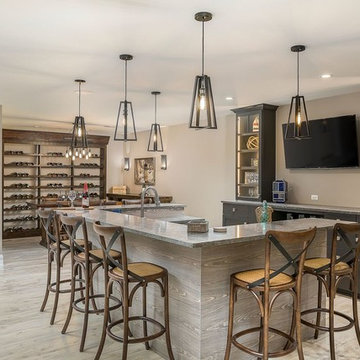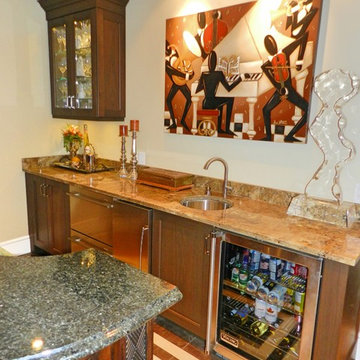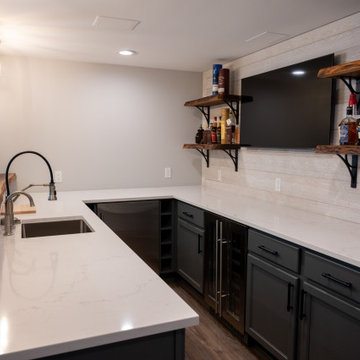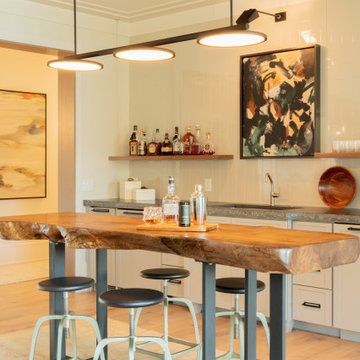570 fotos de bares en casa beige grandes
Filtrar por
Presupuesto
Ordenar por:Popular hoy
1 - 20 de 570 fotos
Artículo 1 de 3

Foto de bar en casa lineal marinero grande sin pila con armarios estilo shaker, puertas de armario blancas, encimera de cuarzo compacto, salpicadero verde, salpicadero con mosaicos de azulejos, suelo de madera clara, suelo beige y encimeras blancas

Home Bar, Whitewater Lane, Photography by David Patterson
Foto de bar en casa con fregadero lineal rural grande con fregadero integrado, puertas de armario de madera en tonos medios, encimera de acrílico, salpicadero de azulejos tipo metro, suelo de pizarra, suelo gris, encimeras blancas, armarios estilo shaker y salpicadero gris
Foto de bar en casa con fregadero lineal rural grande con fregadero integrado, puertas de armario de madera en tonos medios, encimera de acrílico, salpicadero de azulejos tipo metro, suelo de pizarra, suelo gris, encimeras blancas, armarios estilo shaker y salpicadero gris

Home bar located in family game room. Stainless steel accents accompany a mirror that doubles as a TV.
Diseño de bar en casa con barra de bar clásico renovado grande con fregadero bajoencimera, suelo de baldosas de porcelana, armarios tipo vitrina, salpicadero con efecto espejo, suelo gris y encimeras blancas
Diseño de bar en casa con barra de bar clásico renovado grande con fregadero bajoencimera, suelo de baldosas de porcelana, armarios tipo vitrina, salpicadero con efecto espejo, suelo gris y encimeras blancas

Foto de bar en casa con barra de bar en L contemporáneo grande con armarios abiertos, puertas de armario negras, salpicadero multicolor, suelo de madera en tonos medios, suelo marrón, encimeras multicolor, fregadero bajoencimera, encimera de granito y salpicadero de losas de piedra

Ejemplo de bar en casa con fregadero en U contemporáneo grande con armarios estilo shaker, puertas de armario de madera en tonos medios, encimera de granito, suelo de baldosas de porcelana y suelo beige

We had the privilege of transforming the kitchen space of a beautiful Grade 2 listed farmhouse located in the serene village of Great Bealings, Suffolk. The property, set within 2 acres of picturesque landscape, presented a unique canvas for our design team. Our objective was to harmonise the traditional charm of the farmhouse with contemporary design elements, achieving a timeless and modern look.
For this project, we selected the Davonport Shoreditch range. The kitchen cabinetry, adorned with cock-beading, was painted in 'Plaster Pink' by Farrow & Ball, providing a soft, warm hue that enhances the room's welcoming atmosphere.
The countertops were Cloudy Gris by Cosistone, which complements the cabinetry's gentle tones while offering durability and a luxurious finish.
The kitchen was equipped with state-of-the-art appliances to meet the modern homeowner's needs, including:
- 2 Siemens under-counter ovens for efficient cooking.
- A Capel 90cm full flex hob with a downdraught extractor, blending seamlessly into the design.
- Shaws Ribblesdale sink, combining functionality with aesthetic appeal.
- Liebherr Integrated tall fridge, ensuring ample storage with a sleek design.
- Capel full-height wine cabinet, a must-have for wine enthusiasts.
- An additional Liebherr under-counter fridge for extra convenience.
Beyond the main kitchen, we designed and installed a fully functional pantry, addressing storage needs and organising the space.
Our clients sought to create a space that respects the property's historical essence while infusing modern elements that reflect their style. The result is a pared-down traditional look with a contemporary twist, achieving a balanced and inviting kitchen space that serves as the heart of the home.
This project exemplifies our commitment to delivering bespoke kitchen solutions that meet our clients' aspirations. Feel inspired? Get in touch to get started.

A grand entrance for a grand home! When you walk into this remodeled home you are greeted by two gorgeous chandeliers form Hinkley Lighting that lights up the newly open space! A custom-designed wine wall featuring wine racks from Stac and custom glass doors grace the dining area followed by a secluded dry bar to hold all of the glasses, liquor, and cold items. What a way to say welcome home!

It's pure basement envy when you see this grown up remodel that transformed an entire basement from playroom to a serene space comfortable for entertaining, lounging and family activities. The remodeled basement includes zones for watching TV, playing pool, mixing drinks, gaming and table activities as well as a three-quarter bath, guest room and ample storage. Enjoy this Red House Remodel!

Lori Hamilton
Modelo de bar en casa con barra de bar en U clásico grande con armarios con paneles con relieve, puertas de armario de madera en tonos medios, suelo de madera oscura, fregadero bajoencimera, encimera de mármol, suelo marrón y encimeras blancas
Modelo de bar en casa con barra de bar en U clásico grande con armarios con paneles con relieve, puertas de armario de madera en tonos medios, suelo de madera oscura, fregadero bajoencimera, encimera de mármol, suelo marrón y encimeras blancas

This home was meant to feel collected. Although this home boasts modern features, the French Country style was hidden underneath and was exposed with furnishings. This home is situated in the trees and each space is influenced by the nature right outside the window. The palette for this home focuses on shades of gray, hues of soft blues, fresh white, and rich woods.

A beautiful modern styled, galley, wet bar with a black, quartz, infinity countertop and recessed panel, white cabinets with black metallic handles. The wet bar has stainless steel appliances and a stainless steel undermount sink. The flooring is a gray wood vinyl and the walls are gray with large white trim. The back wall consists of white stone slabs that turn into the backsplash for the wet bar area. Above the wet bar are bronze/gold decorative light fixtures. To the left of the wet bar is a sleek linear fireplace with a black encasement integrated into the white stone slabs.

This home bar has all the fixtures for making entertaining a snap. Granite counters on the freestanding bar and beverage station add visual interest to the custom walnut cabinets.
A one of a kind canvas art pieces above adds color and whimsy.

Modelo de bar en casa con fregadero en L clásico renovado grande con fregadero bajoencimera, armarios estilo shaker, puertas de armario negras, encimera de cuarzo compacto, suelo vinílico, suelo marrón y encimeras beige

Foto de bar en casa con fregadero lineal de estilo americano grande con fregadero bajoencimera, armarios con paneles empotrados, puertas de armario de madera en tonos medios, encimera de cuarzo compacto, salpicadero rojo, salpicadero de ladrillos, suelo de cemento y suelo marrón

Foto de bar en casa con barra de bar marinero grande con armarios estilo shaker, puertas de armario azules, encimera de madera, salpicadero de ladrillos, suelo de cemento, suelo gris, encimeras marrones y fregadero bajoencimera

Coffee Bar and Drinks Station, custom designed to appreciate crystal collection and be the entertainment hub of the house.
Ejemplo de bar en casa actual grande con fregadero bajoencimera, armarios estilo shaker, puertas de armario blancas, encimera de cuarzo compacto, salpicadero blanco, salpicadero de azulejos tipo metro, suelo de madera clara, suelo marrón y encimeras blancas
Ejemplo de bar en casa actual grande con fregadero bajoencimera, armarios estilo shaker, puertas de armario blancas, encimera de cuarzo compacto, salpicadero blanco, salpicadero de azulejos tipo metro, suelo de madera clara, suelo marrón y encimeras blancas

Our clients are a family with three young kids. They wanted to open up and expand their kitchen so their kids could have space to move around, and it gave our clients the opportunity to keep a close eye on the children during meal preparation and remain involved in their activities. By relocating their laundry room, removing some interior walls, and moving their downstairs bathroom we were able to create a beautiful open space. The LaCantina doors and back patio we installed really open up the space even more and allow for wonderful indoor-outdoor living. Keeping the historic feel of the house was important, so we brought the house into the modern era while maintaining a high level of craftsmanship to preserve the historic ambiance. The bar area with soapstone counters with the warm wood tone of the cabinets and glass on the cabinet doors looks exquisite.

Phillip Crocker Photography
The Decadent Adult Retreat! Bar, Wine Cellar, 3 Sports TV's, Pool Table, Fireplace and Exterior Hot Tub.
A custom bar was designed my McCabe Design & Interiors to fit the homeowner's love of gathering with friends and entertaining whilst enjoying great conversation, sports tv, or playing pool. The original space was reconfigured to allow for this large and elegant bar. Beside it, and easily accessible for the homeowner bartender is a walk-in wine cellar. Custom millwork was designed and built to exact specifications including a routered custom design on the curved bar. A two-tiered bar was created to allow preparation on the lower level. Across from the bar, is a sitting area and an electric fireplace. Three tv's ensure maximum sports coverage. Lighting accents include slims, led puck, and rope lighting under the bar. A sonas and remotely controlled lighting finish this entertaining haven.

Foto de bar en casa con fregadero en U clásico grande con fregadero bajoencimera, encimera de cuarcita, salpicadero blanco, salpicadero de madera y encimeras blancas
570 fotos de bares en casa beige grandes
1
