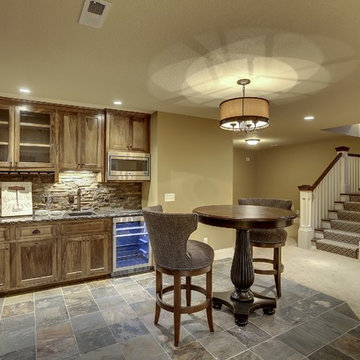2.258 fotos de bares en casa clásicos renovados grandes
Filtrar por
Presupuesto
Ordenar por:Popular hoy
1 - 20 de 2258 fotos
Artículo 1 de 3

Custom wet bar
Diseño de bar en casa con barra de bar de galera tradicional renovado grande con armarios abiertos, puertas de armario azules, encimera de granito, suelo de madera oscura y suelo marrón
Diseño de bar en casa con barra de bar de galera tradicional renovado grande con armarios abiertos, puertas de armario azules, encimera de granito, suelo de madera oscura y suelo marrón

This dark green Shaker kitchen occupies an impressive and tastefully styled open plan space perfect for connected family living. With brave architectural design and an eclectic mix of contemporary and traditional furniture, the entire room has been considered from the ground up
The impressive pantry is ideal for families. Bi-fold doors open to reveal a beautiful, oak-finished interior with multiple shelving options to accommodate all sorts of accessories and ingredients.

A basement renovation complete with a custom home theater, gym, seating area, full bar, and showcase wine cellar.
Imagen de bar en casa con barra de bar en U tradicional renovado grande con suelo de madera oscura, armarios tipo vitrina, puertas de armario de madera en tonos medios, salpicadero multicolor, salpicadero de azulejos de piedra, encimeras grises y encimera de granito
Imagen de bar en casa con barra de bar en U tradicional renovado grande con suelo de madera oscura, armarios tipo vitrina, puertas de armario de madera en tonos medios, salpicadero multicolor, salpicadero de azulejos de piedra, encimeras grises y encimera de granito

This large space did not function well for this family of 6. The cabinetry they had did not go to the ceiling and offered very poor storage options. The island that existed was tiny in comparrison to the space.
By taking the cabinets to the ceiling, enlarging the island and adding large pantry's we were able to achieve the storage needed. Then the fun began, all of the decorative details that make this space so stunning. Beautiful tile for the backsplash and a custom metal hood. Lighting and hardware to complement the hood.
Then, the vintage runner and natural wood elements to make the space feel more homey.

Cynthia Lynn
Foto de bar en casa con fregadero lineal tradicional renovado grande con armarios tipo vitrina, puertas de armario azules, encimera de cuarzo compacto, suelo de madera oscura, suelo marrón y encimeras blancas
Foto de bar en casa con fregadero lineal tradicional renovado grande con armarios tipo vitrina, puertas de armario azules, encimera de cuarzo compacto, suelo de madera oscura, suelo marrón y encimeras blancas

This stadium liquor cabinet keeps bottles tucked away in the butler's pantry.
Foto de bar en casa con fregadero de galera clásico renovado grande con fregadero encastrado, armarios estilo shaker, puertas de armario grises, encimera de cuarcita, salpicadero blanco, salpicadero de azulejos de cerámica, suelo de madera oscura, suelo marrón y encimeras azules
Foto de bar en casa con fregadero de galera clásico renovado grande con fregadero encastrado, armarios estilo shaker, puertas de armario grises, encimera de cuarcita, salpicadero blanco, salpicadero de azulejos de cerámica, suelo de madera oscura, suelo marrón y encimeras azules

Entertaining takes a high-end in this basement with a large wet bar and wine cellar. The barstools surround the marble countertop, highlighted by under-cabinet lighting

Imagen de bar en casa con fregadero lineal tradicional renovado grande con fregadero bajoencimera, armarios estilo shaker, puertas de armario grises, encimera de cuarzo compacto, salpicadero negro, salpicadero de mármol, suelo de madera oscura, suelo marrón y encimeras blancas

Home bar located in family game room. Stainless steel accents accompany a mirror that doubles as a TV.
Diseño de bar en casa con barra de bar clásico renovado grande con fregadero bajoencimera, suelo de baldosas de porcelana, armarios tipo vitrina, salpicadero con efecto espejo, suelo gris y encimeras blancas
Diseño de bar en casa con barra de bar clásico renovado grande con fregadero bajoencimera, suelo de baldosas de porcelana, armarios tipo vitrina, salpicadero con efecto espejo, suelo gris y encimeras blancas
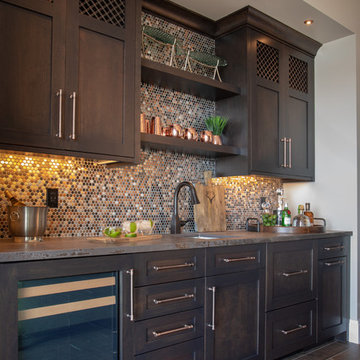
Our clients had been looking for property on Crooked Lake for years and years. In their search, the stumbled upon a beautiful parcel with a fantastic, elevated view of basically the entire lake. Once they had the location, they found a builder to work with and that was Harbor View Custom Builders. From their they were referred to us for their design needs. It was our pleasure to help our client design a beautiful, two story vacation home. They were looking for an architectural style consistent with Northern Michigan cottages, but they also wanted a contemporary flare. The finished product is just over 3,800 s.f and includes three bedrooms, a bunk room, 4 bathrooms, home bar, three fireplaces and a finished bonus room over the garage complete with a bathroom and sleeping accommodations.

This house was built in 1994 and our clients have been there since day one. They wanted a complete refresh in their kitchen and living areas and a few other changes here and there; now that the kids were all off to college! They wanted to replace some things, redesign some things and just repaint others. They didn’t like the heavy textured walls, so those were sanded down, re-textured and painted throughout all of the remodeled areas.
The kitchen change was the most dramatic by painting the original cabinets a beautiful bluish-gray color; which is Benjamin Moore Gentleman’s Gray. The ends and cook side of the island are painted SW Reflection but on the front is a gorgeous Merola “Arte’ white accent tile. Two Island Pendant Lights ‘Aideen 8-light Geometric Pendant’ in a bronze gold finish hung above the island. White Carrara Quartz countertops were installed below the Viviano Marmo Dolomite Arabesque Honed Marble Mosaic tile backsplash. Our clients wanted to be able to watch TV from the kitchen as well as from the family room but since the door to the powder bath was on the wall of breakfast area (no to mention opening up into the room), it took up good wall space. Our designers rearranged the powder bath, moving the door into the laundry room and closing off the laundry room with a pocket door, so they can now hang their TV/artwork on the wall facing the kitchen, as well as another one in the family room!
We squared off the arch in the doorway between the kitchen and bar/pantry area, giving them a more updated look. The bar was also painted the same blue as the kitchen but a cool Moondrop Water Jet Cut Glass Mosaic tile was installed on the backsplash, which added a beautiful accent! All kitchen cabinet hardware is ‘Amerock’ in a champagne finish.
In the family room, we redesigned the cabinets to the right of the fireplace to match the other side. The homeowners had invested in two new TV’s that would hang on the wall and display artwork when not in use, so the TV cabinet wasn’t needed. The cabinets were painted a crisp white which made all of their decor really stand out. The fireplace in the family room was originally red brick with a hearth for seating. The brick was removed and the hearth was lowered to the floor and replaced with E-Stone White 12x24” tile and the fireplace surround is tiled with Heirloom Pewter 6x6” tile.
The formal living room used to be closed off on one side of the fireplace, which was a desk area in the kitchen. The homeowners felt that it was an eye sore and it was unnecessary, so we removed that wall, opening up both sides of the fireplace into the formal living room. Pietra Tiles Aria Crystals Beach Sand tiles were installed on the kitchen side of the fireplace and the hearth was leveled with the floor and tiled with E-Stone White 12x24” tile.
The laundry room was redesigned, adding the powder bath door but also creating more storage space. Waypoint flat front maple cabinets in painted linen were installed above the appliances, with Top Knobs “Hopewell” polished chrome pulls. Elements Carrara Quartz countertops were installed above the appliances, creating that added space. 3x6” white ceramic subway tile was used as the backsplash, creating a clean and crisp laundry room! The same tile on the hearths of both fireplaces (E-Stone White 12x24”) was installed on the floor.
The powder bath was painted and 12x36” Ash Fiber Ceramic tile was installed vertically on the wall behind the sink. All hardware was updated with the Signature Hardware “Ultra”Collection and Shades of Light “Sleekly Modern” new vanity lights were installed.
All new wood flooring was installed throughout all of the remodeled rooms making all of the rooms seamlessly flow into each other. The homeowners love their updated home!
Design/Remodel by Hatfield Builders & Remodelers | Photography by Versatile Imaging

With Summer on its way, having a home bar is the perfect setting to host a gathering with family and friends, and having a functional and totally modern home bar will allow you to do so!

Imagen de bar en casa con fregadero de galera tradicional renovado grande con suelo de baldosas de cerámica, suelo marrón, armarios con paneles empotrados, puertas de armario grises, salpicadero verde y encimeras grises

Modelo de bar en casa con fregadero lineal clásico renovado grande con fregadero bajoencimera, armarios estilo shaker, puertas de armario de madera en tonos medios, encimera de granito, salpicadero verde, salpicadero de azulejos de vidrio, moqueta y suelo gris
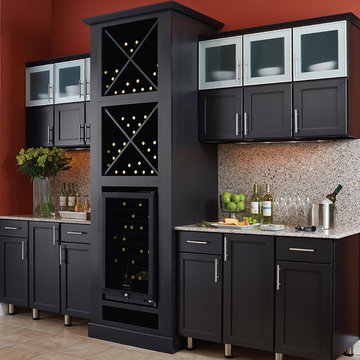
Imagen de bar en casa con fregadero lineal clásico renovado grande sin pila con armarios estilo shaker, puertas de armario negras, encimera de granito, salpicadero verde, salpicadero de losas de piedra, suelo de baldosas de cerámica y suelo beige

This space is made for entertaining.The full bar includes a microwave, sink and full full size refrigerator along with ample cabinets so you have everything you need on hand without running to the kitchen. Upholstered swivel barstools provide extra seating and an easy view of the bartender or screen.
Even though it's on the lower level, lots of windows provide plenty of natural light so the space feels anything but dungeony. Wall color, tile and materials carry over the general color scheme from the upper level for a cohesive look, while darker cabinetry and reclaimed wood accents help set the space apart.
Jake Boyd Photography
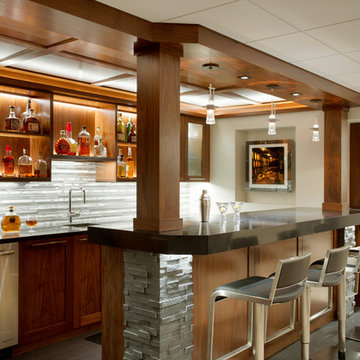
Foto de bar en casa con barra de bar de galera tradicional renovado grande con fregadero bajoencimera, armarios abiertos, puertas de armario de madera oscura, encimera de acrílico, salpicadero verde y salpicadero de azulejos de piedra
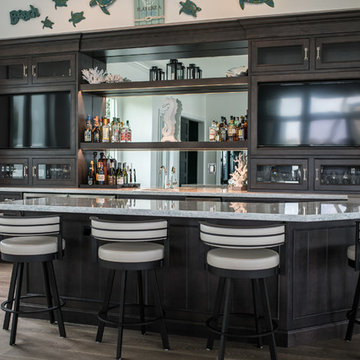
Jack Bates Photography
Foto de bar en casa con barra de bar en U tradicional renovado grande con fregadero bajoencimera, armarios con paneles empotrados, puertas de armario de madera en tonos medios, encimera de granito y suelo de baldosas de porcelana
Foto de bar en casa con barra de bar en U tradicional renovado grande con fregadero bajoencimera, armarios con paneles empotrados, puertas de armario de madera en tonos medios, encimera de granito y suelo de baldosas de porcelana
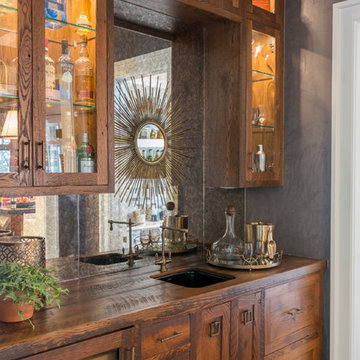
JS Gibson
Foto de bar en casa con fregadero lineal clásico renovado grande con fregadero bajoencimera, armarios tipo vitrina, puertas de armario de madera oscura, encimera de madera, salpicadero con efecto espejo, suelo de madera oscura y encimeras marrones
Foto de bar en casa con fregadero lineal clásico renovado grande con fregadero bajoencimera, armarios tipo vitrina, puertas de armario de madera oscura, encimera de madera, salpicadero con efecto espejo, suelo de madera oscura y encimeras marrones
2.258 fotos de bares en casa clásicos renovados grandes
1
