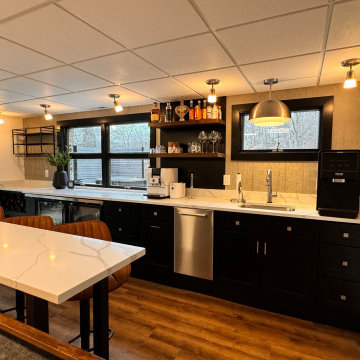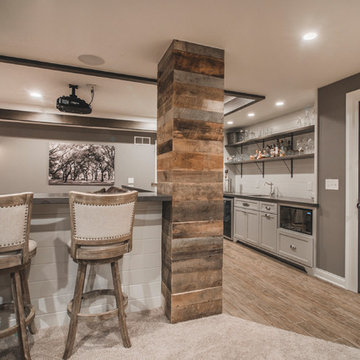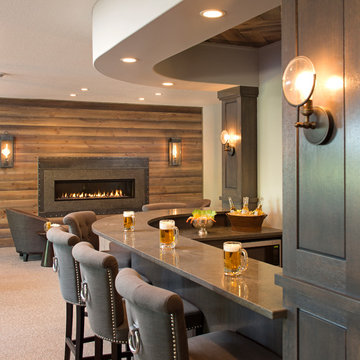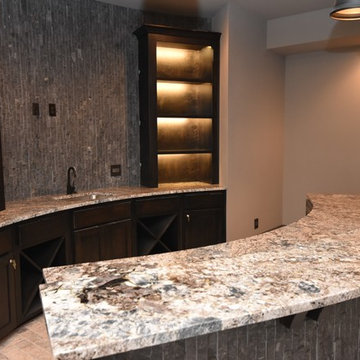938 fotos de bares en casa grandes con salpicadero verde
Filtrar por
Presupuesto
Ordenar por:Popular hoy
1 - 20 de 938 fotos
Artículo 1 de 3

Ejemplo de bar en casa con fregadero lineal minimalista grande con salpicadero verde, suelo marrón y encimeras blancas

Remodeled dining room - now a luxury home bar.
Foto de bar en casa con fregadero de galera rural grande con fregadero bajoencimera, armarios estilo shaker, puertas de armario grises, encimera de ónix, salpicadero verde, salpicadero de metal, suelo de baldosas de porcelana, suelo gris y encimeras multicolor
Foto de bar en casa con fregadero de galera rural grande con fregadero bajoencimera, armarios estilo shaker, puertas de armario grises, encimera de ónix, salpicadero verde, salpicadero de metal, suelo de baldosas de porcelana, suelo gris y encimeras multicolor

David Marlow Photography
Imagen de bar en casa con fregadero lineal rústico grande con fregadero bajoencimera, armarios con paneles lisos, salpicadero verde, salpicadero de metal, suelo de madera en tonos medios, puertas de armario de madera oscura, suelo marrón, encimeras grises y encimera de vidrio
Imagen de bar en casa con fregadero lineal rústico grande con fregadero bajoencimera, armarios con paneles lisos, salpicadero verde, salpicadero de metal, suelo de madera en tonos medios, puertas de armario de madera oscura, suelo marrón, encimeras grises y encimera de vidrio

Modelo de bar en casa con fregadero de galera vintage grande con fregadero bajoencimera, puertas de armario de madera en tonos medios, encimera de esteatita, salpicadero verde, salpicadero de losas de piedra, suelo de piedra caliza y suelo gris

Metropolis Textured Melamine door style in Argent Oak Vertical finish. Designed by Danielle Melchione, CKD of Reico Kitchen & Bath. Photographed by BTW Images LLC.

Abigail Rose Photography
Modelo de bar en casa con fregadero lineal de estilo americano grande con fregadero encastrado, armarios con paneles empotrados, encimera de madera, salpicadero verde y encimeras marrones
Modelo de bar en casa con fregadero lineal de estilo americano grande con fregadero encastrado, armarios con paneles empotrados, encimera de madera, salpicadero verde y encimeras marrones

Foto de bar en casa con barra de bar de galera tradicional renovado grande con encimera de acrílico, armarios abiertos, puertas de armario de madera oscura, salpicadero verde y salpicadero de azulejos de piedra

This three-story vacation home for a family of ski enthusiasts features 5 bedrooms and a six-bed bunk room, 5 1/2 bathrooms, kitchen, dining room, great room, 2 wet bars, great room, exercise room, basement game room, office, mud room, ski work room, decks, stone patio with sunken hot tub, garage, and elevator.
The home sits into an extremely steep, half-acre lot that shares a property line with a ski resort and allows for ski-in, ski-out access to the mountain’s 61 trails. This unique location and challenging terrain informed the home’s siting, footprint, program, design, interior design, finishes, and custom made furniture.
Credit: Samyn-D'Elia Architects
Project designed by Franconia interior designer Randy Trainor. She also serves the New Hampshire Ski Country, Lake Regions and Coast, including Lincoln, North Conway, and Bartlett.
For more about Randy Trainor, click here: https://crtinteriors.com/
To learn more about this project, click here: https://crtinteriors.com/ski-country-chic/

Bradshaw Photography
Modelo de bar en casa con fregadero lineal rural grande con fregadero bajoencimera, armarios estilo shaker, puertas de armario grises, encimera de madera, salpicadero verde y suelo de baldosas de cerámica
Modelo de bar en casa con fregadero lineal rural grande con fregadero bajoencimera, armarios estilo shaker, puertas de armario grises, encimera de madera, salpicadero verde y suelo de baldosas de cerámica

Design and built by Sarah & Cesare Molinaro of Nuteck Homes Ltd. This transitional home bar features a leathered antiqued granite top with built in T.V., liquor storage, wine storage and decorative glass shelving. Stone wall accents supply a rustic modern edge.
Photo by Frank Baldassarra

Another beautiful home built by G.A. White Homes. We had the pleasure of working on the kitchen, living room, basement bar, and bathrooms. This home has a very classic and clean elements which makes for a very welcoming feel.
Designer: Aaron Mauk

Landmark Photography
Ejemplo de bar en casa con barra de bar en L tradicional renovado grande con encimera de acrílico, salpicadero verde, suelo de pizarra y encimeras grises
Ejemplo de bar en casa con barra de bar en L tradicional renovado grande con encimera de acrílico, salpicadero verde, suelo de pizarra y encimeras grises

Modern Outdoor Kitchen designed and built by Hochuli Design and Remodeling Team to accommodate a family who enjoys spending most of their time outdoors.
Photos by: Ryan WIlson

Gray stained cabinet in wet bar area match the large island finish. Custom panel on wine cooler, curving mullions on center glass doors and walnut countertop.

Carrie Babbitt
Diseño de bar en casa con fregadero lineal de estilo americano grande con fregadero bajoencimera, armarios estilo shaker, puertas de armario de madera en tonos medios, encimera de granito, salpicadero verde, salpicadero de azulejos de piedra y suelo de ladrillo
Diseño de bar en casa con fregadero lineal de estilo americano grande con fregadero bajoencimera, armarios estilo shaker, puertas de armario de madera en tonos medios, encimera de granito, salpicadero verde, salpicadero de azulejos de piedra y suelo de ladrillo

AFTER: BAR | We completely redesigned the bar structure by opening it up. It was previously closed on one side so we wanted to be able to walk through to the living room. We created a floor to ceiling split vase accent wall behind the bar to give the room some texture and break up the white walls. We carried over the tile from the entry to the bar and used hand stamped carrara marble to line the front of the bar and used a smoky blue glass for the bar counters. | Renovations + Design by Blackband Design | Photography by Tessa Neustadt

Our clients are a family with three young kids. They wanted to open up and expand their kitchen so their kids could have space to move around, and it gave our clients the opportunity to keep a close eye on the children during meal preparation and remain involved in their activities. By relocating their laundry room, removing some interior walls, and moving their downstairs bathroom we were able to create a beautiful open space. The LaCantina doors and back patio we installed really open up the space even more and allow for wonderful indoor-outdoor living. Keeping the historic feel of the house was important, so we brought the house into the modern era while maintaining a high level of craftsmanship to preserve the historic ambiance. The bar area with soapstone counters with the warm wood tone of the cabinets and glass on the cabinet doors looks exquisite.

A home bar for a gathering or a quiet night with a sink and a mini fridge. Open shelving keep things interesting and ties in the oak flooring. We went with herringbone patterned ceramic tiles right to the ceiling for a dramatic look!

Foto de bar en casa con barra de bar de galera moderno grande con fregadero encastrado, armarios con paneles lisos, puertas de armario grises, encimera de mármol, salpicadero verde, salpicadero con efecto espejo, suelo de baldosas de porcelana, suelo gris y encimeras multicolor

Phillip Crocker Photography
The Decadent Adult Retreat! Bar, Wine Cellar, 3 Sports TV's, Pool Table, Fireplace and Exterior Hot Tub.
A custom bar was designed my McCabe Design & Interiors to fit the homeowner's love of gathering with friends and entertaining whilst enjoying great conversation, sports tv, or playing pool. The original space was reconfigured to allow for this large and elegant bar. Beside it, and easily accessible for the homeowner bartender is a walk-in wine cellar. Custom millwork was designed and built to exact specifications including a routered custom design on the curved bar. A two-tiered bar was created to allow preparation on the lower level. Across from the bar, is a sitting area and an electric fireplace. Three tv's ensure maximum sports coverage. Lighting accents include slims, led puck, and rope lighting under the bar. A sonas and remotely controlled lighting finish this entertaining haven.
938 fotos de bares en casa grandes con salpicadero verde
1