364 fotos de bares en casa grandes con puertas de armario marrones
Filtrar por
Presupuesto
Ordenar por:Popular hoy
1 - 20 de 364 fotos

Custom bar area that opens to outdoor living area, includes natural wood details
Diseño de bar en casa con barra de bar rural grande con fregadero bajoencimera, suelo marrón, armarios tipo vitrina, puertas de armario marrones, salpicadero de metal, suelo de madera oscura y encimeras blancas
Diseño de bar en casa con barra de bar rural grande con fregadero bajoencimera, suelo marrón, armarios tipo vitrina, puertas de armario marrones, salpicadero de metal, suelo de madera oscura y encimeras blancas

Modelo de bar en casa con barra de bar en L industrial grande con fregadero integrado, armarios con paneles lisos, puertas de armario marrones, encimera de madera, salpicadero negro, salpicadero de ladrillos, suelo de madera oscura, suelo marrón y encimeras marrones

Foto de bar en casa con fregadero lineal contemporáneo grande con fregadero bajoencimera, armarios con paneles empotrados, puertas de armario marrones, encimera de granito, salpicadero multicolor, salpicadero de azulejos de vidrio, suelo de baldosas de porcelana, suelo beige y encimeras multicolor
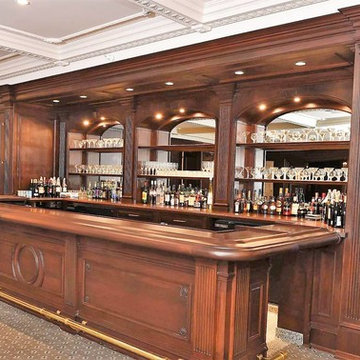
Wine & Bar area at the Park Chateau.
Ejemplo de bar en casa con barra de bar en U clásico renovado grande con armarios con paneles empotrados, puertas de armario marrones, encimera de granito, moqueta y suelo gris
Ejemplo de bar en casa con barra de bar en U clásico renovado grande con armarios con paneles empotrados, puertas de armario marrones, encimera de granito, moqueta y suelo gris
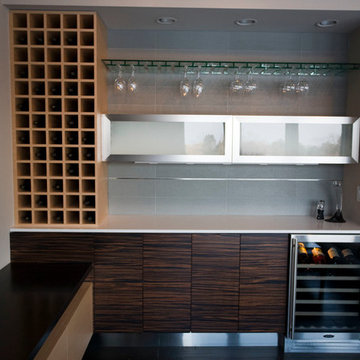
Imagen de bar en casa con fregadero lineal moderno grande con armarios con paneles lisos, puertas de armario marrones, encimera de cuarzo compacto, salpicadero verde y suelo de madera oscura
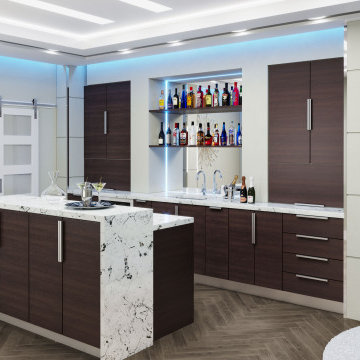
luxury european style cabinets
Ejemplo de bar en casa con fregadero lineal contemporáneo grande con armarios con paneles lisos, puertas de armario marrones, encimera de cuarzo compacto, salpicadero verde, suelo de madera oscura, suelo marrón, encimeras blancas y fregadero bajoencimera
Ejemplo de bar en casa con fregadero lineal contemporáneo grande con armarios con paneles lisos, puertas de armario marrones, encimera de cuarzo compacto, salpicadero verde, suelo de madera oscura, suelo marrón, encimeras blancas y fregadero bajoencimera

A truly special property located in a sought after Toronto neighbourhood, this large family home renovation sought to retain the charm and history of the house in a contemporary way. The full scale underpin and large rear addition served to bring in natural light and expand the possibilities of the spaces. A vaulted third floor contains the master bedroom and bathroom with a cozy library/lounge that walks out to the third floor deck - revealing views of the downtown skyline. A soft inviting palate permeates the home but is juxtaposed with punches of colour, pattern and texture. The interior design playfully combines original parts of the home with vintage elements as well as glass and steel and millwork to divide spaces for working, relaxing and entertaining. An enormous sliding glass door opens the main floor to the sprawling rear deck and pool/hot tub area seamlessly. Across the lawn - the garage clad with reclaimed barnboard from the old structure has been newly build and fully rough-in for a potential future laneway house.

Simple countertop, sink, and sink for preparing cocktails and mock-tails. Open cabinets with reflective backs for glass ware.
Photography by Spacecrafting
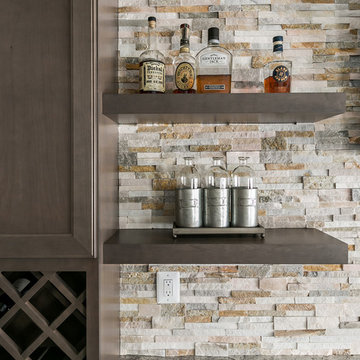
With Summer on its way, having a home bar is the perfect setting to host a gathering with family and friends, and having a functional and totally modern home bar will allow you to do so!

A newly retired couple had purchased their 1989 home because it offered everything they needed on one level. He loved that the house was right on the Mississippi River with access for docking a boat. She loved that there was two bedrooms on the Main Level, so when the grandkids came to stay, they had their own room.
The dark, traditional style kitchen with wallpaper and coffered ceiling felt closed off from the adjacent Dining Room and Family Room. Although the island was large, there was no place for seating. We removed the peninsula and reconfigured the kitchen to create a more functional layout that includes 9-feet of 18-inch deep pantry cabinets The new island has seating for four and is orientated to the window that overlooks the back yard and river. Flat-paneled cabinets in a combination of horizontal wood and semi-gloss white paint add to the modern, updated look. A large format tile (24” x 24”) runs throughout the kitchen and into the adjacent rooms for a continuous, monolithic look.
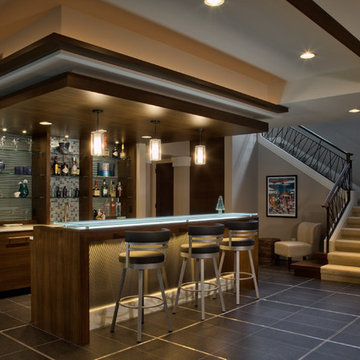
Saari & Forrai Photography
Briarwood II Construction
Ejemplo de bar en casa con barra de bar lineal contemporáneo grande con armarios con paneles lisos, puertas de armario marrones, encimera de vidrio, salpicadero azul, salpicadero de azulejos de vidrio, suelo de baldosas de porcelana, suelo gris y encimeras azules
Ejemplo de bar en casa con barra de bar lineal contemporáneo grande con armarios con paneles lisos, puertas de armario marrones, encimera de vidrio, salpicadero azul, salpicadero de azulejos de vidrio, suelo de baldosas de porcelana, suelo gris y encimeras azules
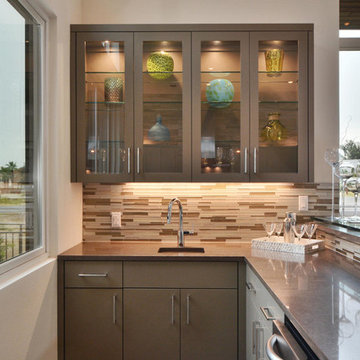
Twisted Tours
Foto de bar en casa con fregadero en L contemporáneo grande con fregadero bajoencimera, armarios tipo vitrina, puertas de armario marrones, encimera de cuarzo compacto, salpicadero multicolor, salpicadero de azulejos de vidrio y suelo de cemento
Foto de bar en casa con fregadero en L contemporáneo grande con fregadero bajoencimera, armarios tipo vitrina, puertas de armario marrones, encimera de cuarzo compacto, salpicadero multicolor, salpicadero de azulejos de vidrio y suelo de cemento
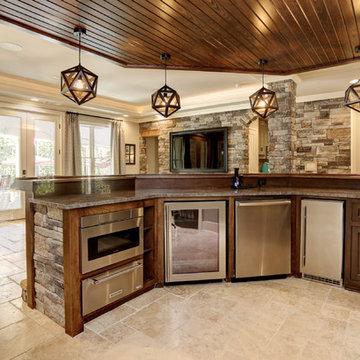
2-level Open Bar
Foto de bar en casa en U tradicional grande con fregadero bajoencimera, armarios con paneles con relieve, puertas de armario marrones, encimera de granito, salpicadero verde, suelo de travertino y suelo marrón
Foto de bar en casa en U tradicional grande con fregadero bajoencimera, armarios con paneles con relieve, puertas de armario marrones, encimera de granito, salpicadero verde, suelo de travertino y suelo marrón
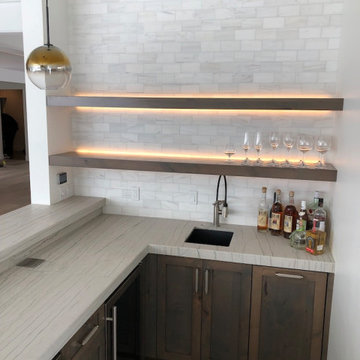
Bar
Imagen de bar en casa con barra de bar en L actual grande con fregadero bajoencimera, armarios estilo shaker, puertas de armario marrones, encimera de cuarcita, salpicadero blanco, salpicadero de azulejos tipo metro, suelo de madera clara y encimeras blancas
Imagen de bar en casa con barra de bar en L actual grande con fregadero bajoencimera, armarios estilo shaker, puertas de armario marrones, encimera de cuarcita, salpicadero blanco, salpicadero de azulejos tipo metro, suelo de madera clara y encimeras blancas

Imagen de bar en casa con fregadero en L actual grande con fregadero bajoencimera, armarios con paneles lisos, puertas de armario marrones, encimera de mármol, salpicadero negro, salpicadero de azulejos de cerámica, suelo de madera clara, suelo beige y encimeras marrones
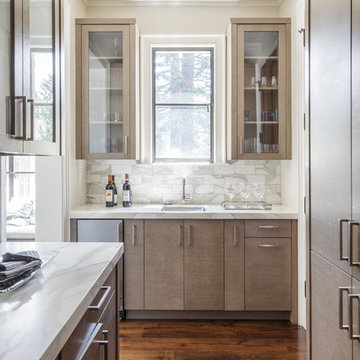
Sleek Butler's Pantry, oak cabinets, walnut floors.
photo: David Duncan Livingston
Foto de bar en casa de galera tradicional renovado grande con fregadero bajoencimera, armarios con paneles lisos, puertas de armario marrones, encimera de mármol, salpicadero verde y suelo de madera oscura
Foto de bar en casa de galera tradicional renovado grande con fregadero bajoencimera, armarios con paneles lisos, puertas de armario marrones, encimera de mármol, salpicadero verde y suelo de madera oscura
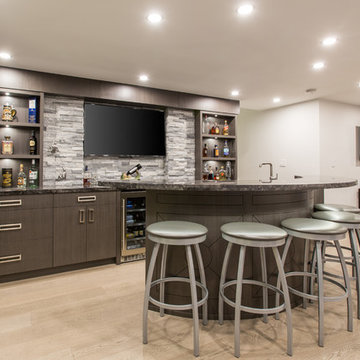
Phillip Cocker Photography
The Decadent Adult Retreat! Bar, Wine Cellar, 3 Sports TV's, Pool Table, Fireplace and Exterior Hot Tub.
A custom bar was designed my McCabe Design & Interiors to fit the homeowner's love of gathering with friends and entertaining whilst enjoying great conversation, sports tv, or playing pool. The original space was reconfigured to allow for this large and elegant bar. Beside it, and easily accessible for the homeowner bartender is a walk-in wine cellar. Custom millwork was designed and built to exact specifications including a routered custom design on the curved bar. A two-tiered bar was created to allow preparation on the lower level. Across from the bar, is a sitting area and an electric fireplace. Three tv's ensure maximum sports coverage. Lighting accents include slims, led puck, and rope lighting under the bar. A sonas and remotely controlled lighting finish this entertaining haven.
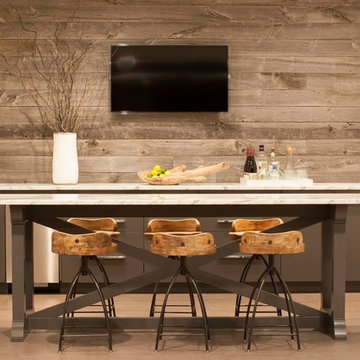
Diseño de bar en casa lineal de estilo de casa de campo grande con fregadero bajoencimera, armarios con paneles lisos, puertas de armario marrones, encimera de piedra caliza, salpicadero marrón, salpicadero de madera, suelo de madera clara, suelo beige y encimeras blancas
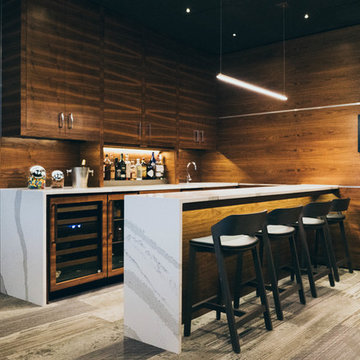
Nicolette Wagner - Life Unbound Photo
Modelo de bar en casa con fregadero de galera retro grande con fregadero bajoencimera, armarios con paneles lisos, puertas de armario marrones, encimera de mármol, salpicadero de madera, moqueta y suelo gris
Modelo de bar en casa con fregadero de galera retro grande con fregadero bajoencimera, armarios con paneles lisos, puertas de armario marrones, encimera de mármol, salpicadero de madera, moqueta y suelo gris
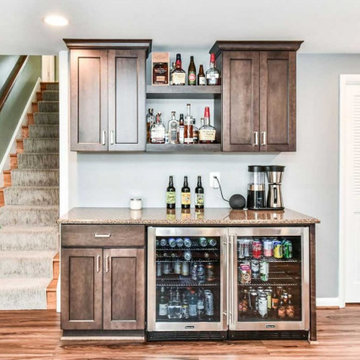
Basement dry bar with open shelving and beverage refrigerators.
Diseño de bar en casa lineal tradicional renovado grande con suelo laminado, suelo marrón, armarios estilo shaker, puertas de armario marrones, encimera de granito y encimeras multicolor
Diseño de bar en casa lineal tradicional renovado grande con suelo laminado, suelo marrón, armarios estilo shaker, puertas de armario marrones, encimera de granito y encimeras multicolor
364 fotos de bares en casa grandes con puertas de armario marrones
1