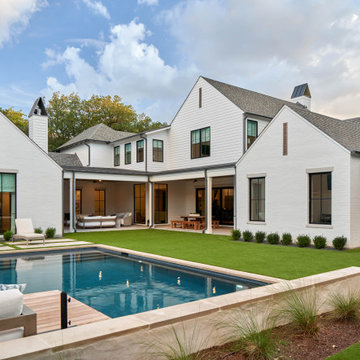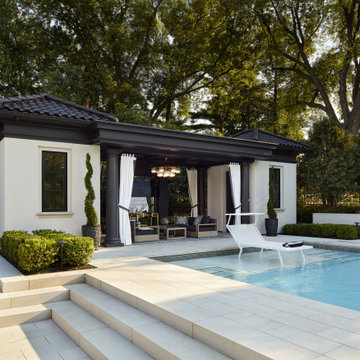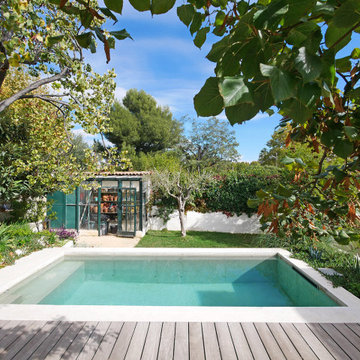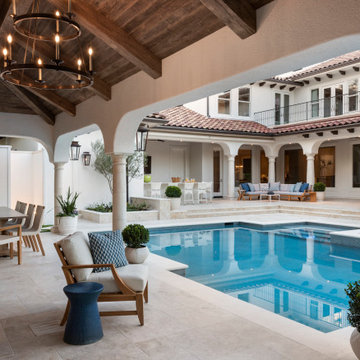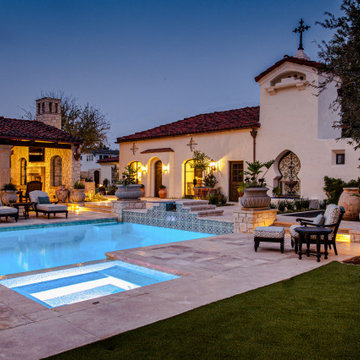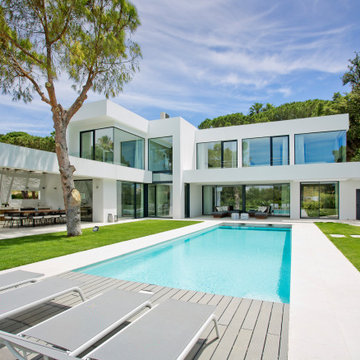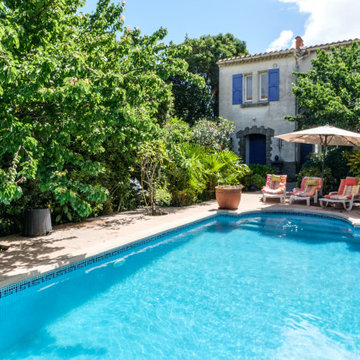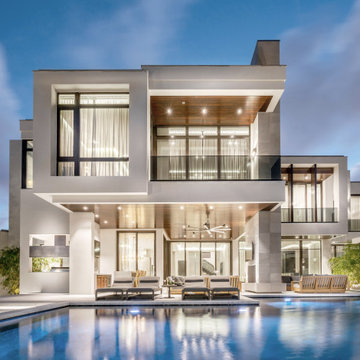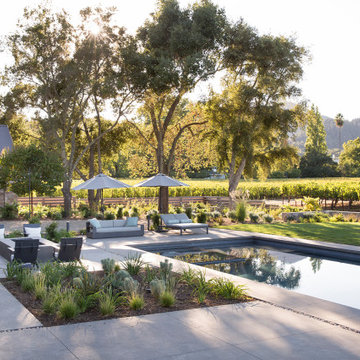449.180 fotos de piscinas
Filtrar por
Presupuesto
Ordenar por:Popular hoy
81 - 100 de 449.180 fotos
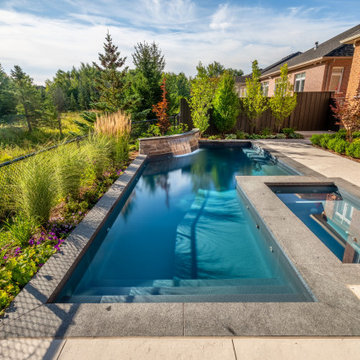
Other highlights of this custom vinyl pool include full-width walk-in steps, a 5 x 9 spa plus underwater bench which runs the length of the pool. The backyard borders a natural green space, so a series of attractive decorative grasses and shrubs help to hide the chain link safety fence.
Encuentra al profesional adecuado para tu proyecto
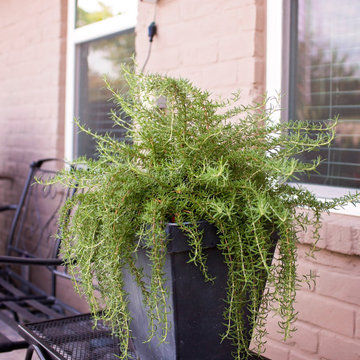
Ejemplo de piscina retro tipo riñón en patio trasero con paisajismo de piscina y adoquines de piedra natural
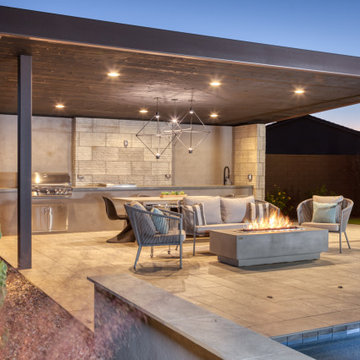
While the focus is mostly directed to the pool, spa, and covered living space, this design also includes an outstanding assortment of native plants to complement the hardscape features. The native plant palette and 1,600 square feet of artificial turf make this luxurious outdoor space very water conscious and ecofriendly.
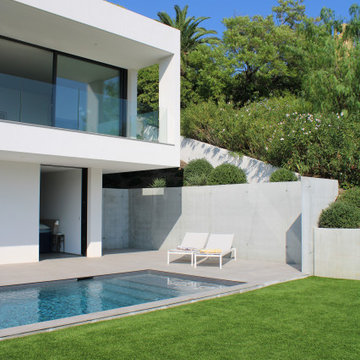
Modelo de piscina alargada actual rectangular en patio delantero con paisajismo de piscina

We converted an underused back yard into a modern outdoor living space. Functions include a cedar soaking tub, outdoor shower, fire pit, and dining area. The decking is ipe hardwood, the fence is stained cedar, and cast concrete with gravel adds texture at the fire pit. Photos copyright Laurie Black Photography.
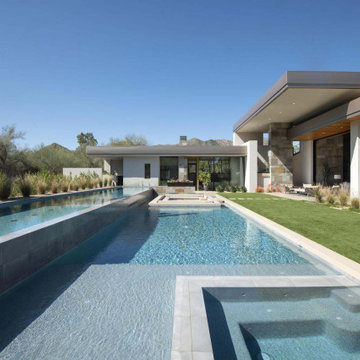
With adjacent neighbors within a fairly dense section of Paradise Valley, Arizona, C.P. Drewett sought to provide a tranquil retreat for a new-to-the-Valley surgeon and his family who were seeking the modernism they loved though had never lived in. With a goal of consuming all possible site lines and views while maintaining autonomy, a portion of the house — including the entry, office, and master bedroom wing — is subterranean. This subterranean nature of the home provides interior grandeur for guests but offers a welcoming and humble approach, fully satisfying the clients requests.
While the lot has an east-west orientation, the home was designed to capture mainly north and south light which is more desirable and soothing. The architecture’s interior loftiness is created with overlapping, undulating planes of plaster, glass, and steel. The woven nature of horizontal planes throughout the living spaces provides an uplifting sense, inviting a symphony of light to enter the space. The more voluminous public spaces are comprised of stone-clad massing elements which convert into a desert pavilion embracing the outdoor spaces. Every room opens to exterior spaces providing a dramatic embrace of home to natural environment.
Grand Award winner for Best Interior Design of a Custom Home
The material palette began with a rich, tonal, large-format Quartzite stone cladding. The stone’s tones gaveforth the rest of the material palette including a champagne-colored metal fascia, a tonal stucco system, and ceilings clad with hemlock, a tight-grained but softer wood that was tonally perfect with the rest of the materials. The interior case goods and wood-wrapped openings further contribute to the tonal harmony of architecture and materials.
Grand Award Winner for Best Indoor Outdoor Lifestyle for a Home This award-winning project was recognized at the 2020 Gold Nugget Awards with two Grand Awards, one for Best Indoor/Outdoor Lifestyle for a Home, and another for Best Interior Design of a One of a Kind or Custom Home.
At the 2020 Design Excellence Awards and Gala presented by ASID AZ North, Ownby Design received five awards for Tonal Harmony. The project was recognized for 1st place – Bathroom; 3rd place – Furniture; 1st place – Kitchen; 1st place – Outdoor Living; and 2nd place – Residence over 6,000 square ft. Congratulations to Claire Ownby, Kalysha Manzo, and the entire Ownby Design team.
Tonal Harmony was also featured on the cover of the July/August 2020 issue of Luxe Interiors + Design and received a 14-page editorial feature entitled “A Place in the Sun” within the magazine.
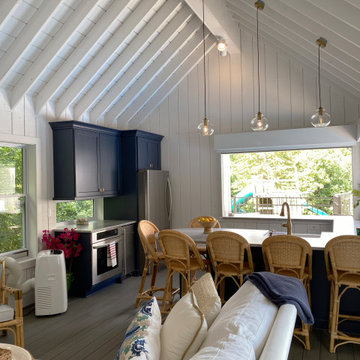
New Pool House added to an exisitng pool in the back yard.
Foto de casa de la piscina y piscina de estilo de casa de campo rectangular en patio trasero con entablado
Foto de casa de la piscina y piscina de estilo de casa de campo rectangular en patio trasero con entablado
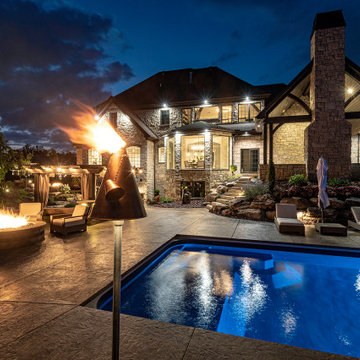
In the front of the home, we made recommend addition contouring to increase the curb appeal and views of the home from the road. The backyard featured a multi-level walkout basement which created unique terraced entertaining spaces. From the covered patio space, we incorporated a large boulder wall to create extra flat usable lawn space for the kids to play. Our design team created a unique swimming pool area mid-level between the basement and the first-floor covered patio. The homeowner requested a small swimming pool with a larger entertaining space around it. The space includes a circular gas firepit surrounded a sitting wall and pillars. The customer chose a natural look by selecting Lampus Desert Blend Country Stone pillars. The homeowner wanted to incorporate a spa into the entertaining space without obstructing the view from the upper level space and pool area. Our design team solved this by integrating the spa into the landscape surrounded by plantings and boulders to mask the look of the bulky spa. The pergola above the spa with a custom drapery created an elegant look and provided a nice cover to incorporate lighting for evening enjoyment.
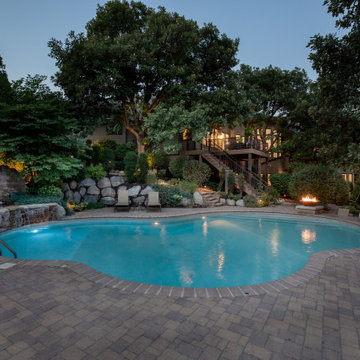
Foto de piscina con tobogán clásica a medida en patio trasero con adoquines de hormigón
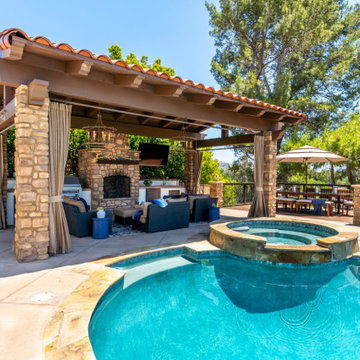
This home had a kitchen that wasn’t meeting the family’s needs, nor did it fit with the coastal Mediterranean theme throughout the rest of the house. The goals for this remodel were to create more storage space and add natural light. The biggest item on the wish list was a larger kitchen island that could fit a family of four. They also wished for the backyard to transform from an unsightly mess that the clients rarely used to a beautiful oasis with function and style.
One design challenge was incorporating the client’s desire for a white kitchen with the warm tones of the travertine flooring. The rich walnut tone in the island cabinetry helped to tie in the tile flooring. This added contrast, warmth, and cohesiveness to the overall design and complemented the transitional coastal theme in the adjacent spaces. Rooms alight with sunshine, sheathed in soft, watery hues are indicative of coastal decorating. A few essential style elements will conjure the coastal look with its casual beach attitude and renewing seaside energy, even if the shoreline is only in your mind's eye.
By adding two new windows, all-white cabinets, and light quartzite countertops, the kitchen is now open and bright. Brass accents on the hood, cabinet hardware and pendant lighting added warmth to the design. Blue accent rugs and chairs complete the vision, complementing the subtle grey ceramic backsplash and coastal blues in the living and dining rooms. Finally, the added sliding doors lead to the best part of the home: the dreamy outdoor oasis!
Every day is a vacation in this Mediterranean-style backyard paradise. The outdoor living space emphasizes the natural beauty of the surrounding area while offering all of the advantages and comfort of indoor amenities.
The swimming pool received a significant makeover that turned this backyard space into one that the whole family will enjoy. JRP changed out the stones and tiles, bringing a new life to it. The overall look of the backyard went from hazardous to harmonious. After finishing the pool, a custom gazebo was built for the perfect spot to relax day or night.
It’s an entertainer’s dream to have a gorgeous pool and an outdoor kitchen. This kitchen includes stainless-steel appliances, a custom beverage fridge, and a wood-burning fireplace. Whether you want to entertain or relax with a good book, this coastal Mediterranean-style outdoor living remodel has you covered.
Photographer: Andrew - OpenHouse VC
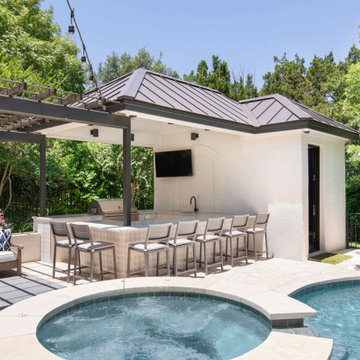
Ejemplo de piscinas y jacuzzis tradicionales renovados de tamaño medio en patio trasero con adoquines de piedra natural
449.180 fotos de piscinas
5
