12.031 fotos de casas de la piscina y piscinas
Filtrar por
Presupuesto
Ordenar por:Popular hoy
1 - 20 de 12.031 fotos
Artículo 1 de 5

Ejemplo de casa de la piscina y piscina alargada tradicional grande rectangular en patio trasero con adoquines de ladrillo
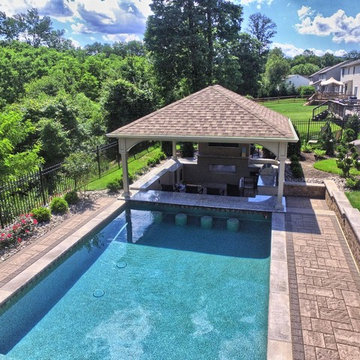
Modelo de casa de la piscina y piscina alargada tradicional renovada grande rectangular en patio trasero con adoquines de hormigón
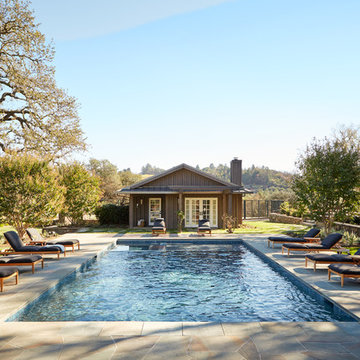
Amy A. Alper, Architect
Landscape Design by Merge Studio
Photos by John Merkl
Ejemplo de casa de la piscina y piscina alargada de estilo de casa de campo rectangular en patio trasero con suelo de baldosas
Ejemplo de casa de la piscina y piscina alargada de estilo de casa de campo rectangular en patio trasero con suelo de baldosas
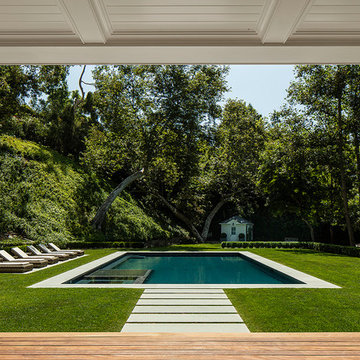
Manolo Langis
Modelo de casa de la piscina y piscina tradicional rectangular en patio trasero
Modelo de casa de la piscina y piscina tradicional rectangular en patio trasero
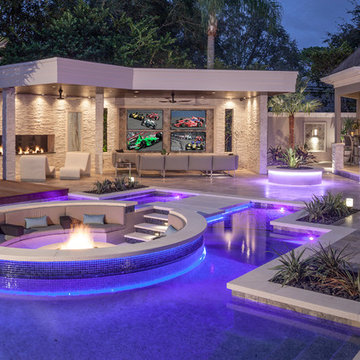
Appearing to float within the pool, the 8 foot circular lowered fire lounge and patio area provides a prime vantage point for embracing the total outdoor experience.
Photography by Joe Traina
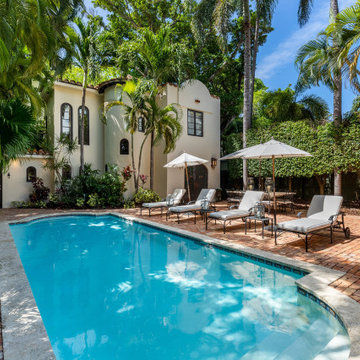
Welcome to our project showcase, where luxury meets comfort and style in every detail. Picture yourself lounging on a sleek swimming lounge chair under the shade of a stylish umbrella, surrounded by vibrant greenery and swaying palm trees. Through the expansive glass windows and steel doors, the warm Florida sunlight floods into your space, illuminating the brick block floor beneath your feet.
In this picturesque setting, the blue sky above reflects in the crystal-clear waters of your backyard swimming pool, creating a serene oasis right in the heart of Clearwater, FL. From the bustling city of Tampa to the tranquil neighborhood of 33756, our expert team brings innovative remodeling ideas and interior concepts to life.
Whether you're dreaming of a modern house with floor-to-ceiling glass windows or envisioning a cozy home addition with custom steel tables and chairs, our general contracting services ensure seamless execution from concept to completion. Let us transform your space into a personalized sanctuary, where ceiling lights twinkle like stars overhead and every corner reflects your unique style and personality.
Welcome to a world where luxury meets functionality, where the beauty of nature blends seamlessly with modern design. Welcome to your dream home, brought to life by our team of dedicated professionals at Houzz.
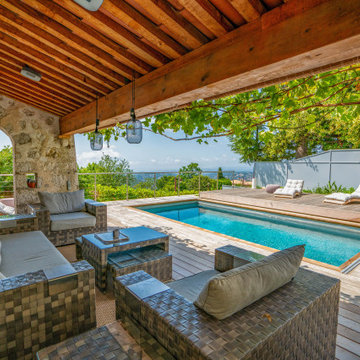
Piscine enterrée sur restanques avec vue sur la mer. Le deck de la piscine apporte du confort et de la relaxation. On l'appelle également patio de piscine. Pour se protéger du soleil, nous avons un auvent recouvert de tuiles et végétalisé. Pour la sécurité mise en place d'un rolling-deck, qui est tout simplement une couverture mobile de piscine et qui assure a sécurité.
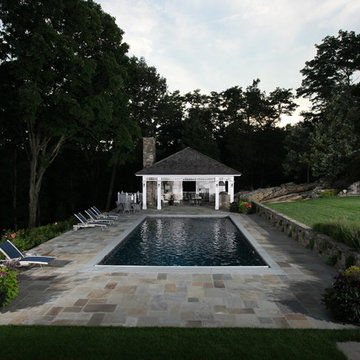
Westchester Whimsy
This project was a two phase addition to a simple colonial house in Chappaqua, NY. Challenges for Daniel Contelmo included the hilly site, as well as the fact that the front entry lacked presence and the garage was the primary entry. Phase one added a family room, kitchen and breakfast room to the main level, and renovated a bedroom. New overhangs and brackets draw the eye away from the garage and place the focus on the house. Phase two completed the renovation and added space to the front of the house; this was an opportunity to add character to the bedrooms with a turret, and a vaulted ceiling in the bedroom over the entry. A new car pulloff allows visitors to view the front door rather than the garage. An open-air pool cabana with an outdoor fireplace and kitchen serves as a space for year-round activities. The final product was an exquisitely detailed and tastefully decorated home that integrates colonial and shingle style architecture with whimsical touches that give the house a more animated feel.
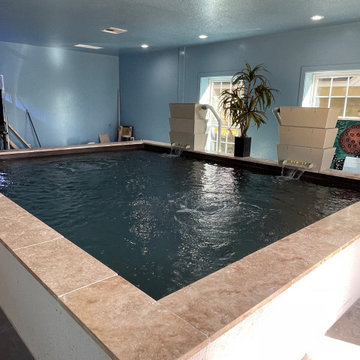
Dedicated Koi Pond. Indoor Pond made out of poured concrete.
Diseño de casa de la piscina y piscina elevada moderna de tamaño medio interior y rectangular con adoquines de piedra natural
Diseño de casa de la piscina y piscina elevada moderna de tamaño medio interior y rectangular con adoquines de piedra natural
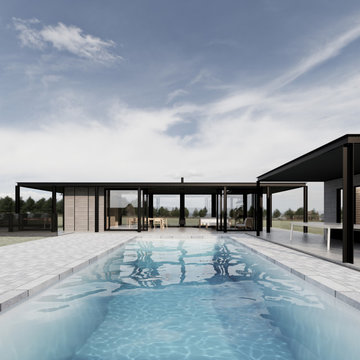
Philip Johnson inspired pool pavilion and cabana
Diseño de casa de la piscina y piscina alargada vintage pequeña rectangular en patio trasero con adoquines de hormigón
Diseño de casa de la piscina y piscina alargada vintage pequeña rectangular en patio trasero con adoquines de hormigón
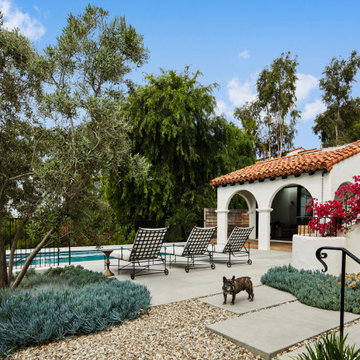
Rear yard patio with hillside swimming pool and pool house
Diseño de casa de la piscina y piscina alargada mediterránea grande rectangular en patio trasero con adoquines de hormigón
Diseño de casa de la piscina y piscina alargada mediterránea grande rectangular en patio trasero con adoquines de hormigón
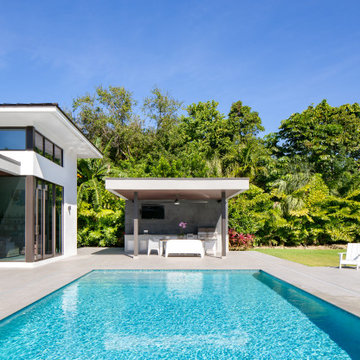
Modelo de casa de la piscina y piscina alargada actual grande rectangular en patio trasero con adoquines de hormigón
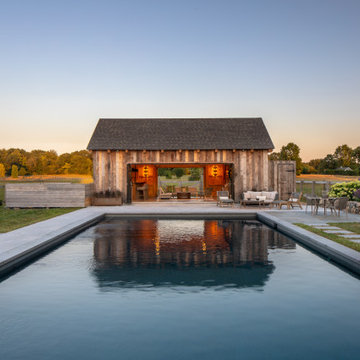
Modelo de casa de la piscina y piscina campestre grande rectangular en patio trasero con adoquines de piedra natural
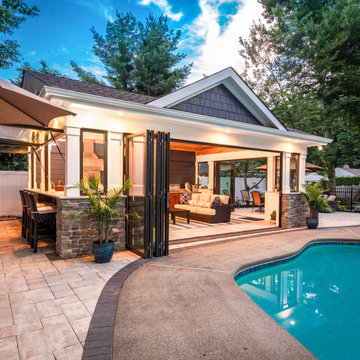
A new pool house structure for a young family, featuring a space for family gatherings and entertaining. The highlight of the structure is the featured 2 sliding glass walls, which opens the structure directly to the adjacent pool deck. The space also features a fireplace, indoor kitchen, and bar seating with additional flip-up windows.
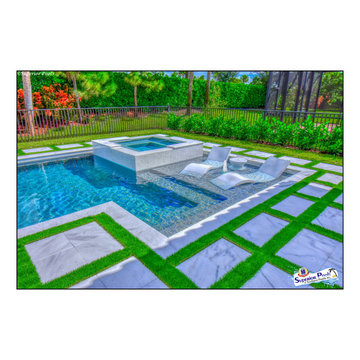
Superior Pools Custom Turf & Travertine Deck Pool & Spa. (Dunn) NAPLES, FL
- Premium Select Snow White Marble 'Floating Deck' - 16 x 16 4 pc. Squares....Set 6 Apart Mud Set - Customer SuppliedInstalled Artificial Turf Grass
- Premium Select Snow White Marble 12 x 24 Coping w Bullnose - 10 Pool Beam
- Pool Waterline Tile Snow White Marble (Polished) 1 x 2
- Spa Tile Snow White Marble (Polished) 1 x 1
- Stonescapes Midnight Blue
- +21 Raised Hybrid 'Champagne' Spa (From Sun ShelfApprox. +12 Above Pool Beam) w 6 Therapy Jets
- Sun Shelf w Pentair LED Bubbler and Umbrella Sleeve (Transformer Included)
- Additional Entry Steps w Bench Seating
- PCC 2000 In Floor Cleaning System
- Pentair Clean and Clear Plus 420 Sq. Ft. Cartridge Filter
- Auto Fill
- Perimeter Fence Per Code w Two 6' Double Gates
Like What You See? Contact Us Today For A Free No Hassel Quote @ Info@SuperiorPools.com or www.superiorpools.com/contact-us
Superior Pools Teaching Pools! Building Dreams!
Superior Pools
Info@SuperiorPools.com
www.SuperiorPools.com
www.homesweethomefla.com
www.youtube.com/Superiorpools
www.g.page/SuperiorPoolsnearyou/
www.facebook.com/SuperiorPoolsswfl/
www.instagram.com/superior_pools/
www.houzz.com/pro/superiorpoolsswfl/superior-pools
www.guildquality.com/pro/superior-pools-of-sw-florida
www.yelp.com/biz/superior-pools-of-southwest-florida-port-charlotte-2
www.nextdoor.com/pages/superior-pools-of-southwest-florida-inc-port-charlotte-fl/
#SuperiorPools #HomeSweetHome #AwardWinningPools #CustomSwimmingPools #Pools #PoolBuilder
#Top50PoolBuilder #1PoolInTheWorld #1PoolBuilder #TeamSuperior #SuperiorFamily #SuperiorPoolstomahawktikibar
#TeachingPoolsBuildingDreams #GotQualityGetSuperior #JoinTheRestBuildWithTheBest #HSH #LuxuryPools
#CoolPools #AwesomePools #PoolDesign #PoolIdeas
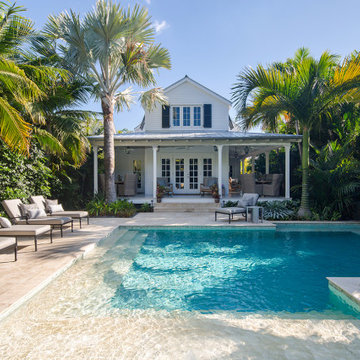
Modelo de casa de la piscina y piscina costera en forma de L en patio trasero

A So-CAL inspired Pool Pavilion Oasis in Central PA
Modelo de casa de la piscina y piscina alargada clásica renovada grande rectangular en patio trasero con adoquines de hormigón
Modelo de casa de la piscina y piscina alargada clásica renovada grande rectangular en patio trasero con adoquines de hormigón

The pool features a submerged spa and gradual entry platforms. Robert Benson Photography.
Foto de casa de la piscina y piscina campestre de tamaño medio rectangular en patio trasero
Foto de casa de la piscina y piscina campestre de tamaño medio rectangular en patio trasero
12.031 fotos de casas de la piscina y piscinas
1

