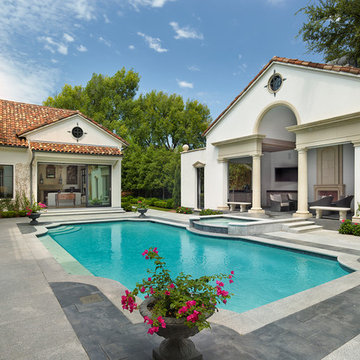3.058 fotos de casas de la piscina y piscinas a medida
Filtrar por
Presupuesto
Ordenar por:Popular hoy
1 - 20 de 3058 fotos
Artículo 1 de 3

E.S. Templeton Signature Landscapes
Ejemplo de casa de la piscina y piscina natural rural grande a medida en patio trasero con adoquines de piedra natural
Ejemplo de casa de la piscina y piscina natural rural grande a medida en patio trasero con adoquines de piedra natural
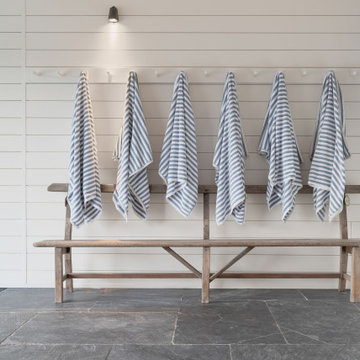
Minimalist contemporary detailing within this spa room in Cornwall, with a below ground hot-tub clad in slate, with white horizontal wall panelling and a vintage bench.
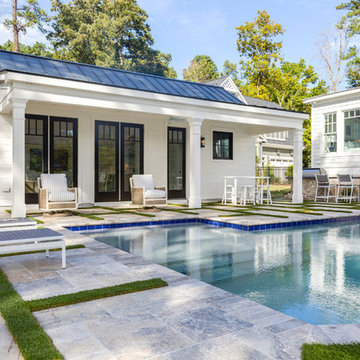
Jonathan Edwards Media
Modelo de casa de la piscina y piscina natural minimalista grande a medida en patio trasero con adoquines de piedra natural
Modelo de casa de la piscina y piscina natural minimalista grande a medida en patio trasero con adoquines de piedra natural
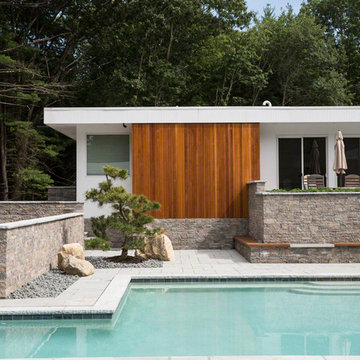
Greg Saunders
Ejemplo de casa de la piscina y piscina contemporánea de tamaño medio a medida en patio trasero con suelo de baldosas
Ejemplo de casa de la piscina y piscina contemporánea de tamaño medio a medida en patio trasero con suelo de baldosas
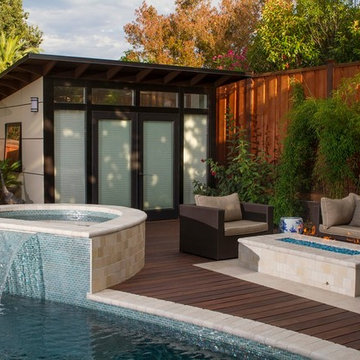
Kaihani wanted to create a space that reminded her of Hawaii. A vacation getaway in her own backyard. We revamped the pool, adding a flowing water feature and glowing stones. We resurfaced the deck with hardy Ipe wood and travertine. And we created a cozy seating area next to an elegant fire pit. To get to Hawaii, Kaihani only has to step out her back door.
It's breath taking...it's like being back home in Hawaii.
Melissa Wright
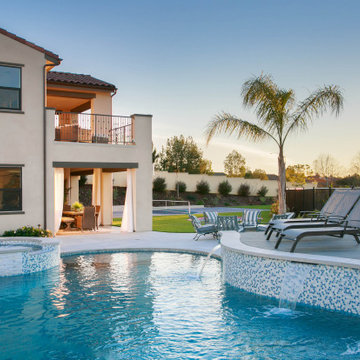
This project epitomizes luxury outdoor living, centered around an extraordinary pool that sets a new standard for leisure and elegance. The pool, features a custom-built swim-up bar, allowing guests to indulge in their favorite beverages without ever leaving the water. Surrounded by sumptuous lounging areas and accented with sophisticated lighting, the pool area promises an unparalleled aquatic experience. Adjacent to this aquatic paradise, the outdoor space boasts an entertainer’s dream kitchen and a mesmerizing fire feature, all framed by breathtaking panoramic views that elevate every gathering. Additionally, the estate includes a state-of-the-art all-purpose sports court, offering endless fun with activities like tennis, basketball, and the ever-popular pickleball. Each aspect of this lavish project has been meticulously curated to provide an ultimate haven of relaxation and entertainment.
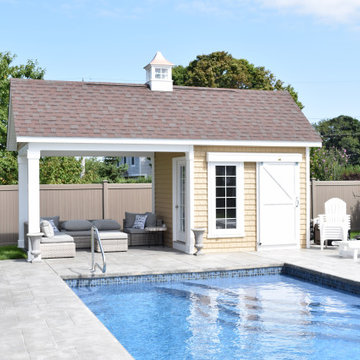
Custom A frame pool house with a french door, large window, and square posts!
Imagen de casa de la piscina y piscina tradicional renovada de tamaño medio a medida en patio trasero con adoquines de hormigón
Imagen de casa de la piscina y piscina tradicional renovada de tamaño medio a medida en patio trasero con adoquines de hormigón
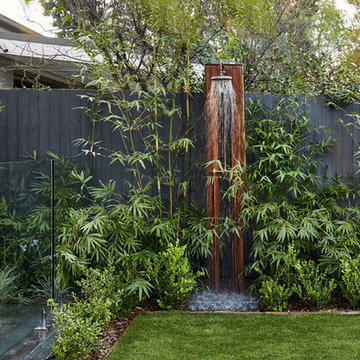
Built: 2018.
Type: Design and Construct.
Project details: Fully tiled Bisazza interior, cantilevered pool side cabana, custom pool water feature wall, Hardiedeck flooring, bluestone tiling, custom outdoor shower, Enviroswim pool sanitation, electric pool heating, lineal garden planting and LED garden lighting.
Another beautiful house built by Baker Developments Pty Ltd - check out their work
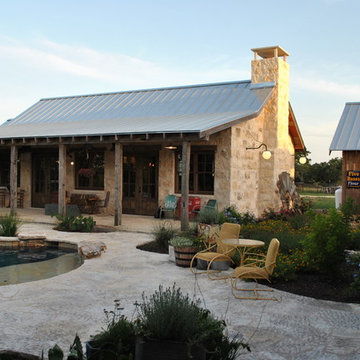
Icehouse with guest bedroom and covered porch.
Photography by Travis Keas
The 3,400 SF, 3 – bedroom, 3 ½ bath main house feels larger than it is because we pulled the kids’ bedroom wing and master suite wing out from the public spaces and connected all three with a TV Den.
Convenient ranch house features include a porte cochere at the side entrance to the mud room, a utility/sewing room near the kitchen, and covered porches that wrap two sides of the pool terrace.
We designed a separate icehouse to showcase the owner’s unique collection of Texas memorabilia. The building includes a guest suite and a comfortable porch overlooking the pool.
The main house and icehouse utilize reclaimed wood siding, brick, stone, tie, tin, and timbers alongside appropriate new materials to add a feeling of age.
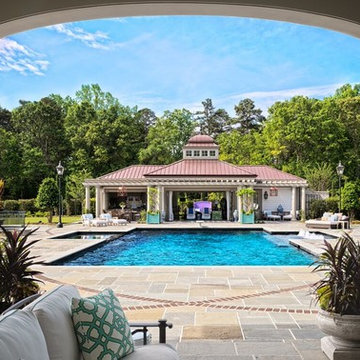
Ejemplo de casa de la piscina y piscina natural tradicional grande a medida en patio trasero con adoquines de piedra natural
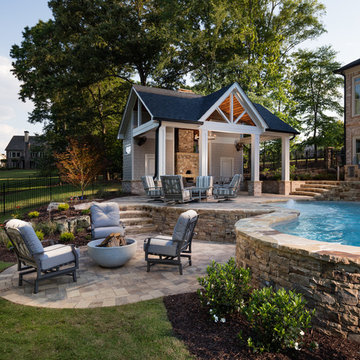
This gorgeous multi-level pool and flag stone patio houses a spa and water slide on the terrace level with stacked stone steps leading down to the pool house which features an open air cabana, custom pizza oven, dining area, bathroom and storage room. The lower level includes a custom fire pit and manicured lawn.
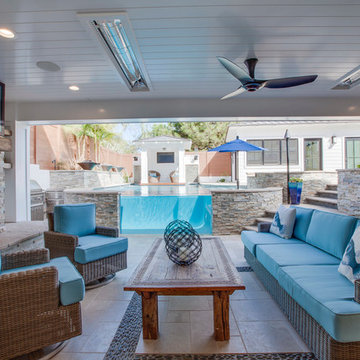
Diseño de casa de la piscina y piscina infinita clásica grande a medida en patio trasero con adoquines de piedra natural
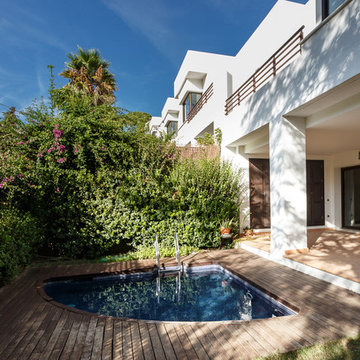
Fotografía: Nacho Gutiérrez
Diseño de casa de la piscina y piscina natural mediterránea pequeña a medida en patio delantero con entablado
Diseño de casa de la piscina y piscina natural mediterránea pequeña a medida en patio delantero con entablado
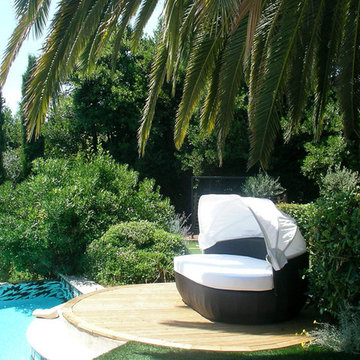
This project was a 7,000 square foot refurbishment of a traditional French villa. Here, we aimed to blend heritage luxury with cutting edge design for the Cannes’ high end rental market. The property features five unique bedrooms including a separate outdoor guest house. The brief for this design package was to work with the layouts on the ground and first floor but to re-distribute space in the basement and gardens whilst lifting the tired internal aesthetics of the whole villa to bring it tastefully and respectfully into the 21st Century, creating a chic French flavour to client and luxury rental market demands.
The flow of design from indoor to outdoor has allowed the villa to transcend the seasons, featuring a basement that now holds a bar, cinema room, games room and party area. For outdoor relaxation, it features a barbeque and outdoor bar area; infinity pool with Jacuzzi; tiered gardens providing a refreshing outdoor setting surrounded by tropical palms and grasses all designed to be enclosed in natural bamboo fencing creating lots of natural shade in this large half acre plot complemented by outdoor beds and loungers.
Images courtesy of Brickhouse Productions
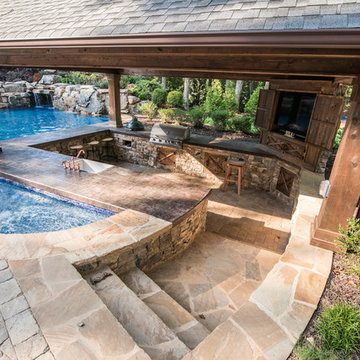
Joshua Dover Georgia Classic Pool
Imagen de casa de la piscina y piscina natural exótica a medida en patio trasero con adoquines de hormigón
Imagen de casa de la piscina y piscina natural exótica a medida en patio trasero con adoquines de hormigón
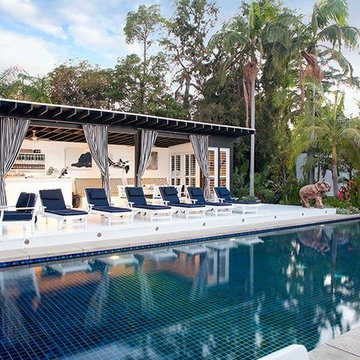
Imagen de casa de la piscina y piscina mediterránea extra grande a medida en patio trasero
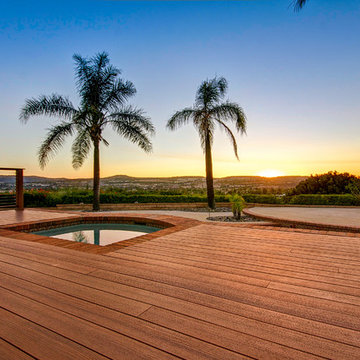
Diseño de casa de la piscina y piscina natural mediterránea pequeña a medida con entablado
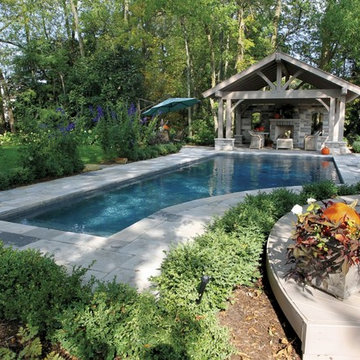
A backdrop of beautiful mature trees sets a tranquil tone for this elegant pool near Stouffville. Its classic rectangular shape is uniquely interrupted by a gentle curve in the shallow end which echoes the shape of the curved raised wooden deck. The pool's soft grey Armourcoat interior contrasts beautifully with the surrounding flagstone coping and dry-laid deck, while at the deep end, a patio in architectural stamped concrete complements the beautiful post and beam shelter supported by a natural stone wall featuring arched openings and a fireplace. (16 x 38, custom rectangular)
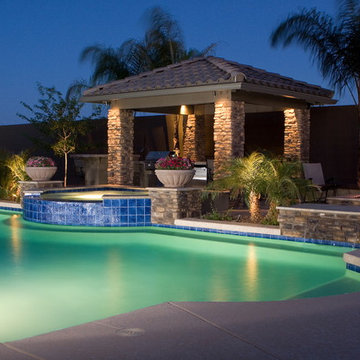
Awesome Chandler backyard that sports a huge classic pool & spa, with lots of outdoor entertaining – Ramada, outdoor kitchen, Travertine pavers, firepit & more.
This project was designed and directly supervised by Unique Landscapes’ owner Chris Griffin. Griffin designed it for an MLB pitcher, who wanted to focus on clean lines and symmetry, while matching the Traditional Tuscan design of the home.
The customer’s requests were common ones included in backyard makeovers: he wanted to enjoy the pool and spa and be able to barbeque and sit around a barwith some shade. He also wanted a fire pit seating area, in which to relax after a full day of fun and sun.
The project was a new backyard installation, which gave the designer a blank canvas with which to work. Not having to deal with removing or working around existing items makes construction easier.
The custom built pool included many features, including remote controls, automation, saltwater, ozone, a PV3 cleaning system, Pentair variable speed pumps and filters, waterfalls and fountains.
The state-of-the-art hardscapes included an outdoor kitchen with a travertine counter-top, a custom ramada and fire pit, lots of bench seating and stone work, pavers, and an acrylic “lace” patio. Meanwhile, the beautiful softscapes included grass, plants and queen palm, sissoo and tipu trees.
3.058 fotos de casas de la piscina y piscinas a medida
1
