8.674 fotos de casas de la piscina y piscinas en patio trasero
Filtrar por
Presupuesto
Ordenar por:Popular hoy
1 - 20 de 8674 fotos
Artículo 1 de 3

The pool features a submerged spa and gradual entry platforms. Robert Benson Photography.
Foto de casa de la piscina y piscina campestre de tamaño medio rectangular en patio trasero
Foto de casa de la piscina y piscina campestre de tamaño medio rectangular en patio trasero
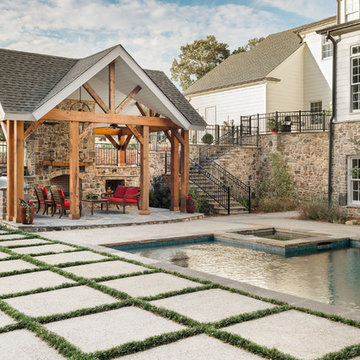
Old Farm Project - Pergola & Pool - Athens Building Company
Modelo de casa de la piscina y piscina natural tradicional de tamaño medio rectangular en patio trasero
Modelo de casa de la piscina y piscina natural tradicional de tamaño medio rectangular en patio trasero
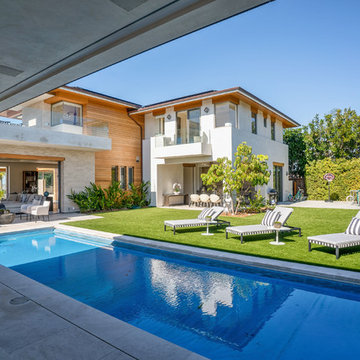
Ejemplo de casa de la piscina y piscina alargada actual grande rectangular en patio trasero con adoquines de hormigón
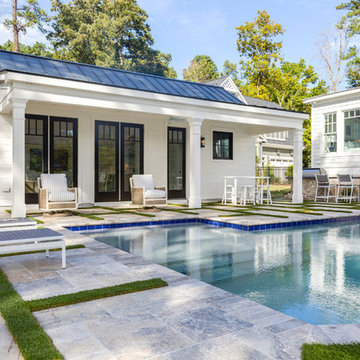
Jonathan Edwards Media
Modelo de casa de la piscina y piscina natural minimalista grande a medida en patio trasero con adoquines de piedra natural
Modelo de casa de la piscina y piscina natural minimalista grande a medida en patio trasero con adoquines de piedra natural
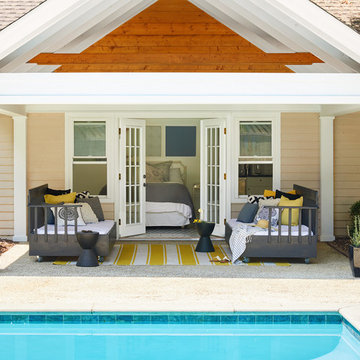
Gieves Anderson Photography
Imagen de casa de la piscina y piscina costera grande en patio trasero
Imagen de casa de la piscina y piscina costera grande en patio trasero
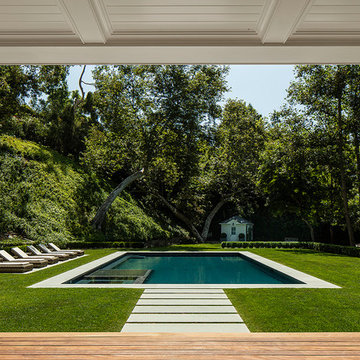
Manolo Langis
Modelo de casa de la piscina y piscina tradicional rectangular en patio trasero
Modelo de casa de la piscina y piscina tradicional rectangular en patio trasero
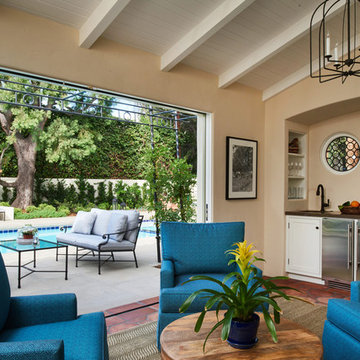
Poolhouse
Modelo de casa de la piscina y piscina alargada mediterránea grande rectangular en patio trasero con adoquines de hormigón
Modelo de casa de la piscina y piscina alargada mediterránea grande rectangular en patio trasero con adoquines de hormigón
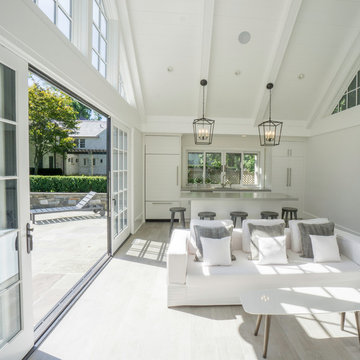
The owners of this pool house wanted a bright, airy and modern structure. It features a bathroom and a large space for entertaining and relaxing. A vaulted ceiling and oversized sliding glass doors bring the outdoors inside. Ceramic tile flooring is durable and enhances the contemporary, minimalistic vibe of the space.
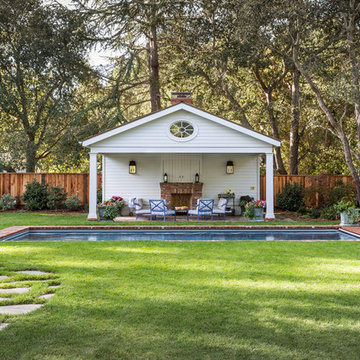
Furnishings by Tineke Triggs of Artistic Designs for Living. Photography by Laura Hull.
Imagen de casa de la piscina y piscina alargada clásica grande rectangular en patio trasero con adoquines de ladrillo
Imagen de casa de la piscina y piscina alargada clásica grande rectangular en patio trasero con adoquines de ladrillo
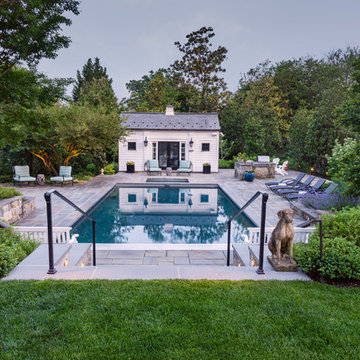
©Melissa Clark Photography. All rights reserved.
Imagen de casa de la piscina y piscina alargada clásica renovada grande rectangular en patio trasero con adoquines de piedra natural
Imagen de casa de la piscina y piscina alargada clásica renovada grande rectangular en patio trasero con adoquines de piedra natural
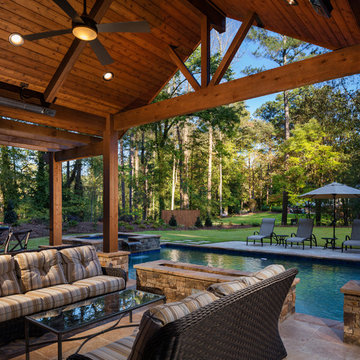
The gabled cabana features an outdoor living space, fire table and water feature combination, enclosed bathroom, and a decorative cedar tongue-and-groove wall that houses a television. The pergolas on each side provide additional entertaining space. The custom swimming pool includes twin tanning ledges and a stacked stone raised spa with waterfall.
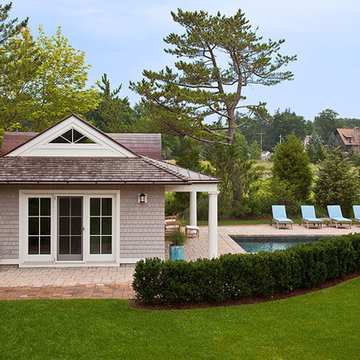
The roofline, reminiscent of an Asian farmhouse, is clad with yellow cedar shingles. The gable ends feature triangular windows which permit natural light to enter the loft space within.
Jim Fiora Photography LLC
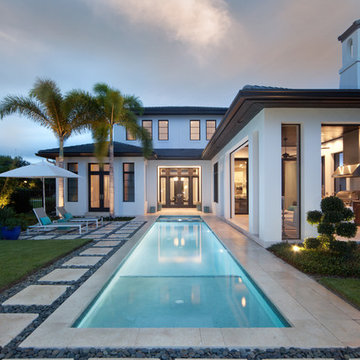
Foto de casa de la piscina y piscina alargada clásica renovada grande rectangular en patio trasero
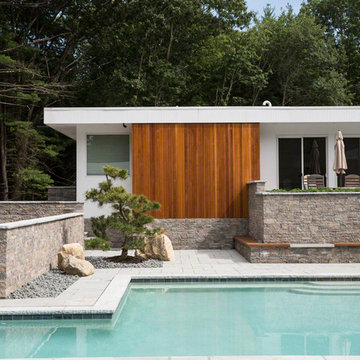
Greg Saunders
Ejemplo de casa de la piscina y piscina contemporánea de tamaño medio a medida en patio trasero con suelo de baldosas
Ejemplo de casa de la piscina y piscina contemporánea de tamaño medio a medida en patio trasero con suelo de baldosas
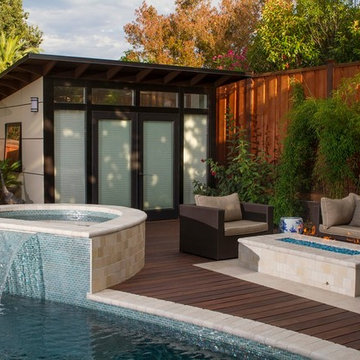
Kaihani wanted to create a space that reminded her of Hawaii. A vacation getaway in her own backyard. We revamped the pool, adding a flowing water feature and glowing stones. We resurfaced the deck with hardy Ipe wood and travertine. And we created a cozy seating area next to an elegant fire pit. To get to Hawaii, Kaihani only has to step out her back door.
It's breath taking...it's like being back home in Hawaii.
Melissa Wright
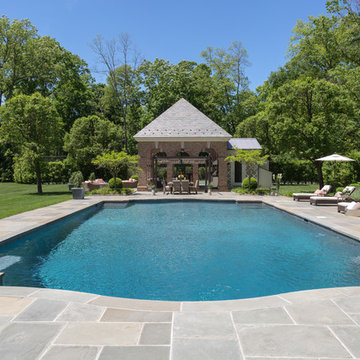
Diseño de casa de la piscina y piscina alargada clásica grande rectangular en patio trasero con suelo de baldosas
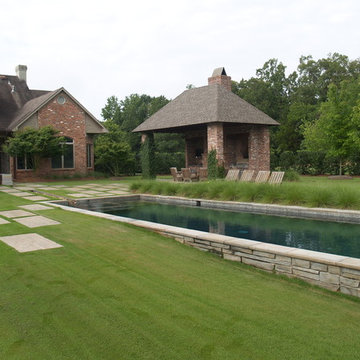
Foto de casa de la piscina y piscina alargada contemporánea grande rectangular en patio trasero con adoquines de piedra natural
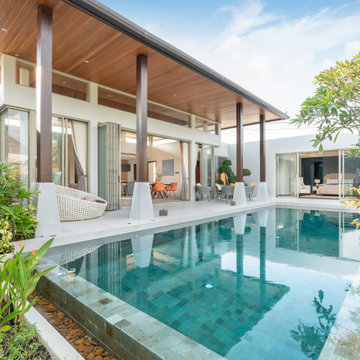
Welcome to DreamCoast Builders, your premier destination for luxury home transformations in Clearwater Fl., Tampa, and the 33756 area. Specializing in remodeling, custom homes, and home additions, we turn your dreams into reality. From modern houses with exquisite exteriors to backyard oases featuring swimming pools and lush plants, our expertise encompasses every aspect of home design. With meticulous attention to detail, we bring your remodeling ideas to life, whether it's installing glass windows, designing roof pillars, or selecting the perfect furnishings like chairs, sofas, and cushions. Illuminate your space with stylish side lamps, ceiling lights, and floor lights, while adding personality with wall canvases and curtains. Experience luxury living with marble floors and bespoke touches that make your home truly unique. Contact DreamCoast Builders today and let us create the luxury house of your dreams.

I was initially contacted by the builder and architect working on this Modern European Cottage to review the property and home design before construction began. Once the clients and I had the opportunity to meet and discuss what their visions were for the property, I started working on their wish list of items, which included a custom concrete pool, concrete spa, patios/walkways, custom fencing, and wood structures.
One of the largest challenges was that this property had a 30% (or less) hardcover surface requirement for the city location. With the lot size and square footage of the home I had limits to how much hardcover we could add to property. So, I had to get creative. We presented to the city the usage of the Live Green Roof plantings that would reduce the hardcover calculations for the site. Also, if we kept space between the Laurel Sandstones walkways, using them as steppers and planting groundcover or lawn between the stones that would also reduce the hard surface calculations. We continued that theme with the back patio as well. The client’s esthetic leaned towards the minimal style, so by adding greenery between stones work esthetically.
I chose the Laurel Tumbled Sandstone for the charm and character and thought it would lend well to the old world feel of this Modern European Cottage. We installed it on all the stone walkways, steppers, and patios around the home and pool.
I had several meetings with the client to discuss/review perennials, shrubs, and tree selections. Plant color and texture of the planting material were equally important to the clients when choosing. We grouped the plantings together and did not over-mix varieties of plants. Ultimately, we chose a variety of styles from natural groups of plantings to a touch of formal style, which all work cohesively together.
The custom fence design and installation was designed to create a cottage “country” feel. They gave us inspiration of a country style fence that you may find on a farm to keep the animals inside. We took those photos and ideas and elevated the design. We used a combination of cedar wood and sandwich the galvanized mesh between it. The fence also creates a space for the clients two dogs to roam freely around their property. We installed sod on the inside of the fence to the home and seeded the remaining areas with a Low Gro Fescue grass seed with a straw blanket for protection.
The minimal European style custom concrete pool was designed to be lined up in view from the porch and inside the home. The client requested the lawn around the edge of the pool, which helped reduce the hardcover calculations. The concrete spa is open year around. Benches are on all four sides of the spa to create enough seating for the whole family to use at the same time. Mortared field stone on the exterior of the spa mimics the stone on the exterior of the home. The spa equipment is installed in the lower level of the home to protect it from the cold winter weather.
Between the garage and the home’s entry is a pea rock sitting area and is viewed from several windows. I wanted it to be a quiet escape from the rest of the house with the minimal design. The Skyline Locust tree planted in the center of the space creates a canopy and softens the side of garage wall from the window views. The client will be installing a small water feature along the garage for serene noise ambience.
The client had very thoughtful design ideas styles, and our collaborations all came together and worked well to create the landscape design/installation. The result was everything they had dreamed of and more for their Modern European Cottage home and property.
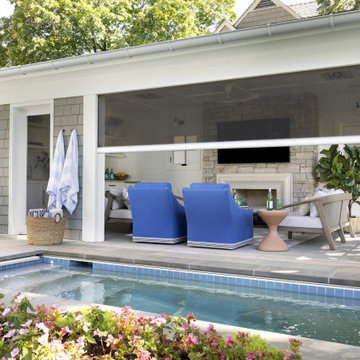
Contractor: Dovetail Renovation
Interiors: Martha Dayton Design
Landscape: Keenan & Sveiven
Photography: Spacecrafting
Diseño de casa de la piscina y piscina clásica rectangular en patio trasero
Diseño de casa de la piscina y piscina clásica rectangular en patio trasero
8.674 fotos de casas de la piscina y piscinas en patio trasero
1