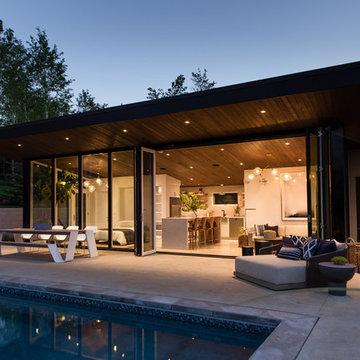3.080 fotos de casas de la piscina y piscinas
Filtrar por
Presupuesto
Ordenar por:Popular hoy
1 - 20 de 3080 fotos
Artículo 1 de 3
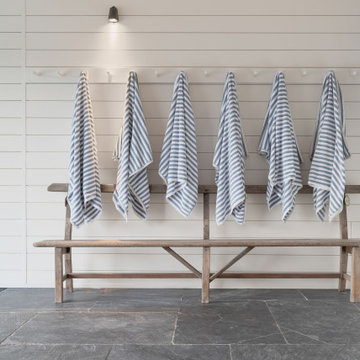
Minimalist contemporary detailing within this spa room in Cornwall, with a below ground hot-tub clad in slate, with white horizontal wall panelling and a vintage bench.
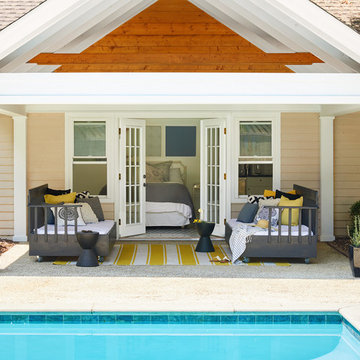
Gieves Anderson Photography
Imagen de casa de la piscina y piscina costera grande en patio trasero
Imagen de casa de la piscina y piscina costera grande en patio trasero
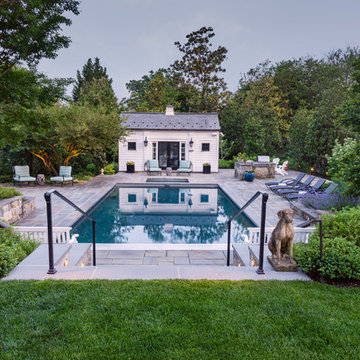
©Melissa Clark Photography. All rights reserved.
Imagen de casa de la piscina y piscina alargada clásica renovada grande rectangular en patio trasero con adoquines de piedra natural
Imagen de casa de la piscina y piscina alargada clásica renovada grande rectangular en patio trasero con adoquines de piedra natural
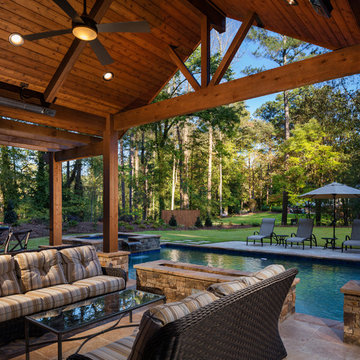
The gabled cabana features an outdoor living space, fire table and water feature combination, enclosed bathroom, and a decorative cedar tongue-and-groove wall that houses a television. The pergolas on each side provide additional entertaining space. The custom swimming pool includes twin tanning ledges and a stacked stone raised spa with waterfall.
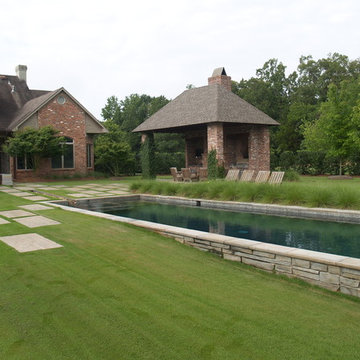
Foto de casa de la piscina y piscina alargada contemporánea grande rectangular en patio trasero con adoquines de piedra natural

I was initially contacted by the builder and architect working on this Modern European Cottage to review the property and home design before construction began. Once the clients and I had the opportunity to meet and discuss what their visions were for the property, I started working on their wish list of items, which included a custom concrete pool, concrete spa, patios/walkways, custom fencing, and wood structures.
One of the largest challenges was that this property had a 30% (or less) hardcover surface requirement for the city location. With the lot size and square footage of the home I had limits to how much hardcover we could add to property. So, I had to get creative. We presented to the city the usage of the Live Green Roof plantings that would reduce the hardcover calculations for the site. Also, if we kept space between the Laurel Sandstones walkways, using them as steppers and planting groundcover or lawn between the stones that would also reduce the hard surface calculations. We continued that theme with the back patio as well. The client’s esthetic leaned towards the minimal style, so by adding greenery between stones work esthetically.
I chose the Laurel Tumbled Sandstone for the charm and character and thought it would lend well to the old world feel of this Modern European Cottage. We installed it on all the stone walkways, steppers, and patios around the home and pool.
I had several meetings with the client to discuss/review perennials, shrubs, and tree selections. Plant color and texture of the planting material were equally important to the clients when choosing. We grouped the plantings together and did not over-mix varieties of plants. Ultimately, we chose a variety of styles from natural groups of plantings to a touch of formal style, which all work cohesively together.
The custom fence design and installation was designed to create a cottage “country” feel. They gave us inspiration of a country style fence that you may find on a farm to keep the animals inside. We took those photos and ideas and elevated the design. We used a combination of cedar wood and sandwich the galvanized mesh between it. The fence also creates a space for the clients two dogs to roam freely around their property. We installed sod on the inside of the fence to the home and seeded the remaining areas with a Low Gro Fescue grass seed with a straw blanket for protection.
The minimal European style custom concrete pool was designed to be lined up in view from the porch and inside the home. The client requested the lawn around the edge of the pool, which helped reduce the hardcover calculations. The concrete spa is open year around. Benches are on all four sides of the spa to create enough seating for the whole family to use at the same time. Mortared field stone on the exterior of the spa mimics the stone on the exterior of the home. The spa equipment is installed in the lower level of the home to protect it from the cold winter weather.
Between the garage and the home’s entry is a pea rock sitting area and is viewed from several windows. I wanted it to be a quiet escape from the rest of the house with the minimal design. The Skyline Locust tree planted in the center of the space creates a canopy and softens the side of garage wall from the window views. The client will be installing a small water feature along the garage for serene noise ambience.
The client had very thoughtful design ideas styles, and our collaborations all came together and worked well to create the landscape design/installation. The result was everything they had dreamed of and more for their Modern European Cottage home and property.
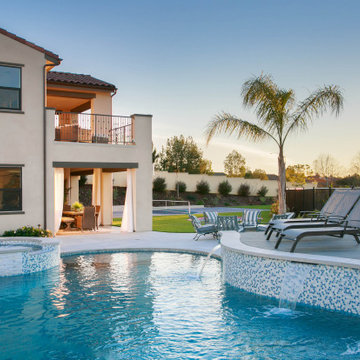
This project epitomizes luxury outdoor living, centered around an extraordinary pool that sets a new standard for leisure and elegance. The pool, features a custom-built swim-up bar, allowing guests to indulge in their favorite beverages without ever leaving the water. Surrounded by sumptuous lounging areas and accented with sophisticated lighting, the pool area promises an unparalleled aquatic experience. Adjacent to this aquatic paradise, the outdoor space boasts an entertainer’s dream kitchen and a mesmerizing fire feature, all framed by breathtaking panoramic views that elevate every gathering. Additionally, the estate includes a state-of-the-art all-purpose sports court, offering endless fun with activities like tennis, basketball, and the ever-popular pickleball. Each aspect of this lavish project has been meticulously curated to provide an ultimate haven of relaxation and entertainment.
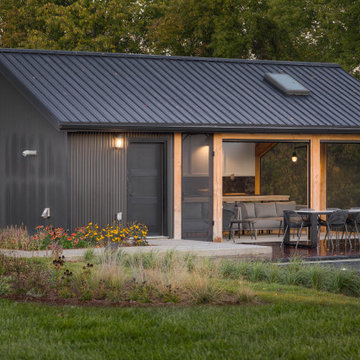
Diseño de casa de la piscina y piscina moderna grande rectangular en patio lateral con entablado
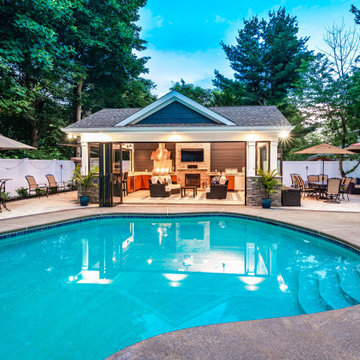
A new pool house structure for a young family, featuring a space for family gatherings and entertaining. The highlight of the structure is the featured 2 sliding glass walls, which opens the structure directly to the adjacent pool deck. The space also features a fireplace, indoor kitchen, and bar seating with additional flip-up windows.
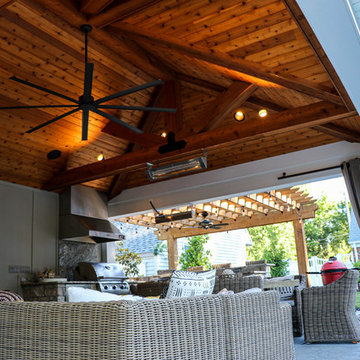
A beautiful poolside outdoor room with a gorgeous fireplace, outdoor grilling and beverage center, living room area, bar seating, and a pergola.
Imagen de casa de la piscina y piscina rústica grande en patio trasero con suelo de hormigón estampado
Imagen de casa de la piscina y piscina rústica grande en patio trasero con suelo de hormigón estampado
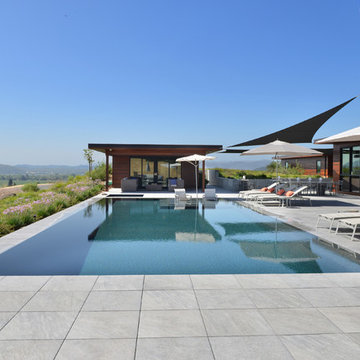
We installed the unseen Buzon roof deck pedestals and the Italian porcelain pavers in this 5,000 sf outdoor roof deck and pool patio.
Diseño de casa de la piscina y piscina infinita contemporánea grande rectangular
Diseño de casa de la piscina y piscina infinita contemporánea grande rectangular
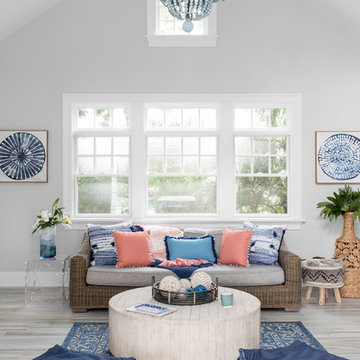
Raquel Langworthy
Diseño de casa de la piscina y piscina alargada costera de tamaño medio tipo riñón en patio trasero con adoquines de piedra natural
Diseño de casa de la piscina y piscina alargada costera de tamaño medio tipo riñón en patio trasero con adoquines de piedra natural
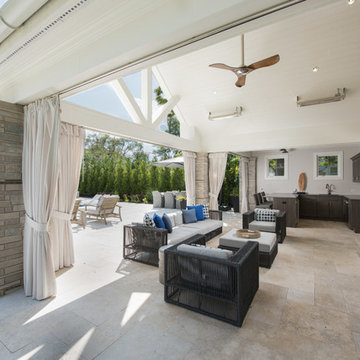
Cabana with stone fireplace and outdoor kitchen
Modelo de casa de la piscina y piscina tradicional grande rectangular en patio trasero con adoquines de piedra natural
Modelo de casa de la piscina y piscina tradicional grande rectangular en patio trasero con adoquines de piedra natural
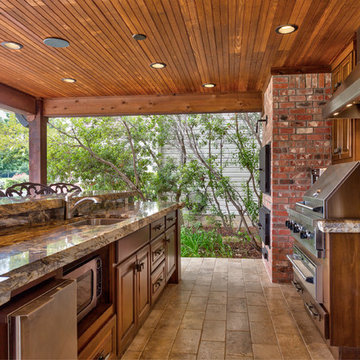
Pool house with rock bar, island and fireplace. Brick smoker and custom cabinetry. Brick privacy wall.
Photo Credits: Epic Foto Group
Diseño de casa de la piscina y piscina alargada tradicional grande rectangular en patio trasero con suelo de baldosas
Diseño de casa de la piscina y piscina alargada tradicional grande rectangular en patio trasero con suelo de baldosas
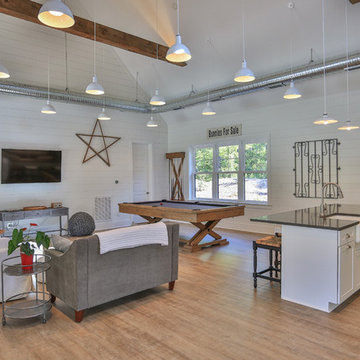
Foto de casa de la piscina y piscina de estilo de casa de campo grande en patio trasero
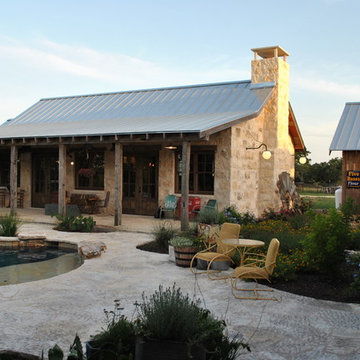
Icehouse with guest bedroom and covered porch.
Photography by Travis Keas
The 3,400 SF, 3 – bedroom, 3 ½ bath main house feels larger than it is because we pulled the kids’ bedroom wing and master suite wing out from the public spaces and connected all three with a TV Den.
Convenient ranch house features include a porte cochere at the side entrance to the mud room, a utility/sewing room near the kitchen, and covered porches that wrap two sides of the pool terrace.
We designed a separate icehouse to showcase the owner’s unique collection of Texas memorabilia. The building includes a guest suite and a comfortable porch overlooking the pool.
The main house and icehouse utilize reclaimed wood siding, brick, stone, tie, tin, and timbers alongside appropriate new materials to add a feeling of age.
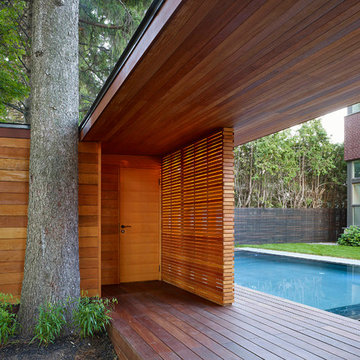
Foto de casa de la piscina y piscina elevada moderna grande rectangular en patio trasero con losas de hormigón
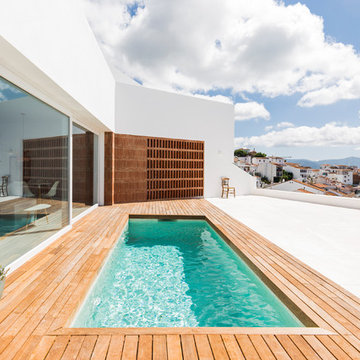
cris beltran
Diseño de casa de la piscina y piscina alargada mediterránea pequeña rectangular en patio lateral con entablado
Diseño de casa de la piscina y piscina alargada mediterránea pequeña rectangular en patio lateral con entablado
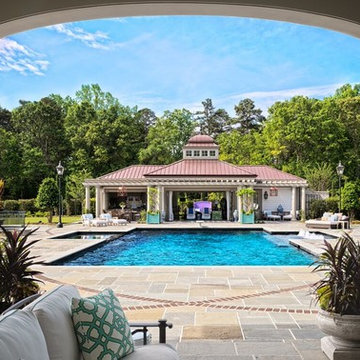
Ejemplo de casa de la piscina y piscina natural tradicional grande a medida en patio trasero con adoquines de piedra natural
3.080 fotos de casas de la piscina y piscinas
1
