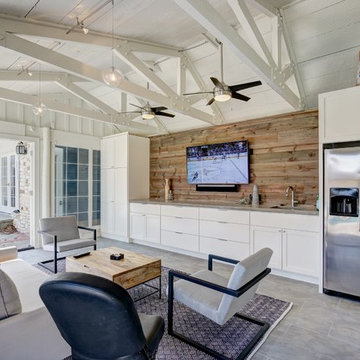1.141 fotos de casas de la piscina y piscinas clásicas renovadas
Filtrar por
Presupuesto
Ordenar por:Popular hoy
1 - 20 de 1141 fotos
Artículo 1 de 3
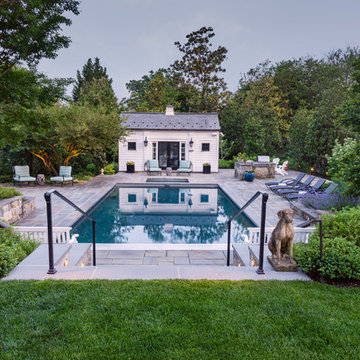
©Melissa Clark Photography. All rights reserved.
Imagen de casa de la piscina y piscina alargada clásica renovada grande rectangular en patio trasero con adoquines de piedra natural
Imagen de casa de la piscina y piscina alargada clásica renovada grande rectangular en patio trasero con adoquines de piedra natural
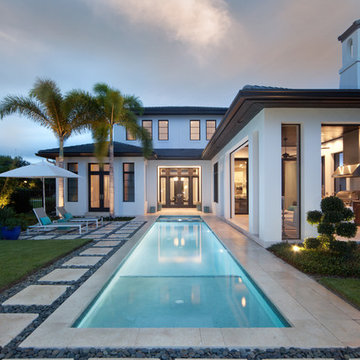
Foto de casa de la piscina y piscina alargada clásica renovada grande rectangular en patio trasero
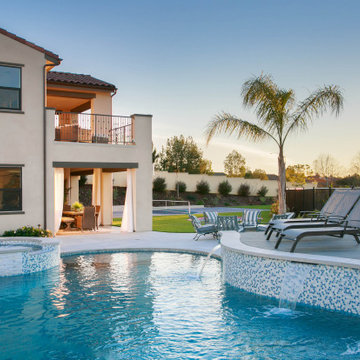
This project epitomizes luxury outdoor living, centered around an extraordinary pool that sets a new standard for leisure and elegance. The pool, features a custom-built swim-up bar, allowing guests to indulge in their favorite beverages without ever leaving the water. Surrounded by sumptuous lounging areas and accented with sophisticated lighting, the pool area promises an unparalleled aquatic experience. Adjacent to this aquatic paradise, the outdoor space boasts an entertainer’s dream kitchen and a mesmerizing fire feature, all framed by breathtaking panoramic views that elevate every gathering. Additionally, the estate includes a state-of-the-art all-purpose sports court, offering endless fun with activities like tennis, basketball, and the ever-popular pickleball. Each aspect of this lavish project has been meticulously curated to provide an ultimate haven of relaxation and entertainment.
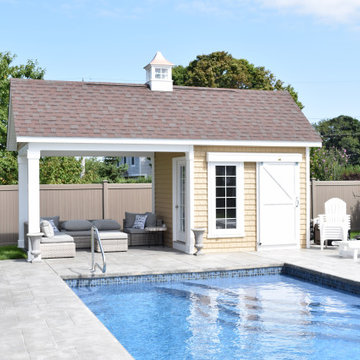
Custom A frame pool house with a french door, large window, and square posts!
Imagen de casa de la piscina y piscina tradicional renovada de tamaño medio a medida en patio trasero con adoquines de hormigón
Imagen de casa de la piscina y piscina tradicional renovada de tamaño medio a medida en patio trasero con adoquines de hormigón
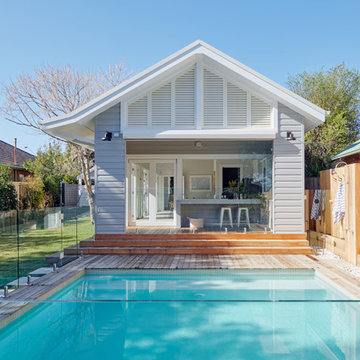
Mark Wilson
Modelo de casa de la piscina y piscina tradicional renovada rectangular en patio trasero con entablado
Modelo de casa de la piscina y piscina tradicional renovada rectangular en patio trasero con entablado
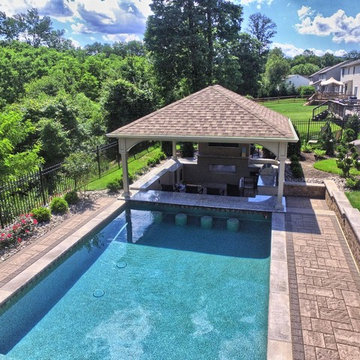
Modelo de casa de la piscina y piscina alargada tradicional renovada grande rectangular en patio trasero con adoquines de hormigón
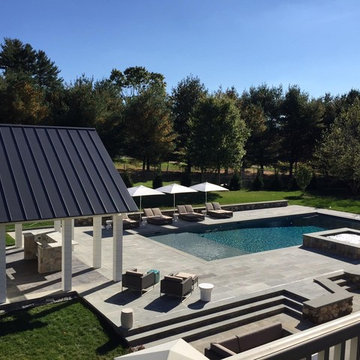
Bryan Stepanian
Foto de casa de la piscina y piscina alargada tradicional renovada de tamaño medio rectangular en patio trasero con adoquines de piedra natural
Foto de casa de la piscina y piscina alargada tradicional renovada de tamaño medio rectangular en patio trasero con adoquines de piedra natural
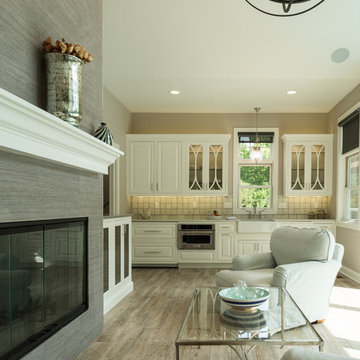
Geneva Cabinet Company,, Lake Geneva, WI.,
Authorized Dealer for Medallion Cabinetry.,
The open plan is outfitted with a stunning galley kitchen spacious seating area by the large format tile fireplace, a bedroom and full bath. Custom built-ins and cabinetry by Medallion keep the look open and clean with great storage for poolside activities. Builder: Lowell Management Services, Lake Geneva, WI
Photographer: Victoria McHugh Photography
Medallion Cabinetry in open area
The Furniture Guild Vanity
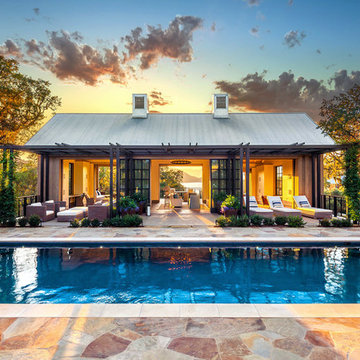
Photographer Lucas Fladzinski. Client MH Builders. Napa, CA. ©Lucas Fladzinski WWW.FLADZINSKI.COM Copyright strictly enforced
Imagen de casa de la piscina y piscina tradicional renovada rectangular
Imagen de casa de la piscina y piscina tradicional renovada rectangular
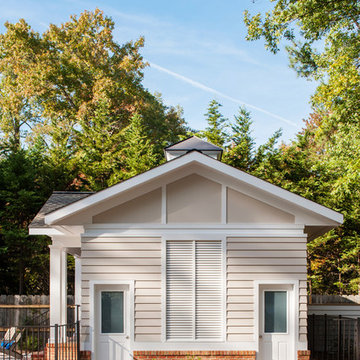
Side of Poolhouse. Photographer: Ansel Olson
Modelo de casa de la piscina y piscina clásica renovada de tamaño medio rectangular en patio trasero con losas de hormigón
Modelo de casa de la piscina y piscina clásica renovada de tamaño medio rectangular en patio trasero con losas de hormigón
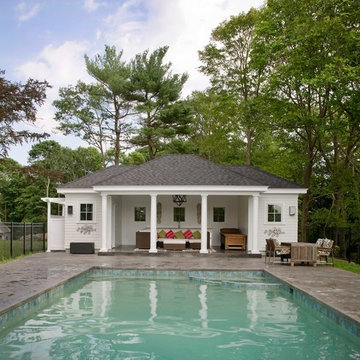
Major gut renovation of this coastal estate preserved its basic layout while expanding the kitchen. A veranda and a pair of gazebos were also added to the home to maximize outdoor living and the water views. The interior merged the homeowners eclectic style with the traditional style of the home.
Photographer: James R. Salomon
Contractor: Carl Anderson, Anderson Contracting Services
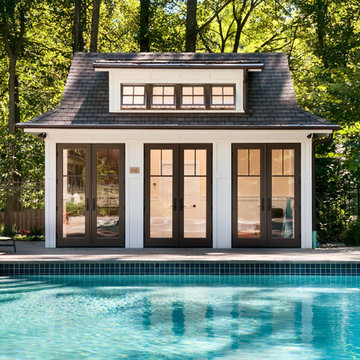
Front of the new pool house, with 3 sets of French doors, awning windows, new hardscaped patio, flagstone coping on pool.
Brian Krebs/Fred Forbes Photogroupe
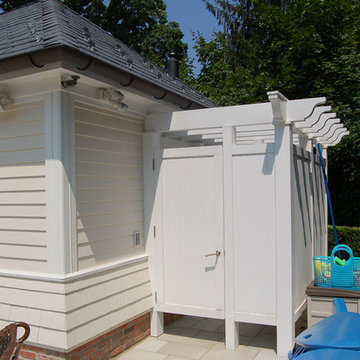
Modelo de casa de la piscina y piscina elevada clásica renovada grande rectangular en patio trasero con adoquines de piedra natural
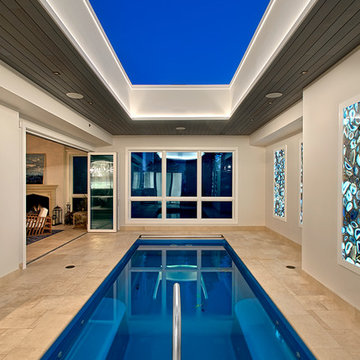
Chicago Lakeview home remodel includes an indoor pool with retracting skylight and open to four seasons room.
Need help with your home transformation? Call Benvenuti and Stein design build for full service solutions. 847.866.6868.
Norman Sizemore-Photographer
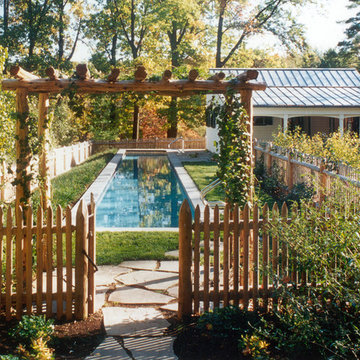
Modelo de casa de la piscina y piscina alargada clásica renovada pequeña rectangular en patio trasero con adoquines de piedra natural
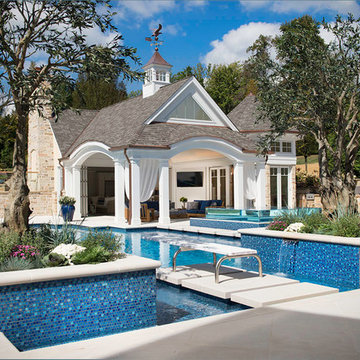
Imagen de casa de la piscina y piscina tradicional renovada en patio trasero
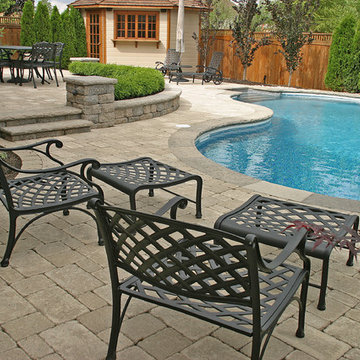
2-1/2" thick locally sourced Limestone coping surround the pool edge, tops the garden wall, pillar caps, and steps. Pool deck and upper dining terrace are done in Unilock Brussels Block pavingstone. Cedar hedging and Purple Beech trees line the fence right up to the cabana. Wrought iron lounge chairs and ottomans make for an inviting feel. Photo cred. to the Japanese Maple branch at the bottom right of the shot!
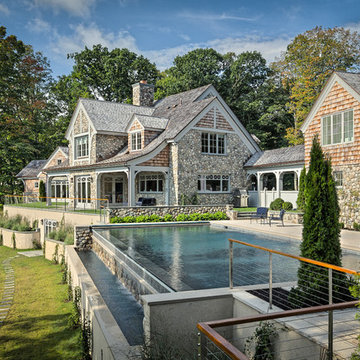
The house and swimming pool were designed to take full advantage of the magnificent and idyllic setting. A custom, Nutmeg Round retaining wall was built to raise and level the property and keep the swimming pool close to the home. A vanishing edge runs over 40ft along the full length of the pool and gives the illusion of dropping into the wetlands below. The pools is surrounded by an expansive, earth color Sahara Granite deck and equipped with an automatic cover.
Phil Nelson Imaging
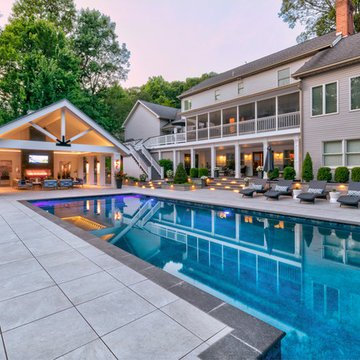
Diseño de casa de la piscina y piscina alargada clásica renovada grande rectangular en patio trasero con adoquines de hormigón
1.141 fotos de casas de la piscina y piscinas clásicas renovadas
1
