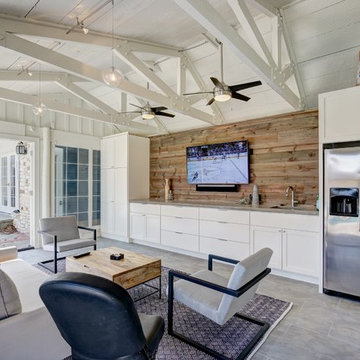1.139 fotos de casas de la piscina y piscinas clásicas renovadas
Filtrar por
Presupuesto
Ordenar por:Popular hoy
101 - 120 de 1139 fotos
Artículo 1 de 3
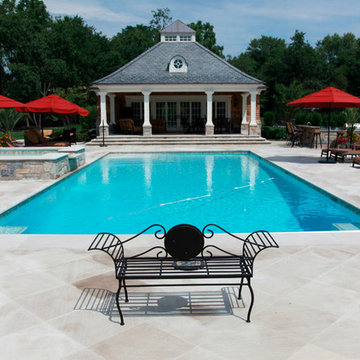
This beautiful traditional pool features a spillover spa, pool house, and custom tile
Foto de casa de la piscina y piscina alargada tradicional renovada grande rectangular en patio trasero con suelo de baldosas
Foto de casa de la piscina y piscina alargada tradicional renovada grande rectangular en patio trasero con suelo de baldosas
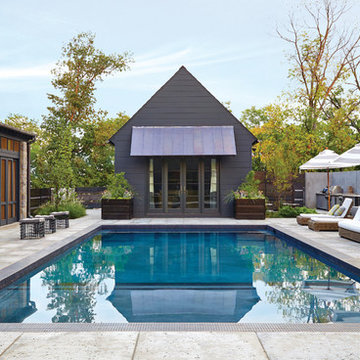
Architect: Blaine Bonadies, Bonadies Architect
Photography By: Jean Allsopp Photography
“Just as described, there is an edgy, irreverent vibe here, but the result has an appropriate stature and seriousness. Love the overscale windows. And the outdoor spaces are so great.”
Situated atop an old Civil War battle site, this new residence was conceived for a couple with southern values and a rock-and-roll attitude. The project consists of a house, a pool with a pool house and a renovated music studio. A marriage of modern and traditional design, this project used a combination of California redwood siding, stone and a slate roof with flat-seam lead overhangs. Intimate and well planned, there is no space wasted in this home. The execution of the detail work, such as handmade railings, metal awnings and custom windows jambs, made this project mesmerizing.
Cues from the client and how they use their space helped inspire and develop the initial floor plan, making it live at a human scale but with dramatic elements. Their varying taste then inspired the theme of traditional with an edge. The lines and rhythm of the house were simplified, and then complemented with some key details that made the house a juxtaposition of styles.
The wood Ultimate Casement windows were all standard sizes. However, there was a desire to make the windows have a “deep pocket” look to create a break in the facade and add a dramatic shadow line. Marvin was able to customize the jambs by extruding them to the exterior. They added a very thin exterior profile, which negated the need for exterior casing. The same detail was in the stone veneers and walls, as well as the horizontal siding walls, with no need for any modification. This resulted in a very sleek look.
MARVIN PRODUCTS USED:
Marvin Ultimate Casement Window
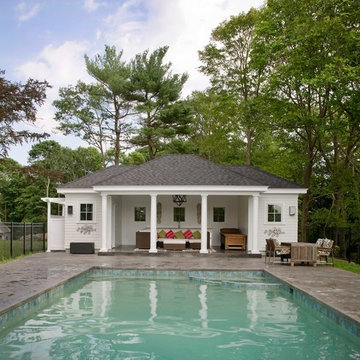
Major gut renovation of this coastal estate preserved its basic layout while expanding the kitchen. A veranda and a pair of gazebos were also added to the home to maximize outdoor living and the water views. The interior merged the homeowners eclectic style with the traditional style of the home.
Photographer: James R. Salomon
Contractor: Carl Anderson, Anderson Contracting Services
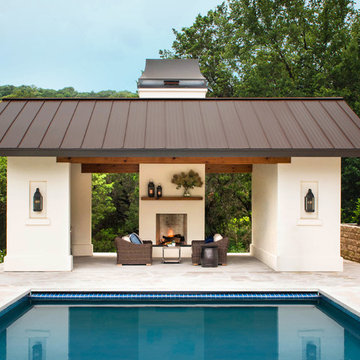
Casey Woods
Modelo de casa de la piscina y piscina clásica renovada rectangular en patio trasero
Modelo de casa de la piscina y piscina clásica renovada rectangular en patio trasero
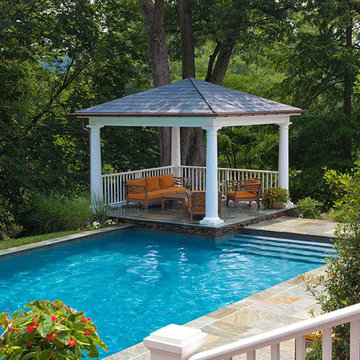
Diseño de casa de la piscina y piscina alargada clásica renovada de tamaño medio rectangular en patio trasero con adoquines de piedra natural
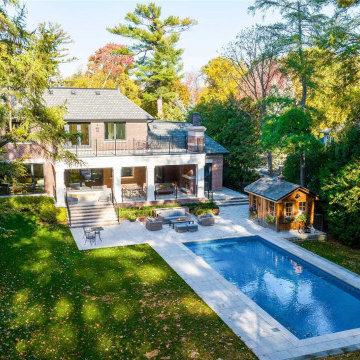
New Age Design
Ejemplo de casa de la piscina y piscina alargada tradicional renovada de tamaño medio rectangular en patio trasero con adoquines de piedra natural
Ejemplo de casa de la piscina y piscina alargada tradicional renovada de tamaño medio rectangular en patio trasero con adoquines de piedra natural
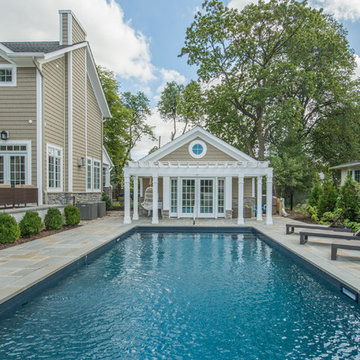
The classic timeless, highly desired Hampton shape pool with LED lightning and dramatic stage steps. This yard displays a Hampton like feel with a small-scale Bluestone patio surrounded by a considerable amount of grass. This backyard includes multiple entertainment zones including the custom pool house, the sunbathing area, the raised conversational lounge seating, the elevated dining area, and the grass area for children to run and play. This backyard flaunts the Bergen County, New Jersey outdoor living trend.
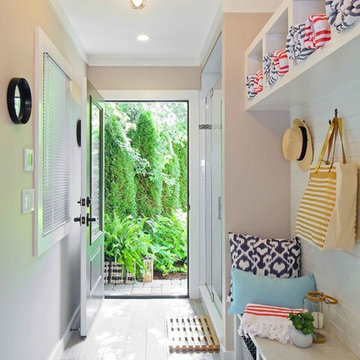
Susan Fisher
Imagen de casa de la piscina y piscina clásica renovada grande rectangular en patio trasero con adoquines de hormigón
Imagen de casa de la piscina y piscina clásica renovada grande rectangular en patio trasero con adoquines de hormigón
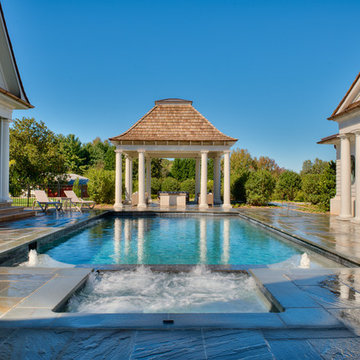
Beautiful outdoor retreat featuring an inground pool with hot tub and a covered cabana with gas fireplace.Getz Creative Photography
Modelo de casa de la piscina y piscina tradicional renovada de tamaño medio rectangular y interior con adoquines de piedra natural
Modelo de casa de la piscina y piscina tradicional renovada de tamaño medio rectangular y interior con adoquines de piedra natural
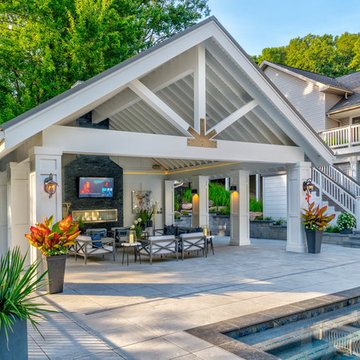
A So-CAL inspired Pool Pavilion Oasis in Central PA
Modelo de casa de la piscina y piscina alargada clásica renovada grande rectangular en patio trasero con adoquines de hormigón
Modelo de casa de la piscina y piscina alargada clásica renovada grande rectangular en patio trasero con adoquines de hormigón
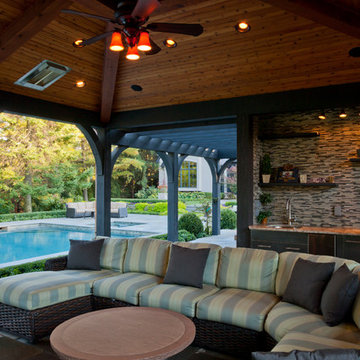
Photo Credit: George Dzahristos
Imagen de casa de la piscina y piscina tradicional renovada de tamaño medio rectangular en patio trasero con adoquines de piedra natural
Imagen de casa de la piscina y piscina tradicional renovada de tamaño medio rectangular en patio trasero con adoquines de piedra natural
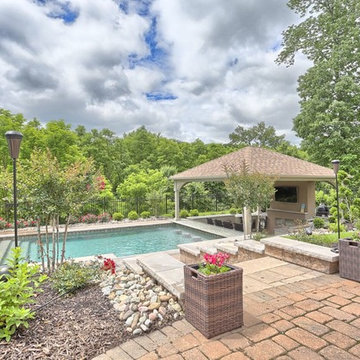
Ejemplo de casa de la piscina y piscina alargada tradicional renovada grande rectangular en patio trasero con adoquines de hormigón
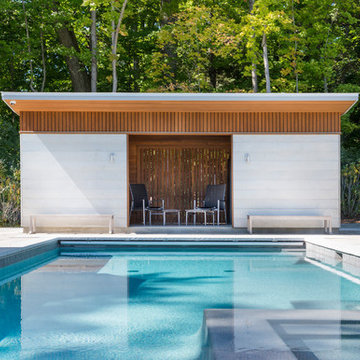
Folding glass doors lead from the screen porch to a seating area with a concrete gas fuel fire pit. This overlooks a 40 foot swimming pool and sun terrace. The pool cabana, clad in Freedom Grey metal and cedar provides a respite from the sun and provides privacy to the pool terrace. The outdoor grill area is also clad in Freedom Grey metal with a stone counter.
Nat Rea Photography
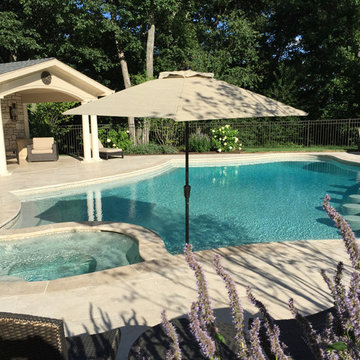
Brian T. Stratton | The Pool Artist
Ejemplo de casa de la piscina y piscina infinita tradicional renovada extra grande a medida en patio trasero con suelo de baldosas
Ejemplo de casa de la piscina y piscina infinita tradicional renovada extra grande a medida en patio trasero con suelo de baldosas
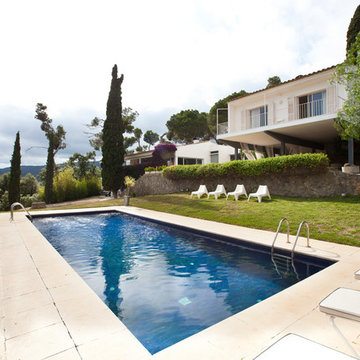
Modelo de casa de la piscina y piscina alargada clásica renovada de tamaño medio rectangular en patio delantero con suelo de baldosas
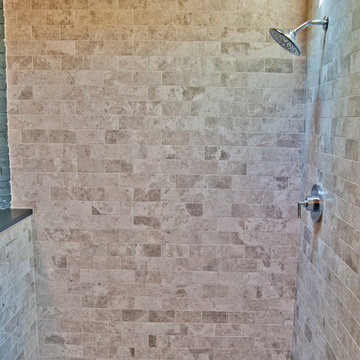
This Morris County, NJ backyard needed a facelift. The complete renovation of the outdoor living space included an outdoor kitchen, portico overhang, folding patio door, stone fireplace, pool house with a full bathroom, new pool liner, retaining walls, new pavers, and a shed.
This project was designed, developed, and sold by the Design Build Pros. Craftsmanship was from Pro Skill Construction. Pix from Horus Photography NJ. Tile from Best Tile. Stone from Coronado Stone Veneer - Product Highlight. Cabinets and appliances from Danver Stainless Outdoor Kitchens. Pavers from Nicolock Paving Stones. Plumbing fixtures from General Plumbing Supply. Folding patio door from LaCatina Doors.
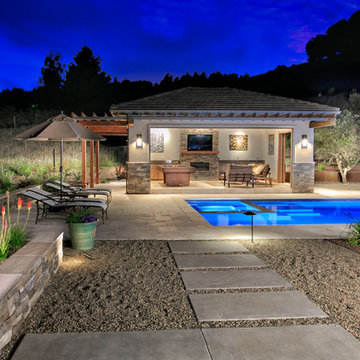
Photography by Paul Dyer
Foto de casa de la piscina y piscina alargada clásica renovada grande rectangular en patio trasero
Foto de casa de la piscina y piscina alargada clásica renovada grande rectangular en patio trasero
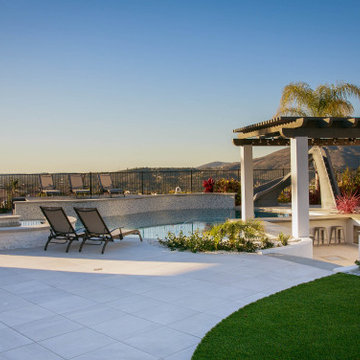
This project epitomizes luxury outdoor living, centered around an extraordinary pool that sets a new standard for leisure and elegance. The pool, features a custom-built swim-up bar, allowing guests to indulge in their favorite beverages without ever leaving the water. Surrounded by sumptuous lounging areas and accented with sophisticated lighting, the pool area promises an unparalleled aquatic experience. Adjacent to this aquatic paradise, the outdoor space boasts an entertainer’s dream kitchen and a mesmerizing fire feature, all framed by breathtaking panoramic views that elevate every gathering. Additionally, the estate includes a state-of-the-art all-purpose sports court, offering endless fun with activities like tennis, basketball, and the ever-popular pickleball. Each aspect of this lavish project has been meticulously curated to provide an ultimate haven of relaxation and entertainment.
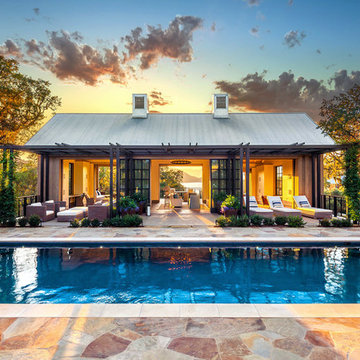
Photographer Lucas Fladzinski. Client MH Builders. Napa, CA. ©Lucas Fladzinski WWW.FLADZINSKI.COM Copyright strictly enforced
Imagen de casa de la piscina y piscina tradicional renovada rectangular
Imagen de casa de la piscina y piscina tradicional renovada rectangular
1.139 fotos de casas de la piscina y piscinas clásicas renovadas
6
