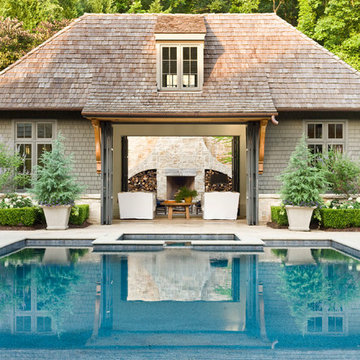12.035 fotos de casas de la piscina y piscinas
Filtrar por
Presupuesto
Ordenar por:Popular hoy
41 - 60 de 12.035 fotos
Artículo 1 de 5
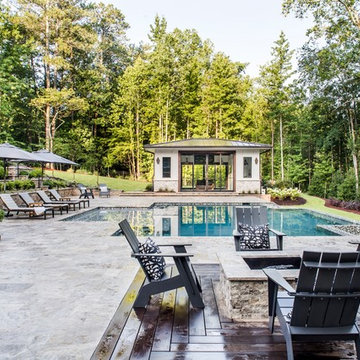
Jeff Herr Photography
Foto de casa de la piscina y piscina costera a medida en patio trasero
Foto de casa de la piscina y piscina costera a medida en patio trasero
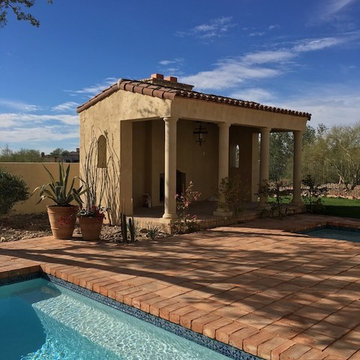
The Pool Loggia sits across the spa from the Master Bathroom; the three elements working together to create a beautiful "outdoor retreat", which reinforces the "estate feel" of the residence. Fronted by a quartet of Texas Limestone columns with understated detailing, it is generously sized to allow for ample soft seating, and includes a traditionally sculpted fireplace to warm the space on cooler Arizona winter nights. Additionally the Pool Loggia serves a a visual focal point for views from the main house, which is a time-honored feature of traditional Spanish Colonial site design. Design Principal: Gene Kniaz, Spiral Architects; General Contractor: Eric Linthicum, Linthicum Custom Builders; Photo: Gene Kniaz, Spiral Architects
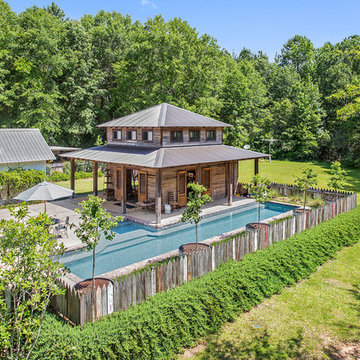
Imagen de casa de la piscina y piscina alargada de estilo de casa de campo de tamaño medio a medida en patio trasero con adoquines de ladrillo

My client for this project was a builder/ developer. He had purchased a flat two acre parcel with vineyards that was within easy walking distance of downtown St. Helena. He planned to “build for sale” a three bedroom home with a separate one bedroom guest house, a pool and a pool house. He wanted a modern type farmhouse design that opened up to the site and to the views of the hills beyond and to keep as much of the vineyards as possible. The house was designed with a central Great Room consisting of a kitchen area, a dining area, and a living area all under one roof with a central linear cupola to bring natural light into the middle of the room. One approaches the entrance to the home through a small garden with water features on both sides of a path that leads to a covered entry porch and the front door. The entry hall runs the length of the Great Room and serves as both a link to the bedroom wings, the garage, the laundry room and a small study. The entry hall also serves as an art gallery for the future owner. An interstitial space between the entry hall and the Great Room contains a pantry, a wine room, an entry closet, an electrical room and a powder room. A large deep porch on the pool/garden side of the house extends most of the length of the Great Room with a small breakfast Room at one end that opens both to the kitchen and to this porch. The Great Room and porch open up to a swimming pool that is on on axis with the front door.
The main house has two wings. One wing contains the master bedroom suite with a walk in closet and a bathroom with soaking tub in a bay window and separate toilet room and shower. The other wing at the opposite end of the househas two children’s bedrooms each with their own bathroom a small play room serving both bedrooms. A rear hallway serves the children’s wing, a Laundry Room and a Study, the garage and a stair to an Au Pair unit above the garage.
A separate small one bedroom guest house has a small living room, a kitchen, a toilet room to serve the pool and a small covered porch. The bedroom is ensuite with a full bath. This guest house faces the side of the pool and serves to provide privacy and block views ofthe neighbors to the east. A Pool house at the far end of the pool on the main axis of the house has a covered sitting area with a pizza oven, a bar area and a small bathroom. Vineyards were saved on all sides of the house to help provide a private enclave within the vines.
The exterior of the house has simple gable roofs over the major rooms of the house with sloping ceilings and large wooden trusses in the Great Room and plaster sloping ceilings in the bedrooms. The exterior siding through out is painted board and batten siding similar to farmhouses of other older homes in the area.
Clyde Construction: General Contractor
Photographed by: Paul Rollins
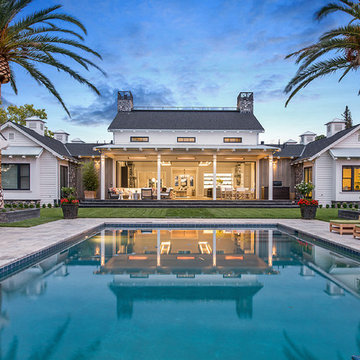
Foto de casa de la piscina y piscina de estilo de casa de campo de tamaño medio rectangular en patio trasero con adoquines de piedra natural
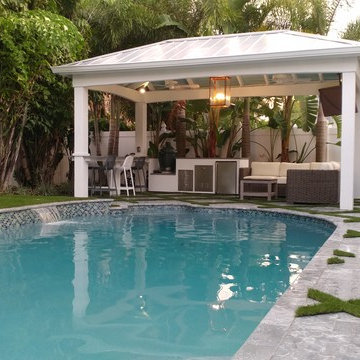
Landscape Fusion 2017 South Tampa Biz of the Year
Crisscross artificial turf with ocean blue marble pool deck, Custom hip style cypress cabana, Custom outdoor kitchen and Pool remodel with glass tile and sheer waterfalls
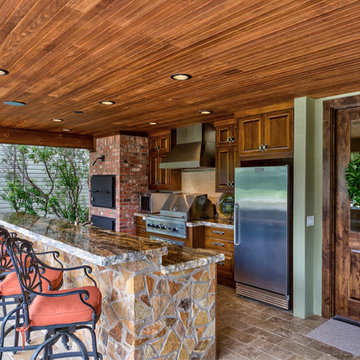
Pool house with rock bar, island and fireplace. Brick smoker and custom cabinetry. Brick privacy wall.
Photo Credits: Epic Foto Group
Modelo de casa de la piscina y piscina alargada tradicional grande rectangular en patio trasero con suelo de baldosas
Modelo de casa de la piscina y piscina alargada tradicional grande rectangular en patio trasero con suelo de baldosas
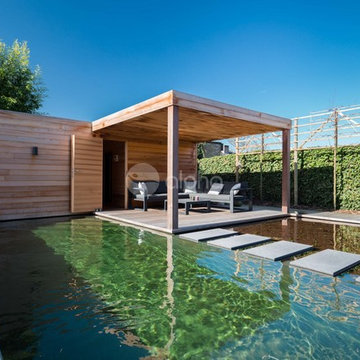
Alpha Wellness Sensations is a global leader in sauna manufacturing, indoor and outdoor design for traditional saunas, infrared cabins, steam baths, salt caves and tanning beds. Our company runs its own research offices and production plant in order to provide a wide range of innovative and individually designed wellness solutions.
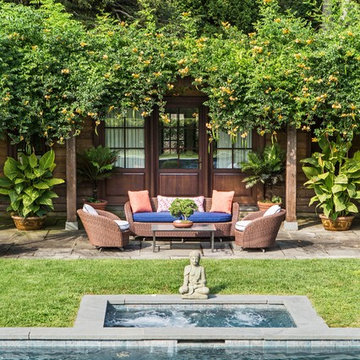
Foto de casa de la piscina y piscina natural contemporánea a medida en patio lateral con losas de hormigón
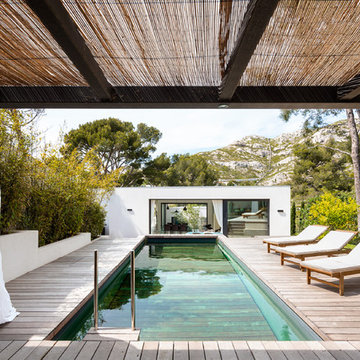
Gabrielle Voinot/Pierre&Construction
Ejemplo de casa de la piscina y piscina contemporánea rectangular en patio trasero con entablado
Ejemplo de casa de la piscina y piscina contemporánea rectangular en patio trasero con entablado
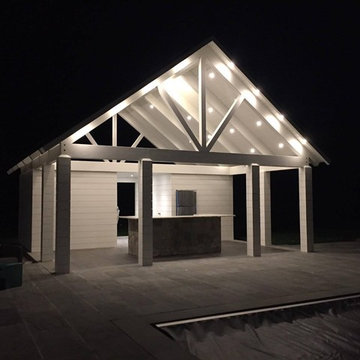
Bryan Stepanian
Ejemplo de casa de la piscina y piscina alargada clásica renovada de tamaño medio rectangular en patio trasero con adoquines de piedra natural
Ejemplo de casa de la piscina y piscina alargada clásica renovada de tamaño medio rectangular en patio trasero con adoquines de piedra natural
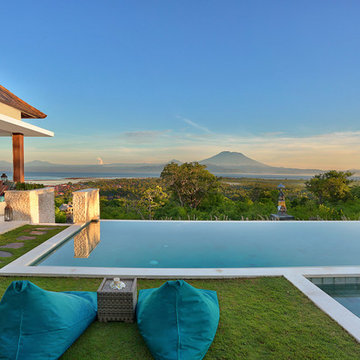
Imagen de casa de la piscina y piscina infinita exótica grande rectangular en patio trasero con adoquines de piedra natural
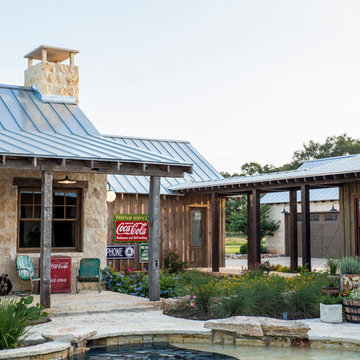
The 3,400 SF, 3 – bedroom, 3 ½ bath main house feels larger than it is because we pulled the kids’ bedroom wing and master suite wing out from the public spaces and connected all three with a TV Den.
Convenient ranch house features include a porte cochere at the side entrance to the mud room, a utility/sewing room near the kitchen, and covered porches that wrap two sides of the pool terrace.
We designed a separate icehouse to showcase the owner’s unique collection of Texas memorabilia. The building includes a guest suite and a comfortable porch overlooking the pool.
The main house and icehouse utilize reclaimed wood siding, brick, stone, tie, tin, and timbers alongside appropriate new materials to add a feeling of age.
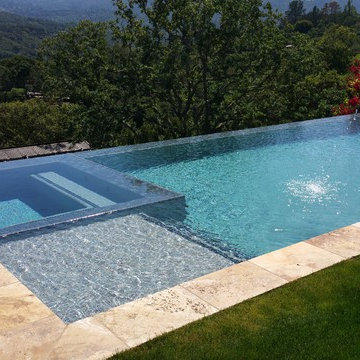
Diseño de casa de la piscina y piscina infinita minimalista grande rectangular en patio trasero con suelo de baldosas
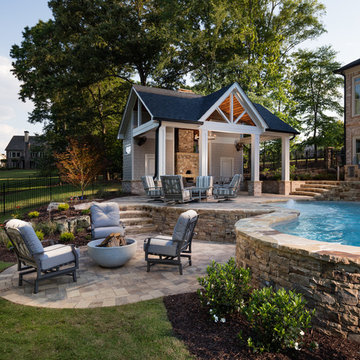
This gorgeous multi-level pool and flag stone patio houses a spa and water slide on the terrace level with stacked stone steps leading down to the pool house which features an open air cabana, custom pizza oven, dining area, bathroom and storage room. The lower level includes a custom fire pit and manicured lawn.
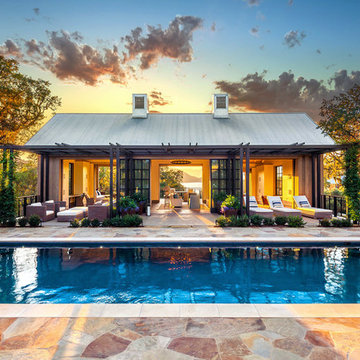
Photographer Lucas Fladzinski. Client MH Builders. Napa, CA. ©Lucas Fladzinski WWW.FLADZINSKI.COM Copyright strictly enforced
Imagen de casa de la piscina y piscina tradicional renovada rectangular
Imagen de casa de la piscina y piscina tradicional renovada rectangular
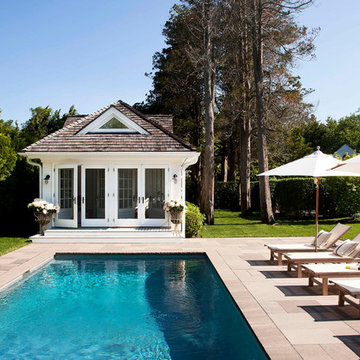
Diseño de casa de la piscina y piscina alargada costera grande rectangular en patio trasero con suelo de hormigón estampado
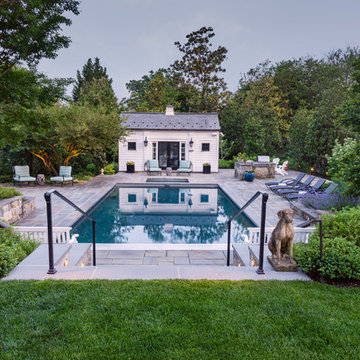
©Melissa Clark Photography. All rights reserved.
Imagen de casa de la piscina y piscina alargada clásica renovada grande rectangular en patio trasero con adoquines de piedra natural
Imagen de casa de la piscina y piscina alargada clásica renovada grande rectangular en patio trasero con adoquines de piedra natural
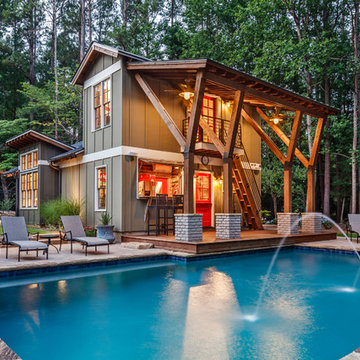
Brian Robbins Photography
Foto de casa de la piscina y piscina de estilo de casa de campo rectangular en patio trasero
Foto de casa de la piscina y piscina de estilo de casa de campo rectangular en patio trasero
12.035 fotos de casas de la piscina y piscinas
3
