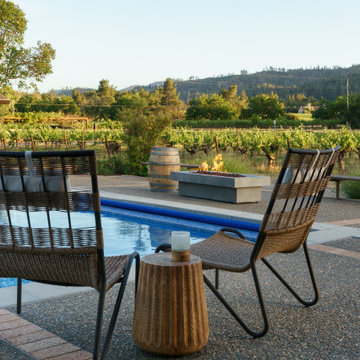10.221 fotos de piscinas extra grandes
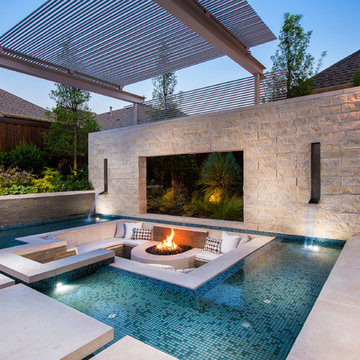
Resort Modern in Frisco Texas
Photography by Jimi Smith
Ejemplo de piscina actual extra grande rectangular
Ejemplo de piscina actual extra grande rectangular
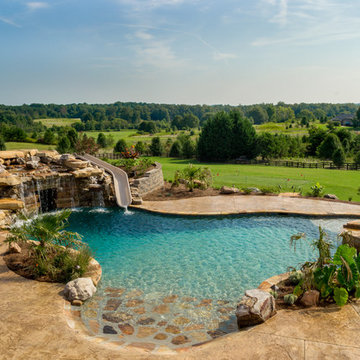
Heather Fritz
Foto de piscina con tobogán natural rústica extra grande a medida en patio trasero con suelo de hormigón estampado
Foto de piscina con tobogán natural rústica extra grande a medida en patio trasero con suelo de hormigón estampado
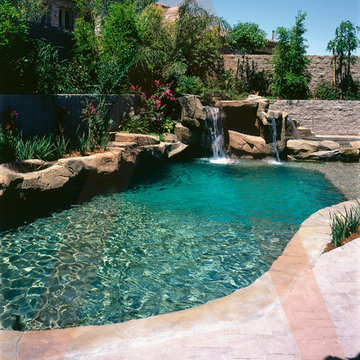
Designed by Pinnacle Architectural Studio
Diseño de piscina con fuente alargada tradicional extra grande redondeada en patio delantero con adoquines de piedra natural
Diseño de piscina con fuente alargada tradicional extra grande redondeada en patio delantero con adoquines de piedra natural
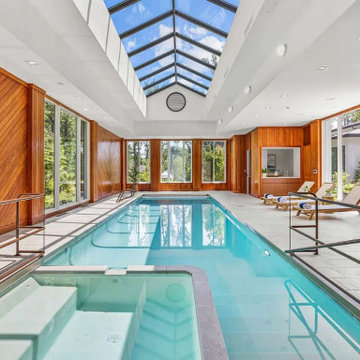
Ejemplo de casa de la piscina y piscina actual extra grande interior y rectangular con suelo de baldosas
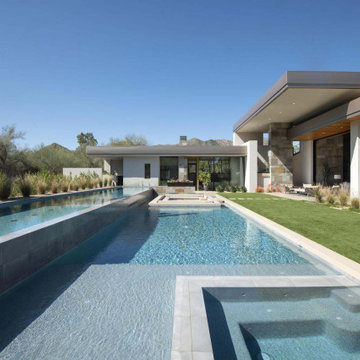
With adjacent neighbors within a fairly dense section of Paradise Valley, Arizona, C.P. Drewett sought to provide a tranquil retreat for a new-to-the-Valley surgeon and his family who were seeking the modernism they loved though had never lived in. With a goal of consuming all possible site lines and views while maintaining autonomy, a portion of the house — including the entry, office, and master bedroom wing — is subterranean. This subterranean nature of the home provides interior grandeur for guests but offers a welcoming and humble approach, fully satisfying the clients requests.
While the lot has an east-west orientation, the home was designed to capture mainly north and south light which is more desirable and soothing. The architecture’s interior loftiness is created with overlapping, undulating planes of plaster, glass, and steel. The woven nature of horizontal planes throughout the living spaces provides an uplifting sense, inviting a symphony of light to enter the space. The more voluminous public spaces are comprised of stone-clad massing elements which convert into a desert pavilion embracing the outdoor spaces. Every room opens to exterior spaces providing a dramatic embrace of home to natural environment.
Grand Award winner for Best Interior Design of a Custom Home
The material palette began with a rich, tonal, large-format Quartzite stone cladding. The stone’s tones gaveforth the rest of the material palette including a champagne-colored metal fascia, a tonal stucco system, and ceilings clad with hemlock, a tight-grained but softer wood that was tonally perfect with the rest of the materials. The interior case goods and wood-wrapped openings further contribute to the tonal harmony of architecture and materials.
Grand Award Winner for Best Indoor Outdoor Lifestyle for a Home This award-winning project was recognized at the 2020 Gold Nugget Awards with two Grand Awards, one for Best Indoor/Outdoor Lifestyle for a Home, and another for Best Interior Design of a One of a Kind or Custom Home.
At the 2020 Design Excellence Awards and Gala presented by ASID AZ North, Ownby Design received five awards for Tonal Harmony. The project was recognized for 1st place – Bathroom; 3rd place – Furniture; 1st place – Kitchen; 1st place – Outdoor Living; and 2nd place – Residence over 6,000 square ft. Congratulations to Claire Ownby, Kalysha Manzo, and the entire Ownby Design team.
Tonal Harmony was also featured on the cover of the July/August 2020 issue of Luxe Interiors + Design and received a 14-page editorial feature entitled “A Place in the Sun” within the magazine.
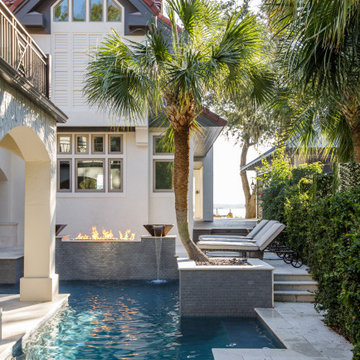
Photo: Jessie Preza Photography
Foto de piscina mediterránea extra grande rectangular en patio con paisajismo de piscina y adoquines de piedra natural
Foto de piscina mediterránea extra grande rectangular en patio con paisajismo de piscina y adoquines de piedra natural
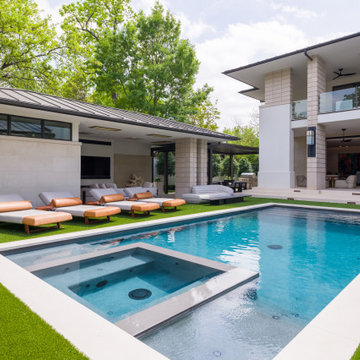
rear yard with pool and cabana
Modelo de casa de la piscina y piscina retro extra grande rectangular en patio trasero con adoquines de piedra natural
Modelo de casa de la piscina y piscina retro extra grande rectangular en patio trasero con adoquines de piedra natural
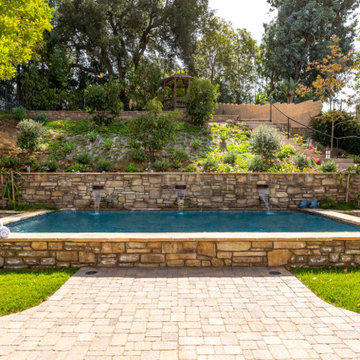
After many phases of a whole remodel and addition, our clients were delighted to get started on the exterior renovation. They once again secured the Design/Build services of JRP Design & Remodel to help them fully reimagine the exterior of their home, match the aesthetic of the interior, and add the amenities they had desired for years.
The existing landscaping was worn with a mix of grass, hedges, and a patio that was smaller than our clients wanted. The retaining walls and hillside were both in need of a major rework.
The JRP design team provided a new vision starting with a regrade of the hillside and new retaining walls further back into the hill, allowing room for a new pool/spa and entertaining space. A large outdoor kitchen and bar area fully equipped with a BBQ, prep sink, and beverage fridge was made to encourage conviviality. A new free-standing fireplace was added to enjoy evenings outside and the “spool“- a stunning focal point in this Spanish/Mediterranean feel backyard that brings a soothing ambiance to space.
Photographer: Open House VC

Custom cabana with fireplace, tv, living space, and dining area
Diseño de casa de la piscina y piscina clásica extra grande rectangular en patio trasero con adoquines de piedra natural
Diseño de casa de la piscina y piscina clásica extra grande rectangular en patio trasero con adoquines de piedra natural
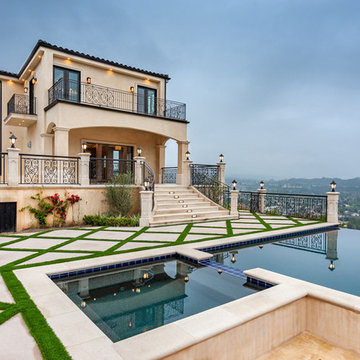
Exterior of classic contemporary residence.
Ejemplo de piscinas y jacuzzis infinitos tradicionales renovados extra grandes en forma de L en patio trasero con adoquines de hormigón
Ejemplo de piscinas y jacuzzis infinitos tradicionales renovados extra grandes en forma de L en patio trasero con adoquines de hormigón
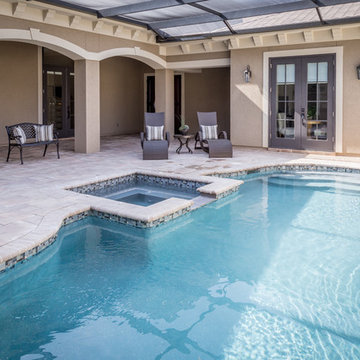
Courtyard with pool and jacuzzi. Brick pavers. French doors. Enclosed "Bird Cage" screen.
Foto de piscinas y jacuzzis contemporáneos extra grandes tipo riñón en patio con adoquines de ladrillo
Foto de piscinas y jacuzzis contemporáneos extra grandes tipo riñón en patio con adoquines de ladrillo
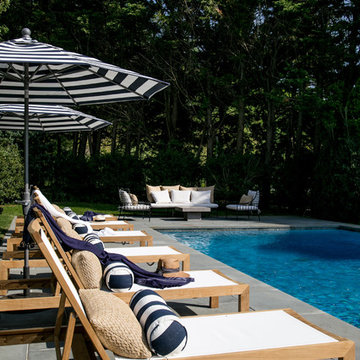
Interior Design, Custom Furniture Design, & Art Curation by Chango & Co.
Photography by Raquel Langworthy
Shop the East Hampton New Traditional accessories at the Chango Shop!
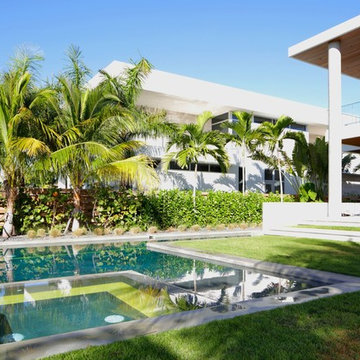
Felix
Diseño de piscinas y jacuzzis alargados actuales extra grandes en forma de L en patio trasero con losas de hormigón
Diseño de piscinas y jacuzzis alargados actuales extra grandes en forma de L en patio trasero con losas de hormigón
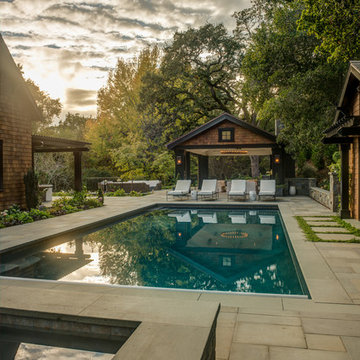
Photography by Treve Johnson
Diseño de piscina alargada clásica renovada extra grande rectangular en patio lateral con adoquines de piedra natural
Diseño de piscina alargada clásica renovada extra grande rectangular en patio lateral con adoquines de piedra natural
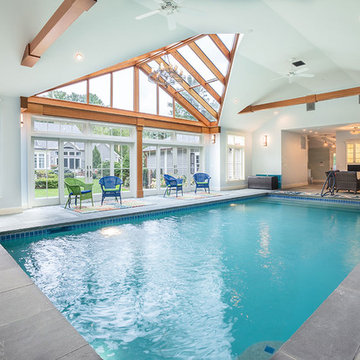
Although less common than projects from our other product lines, a Sunspace Design pool enclosure is one of the most visually impressive products we offer. This custom pool enclosure was constructed on a beautiful four acre parcel in Carlisle, Massachusetts. It is the third major project Sunspace Design has designed and constructed on this property. We had previously designed and built an orangery as a dining area off the kitchen in the main house. Our use of a mahogany wood frame and insulated glass ceiling became a focal point and ultimately a beloved space for the owners and their children to enjoy. This positive experience led to an ongoing relationship with Sunspace.
We were called in some years later as the clients were considering building an indoor swimming pool on their property. They wanted to include wood and glass in the ceiling in the same fashion as the orangery we had completed for them years earlier. Working closely with the clients, their structural engineer, and their mechanical engineer, we developed the elevations and glass roof system, steel superstructure, and a very sophisticated environment control system to properly heat, cool, and regulate humidity within the enclosure.
Further enhancements included a full bath, laundry area, and a sitting area adjacent to the pool complete with a fireplace and wall-mounted television. The magnificent interior finishes included a bluestone floor. We were especially happy to deliver this project to the client, and we believe that many years of enjoyment will be had by their friends and family in this new space.
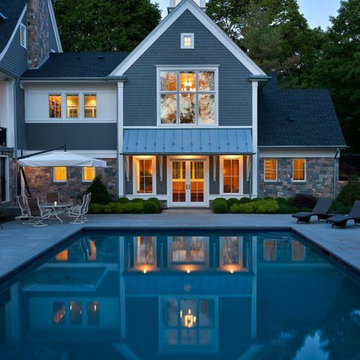
Diseño de casa de la piscina y piscina alargada clásica renovada extra grande rectangular en patio con adoquines de piedra natural
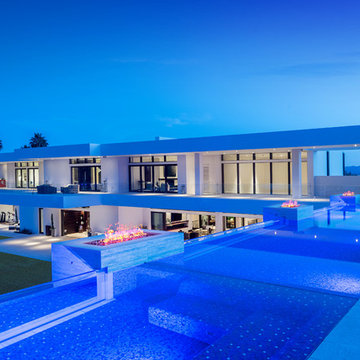
Amazing Contemporary Home in Scottsdale AZ. Impressive lautner Edge and Negative Edge Entry feature and Gravity Defying, Acrylic Panel Walled, All Bisazza Glass tile Roof top pool and spa is an example of engineering excellence
Photo Credit
Michael Duerinckx of INCKX Photography
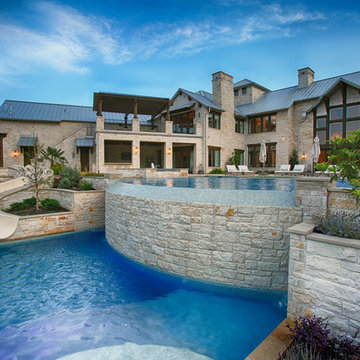
Pool by J. Caldwell Custom Pools
Photography by www.impressia.net
Diseño de piscina con tobogán infinita clásica renovada extra grande a medida en patio trasero con adoquines de piedra natural
Diseño de piscina con tobogán infinita clásica renovada extra grande a medida en patio trasero con adoquines de piedra natural
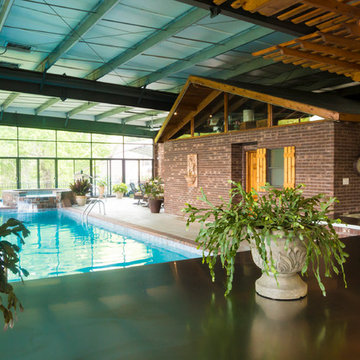
Trent Carmichael
Modelo de casa de la piscina y piscina extra grande a medida y interior
Modelo de casa de la piscina y piscina extra grande a medida y interior
10.221 fotos de piscinas extra grandes
1
