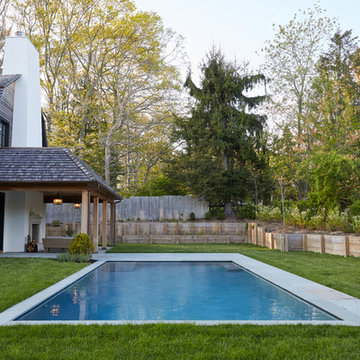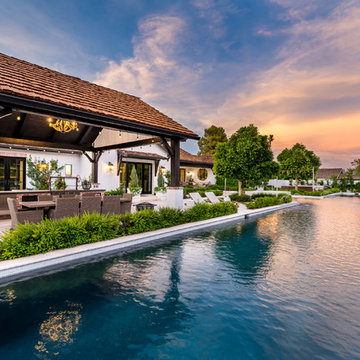7.321 fotos de piscinas de estilo de casa de campo
Filtrar por
Presupuesto
Ordenar por:Popular hoy
1 - 20 de 7321 fotos
Artículo 1 de 2

Black and white home exterior with a plunge pool in the backyard.
Imagen de piscina de estilo de casa de campo rectangular en patio trasero con adoquines de hormigón
Imagen de piscina de estilo de casa de campo rectangular en patio trasero con adoquines de hormigón

Foto de piscina campestre grande a medida en patio trasero con adoquines de piedra natural
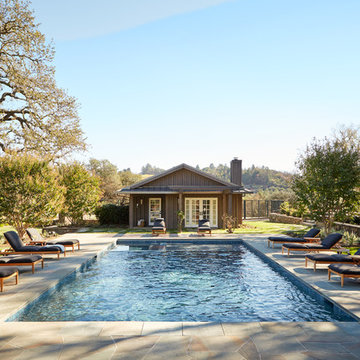
Amy A. Alper, Architect
Landscape Design by Merge Studio
Photos by John Merkl
Ejemplo de casa de la piscina y piscina alargada de estilo de casa de campo rectangular en patio trasero con suelo de baldosas
Ejemplo de casa de la piscina y piscina alargada de estilo de casa de campo rectangular en patio trasero con suelo de baldosas
Encuentra al profesional adecuado para tu proyecto
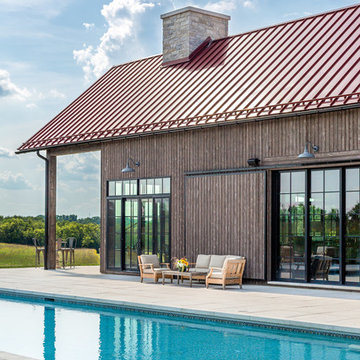
Located on a large farm in southern Wisconsin, this family retreat focuses on the creation of large entertainment spaces for family gatherings. The main volume of the house is comprised of one space, combining the kitchen, dining, living area and custom bar. All spaces can be enjoyed within a new custom timber frame, reminiscent of local agrarian structures. In the rear of the house, a full size ice rink is situated under an open-air steel structure for full enjoyment throughout the long Wisconsin winter. A large pool terrace and game room round out the entertain spaces of the home.
Photography by Reagen Taylor
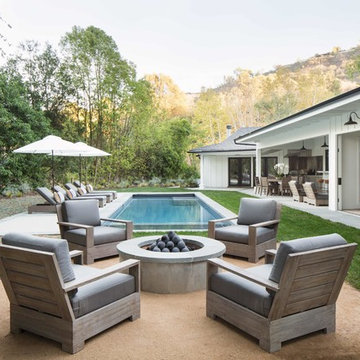
Photo: Meghan Bob Photo
Ejemplo de piscina alargada campestre rectangular en patio trasero con adoquines de hormigón
Ejemplo de piscina alargada campestre rectangular en patio trasero con adoquines de hormigón
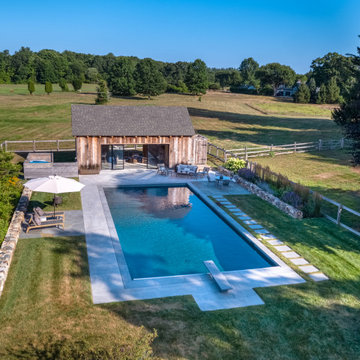
Diseño de piscina de estilo de casa de campo grande en patio trasero con adoquines de piedra natural
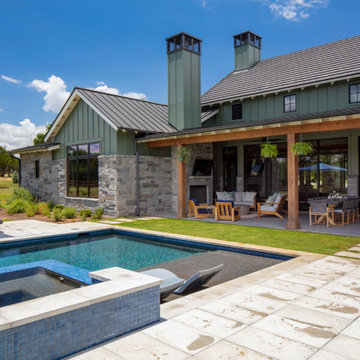
Modelo de piscinas y jacuzzis campestres rectangulares en patio trasero con adoquines de hormigón

The pool features a submerged spa and gradual entry platforms. Robert Benson Photography.
Foto de casa de la piscina y piscina campestre de tamaño medio rectangular en patio trasero
Foto de casa de la piscina y piscina campestre de tamaño medio rectangular en patio trasero

Pool project completed- beautiful stonework by local subs!
Photo credit: Tim Murphy, Foto Imagery
Diseño de piscinas y jacuzzis naturales de estilo de casa de campo pequeños rectangulares en patio trasero con adoquines de piedra natural
Diseño de piscinas y jacuzzis naturales de estilo de casa de campo pequeños rectangulares en patio trasero con adoquines de piedra natural
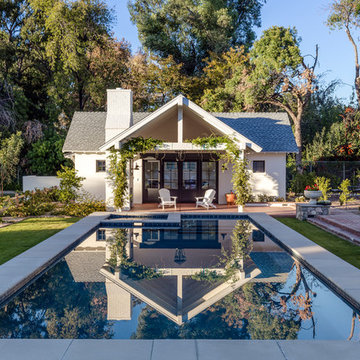
Project Details: Located in Central Phoenix on an irrigated acre lot, the design of this newly constructed home embraces the modern farm style. A plant palette of traditional Old Phoenix includes hardy, ornamental varieties which are historically accurate for the neighborhood.
Landscape Architect: Greey|Pickett
Architect: Higgins Architects
Interior Designer: Barb Foley, Bouton & Foley Interiors
Photography: Ian Denker
Publications: Phoenix Home & Garden, September 2017
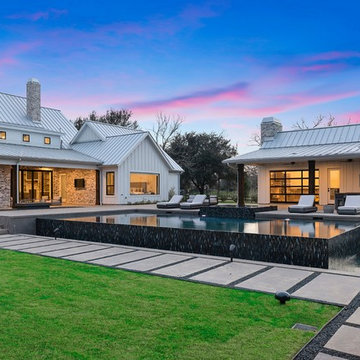
Ejemplo de piscinas y jacuzzis de estilo de casa de campo rectangulares con adoquines de hormigón
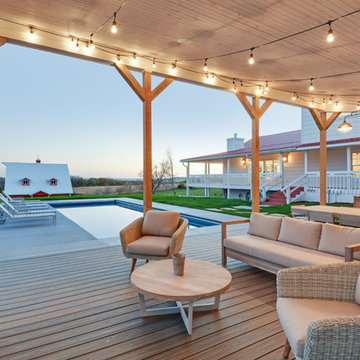
NP Marketing Paul Nicol
Ejemplo de casa de la piscina y piscina alargada de estilo de casa de campo grande rectangular en patio trasero con losas de hormigón
Ejemplo de casa de la piscina y piscina alargada de estilo de casa de campo grande rectangular en patio trasero con losas de hormigón
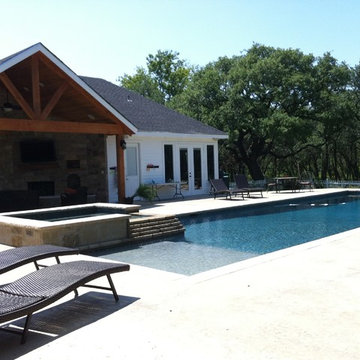
Steve Lara and Kallie McIver
Foto de casa de la piscina y piscina alargada de estilo de casa de campo extra grande rectangular en patio trasero con adoquines de piedra natural
Foto de casa de la piscina y piscina alargada de estilo de casa de campo extra grande rectangular en patio trasero con adoquines de piedra natural

Nestled in the countryside and designed to accommodate a multi-generational family, this custom compound boasts a nearly 5,000 square foot main residence, an infinity pool with luscious landscaping, a guest and pool house as well as a pole barn. The spacious, yet cozy flow of the main residence fits perfectly with the farmhouse style exterior. The gourmet kitchen with separate bakery kitchen offers built-in banquette seating for casual dining and is open to a cozy dining room for more formal meals enjoyed in front of the wood-burning fireplace. Completing the main level is a library, mudroom and living room with rustic accents throughout. The upper level features a grand master suite, a guest bedroom with dressing room, a laundry room as well as a sizable home office. The lower level has a fireside sitting room that opens to the media and exercise rooms by custom-built sliding barn doors. The quaint guest house has a living room, dining room and full kitchen, plus an upper level with two bedrooms and a full bath, as well as a wrap-around porch overlooking the infinity edge pool and picturesque landscaping of the estate.
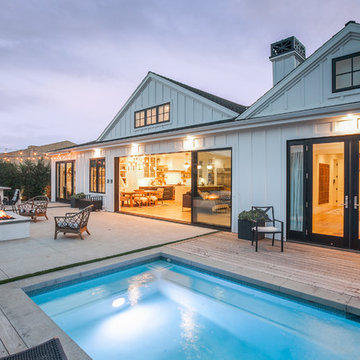
Tim Krueger
Modelo de piscina con fuente campestre rectangular en patio trasero con entablado
Modelo de piscina con fuente campestre rectangular en patio trasero con entablado
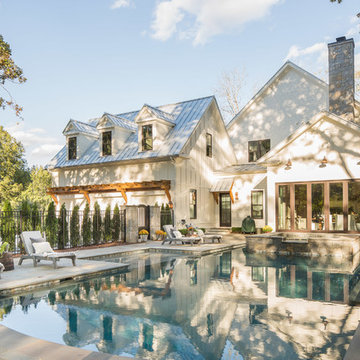
Amazing front porch of a modern farmhouse built by Steve Powell Homes (www.stevepowellhomes.com). Photo Credit: David Cannon Photography (www.davidcannonphotography.com)
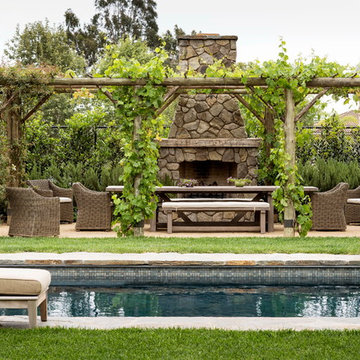
Ward Jewell, AIA was asked to design a comfortable one-story stone and wood pool house that was "barn-like" in keeping with the owner’s gentleman farmer concept. Thus, Mr. Jewell was inspired to create an elegant New England Stone Farm House designed to provide an exceptional environment for them to live, entertain, cook and swim in the large reflection lap pool.
Mr. Jewell envisioned a dramatic vaulted great room with hand selected 200 year old reclaimed wood beams and 10 foot tall pocketing French doors that would connect the house to a pool, deck areas, loggia and lush garden spaces, thus bringing the outdoors in. A large cupola “lantern clerestory” in the main vaulted ceiling casts a natural warm light over the graceful room below. The rustic walk-in stone fireplace provides a central focal point for the inviting living room lounge. Important to the functionality of the pool house are a chef’s working farm kitchen with open cabinetry, free-standing stove and a soapstone topped central island with bar height seating. Grey washed barn doors glide open to reveal a vaulted and beamed quilting room with full bath and a vaulted and beamed library/guest room with full bath that bookend the main space.
The private garden expanded and evolved over time. After purchasing two adjacent lots, the owners decided to redesign the garden and unify it by eliminating the tennis court, relocating the pool and building an inspired "barn". The concept behind the garden’s new design came from Thomas Jefferson’s home at Monticello with its wandering paths, orchards, and experimental vegetable garden. As a result this small organic farm, was born. Today the farm produces more than fifty varieties of vegetables, herbs, and edible flowers; many of which are rare and hard to find locally. The farm also grows a wide variety of fruits including plums, pluots, nectarines, apricots, apples, figs, peaches, guavas, avocados (Haas, Fuerte and Reed), olives, pomegranates, persimmons, strawberries, blueberries, blackberries, and ten different types of citrus. The remaining areas consist of drought-tolerant sweeps of rosemary, lavender, rockrose, and sage all of which attract butterflies and dueling hummingbirds.
Photo Credit: Laura Hull Photography. Interior Design: Jeffrey Hitchcock. Landscape Design: Laurie Lewis Design. General Contractor: Martin Perry Premier General Contractors
7.321 fotos de piscinas de estilo de casa de campo
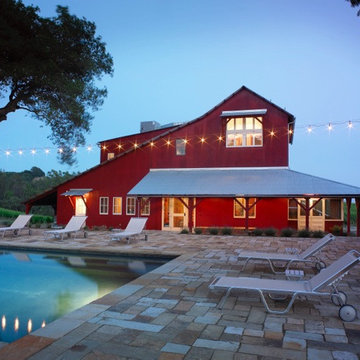
Diseño de casa de la piscina y piscina alargada campestre grande rectangular en patio trasero con adoquines de piedra natural
1
