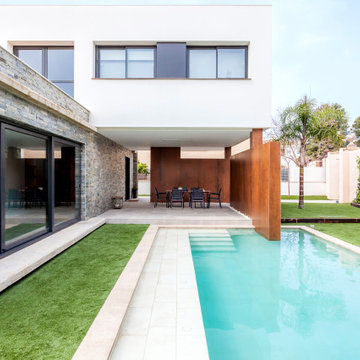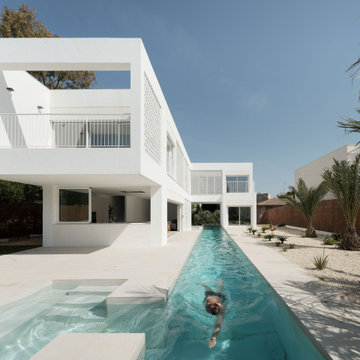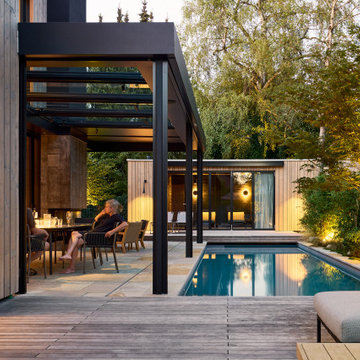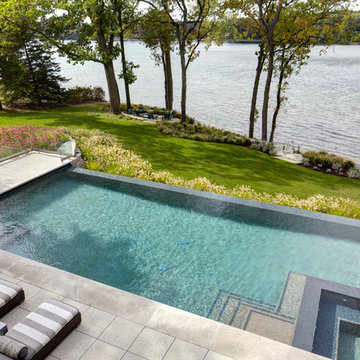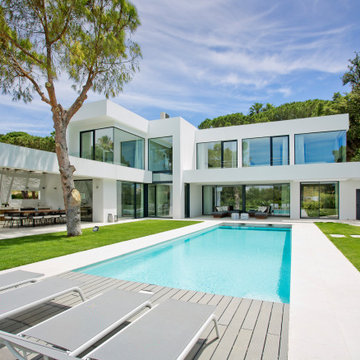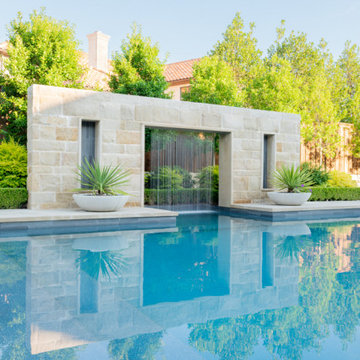52.598 fotos de piscinas modernas
Filtrar por
Presupuesto
Ordenar por:Popular hoy
1 - 20 de 52.598 fotos
Encuentra al profesional adecuado para tu proyecto
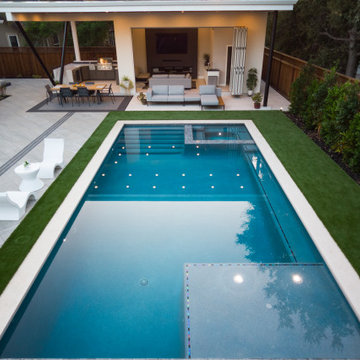
artificial turf, mulch planter, up lights, LED strip, floating bench, concrete, concrete raised planter, mulch, mulch planter, trex pool deck, techo-bloc, kitchen island, granite counter, stucco finish, sink, storage, trex deck landing, concrete steps, blue sedge, butterfly agave, kangaroo paw, graziella maiden grass, pavers, plants, 1g
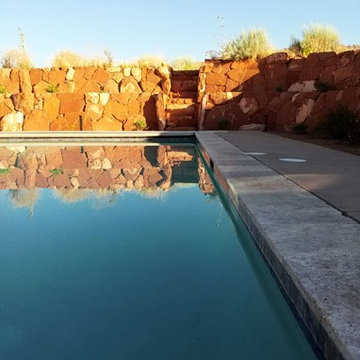
Ejemplo de piscinas y jacuzzis minimalistas de tamaño medio rectangulares en patio trasero con losas de hormigón
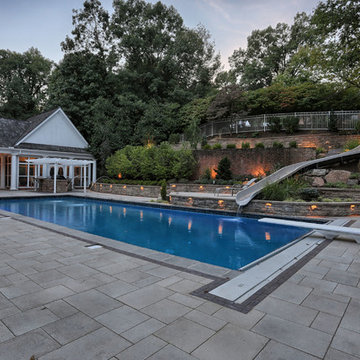
This paver project was part of a renovation of an existing in-ground swimming pool in disrepair. Working closely with our friends at Aquavisions, the pool and it's surroundings were renovated to include an automated cover and deck water jets. The pool now acts as the centerpiece of this stunning terraced backyard fit for entertaining and relaxation alike.
Working with the existing brick-faced retaining walls sitting high above the pool deck, the Hummel's team got to work building new mosaic style walls using Techo-Bloc's Baltimore wall in two sizes.
The pool patio features the clean lines of the Umbriano paver from Unilock with a Copthorne border. Lush plantings soften the hard lines of the pool and masonry work. To set the ambience, a landscape lighting system was installed, uplighting features across the terraces, as well as the hardscaping itself.
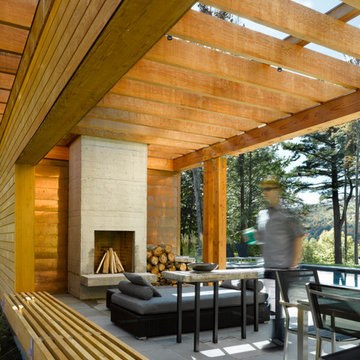
Westphalen Photography
Imagen de casa de la piscina y piscina alargada minimalista grande rectangular en patio trasero con adoquines de piedra natural
Imagen de casa de la piscina y piscina alargada minimalista grande rectangular en patio trasero con adoquines de piedra natural
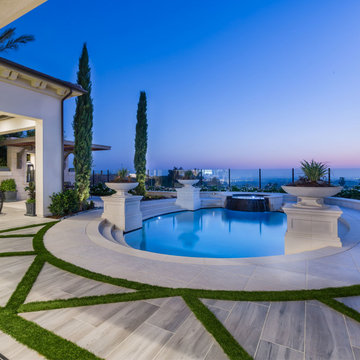
he Aequa Series is a rectified color body porcelain. It is the synthesis of digital technology applied to aesthetic research. Giving the appearance of a reclaimed wood, this series provides the warmth of timeworn matter that has taken on new colors and nuances over time. Because this material is a porcelain product, minimal maintenance is required. The R11 Anti-Slip Finish is specifically designed for outdoor, exposed areas, as well as wet applications, including shower floors.
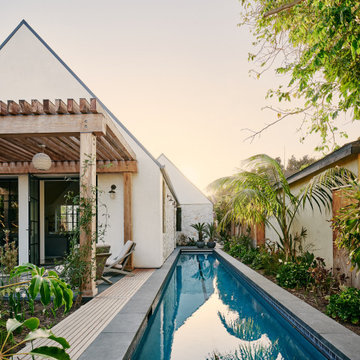
Rather than starting with an outcome in mind, this 1,400 square foot residence began from a polemic place - exploring shared conviction regarding the concentrated power of living with a smaller footprint. From the gabled silhouette to passive ventilation, the home captures the nostalgia for the past with the sustainable practices of the future.
While the exterior materials contrast a calm, minimal palette with the sleek lines of the gabled silhouette, the interior spaces embody a playful, artistic spirit. From the hand painted De Gournay wallpaper in the master bath to the rugged texture of the over-grouted limestone and Portuguese cobblestones, the home is an experience that encapsulates the unexpected and the timeless.
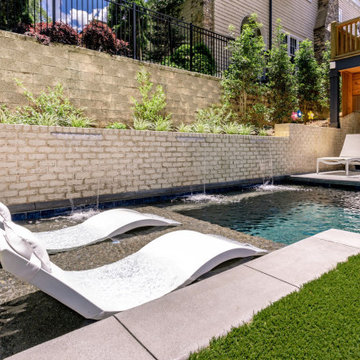
Our clients approached us to transform their urban backyard into an outdoor living space that would provide them with plenty of options for outdoor dining, entertaining, and soaking up the sun while complementing the modern architectural style of their Virginia Highlands home. Challenged with a small “in-town” lot and strict city zoning requirements, we maximized the space by creating a custom, sleek, geometric swimming pool and flush spa with decorative concrete coping, a large tanning ledge with loungers and a seating bench that runs the entire width of the pool. The raised beam features a dramatic wall of sheer descent waterfalls and adds a spectacular design element to this contemporary pool and backyard retreat.

At spa edge with swimming pool and surrounding raised Thermory wood deck framing the Oak tree beyond. Lawn retreat below. One can discern the floor level change created by following the natural grade slope of the property: Between the Living Room on left and Gallery / Study on right. Photo by Dan Arnold
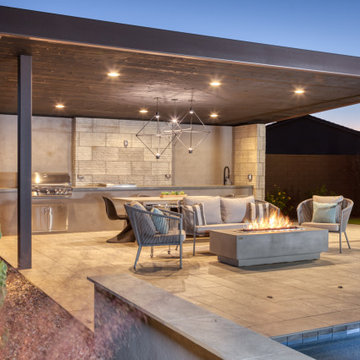
While the focus is mostly directed to the pool, spa, and covered living space, this design also includes an outstanding assortment of native plants to complement the hardscape features. The native plant palette and 1,600 square feet of artificial turf make this luxurious outdoor space very water conscious and ecofriendly.
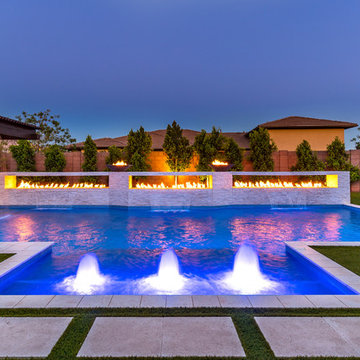
A description of the homeowners and space from Linnzy, the Presidential Pools, Spas & Patio designer who worked on this project:
"The homeowners can be described as an active family of three boys. They tend to host family and friends and wanted a space that could fill their large backyard and yet be functional for the kids and adults. The contemporary straight lines of the pool match the interior of the house giving them a resort feel in the very own backyard! The large pergola is a perfect area to cool off in the shade while enjoying a large outdoor kitchen as well as an oversized fire pit for the cooler nights and roasting marshmallows. They wanted a wow factor as the pool is the main focal point from the living room, and the oversized wall and rain sheer did the trick!"
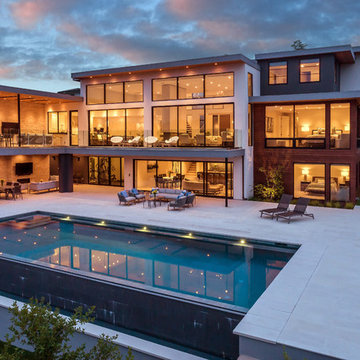
Each space in this estate is designed to enjoy the beautiful views ailed by the use of a wall to wall glass windows. The backyard is made to enjoy outdoor living and entertaining with a TV area, kitchen, swimming pool, jacuzzi, and even a basketball court. The upstairs floor has balconies all around with glass railings for unhindered views and a minimalistic look, with an additional outside lounge area. Spotlights lined on the edge of the roof for the perfect outdoor lighting, reflecting in the pool in the evening. �
This family loves the outdoor life and we made sure they could enjoy the outdoors even from the inside.
52.598 fotos de piscinas modernas
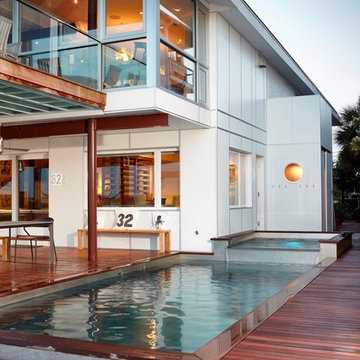
This waterfront, stainless steel pool-spa combo overlooks the Intracoastal Waterway. The stainless steel finish complements the modern design of the home while creating beautiful contrast with the wood decking.
1
