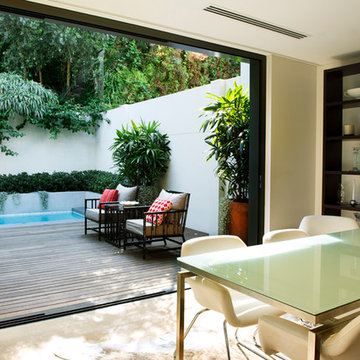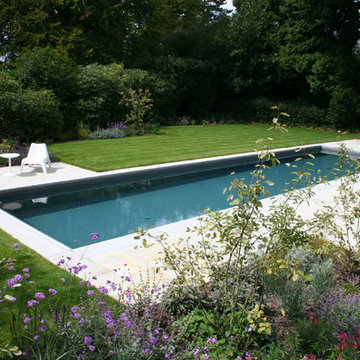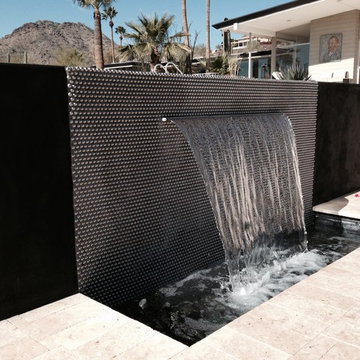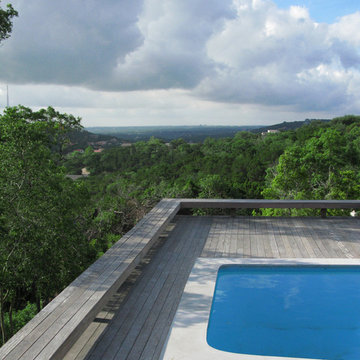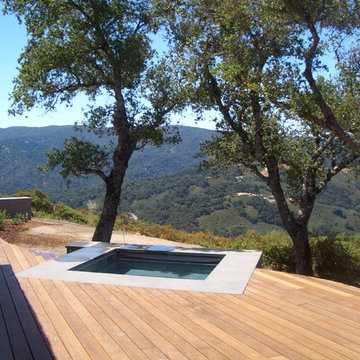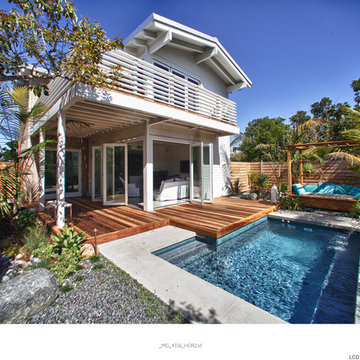52.654 fotos de piscinas modernas
Filtrar por
Presupuesto
Ordenar por:Popular hoy
81 - 100 de 52.654 fotos
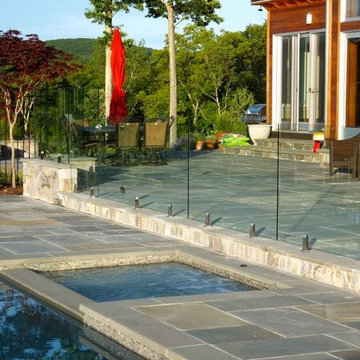
The clients wanted a fence that would not obscure the view of the pool or detract from the surrounding environment. Glass fence was the only solution.
The fence consists of small stainless steel posts that are set int the patio. Two posts per panel. The glass is 1/2" tempered glass, polished and coated with ClearShield for easy maintenance.
The gates are self closing with dampeners that prevent slamming.
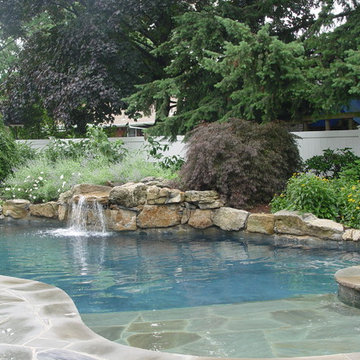
Matt Meaney @ Artisan Landscapes and Pools Inc.
Imagen de piscina con fuente natural moderna de tamaño medio a medida en patio trasero con adoquines de piedra natural
Imagen de piscina con fuente natural moderna de tamaño medio a medida en patio trasero con adoquines de piedra natural
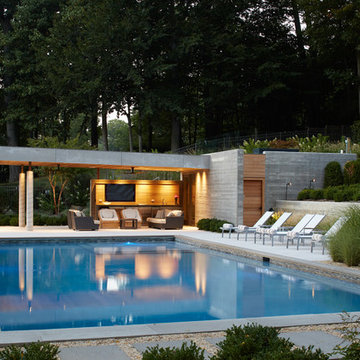
Phillip Ennis
Ejemplo de casa de la piscina y piscina moderna de tamaño medio rectangular en patio trasero
Ejemplo de casa de la piscina y piscina moderna de tamaño medio rectangular en patio trasero
Encuentra al profesional adecuado para tu proyecto
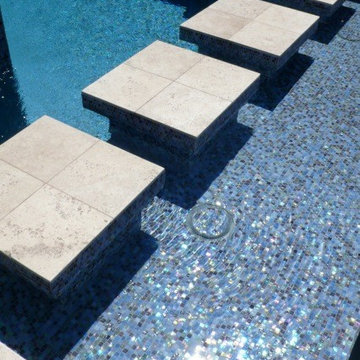
Hydroscapes
Modelo de piscina con fuente infinita moderna a medida en patio trasero con entablado
Modelo de piscina con fuente infinita moderna a medida en patio trasero con entablado
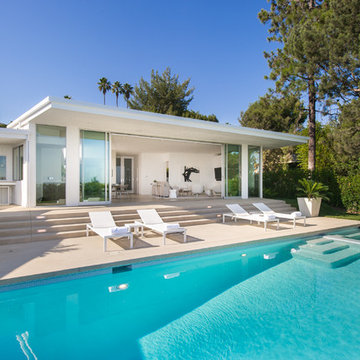
Diseño de piscina moderna rectangular en patio trasero con losas de hormigón
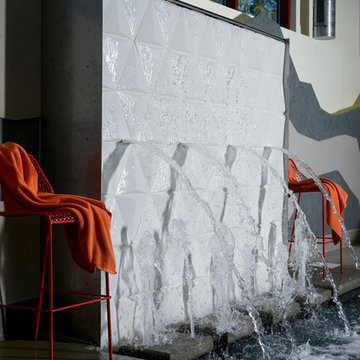
Request Free Quote
This indoor swimming pool in Cedar Grove, Wi measures 18'0" x 27'0" and has a sport pool configuration. The round spa is 6'0" and has a spillover water feature into the pool. Other features include the unique water wall water feature, a swim resistance system for in-place lap swimming, a 15'6" water slide, and volleyball/basketball systems. Photography by Larry Huene
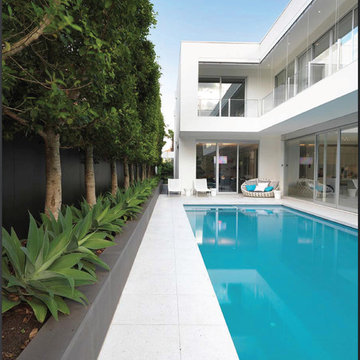
The design of this new four bedroom house provides a strong contemporary presence but also maintains a very private face to the street. Composed of simple elements, the ground floor is largely glass overhung by the first floor balconies framed in white, creating deep shadows at both levels. Adjustable white louvred screens to all balconies control sunlight and privacy, while maintaining the connection between inside and out.
Following a minimalist aesthetic, the building is almost totally white internally and externally, with small splashes of colour provided by furnishings and the vivid aqua pool that is visible from most rooms.
Parallel with the central hallway is the stair, seemingly cut from a block of white terrazzo. It glows with light from above, illuminating the sheets of glass suspended from the ceiling forming the balustrade.
The view from the central kitchen and family living areas is dominated by the pool. The long north facing terrace and garden become part of the house, multiplying the light within these rooms. The first floor contains bedrooms and a living area, all with direct access to balconies to the front or side overlooking the pool, which also provide shade for the ground floor windows.
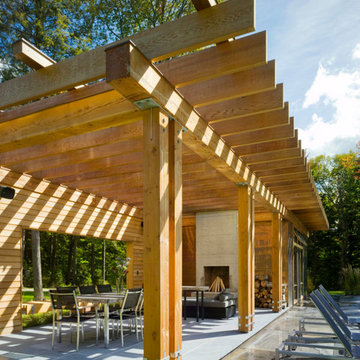
Westphalen Photography
Modelo de piscina alargada moderna extra grande rectangular en patio trasero con adoquines de piedra natural
Modelo de piscina alargada moderna extra grande rectangular en patio trasero con adoquines de piedra natural
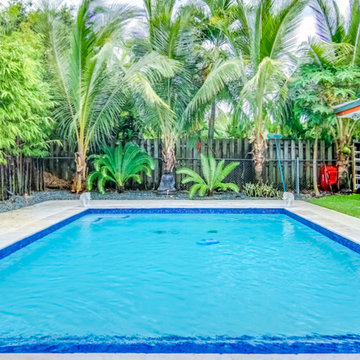
Lenny Kagan, SupremeScene.com
Diseño de piscina minimalista rectangular en patio trasero con adoquines de piedra natural
Diseño de piscina minimalista rectangular en patio trasero con adoquines de piedra natural
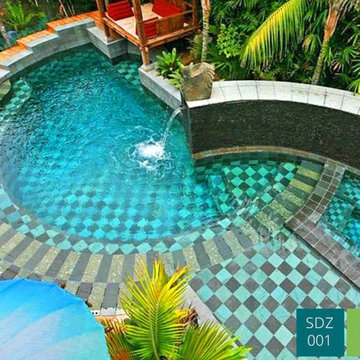
A good look at the checkerboard ceramic tiling at the bottom of the swimming pool.
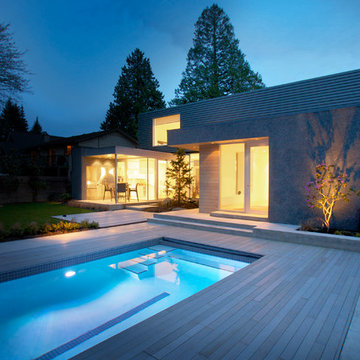
Photo Credit @Rafael Santa Ana & Megan Paris-Griffiths
Foto de piscina alargada minimalista
Foto de piscina alargada minimalista
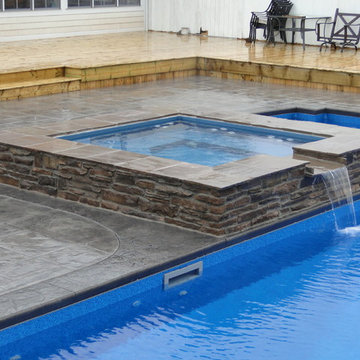
This is a large (30'x40') l-shaped vinyl liner pool with a square fiberglass spillover spa with stamped concrete decking.
Imagen de piscinas y jacuzzis modernos grandes en forma de L en patio trasero con suelo de hormigón estampado
Imagen de piscinas y jacuzzis modernos grandes en forma de L en patio trasero con suelo de hormigón estampado
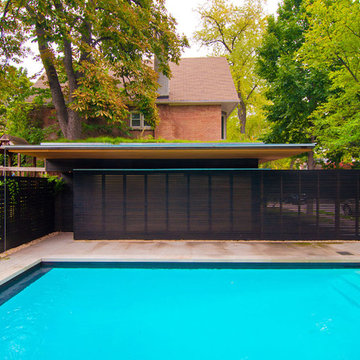
Rosedale ‘PARK’ is a detached garage and fence structure designed for a residential property in an old Toronto community rich in trees and preserved parkland. Located on a busy corner lot, the owner’s requirements for the project were two fold:
1) They wanted to manage views from passers-by into their private pool and entertainment areas while maintaining a connection to the ‘park-like’ public realm; and
2) They wanted to include a place to park their car that wouldn’t jeopardize the natural character of the property or spoil one’s experience of the place.
The idea was to use the new garage, fence, hard and soft landscaping together with the existing house, pool and two large and ‘protected’ trees to create a setting and a particular sense of place for each of the anticipated activities including lounging by the pool, cooking, dining alfresco and entertaining large groups of friends.
Using wood as the primary building material, the solution was to create a light, airy and luminous envelope around each component of the program that would provide separation without containment. The garage volume and fence structure, framed in structural sawn lumber and a variety of engineered wood products, are wrapped in a dark stained cedar skin that is at once solid and opaque and light and transparent.
The fence, constructed of staggered horizontal wood slats was designed for privacy but also lets light and air pass through. At night, the fence becomes a large light fixture providing an ambient glow for both the private garden as well as the public sidewalk. Thin striations of light wrap around the interior and exterior of the property. The wall of the garage separating the pool area and the parked car is an assembly of wood framed windows clad in the same fence material. When illuminated, this poolside screen transforms from an edge into a nearly transparent lantern, casting a warm glow by the pool. The large overhang gives the area by the by the pool containment and sense of place. It edits out the view of adjacent properties and together with the pool in the immediate foreground frames a view back toward the home’s family room. Using the pool as a source of light and the soffit of the overhang a reflector, the bright and luminous water shimmers and reflects light off the warm cedar plane overhead. All of the peripheral storage within the garage is cantilevered off of the main structure and hovers over native grade to significantly reduce the footprint of the building and minimize the impact on existing tree roots.
The natural character of the neighborhood inspired the extensive use of wood as the projects primary building material. The availability, ease of construction and cost of wood products made it possible to carefully craft this project. In the end, aside from its quiet, modern expression, it is well-detailed, allowing it to be a pragmatic storage box, an elevated roof 'garden', a lantern at night, a threshold and place of occupation poolside for the owners.
Photo: Bryan Groulx
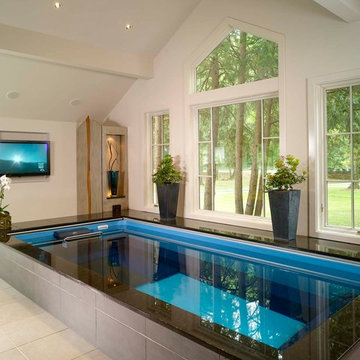
Endless pool in a home spa infused with a relaxing setting of art, music and picturesque views of the Chattahoochee River.
Photography by John Umberger
52.654 fotos de piscinas modernas
5
