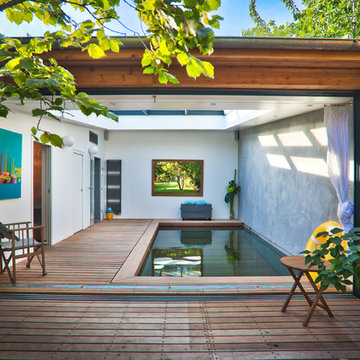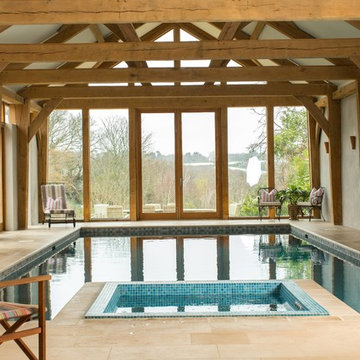4.116 fotos de piscinas interiores
Filtrar por
Presupuesto
Ordenar por:Popular hoy
1 - 20 de 4116 fotos
Artículo 1 de 3
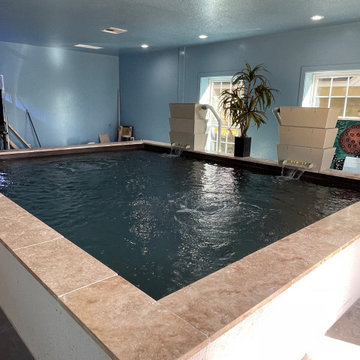
Dedicated Koi Pond. Indoor Pond made out of poured concrete.
Diseño de casa de la piscina y piscina elevada moderna de tamaño medio interior y rectangular con adoquines de piedra natural
Diseño de casa de la piscina y piscina elevada moderna de tamaño medio interior y rectangular con adoquines de piedra natural
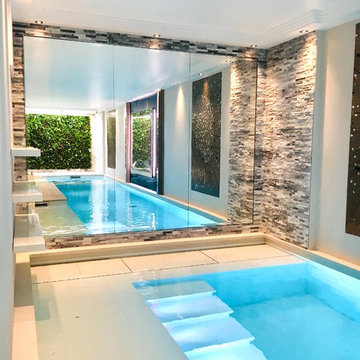
La piscine d'une résidence privée parisienne et son mur végétal designed by @sebastienhabert - Mur feuillus en végétaux stabilisés et artificiels
urban jungle#luxuryhotel#murvégétal#greenwall#plantesdesign#Landscape Gardening#interiordesigner#architecture#decoration#luxurylifestyle#unique#elegance#design#spa#stephaniecoutas#luxuryhome#contemporary#scedition#sebastienhabert#sebastien_habert_paysagiste
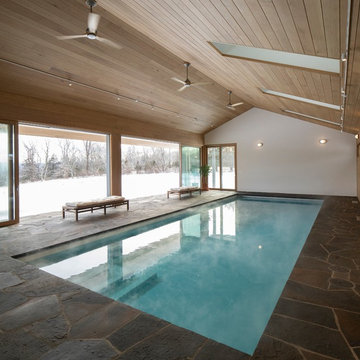
Diseño de casa de la piscina y piscina alargada actual interior y rectangular con adoquines de piedra natural
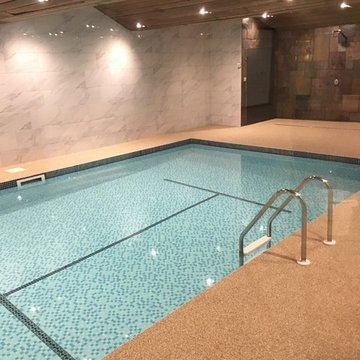
Oltco's own custom blend of permeable resin bound gravel
Ejemplo de casa de la piscina y piscina elevada minimalista de tamaño medio interior y rectangular
Ejemplo de casa de la piscina y piscina elevada minimalista de tamaño medio interior y rectangular
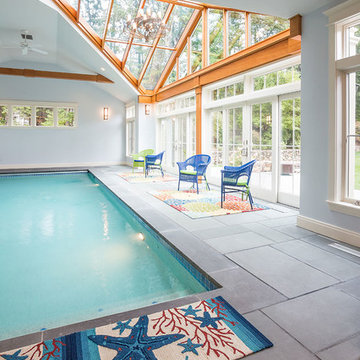
Although less common than projects from our other product lines, a Sunspace Design pool enclosure is one of the most visually impressive products we offer. This custom pool enclosure was constructed on a beautiful four acre parcel in Carlisle, Massachusetts. It is the third major project Sunspace Design has designed and constructed on this property. We had previously designed and built an orangery as a dining area off the kitchen in the main house. Our use of a mahogany wood frame and insulated glass ceiling became a focal point and ultimately a beloved space for the owners and their children to enjoy. This positive experience led to an ongoing relationship with Sunspace.
We were called in some years later as the clients were considering building an indoor swimming pool on their property. They wanted to include wood and glass in the ceiling in the same fashion as the orangery we had completed for them years earlier. Working closely with the clients, their structural engineer, and their mechanical engineer, we developed the elevations and glass roof system, steel superstructure, and a very sophisticated environment control system to properly heat, cool, and regulate humidity within the enclosure.
Further enhancements included a full bath, laundry area, and a sitting area adjacent to the pool complete with a fireplace and wall-mounted television. The magnificent interior finishes included a bluestone floor. We were especially happy to deliver this project to the client, and we believe that many years of enjoyment will be had by their friends and family in this new space.
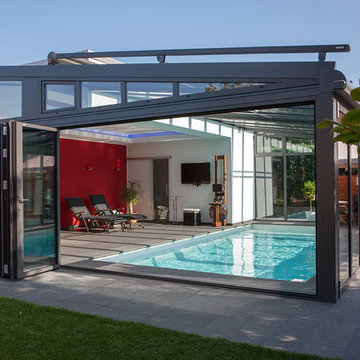
Pool im Wintergarten
Foto: Tom Bendix
Foto de piscina actual de tamaño medio rectangular y interior con adoquines de hormigón
Foto de piscina actual de tamaño medio rectangular y interior con adoquines de hormigón
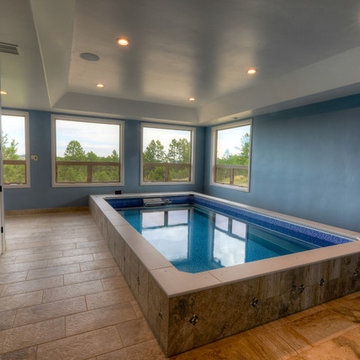
Imagen de piscina elevada de estilo americano de tamaño medio interior y rectangular
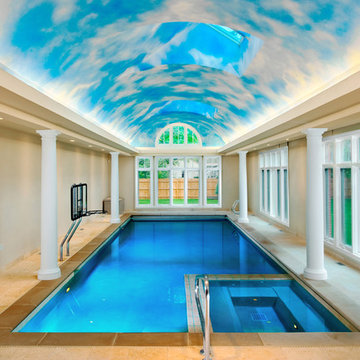
Request Free Quote
This indoor swimming pool and hot tub in Wilmette, IL measures 14'4" x 39'6", and is 3'6" to 8'0" deep. The spa is 6'0" x 9'0". Indiana Limestone Coping sets off the Ivory-colored exposed aggregate pool finish, and the beige colored ceramic tile on the hot tub dam wall and perimeter. Columns set off the amazing hand-painted ceiling with skylights. Photography by Outvision Photography
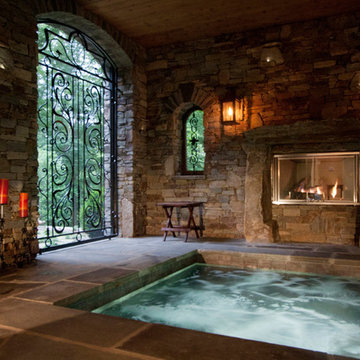
This spa area is screened in on the lower terrace with custom ironwork, custom stone mantle, gas lanterns, and a very interesting fiber optic lighting system in the rock that is dificult to see in this photot.
Ashley Maness
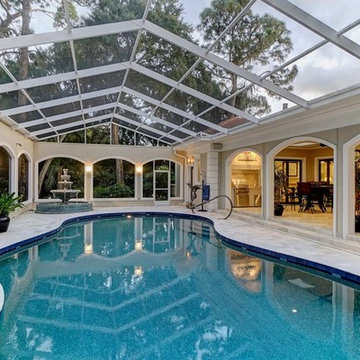
Foto de piscina con fuente alargada tradicional grande interior y a medida con adoquines de piedra natural
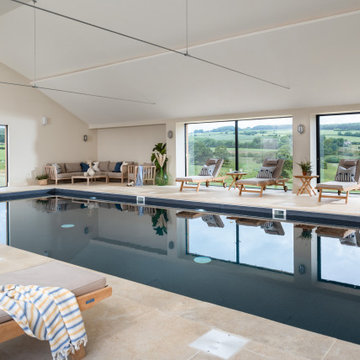
Foto de piscina de estilo de casa de campo grande interior y rectangular con adoquines de piedra natural
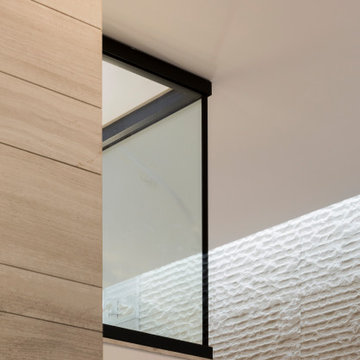
Ejemplo de piscina natural actual pequeña interior y rectangular con adoquines de piedra natural
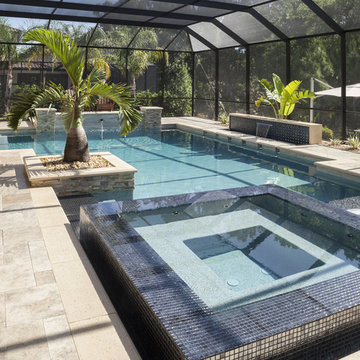
This Ryan Hughes Design Build screened pool with baja shelf and square infinity spa allow for all-weather enjoyment. Colorado Travertine tile in soothing elegant tones wraps around the pool and spa and encases tropical plantings.

Imagen de piscinas y jacuzzis clásicos grandes interiores y a medida con adoquines de hormigón
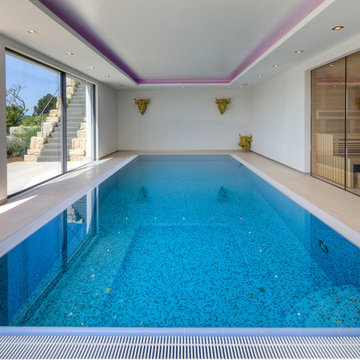
Foto de piscina actual de tamaño medio rectangular y interior con suelo de baldosas
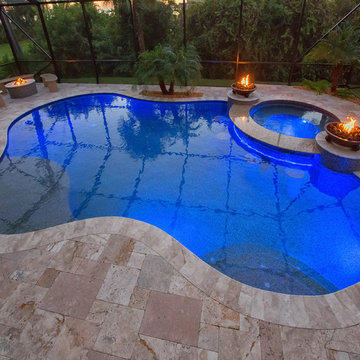
Indoor Pebble Tec® Tahoe Blue pool constructed by Aquatech Pools GC, Inc.
The design goals of this pool were to incorporate natural materials with unique color, lighting, water and fire in a family setting
geared for entertaining. A pool, spa, swim up bar with accent lighting, an outdoor kitchen, fire pit and 2 fire features were requested by the customer which all had to be fit into a very limited amount of space with restrictive site conditions. The pool is located seaward of the CCL line. Due to elevations of the existing
ground, an elevated stemwall was required to be constructed around the entire pool project. We used travertine on the deck, Pebble Tec® Caribbean Blue, ColorLogic Lights, and 2 fire bowls from Grand Effects.
The fire pit and chairs we formed in place and constructed out of gunite, tile and granite. The spa bar top was a custom piece of granite with under mounted color lighting.
SPECIAL FEATURES:
• (4) Underwater Bar Stools in pool around spa bar top with Pebble Tech Level 1 & Custom Granite Tops to match bar top
• 16” Raised Spa with 3 spillways and a
custom granite, curved bar top with under mounted color lighting
• Swim up bar with accent lighting
• Fire pit and benches we formed in place and
constructed out of gunite, tile and granite
• (2) Fire Bowls from Grand Effects with manually operated lava rock
• 2-Level Travertine Deck in a French Pattern • Solar Panels: (9) 4’ x 12’ Panels with Auto Control
• Tanning Shelf
• Upgraded waterline tile
• 2-Door Cage with Mansard Roof, 7” Super Gutter and Stainless Steel Screws
• (2) Pool area landscape features
• Outdoor kitchen area with custom granite
countertops to match spa and (3) fire pit benches
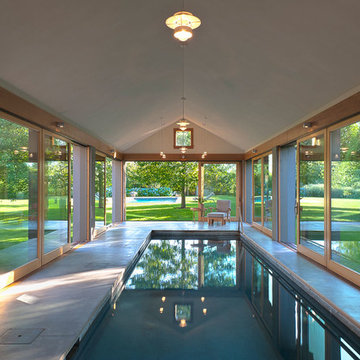
Carol Bates
Diseño de piscina alargada contemporánea grande interior y rectangular con losas de hormigón
Diseño de piscina alargada contemporánea grande interior y rectangular con losas de hormigón
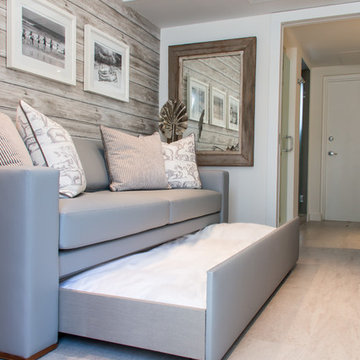
Leonardo Batista
Imagen de casa de la piscina y piscina costera pequeña interior
Imagen de casa de la piscina y piscina costera pequeña interior
4.116 fotos de piscinas interiores
1
