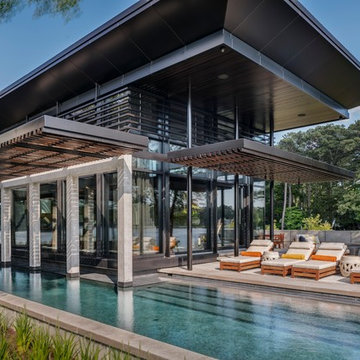13.150 fotos de piscinas con losas de hormigón
Filtrar por
Presupuesto
Ordenar por:Popular hoy
1 - 20 de 13.150 fotos
Artículo 1 de 2
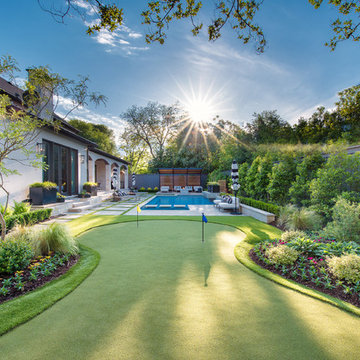
Photography by Jimi Smith / "Jimi Smith Photography"
Foto de piscinas y jacuzzis minimalistas de tamaño medio rectangulares en patio trasero con losas de hormigón
Foto de piscinas y jacuzzis minimalistas de tamaño medio rectangulares en patio trasero con losas de hormigón
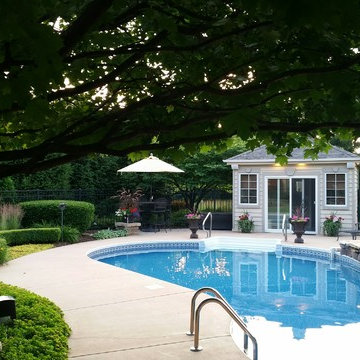
Foto de piscinas y jacuzzis clásicos grandes tipo riñón en patio trasero con losas de hormigón
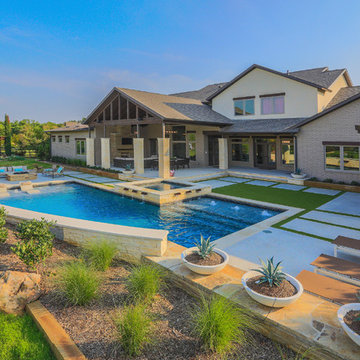
This late 70's ranch style home was recently renovated with a clean, modern twist on the ranch style architecture of the existing residence. AquaTerra was hired to create the entire outdoor environment including the new pool and spa. Similar to the renovated home, this aquatic environment was designed to take a traditional pool and gives it a clean, modern twist. The site proved to be perfect for a long, sweeping curved water feature that can be seen from all of the outdoor gathering spaces as well as many rooms inside the residence. This design draws people outside and allows them to explore all of the features of the pool and outdoor spaces. Features of this resort like outdoor environment include:
-Play pool with two lounge areas with LED lit bubblers
-Pebble Tec Pebble Sheen Luminous series pool finish
-Lightstreams glass tile
-spa with six custom copper Bobe water spillway scuppers
-water feature wall with three custom copper Bobe water scuppers
-Fully automated with Pentair Equipment
-LED lighting throughout the pool and spa
-Gathering space with automated fire pit
-Lounge deck area
-Synthetic turf between step pads and deck
-Gourmet outdoor kitchen to meet all the entertaining needs.
This outdoor environment cohesively brings the clean & modern finishes of the renovated home seamlessly to the outdoors to a pool and spa for play, exercise and relaxation.
Photography: Daniel Driensky
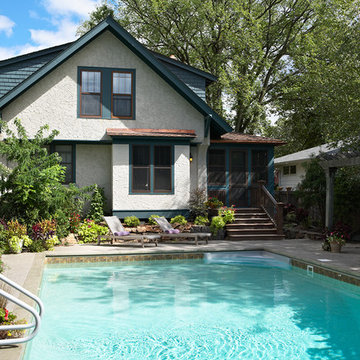
Architecture & Design by Meriwether Felt. Photos by Susan Gilmore
Modelo de piscina de estilo americano pequeña rectangular en patio trasero con losas de hormigón
Modelo de piscina de estilo americano pequeña rectangular en patio trasero con losas de hormigón
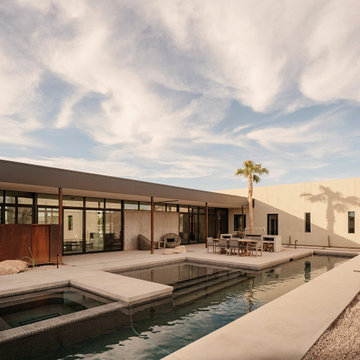
Photo by Roehner + Ryan
Modelo de piscinas y jacuzzis alargados de estilo americano grandes rectangulares en patio con losas de hormigón
Modelo de piscinas y jacuzzis alargados de estilo americano grandes rectangulares en patio con losas de hormigón
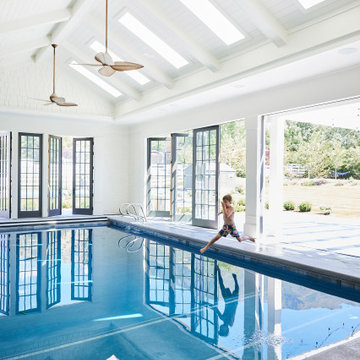
Imagen de piscina tradicional grande interior y rectangular con losas de hormigón
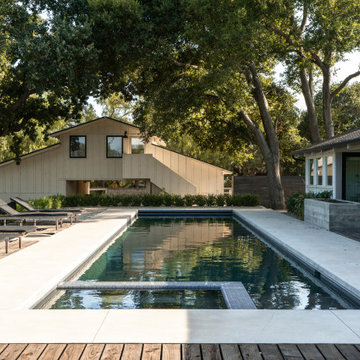
Location: Santa Ynez, CA // Type: Remodel & New Construction // Architect: Salt Architect // Designer: Rita Chan Interiors // Lanscape: Bosky // #RanchoRefugioSY
---
Featured in Sunset, Domino, Remodelista, Modern Luxury Interiors
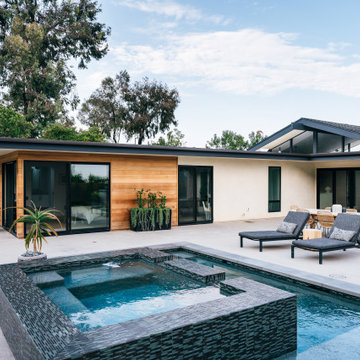
A small pool and spa at the rear yard are a feature at the spacious and private rear yard, framed by the natural coastal hillside landscape
Modelo de piscinas y jacuzzis retro de tamaño medio rectangulares en patio delantero con losas de hormigón
Modelo de piscinas y jacuzzis retro de tamaño medio rectangulares en patio delantero con losas de hormigón
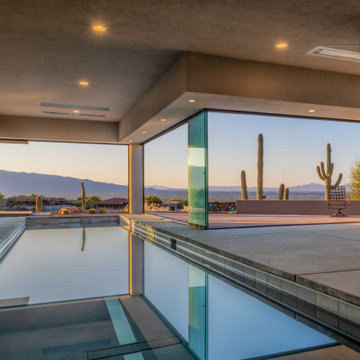
Modelo de piscina alargada de estilo americano rectangular con losas de hormigón
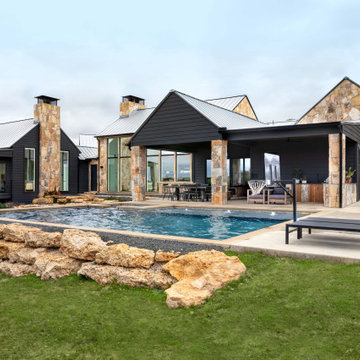
Backyard of the modern homestead with dark exterior, stonework, floor to ceiling glass windows, outdoor living space and pool.
Modelo de piscinas y jacuzzis de estilo de casa de campo rectangulares en patio trasero con losas de hormigón
Modelo de piscinas y jacuzzis de estilo de casa de campo rectangulares en patio trasero con losas de hormigón
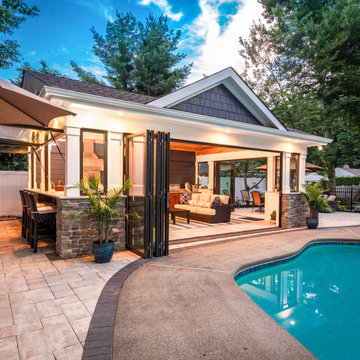
A new pool house structure for a young family, featuring a space for family gatherings and entertaining. The highlight of the structure is the featured 2 sliding glass walls, which opens the structure directly to the adjacent pool deck. The space also features a fireplace, indoor kitchen, and bar seating with additional flip-up windows.
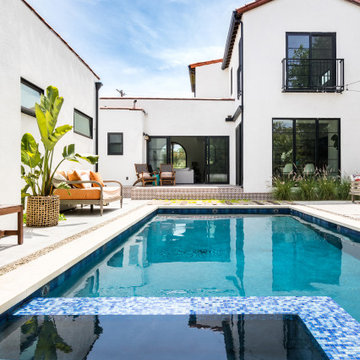
Foto de piscinas y jacuzzis mediterráneos de tamaño medio rectangulares en patio trasero con losas de hormigón
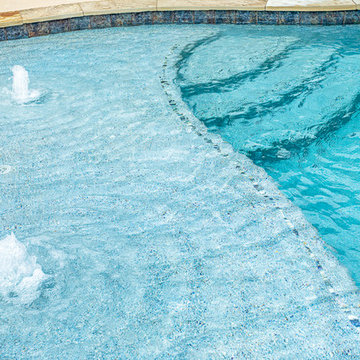
Beautiful freeform pool that has a relaxing rock waterfall, a beach entry, and Pebble Tec finish.
Foto de piscina natural marinera de tamaño medio a medida en patio trasero con losas de hormigón
Foto de piscina natural marinera de tamaño medio a medida en patio trasero con losas de hormigón
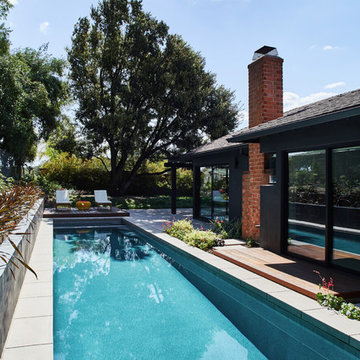
Pool at backyard
Landscape design by Meg Rushing Coffee
Photo by Dan Arnold
Imagen de piscina alargada vintage de tamaño medio rectangular en patio trasero con losas de hormigón
Imagen de piscina alargada vintage de tamaño medio rectangular en patio trasero con losas de hormigón
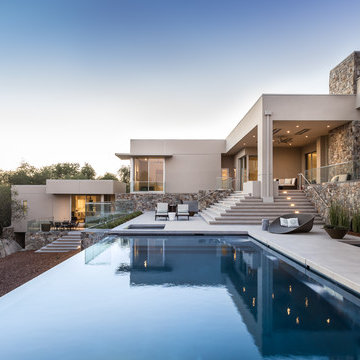
Kat Alves
Imagen de piscinas y jacuzzis infinitos actuales grandes rectangulares en patio trasero con losas de hormigón
Imagen de piscinas y jacuzzis infinitos actuales grandes rectangulares en patio trasero con losas de hormigón
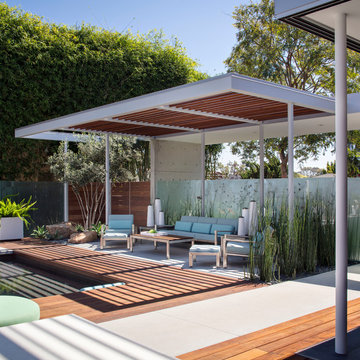
Modelo de casa de la piscina y piscina minimalista grande rectangular en patio trasero con losas de hormigón
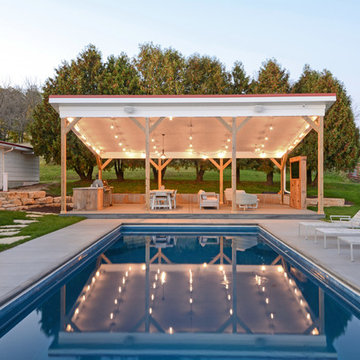
NP Marketing Paul Nicol
Foto de casa de la piscina y piscina alargada campestre grande rectangular en patio trasero con losas de hormigón
Foto de casa de la piscina y piscina alargada campestre grande rectangular en patio trasero con losas de hormigón
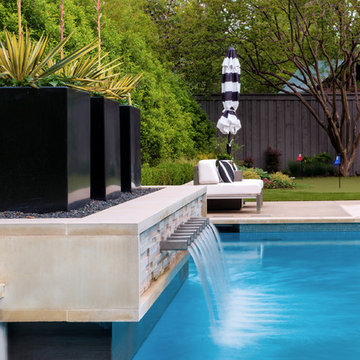
Photography by Jimi Smith / "Jimi Smith Photography"
Ejemplo de piscinas y jacuzzis minimalistas de tamaño medio rectangulares en patio trasero con losas de hormigón
Ejemplo de piscinas y jacuzzis minimalistas de tamaño medio rectangulares en patio trasero con losas de hormigón
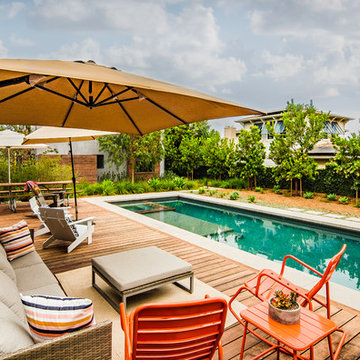
PixelProFoto
Diseño de piscinas y jacuzzis alargados vintage de tamaño medio rectangulares en patio trasero con losas de hormigón
Diseño de piscinas y jacuzzis alargados vintage de tamaño medio rectangulares en patio trasero con losas de hormigón
13.150 fotos de piscinas con losas de hormigón
1
