2.653 ideas para salas de estar con suelo vinílico
Filtrar por
Presupuesto
Ordenar por:Popular hoy
1 - 20 de 2653 fotos
Artículo 1 de 2

Modern farmhouse new construction great room in Haymarket, VA.
Ejemplo de sala de estar machihembrado y abierta campestre de tamaño medio con paredes blancas, suelo vinílico, chimenea de doble cara, televisor colgado en la pared, suelo marrón y vigas vistas
Ejemplo de sala de estar machihembrado y abierta campestre de tamaño medio con paredes blancas, suelo vinílico, chimenea de doble cara, televisor colgado en la pared, suelo marrón y vigas vistas

White washed built-in shelving and a custom fireplace with washed brick, rustic wood mantel, and chevron shiplap above.
Diseño de sala de estar abierta marinera grande con paredes grises, suelo vinílico, todas las chimeneas, marco de chimenea de ladrillo, televisor colgado en la pared, suelo marrón y vigas vistas
Diseño de sala de estar abierta marinera grande con paredes grises, suelo vinílico, todas las chimeneas, marco de chimenea de ladrillo, televisor colgado en la pared, suelo marrón y vigas vistas

Modern and spacious. A light grey wire-brush serves as the perfect canvas for almost any contemporary space. With the Modin Collection, we have raised the bar on luxury vinyl plank. The result is a new standard in resilient flooring. Modin offers true embossed in register texture, a low sheen level, a rigid SPC core, an industry-leading wear layer, and so much more.

Foto de sala de estar abierta y abovedada costera grande sin chimenea con paredes marrones, suelo vinílico, televisor colgado en la pared, suelo marrón y panelado

The family room with a large linear fireplace.
Imagen de sala de estar abierta contemporánea grande con paredes grises, suelo vinílico, chimenea lineal, televisor colgado en la pared, suelo marrón y madera
Imagen de sala de estar abierta contemporánea grande con paredes grises, suelo vinílico, chimenea lineal, televisor colgado en la pared, suelo marrón y madera
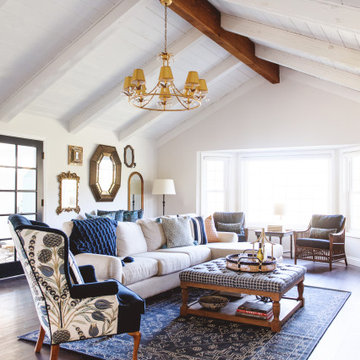
Modelo de sala de estar abierta y abovedada tradicional renovada grande con paredes blancas, suelo vinílico, televisor colgado en la pared y suelo marrón

Landmark Photography
Modelo de sala de estar abierta minimalista grande con paredes blancas, suelo vinílico, todas las chimeneas, televisor colgado en la pared y suelo beige
Modelo de sala de estar abierta minimalista grande con paredes blancas, suelo vinílico, todas las chimeneas, televisor colgado en la pared y suelo beige

Modelo de sala de estar abierta actual de tamaño medio con paredes verdes, suelo vinílico, televisor colgado en la pared, suelo marrón y ladrillo

Warm and inviting, open floor concept family space. Warm up with the white stacked stone, corner gas fireplace. Dining opens up to a large covered back patio.

Foto de sala de juegos en casa abierta tradicional renovada grande sin chimenea con suelo vinílico, paredes beige, pared multimedia y suelo marrón

Only a few minutes from the project to the Right (Another Minnetonka Finished Basement) this space was just as cluttered, dark, and underutilized.
Done in tandem with Landmark Remodeling, this space had a specific aesthetic: to be warm, with stained cabinetry, a gas fireplace, and a wet bar.
They also have a musically inclined son who needed a place for his drums and piano. We had ample space to accommodate everything they wanted.
We decided to move the existing laundry to another location, which allowed for a true bar space and two-fold, a dedicated laundry room with folding counter and utility closets.
The existing bathroom was one of the scariest we've seen, but we knew we could save it.
Overall the space was a huge transformation!
Photographer- Height Advantages

GAIA WHITE SERIES | SOLID POLYMER CORE (SPC)
Gaia White Series SPC represents wood’s natural beauty. With a wood grain embossing directly over the 20 mil with ceramic wear layer, Gaia Flooring White Series is industry leading for durability. The SPC stone based core with luxury sound and heat insulation underlayment, surpasses luxury standards for multilevel estates. Waterproof and guaranteed in all rooms in your home and all regular commercial.
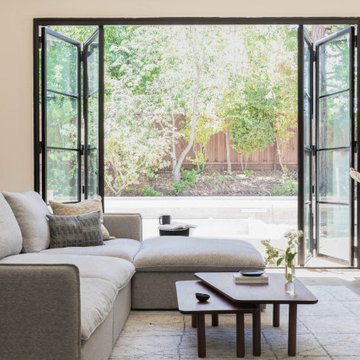
Featured in Rue Magazine's 2022 winter collection. Designed by Evgenia Merson, this house uses elements of contemporary, modern and minimalist style to create a unique space filled with tons of natural light, clean lines, distinctive furniture and a warm aesthetic feel.
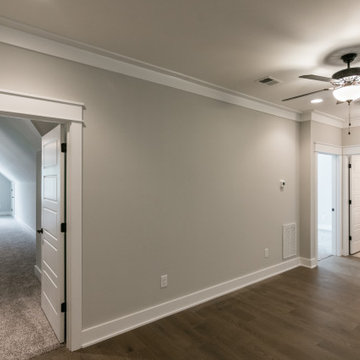
Ejemplo de sala de estar abierta de estilo de casa de campo grande sin chimenea y televisor con paredes grises, suelo vinílico y suelo marrón

David Frechette
Imagen de sala de estar abierta tradicional renovada con paredes grises, suelo vinílico, chimenea de doble cara, marco de chimenea de madera, televisor colgado en la pared y suelo marrón
Imagen de sala de estar abierta tradicional renovada con paredes grises, suelo vinílico, chimenea de doble cara, marco de chimenea de madera, televisor colgado en la pared y suelo marrón
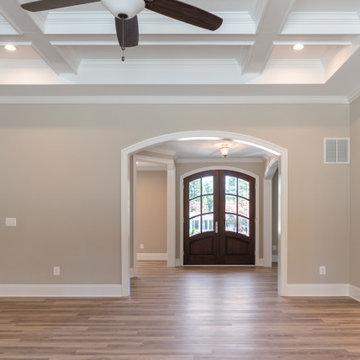
The Charlotte at Argyle Heights | J. Hall Homes, Inc.
Imagen de sala de estar abierta grande con paredes beige, suelo vinílico y suelo marrón
Imagen de sala de estar abierta grande con paredes beige, suelo vinílico y suelo marrón

This open concept living room features a mono stringer floating staircase, 72" linear fireplace with a stacked stone and wood slat surround, white oak floating shelves with accent lighting, and white oak on the ceiling.
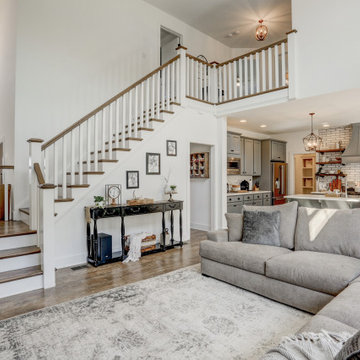
Photo Credit: Vivid Home Real Estate Photography
Foto de sala de estar abierta campestre con suelo vinílico, todas las chimeneas, piedra de revestimiento, televisor colgado en la pared y suelo marrón
Foto de sala de estar abierta campestre con suelo vinílico, todas las chimeneas, piedra de revestimiento, televisor colgado en la pared y suelo marrón

The Sienna Model by Aspen Homes. Open concept, vaulted ceilings. Flex room with barn doors.
Ejemplo de sala de estar abierta y abovedada campestre de tamaño medio con paredes grises y suelo vinílico
Ejemplo de sala de estar abierta y abovedada campestre de tamaño medio con paredes grises y suelo vinílico
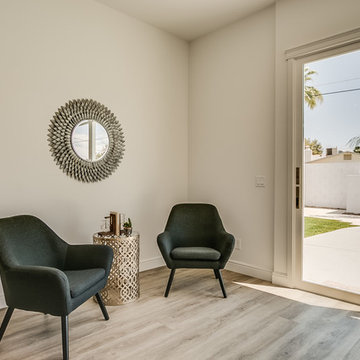
Foto de sala de estar abierta campestre de tamaño medio con paredes blancas, suelo vinílico y suelo marrón
2.653 ideas para salas de estar con suelo vinílico
1