139 ideas para salas de estar con suelo vinílico y marco de chimenea de ladrillo
Filtrar por
Presupuesto
Ordenar por:Popular hoy
1 - 20 de 139 fotos
Artículo 1 de 3

This stand-alone condominium takes a bold step with dark, modern farmhouse exterior features. Once again, the details of this stand alone condominium are where this custom design stands out; from custom trim to beautiful ceiling treatments and careful consideration for how the spaces interact. The exterior of the home is detailed with dark horizontal siding, vinyl board and batten, black windows, black asphalt shingles and accent metal roofing. Our design intent behind these stand-alone condominiums is to bring the maintenance free lifestyle with a space that feels like your own.

Gas Fireplace in Family Room.
Ejemplo de sala de estar abierta y abovedada campestre de tamaño medio con paredes grises, suelo vinílico, todas las chimeneas, marco de chimenea de ladrillo y suelo gris
Ejemplo de sala de estar abierta y abovedada campestre de tamaño medio con paredes grises, suelo vinílico, todas las chimeneas, marco de chimenea de ladrillo y suelo gris
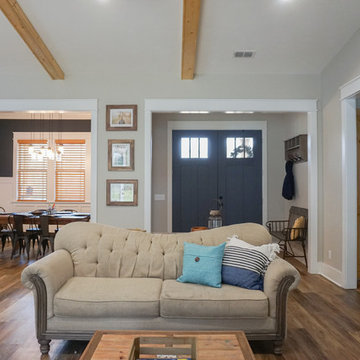
Ejemplo de sala de estar abierta de estilo de casa de campo de tamaño medio con paredes grises, suelo vinílico, chimenea de esquina, marco de chimenea de ladrillo y suelo marrón
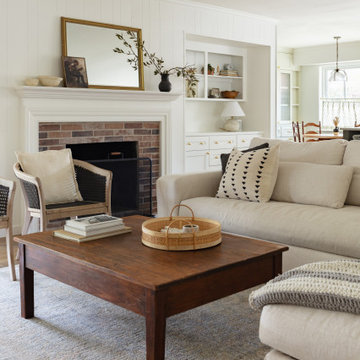
Step into your newly remodeled living room, where the organic design elements are highlighted in a beautiful color palette of whites, creams, and blacks. The centerpiece of the room is the stunning fireplace, which features Capella Red Brick 2 in. x 10 in. Matte Porcelain Floor tiles that create a beautiful brick-like texture, adding warmth and a rustic charm to the space.

I fell in love with these inexpensive curtains on Overstock.com, but they were too short. So I bought an extra set and had a seamstress use it to extend them to the correct length.
Photo © Bethany Nauert
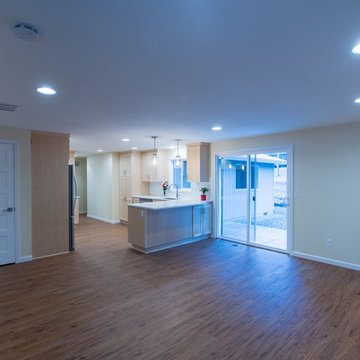
Northwest Photographix
Diseño de sala de estar abierta tradicional de tamaño medio con paredes beige, suelo vinílico, suelo marrón, todas las chimeneas y marco de chimenea de ladrillo
Diseño de sala de estar abierta tradicional de tamaño medio con paredes beige, suelo vinílico, suelo marrón, todas las chimeneas y marco de chimenea de ladrillo
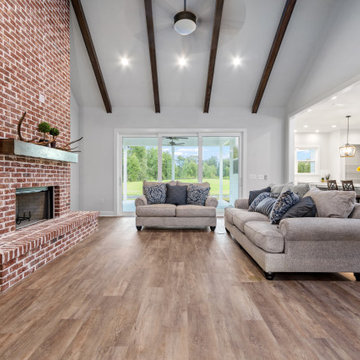
Diseño de sala de estar abierta y abovedada campestre de tamaño medio con paredes grises, suelo vinílico, todas las chimeneas, marco de chimenea de ladrillo, televisor colgado en la pared y suelo marrón
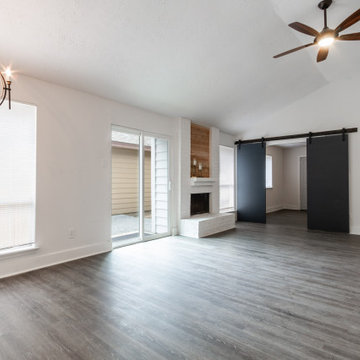
Imagen de sala de estar tradicional renovada de tamaño medio con suelo vinílico, todas las chimeneas y marco de chimenea de ladrillo
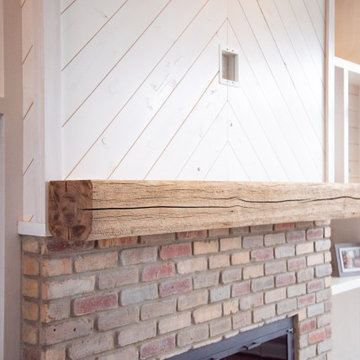
White washed built-in shelving and a custom fireplace with washed brick, rustic wood mantel, and chevron shiplap above.
Modelo de sala de estar abierta marinera grande con paredes grises, suelo vinílico, todas las chimeneas, marco de chimenea de ladrillo, televisor colgado en la pared, suelo marrón y vigas vistas
Modelo de sala de estar abierta marinera grande con paredes grises, suelo vinílico, todas las chimeneas, marco de chimenea de ladrillo, televisor colgado en la pared, suelo marrón y vigas vistas
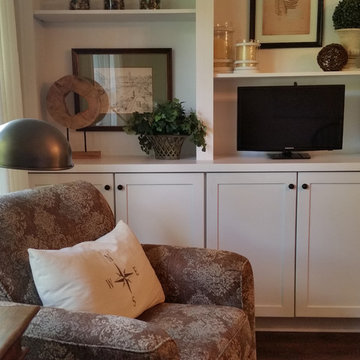
This former family room was transformed to be a gathering room with so much more function. Now it serves as a Dining room, TV room, Family room, Home office, and meeting space. Beige walls and white crown molding surround white bookshelves and cabinets giving storage. Brick fireplace and wood mantel has been painted white. Furniture includes: upholstered swivel chairs, & end table. Accessorized with table lamp, framed artwork, decorative items, sphere, & candles.
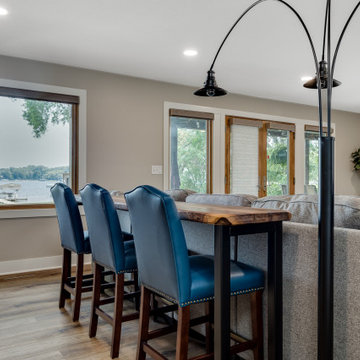
For these clients, they purchased this home from a family member but knew it be a whole home gut and remodels. For their family room, we kept the brick that was once used for a fireplace but the clients new they didn't need it so they decided to take it out but keep the brick to keep the natural elements.
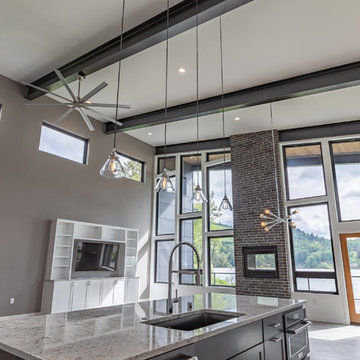
lots of windows
amazing view
Foto de sala de estar con barra de bar abierta minimalista con paredes grises, suelo vinílico, chimenea de doble cara, marco de chimenea de ladrillo, televisor colgado en la pared y suelo gris
Foto de sala de estar con barra de bar abierta minimalista con paredes grises, suelo vinílico, chimenea de doble cara, marco de chimenea de ladrillo, televisor colgado en la pared y suelo gris
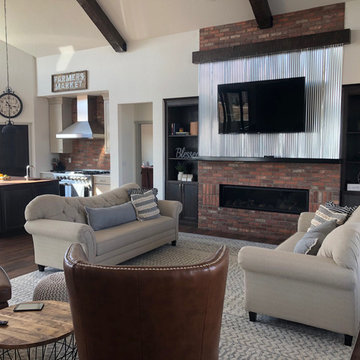
This impressive great room features plenty of room to entertain guests. It contains a wall-mounted TV, a ribbon fireplace, two couches and chairs, an area rug and is conveniently connected to the kitchen, sunroom, dining room and other first floor rooms.
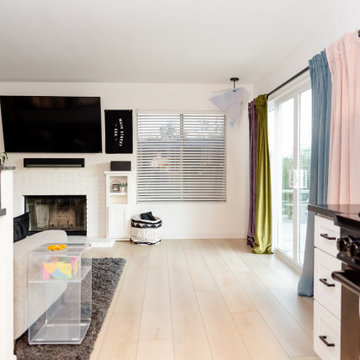
Crisp tones of maple and birch. Minimal and modern, the perfect backdrop for every room. With the Modin Collection, we have raised the bar on luxury vinyl plank. The result is a new standard in resilient flooring. Modin offers true embossed in register texture, a low sheen level, a rigid SPC core, an industry-leading wear layer, and so much more.
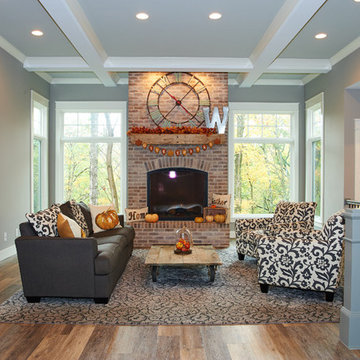
Dale Hanke
Foto de sala de estar abierta de estilo de casa de campo grande sin televisor con paredes grises, suelo vinílico, todas las chimeneas, marco de chimenea de ladrillo y suelo marrón
Foto de sala de estar abierta de estilo de casa de campo grande sin televisor con paredes grises, suelo vinílico, todas las chimeneas, marco de chimenea de ladrillo y suelo marrón
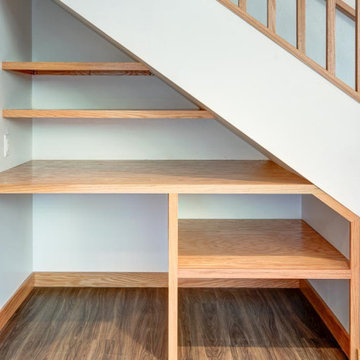
Imagen de sala de estar con biblioteca abierta tradicional renovada con paredes grises, suelo vinílico, todas las chimeneas, marco de chimenea de ladrillo y suelo marrón
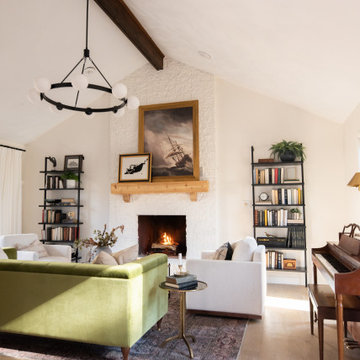
Cass Smith tackled a project to give her best friend a whole room makeover! Cass used Cali Vinyl Legends Laguna Sand to floor the space and bring vibrant warmth to the room. Thank you, Cass for the awesome installation!
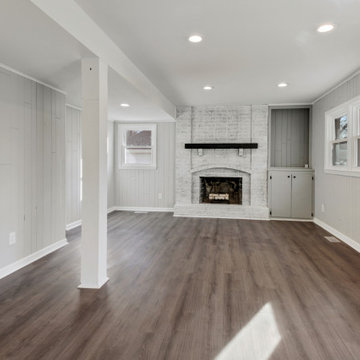
We updated the lower level family room by white-washing the fireplace, replacing the carpet with a luxury vinyl plank, and preserving the wood paneling. Going with one of our favorite Greys "passive" by Sherwin Williams, this space instantly became brighter and more inviting.
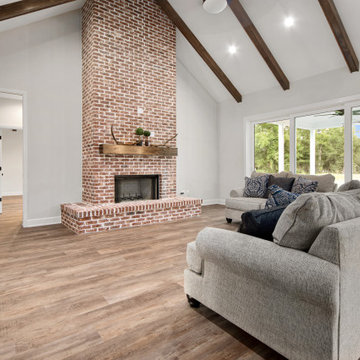
Imagen de sala de estar abierta y abovedada de estilo de casa de campo de tamaño medio con paredes grises, suelo vinílico, todas las chimeneas, marco de chimenea de ladrillo, televisor colgado en la pared y suelo marrón
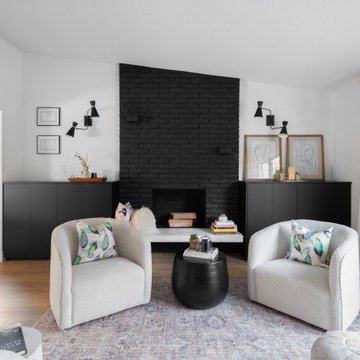
Built Ins added to space
Diseño de sala de estar abierta vintage de tamaño medio con suelo vinílico, estufa de leña y marco de chimenea de ladrillo
Diseño de sala de estar abierta vintage de tamaño medio con suelo vinílico, estufa de leña y marco de chimenea de ladrillo
139 ideas para salas de estar con suelo vinílico y marco de chimenea de ladrillo
1