194 ideas para salas de estar con barra de bar con suelo vinílico
Filtrar por
Presupuesto
Ordenar por:Popular hoy
1 - 20 de 194 fotos
Artículo 1 de 3

The space is intended to be a fun place both adults and young people can come together. It is a playful bar and media room. The design is an eclectic design to transform an existing playroom to accommodate a young adult hang out and a bar in a family home. The contemporary and luxurious interior design was achieved on a budget. Riverstone Paint Matt bar and blue media room with metallic panelling. Interior design for well being. Creating a healthy home to suit the individual style of the owners.
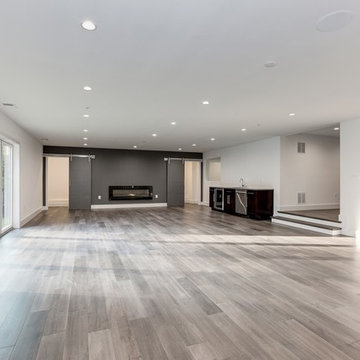
Neutral transitional family room with a black accent wall, wet-bar and fireplace
Foto de sala de estar con barra de bar abierta y blanca actual grande con paredes grises, suelo vinílico, suelo gris y todas las chimeneas
Foto de sala de estar con barra de bar abierta y blanca actual grande con paredes grises, suelo vinílico, suelo gris y todas las chimeneas
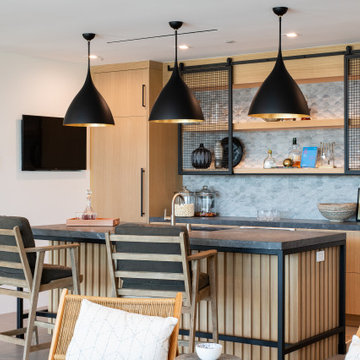
Modelo de sala de estar con barra de bar abierta contemporánea grande sin chimenea con paredes blancas, suelo vinílico, televisor colgado en la pared y suelo gris

Ejemplo de sala de estar con barra de bar abierta urbana grande sin chimenea con suelo vinílico, televisor colgado en la pared, suelo gris, vigas vistas y ladrillo

full basement remodel with custom made electric fireplace with cedar tongue and groove. Custom bar with illuminated bar shelves.
Foto de sala de estar con barra de bar cerrada de estilo americano grande con paredes grises, suelo vinílico, todas las chimeneas, marco de chimenea de madera, televisor colgado en la pared, suelo marrón, casetón y boiserie
Foto de sala de estar con barra de bar cerrada de estilo americano grande con paredes grises, suelo vinílico, todas las chimeneas, marco de chimenea de madera, televisor colgado en la pared, suelo marrón, casetón y boiserie
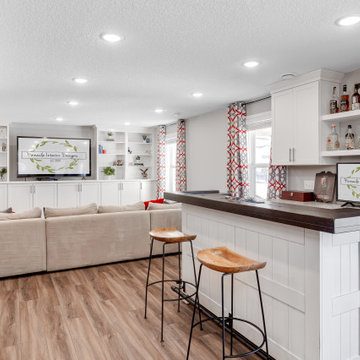
When an old neighbor referred us to a new construction home built in my old stomping grounds I was excited. First, close to home. Second it was the EXACT same floor plan as the last house I built.
We had a local contractor, Curt Schmitz sign on to do the construction and went to work on layout and addressing their wants, needs, and wishes for the space.
Since they had a fireplace upstairs they did not want one int he basement. This gave us the opportunity for a whole wall of built-ins with Smart Source for major storage and display. We also did a bar area that turned out perfectly. The space also had a space room we dedicated to a work out space with barn door.
We did luxury vinyl plank throughout, even in the bathroom, which we have been doing increasingly.
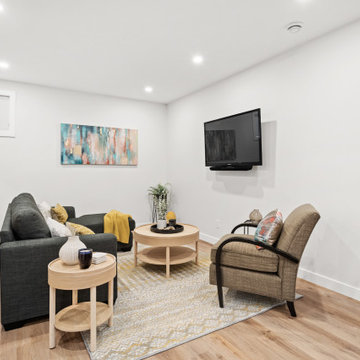
Diseño de sala de estar con barra de bar abierta contemporánea pequeña con paredes grises, suelo vinílico, televisor colgado en la pared y suelo marrón
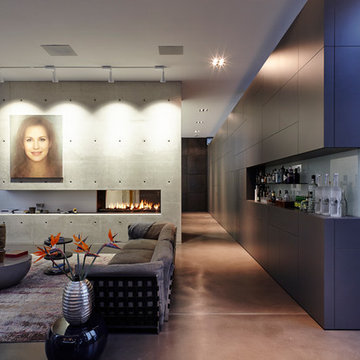
www.liobaschneider.de
Modelo de sala de estar con barra de bar abierta actual grande sin televisor con paredes blancas, suelo vinílico, chimenea de doble cara, marco de chimenea de hormigón y suelo gris
Modelo de sala de estar con barra de bar abierta actual grande sin televisor con paredes blancas, suelo vinílico, chimenea de doble cara, marco de chimenea de hormigón y suelo gris
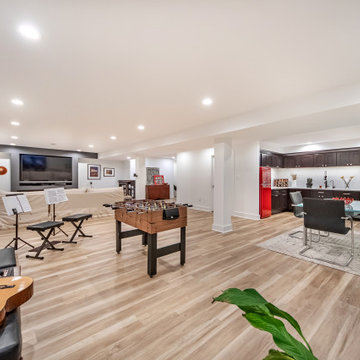
This basement with musical musical instruments and a kitchen-like wet bar is making the space a fun, cheery place for family and friends to relax.
Modelo de sala de estar con barra de bar abierta y blanca clásica renovada de tamaño medio con paredes grises, suelo vinílico, todas las chimeneas, televisor colgado en la pared y suelo beige
Modelo de sala de estar con barra de bar abierta y blanca clásica renovada de tamaño medio con paredes grises, suelo vinílico, todas las chimeneas, televisor colgado en la pared y suelo beige

This impressive great room features plenty of room to entertain guests. It contains a wall-mounted TV, a ribbon fireplace, two couches and chairs, an area rug and is conveniently connected to the kitchen, sunroom, dining room and other first floor rooms.
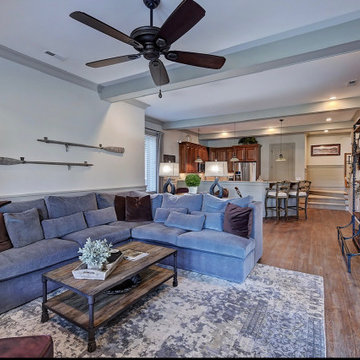
The perfect place for any family to hang out. Poolside is where this room is located in the basement of this home. Suited for a family but in this case used as a man cave. Complete with a bar area, full kitchen, living room, game table and storage. The luxury vinyl flooring helps with families or pets coming in from the pool area.
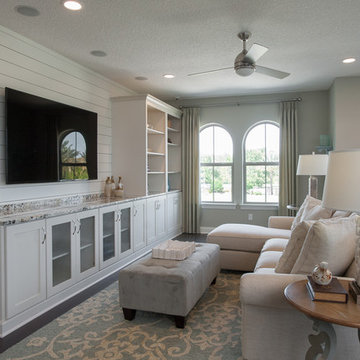
Imagen de sala de estar con barra de bar abierta de estilo de casa de campo grande con paredes azules, suelo vinílico y televisor colgado en la pared
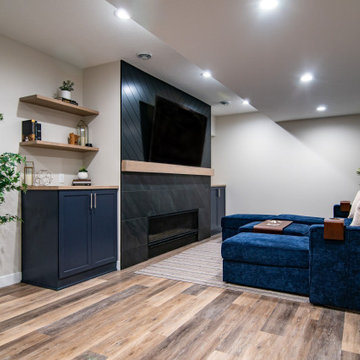
Landmark Remodeling partnered on us with this basement project in Minnetonka.
Long-time, returning clients wanted a family hang out space, equipped with a fireplace, wet bar, bathroom, workout room and guest bedroom.
They loved the idea of adding value to their home, but loved the idea of having a place for their boys to go with friends even more.
We used the luxury vinyl plank from their main floor for continuity, as well as navy influences that we have incorporated around their home so far, this time in the cabinetry and vanity.
The unique fireplace design was a fun alternative to shiplap and a regular tiled facade.
Photographer- Height Advantages
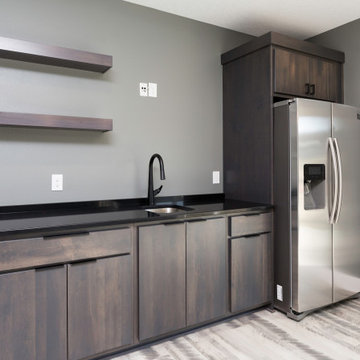
Imagen de sala de estar con barra de bar abierta moderna grande sin chimenea con paredes grises, suelo vinílico, televisor colgado en la pared y suelo gris
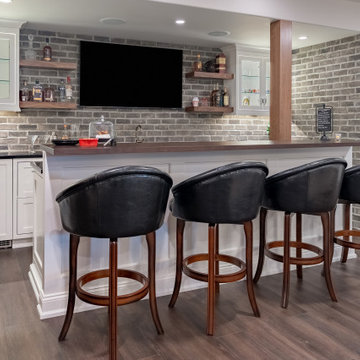
Partition to entry was removed for an open floor plan. Bar length was extended. 2 support beams concealed by being built into the design plan. Theatre Room entry was relocated to opposite side of room to maximize seating. Gym entry area was opened up to provide better flow and maximize floor plan. Bathroom was updated as well to complement other areas.
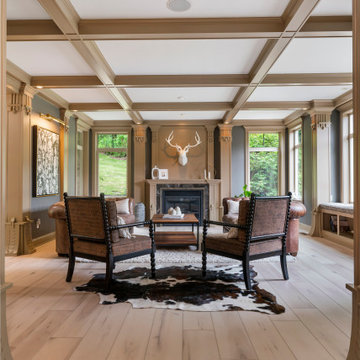
Clean and bright for a space where you can clear your mind and relax. Unique knots bring life and intrigue to this tranquil maple design. With the Modin Collection, we have raised the bar on luxury vinyl plank. The result is a new standard in resilient flooring. Modin offers true embossed in register texture, a low sheen level, a rigid SPC core, an industry-leading wear layer, and so much more.
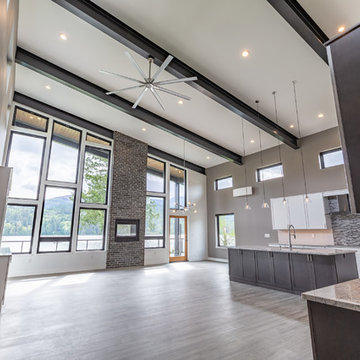
lots of windows
amazing view
Foto de sala de estar con barra de bar abierta moderna con paredes grises, suelo vinílico, chimenea de doble cara, marco de chimenea de ladrillo, televisor colgado en la pared y suelo gris
Foto de sala de estar con barra de bar abierta moderna con paredes grises, suelo vinílico, chimenea de doble cara, marco de chimenea de ladrillo, televisor colgado en la pared y suelo gris
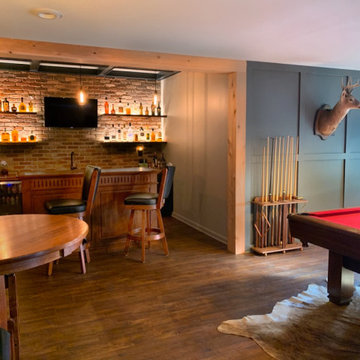
full basement remodel with custom made electric fireplace with cedar tongue and groove. Custom bar with illuminated bar shelves.
Ejemplo de sala de estar con barra de bar cerrada de estilo americano grande con paredes grises, suelo vinílico, todas las chimeneas, marco de chimenea de madera, televisor colgado en la pared, suelo marrón, casetón y boiserie
Ejemplo de sala de estar con barra de bar cerrada de estilo americano grande con paredes grises, suelo vinílico, todas las chimeneas, marco de chimenea de madera, televisor colgado en la pared, suelo marrón, casetón y boiserie
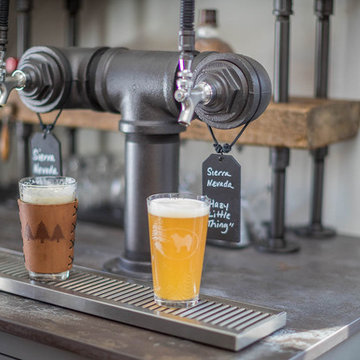
Fabulous home made tap by our talented homeowner.
Handmade reclaimed wood and pipe shelves.
Dekton Trilium solid surface countertop
-HM Collins Photography
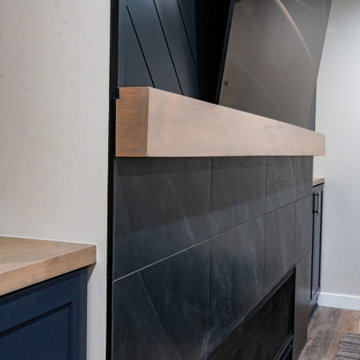
Landmark Remodeling partnered on us with this basement project in Minnetonka.
Long-time, returning clients wanted a family hang out space, equipped with a fireplace, wet bar, bathroom, workout room and guest bedroom.
They loved the idea of adding value to their home, but loved the idea of having a place for their boys to go with friends even more.
We used the luxury vinyl plank from their main floor for continuity, as well as navy influences that we have incorporated around their home so far, this time in the cabinetry and vanity.
The unique fireplace design was a fun alternative to shiplap and a regular tiled facade.
Photographer- Height Advantages
194 ideas para salas de estar con barra de bar con suelo vinílico
1