484 ideas para salas de estar sin chimenea con suelo vinílico
Filtrar por
Presupuesto
Ordenar por:Popular hoy
1 - 20 de 484 fotos
Artículo 1 de 3
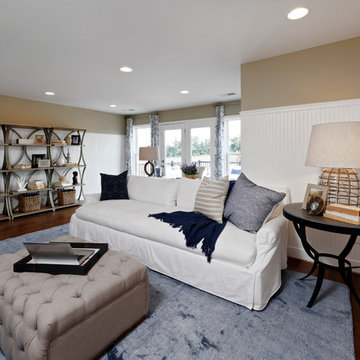
Diseño de sala de estar abierta marinera extra grande sin chimenea con paredes multicolor, suelo vinílico, televisor colgado en la pared y suelo marrón

Diseño de sala de estar con barra de bar abierta clásica renovada grande sin chimenea con paredes blancas, suelo vinílico, televisor colgado en la pared y suelo gris
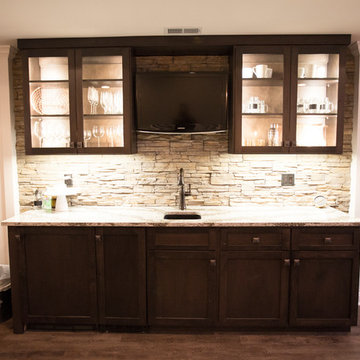
Ejemplo de sala de juegos en casa abierta tradicional renovada grande sin chimenea con suelo vinílico, paredes beige, pared multimedia y suelo marrón

Foto de sala de estar abierta y abovedada costera grande sin chimenea con paredes marrones, suelo vinílico, televisor colgado en la pared, suelo marrón y panelado

GAIA WHITE SERIES | SOLID POLYMER CORE (SPC)
Gaia White Series SPC represents wood’s natural beauty. With a wood grain embossing directly over the 20 mil with ceramic wear layer, Gaia Flooring White Series is industry leading for durability. The SPC stone based core with luxury sound and heat insulation underlayment, surpasses luxury standards for multilevel estates. Waterproof and guaranteed in all rooms in your home and all regular commercial.

This basement needed a serious transition, with light pouring in from all angles, it didn't make any sense to do anything but finish it off. Plus, we had a family of teenage girls that needed a place to hangout, and that is exactly what they got. We had a blast transforming this basement into a sleepover destination, sewing work space, and lounge area for our teen clients.
Photo Credit: Tamara Flanagan Photography
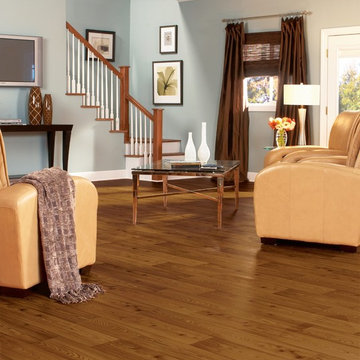
Modelo de sala de estar cerrada contemporánea de tamaño medio sin chimenea con paredes azules, suelo vinílico, televisor colgado en la pared y suelo marrón

Ejemplo de sala de estar con barra de bar abierta urbana grande sin chimenea con suelo vinílico, televisor colgado en la pared, suelo gris, vigas vistas y ladrillo
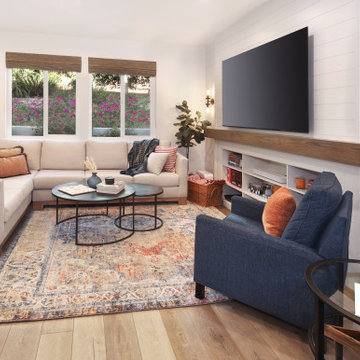
Clean, colorful living space with added storage, durable fabrics
Imagen de sala de estar machihembrado y abierta minimalista pequeña sin chimenea con paredes blancas, suelo vinílico, televisor colgado en la pared, suelo marrón y machihembrado
Imagen de sala de estar machihembrado y abierta minimalista pequeña sin chimenea con paredes blancas, suelo vinílico, televisor colgado en la pared, suelo marrón y machihembrado

Warm, light, and inviting with characteristic knot vinyl floors that bring a touch of wabi-sabi to every room. This rustic maple style is ideal for Japanese and Scandinavian-inspired spaces. With the Modin Collection, we have raised the bar on luxury vinyl plank. The result is a new standard in resilient flooring. Modin offers true embossed in register texture, a low sheen level, a rigid SPC core, an industry-leading wear layer, and so much more.

Many families ponder the idea of adding extra living space for a few years before they are actually ready to remodel. Then, all-of-the sudden, something will happen that makes them realize that they can’t wait any longer. In the case of this remodeling story, it was the snowstorm of 2016 that spurred the homeowners into action. As the family was stuck in the house with nowhere to go, they longed for more space. The parents longed for a getaway spot for themselves that could also double as a hangout area for the kids and their friends. As they considered their options, there was one clear choice…to renovate the detached garage.
The detached garage previously functioned as a workshop and storage room and offered plenty of square footage to create a family room, kitchenette, and full bath. It’s location right beside the outdoor kitchen made it an ideal spot for entertaining and provided an easily accessible bathroom during the summertime. Even the canine family members get to enjoy it as they have their own personal entrance, through a bathroom doggie door.
Our design team listened carefully to our client’s wishes to create a space that had a modern rustic feel and found selections that fit their aesthetic perfectly. To set the tone, Blackstone Oak luxury vinyl plank flooring was installed throughout. The kitchenette area features Maple Shaker style cabinets in a pecan shell stain, Uba Tuba granite countertops, and an eye-catching amber glass and antique bronze pulley sconce. Rather than use just an ordinary door for the bathroom entry, a gorgeous Knotty Alder barn door creates a stunning focal point of the room.
The fantastic selections continue in the full bath. A reclaimed wood double vanity with a gray washed pine finish anchors the room. White, semi-recessed sinks with chrome faucets add some contemporary accents, while the glass and oil-rubbed bronze mini pendant lights are a balance between both rustic and modern. The design called for taking the shower tile to the ceiling and it really paid off. A sliced pebble tile floor in the shower is curbed with Uba Tuba granite, creating a clean line and another accent detail.
The new multi-functional space looks like a natural extension of their home, with its matching exterior lights, new windows, doors, and sliders. And with winter approaching and snow on the way, this family is ready to hunker down and ride out the storm in comfort and warmth. When summer arrives, they have a designated bathroom for outdoor entertaining and a wonderful area for guests to hang out.
It was a pleasure to create this beautiful remodel for our clients and we hope that they continue to enjoy it for many years to come.
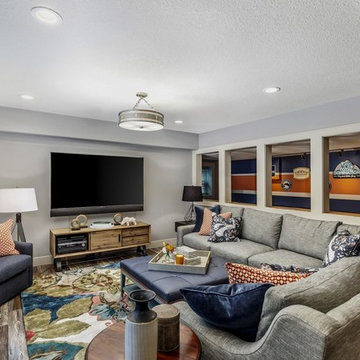
The family room is the largest space in the basement, rightfully so.
Ejemplo de sala de estar abierta actual de tamaño medio sin chimenea con paredes grises, suelo vinílico, televisor colgado en la pared y suelo marrón
Ejemplo de sala de estar abierta actual de tamaño medio sin chimenea con paredes grises, suelo vinílico, televisor colgado en la pared y suelo marrón
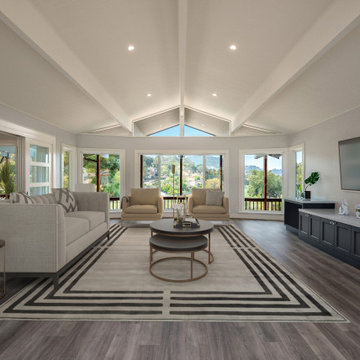
May Construction’s Design team drew up plans for a completely new layout, a fully remodeled kitchen which is now open and flows directly into the family room, making cooking, dining, and entertaining easy with a space that is full of style and amenities to fit this modern family's needs.
Budget analysis and project development by: May Construction
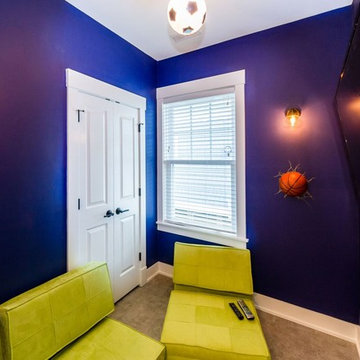
Foto de sala de juegos en casa cerrada marinera pequeña sin chimenea con paredes azules, suelo vinílico, televisor colgado en la pared y suelo marrón
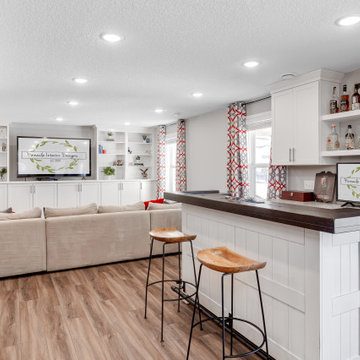
When an old neighbor referred us to a new construction home built in my old stomping grounds I was excited. First, close to home. Second it was the EXACT same floor plan as the last house I built.
We had a local contractor, Curt Schmitz sign on to do the construction and went to work on layout and addressing their wants, needs, and wishes for the space.
Since they had a fireplace upstairs they did not want one int he basement. This gave us the opportunity for a whole wall of built-ins with Smart Source for major storage and display. We also did a bar area that turned out perfectly. The space also had a space room we dedicated to a work out space with barn door.
We did luxury vinyl plank throughout, even in the bathroom, which we have been doing increasingly.
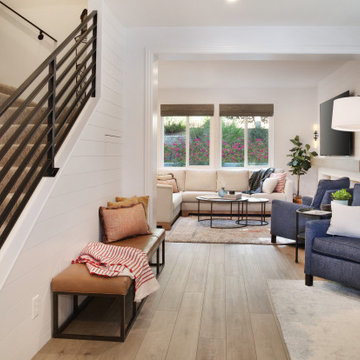
Clean, colorful living space with added storage, durable fabrics
Ejemplo de sala de estar machihembrado y abierta moderna pequeña sin chimenea con paredes blancas, suelo vinílico, televisor colgado en la pared, suelo marrón y machihembrado
Ejemplo de sala de estar machihembrado y abierta moderna pequeña sin chimenea con paredes blancas, suelo vinílico, televisor colgado en la pared, suelo marrón y machihembrado
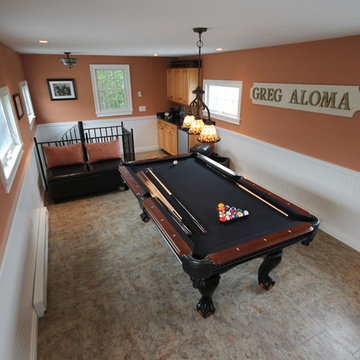
"Man Cave" game room above garage. Luxury vinyl floor that is durable and easy to maintain. Spiral stair case has complimentary wool stair treads.
Diseño de sala de juegos en casa cerrada clásica de tamaño medio sin chimenea con suelo vinílico, parades naranjas y televisor colgado en la pared
Diseño de sala de juegos en casa cerrada clásica de tamaño medio sin chimenea con suelo vinílico, parades naranjas y televisor colgado en la pared
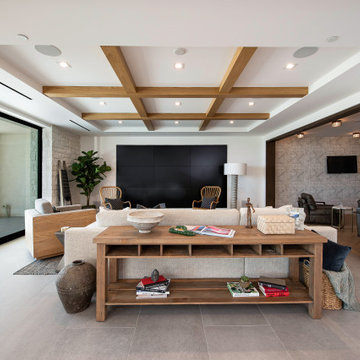
Imagen de sala de estar con barra de bar abierta clásica renovada grande sin chimenea con paredes blancas, suelo vinílico, televisor colgado en la pared y suelo gris
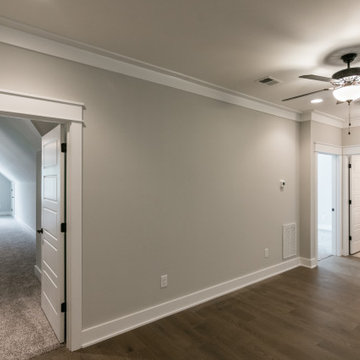
Ejemplo de sala de estar abierta de estilo de casa de campo grande sin chimenea y televisor con paredes grises, suelo vinílico y suelo marrón
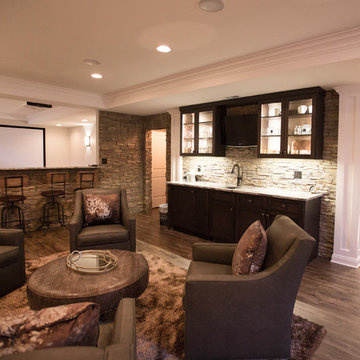
Foto de sala de juegos en casa abierta clásica renovada grande sin chimenea con suelo vinílico, paredes beige, pared multimedia y suelo marrón
484 ideas para salas de estar sin chimenea con suelo vinílico
1