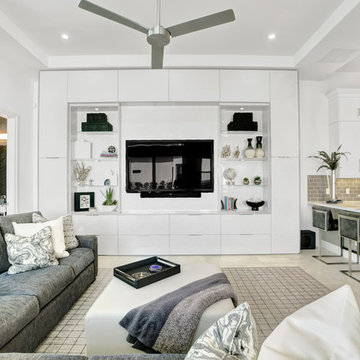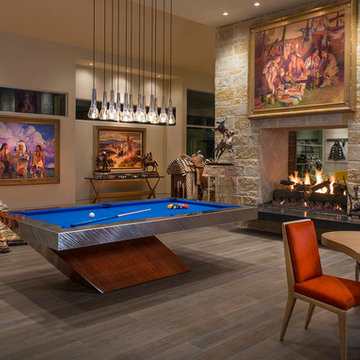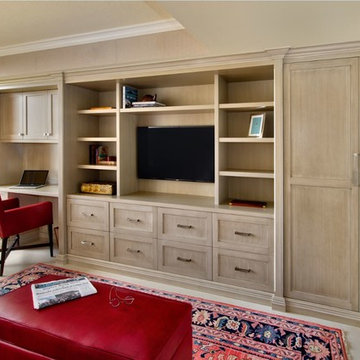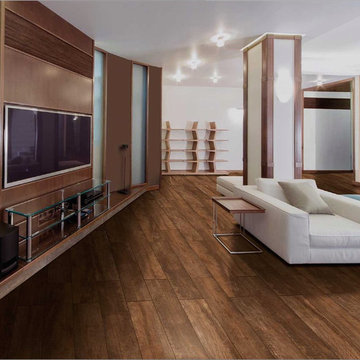8.167 ideas para salas de estar con suelo vinílico y suelo de baldosas de porcelana
Filtrar por
Presupuesto
Ordenar por:Popular hoy
1 - 20 de 8167 fotos
Artículo 1 de 3

This stunning living room was our clients new favorite part of their house. The orange accents pop when set to the various shades of gray. This room features a gray sectional couch, stacked ledger stone fireplace, floating shelving, floating cabinets with recessed lighting, mounted TV, and orange artwork to tie it all together. Warm and cozy. Time to curl up on the couch with your favorite movie and glass of wine!

Custom built-ins designed to hold a record collection and library of books. The fireplace got a facelift with a fresh mantle and tile surround.
Foto de sala de estar con biblioteca abierta retro grande con paredes blancas, suelo de baldosas de porcelana, todas las chimeneas, marco de chimenea de baldosas y/o azulejos, televisor colgado en la pared y suelo negro
Foto de sala de estar con biblioteca abierta retro grande con paredes blancas, suelo de baldosas de porcelana, todas las chimeneas, marco de chimenea de baldosas y/o azulejos, televisor colgado en la pared y suelo negro

family room with custom TV media wall with lacquered cabinets
Ejemplo de sala de estar abierta marinera pequeña con paredes grises, suelo de baldosas de porcelana, pared multimedia, suelo gris y alfombra
Ejemplo de sala de estar abierta marinera pequeña con paredes grises, suelo de baldosas de porcelana, pared multimedia, suelo gris y alfombra

Il soggiorno è illuminato da un'ampia portafinestra e si caratterizza per la presenza delle morbide sedute dei divani di fattura artigianale e per l'accostamento interessante dei colori, come il senape delle sedute e dei tessuti, vibrante e luminoso, e il verde petrolio della parete decorata con boiserie, ricco e profondo.
Il controsoffitto con velette illuminate sottolinea e descrive lo spazio del soggiorno.
Durante la sera, la luce soffusa delle velette può contribuire a creare un'atmosfera rilassante e intima, perfetta per trascorrere momenti piacevoli con gli ospiti o per rilassarsi in serata.

Bighorn Palm Desert luxury modern open plan home interior design artwork. Photo by William MacCollum.
Imagen de sala de estar abierta minimalista grande con paredes blancas, suelo de baldosas de porcelana, televisor colgado en la pared, suelo blanco y bandeja
Imagen de sala de estar abierta minimalista grande con paredes blancas, suelo de baldosas de porcelana, televisor colgado en la pared, suelo blanco y bandeja

Diseño de sala de estar tipo loft grande con paredes grises, suelo vinílico, todas las chimeneas, marco de chimenea de baldosas y/o azulejos, pared multimedia y suelo gris

Extra Large sectional with performance fabrics make this family room very comfortable and kid friendly. Large stack back sliding doors opens up the family room and outdoor living space to make this space great for large family parties.

We are obsessed with this clean, contemporary and COZY family room. We created a space that the the family can hang out, without concern for practicalities of everyday life getting in the way. Child friendly fabric and forgiving colors are essential when designing a family space.

This impressive great room features plenty of room to entertain guests. It contains a wall-mounted TV, a ribbon fireplace, two couches and chairs, an area rug and is conveniently connected to the kitchen, sunroom, dining room and other first floor rooms.

This Condo has been in the family since it was first built. And it was in desperate need of being renovated. The kitchen was isolated from the rest of the condo. The laundry space was an old pantry that was converted. We needed to open up the kitchen to living space to make the space feel larger. By changing the entrance to the first guest bedroom and turn in a den with a wonderful walk in owners closet.
Then we removed the old owners closet, adding that space to the guest bath to allow us to make the shower bigger. In addition giving the vanity more space.
The rest of the condo was updated. The master bath again was tight, but by removing walls and changing door swings we were able to make it functional and beautiful all that the same time.

Fireplace: - 9 ft. linear
Bottom horizontal section-Tile: Emser Borigni White 18x35- Horizontal stacked
Top vertical section- Tile: Emser Borigni Diagonal Left/Right- White 18x35
Grout: Mapei 77 Frost
Fireplace wall paint: Web Gray SW 7075
Ceiling Paint: Pure White SW 7005
Paint: Egret White SW 7570
Photographer: Steve Chenn

Une touche de style anglais pour se projet d'aménagement rénovation.
Un choix de luminaire et la pose d'une corniche avec bandeau LED pour mettre en valeur la rosace en lumière indirecte.

Imagen de sala de estar abierta actual grande con paredes beige, suelo de baldosas de porcelana, chimenea lineal, marco de chimenea de hormigón, televisor colgado en la pared y suelo beige

Danny Piassick
Imagen de sala de estar contemporánea grande con suelo de baldosas de porcelana
Imagen de sala de estar contemporánea grande con suelo de baldosas de porcelana

Ejemplo de sala de estar cerrada clásica renovada de tamaño medio sin chimenea con paredes beige, suelo de baldosas de porcelana, pared multimedia y suelo beige

Capella Java 6x40" Wood Look Italian Made Porcelain Tile avilable online from The Builder Depot www.thebuilderdepot.com
Imagen de sala de estar moderna con suelo de baldosas de porcelana
Imagen de sala de estar moderna con suelo de baldosas de porcelana

Sommer Woods
Diseño de sala de estar abierta tradicional renovada de tamaño medio sin chimenea con paredes azules, suelo de baldosas de porcelana y televisor colgado en la pared
Diseño de sala de estar abierta tradicional renovada de tamaño medio sin chimenea con paredes azules, suelo de baldosas de porcelana y televisor colgado en la pared

Modern farmhouse new construction great room in Haymarket, VA.
Ejemplo de sala de estar machihembrado y abierta campestre de tamaño medio con paredes blancas, suelo vinílico, chimenea de doble cara, televisor colgado en la pared, suelo marrón y vigas vistas
Ejemplo de sala de estar machihembrado y abierta campestre de tamaño medio con paredes blancas, suelo vinílico, chimenea de doble cara, televisor colgado en la pared, suelo marrón y vigas vistas

Diseño de sala de juegos en casa cerrada contemporánea de tamaño medio con paredes grises, suelo de baldosas de porcelana, todas las chimeneas, marco de chimenea de madera, televisor colgado en la pared y suelo gris

Modelo de sala de estar contemporánea con suelo de baldosas de porcelana, pared multimedia, suelo beige y madera
8.167 ideas para salas de estar con suelo vinílico y suelo de baldosas de porcelana
1