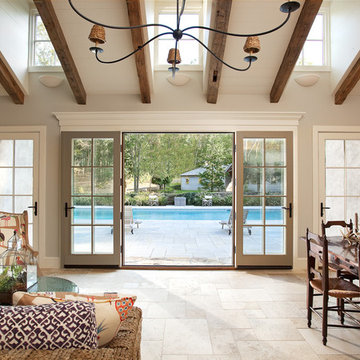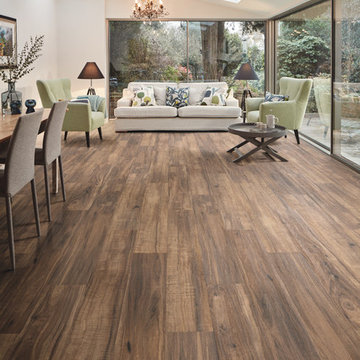3.419 ideas para salas de estar con suelo vinílico y suelo de piedra caliza
Filtrar por
Presupuesto
Ordenar por:Popular hoy
1 - 20 de 3419 fotos
Artículo 1 de 3

In the large space, we added framing detail to separate the room into a joined, but visually zoned room. This allowed us to have a separate area for the kids games and a space for gathering around the TV during a moving or while watching sports.
We added a large ceiling light to lower the ceiling in the space as well as soffits to give more visual dimension to the room.
The large interior window in the back leads to an office up the stairs.
Photos by Spacecrafting Photography.

Modelo de sala de estar abierta minimalista de tamaño medio con paredes blancas, suelo vinílico, todas las chimeneas, marco de chimenea de baldosas y/o azulejos, televisor colgado en la pared, suelo marrón y papel pintado

The ample use of hard surfaces, such as glass, metal and limestone was softened in this living room with the integration of movement in the stone and the addition of various woods. The art is by Hilario Gutierrez.
Project Details // Straight Edge
Phoenix, Arizona
Architecture: Drewett Works
Builder: Sonora West Development
Interior design: Laura Kehoe
Landscape architecture: Sonoran Landesign
Photographer: Laura Moss
https://www.drewettworks.com/straight-edge/

The Kristin Entertainment center has been everyone's favorite at Mallory Park, 15 feet long by 9 feet high, solid wood construction, plenty of storage, white oak shelves, and a shiplap backdrop.

Installation progress of wall unit.
Ejemplo de sala de estar tipo loft clásica renovada grande con paredes grises, suelo vinílico, todas las chimeneas, marco de chimenea de baldosas y/o azulejos, pared multimedia y suelo gris
Ejemplo de sala de estar tipo loft clásica renovada grande con paredes grises, suelo vinílico, todas las chimeneas, marco de chimenea de baldosas y/o azulejos, pared multimedia y suelo gris

Diseño de sala de estar abierta y abovedada contemporánea de tamaño medio con paredes beige, suelo de piedra caliza, todas las chimeneas, piedra de revestimiento, televisor colgado en la pared y suelo gris

Different textures and colors with wallpaper and wood.
Imagen de sala de estar abierta actual grande con paredes grises, suelo vinílico, chimenea lineal, televisor colgado en la pared, suelo marrón y madera
Imagen de sala de estar abierta actual grande con paredes grises, suelo vinílico, chimenea lineal, televisor colgado en la pared, suelo marrón y madera

Gather the family for movie night or watch the big game in the expansive Lower Level Family Room. Adjacent to a game room area, wine storage and tasting area, exercise room, the home bar and backyard patio.

This stand-alone condominium takes a bold step with dark, modern farmhouse exterior features. Once again, the details of this stand alone condominium are where this custom design stands out; from custom trim to beautiful ceiling treatments and careful consideration for how the spaces interact. The exterior of the home is detailed with dark horizontal siding, vinyl board and batten, black windows, black asphalt shingles and accent metal roofing. Our design intent behind these stand-alone condominiums is to bring the maintenance free lifestyle with a space that feels like your own.

David Frechette
Imagen de sala de estar abierta tradicional renovada con paredes grises, suelo vinílico, chimenea de doble cara, marco de chimenea de madera, televisor colgado en la pared y suelo marrón
Imagen de sala de estar abierta tradicional renovada con paredes grises, suelo vinílico, chimenea de doble cara, marco de chimenea de madera, televisor colgado en la pared y suelo marrón

Katherine Jackson Architectural Photography
Diseño de sala de estar abierta tradicional renovada grande con paredes grises, suelo vinílico, todas las chimeneas, marco de chimenea de piedra, televisor colgado en la pared y suelo marrón
Diseño de sala de estar abierta tradicional renovada grande con paredes grises, suelo vinílico, todas las chimeneas, marco de chimenea de piedra, televisor colgado en la pared y suelo marrón

Q: Which of these floors are made of actual "Hardwood" ?
A: None.
They are actually Luxury Vinyl Tile & Plank Flooring skillfully engineered for homeowners who desire authentic design that can withstand the test of time. We brought together the beauty of realistic textures and inspiring visuals that meet all your lifestyle demands.
Ultimate Dent Protection – commercial-grade protection against dents, scratches, spills, stains, fading and scrapes.
Award-Winning Designs – vibrant, realistic visuals with multi-width planks for a custom look.
100% Waterproof* – perfect for any room including kitchens, bathrooms, mudrooms and basements.
Easy Installation – locking planks with cork underlayment easily installs over most irregular subfloors and no acclimation is needed for most installations. Coordinating trim and molding available.

Frank Perez
Ejemplo de sala de estar abierta actual extra grande con suelo de piedra caliza, pared multimedia, paredes beige, marco de chimenea de yeso y chimenea de doble cara
Ejemplo de sala de estar abierta actual extra grande con suelo de piedra caliza, pared multimedia, paredes beige, marco de chimenea de yeso y chimenea de doble cara

James Brady
Modelo de sala de estar abierta tradicional renovada de tamaño medio con paredes blancas, chimenea lineal, televisor colgado en la pared, suelo de piedra caliza y marco de chimenea de yeso
Modelo de sala de estar abierta tradicional renovada de tamaño medio con paredes blancas, chimenea lineal, televisor colgado en la pared, suelo de piedra caliza y marco de chimenea de yeso

Ejemplo de sala de estar abierta mediterránea de tamaño medio con paredes beige, suelo de piedra caliza y pared multimedia

Only a few minutes from the project to the left (Another Minnetonka Finished Basement) this space was just as cluttered, dark, and under utilized.
Done in tandem with Landmark Remodeling, this space had a specific aesthetic: to be warm, with stained cabinetry, gas fireplace, and wet bar.
They also have a musically inclined son who needed a place for his drums and piano. We had amble space to accomodate everything they wanted.
We decided to move the existing laundry to another location, which allowed for a true bar space and two-fold, a dedicated laundry room with folding counter and utility closets.
The existing bathroom was one of the scariest we've seen, but we knew we could save it.
Overall the space was a huge transformation!
Photographer- Height Advantages

Modelo de sala de estar abierta grande con paredes beige, suelo de piedra caliza y suelo beige

Seamus Payne
Foto de sala de estar abierta costera grande sin chimenea y televisor con paredes blancas, suelo vinílico y suelo marrón
Foto de sala de estar abierta costera grande sin chimenea y televisor con paredes blancas, suelo vinílico y suelo marrón

This cozy family room features a custom wall unit with chevron pattern shiplap and a vapor fireplace. Adjacent to the seating area is a custom wet bar which has an old chicago brick backsplash to tie in to the kitchen's backsplash. A teak root coffee table sits in the center of a large sectional and green is the accent color throughout.
3.419 ideas para salas de estar con suelo vinílico y suelo de piedra caliza
1
