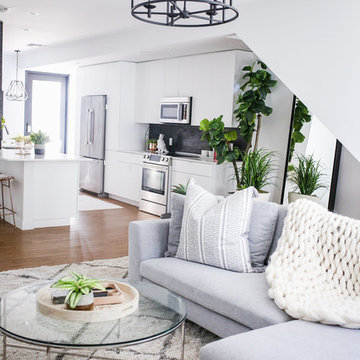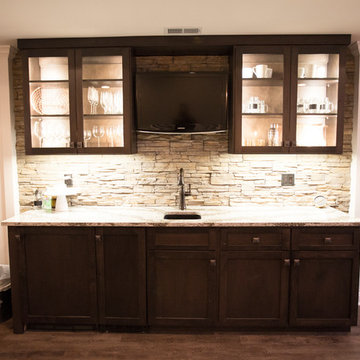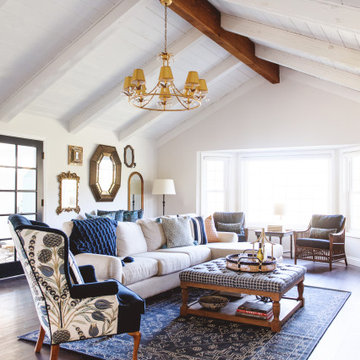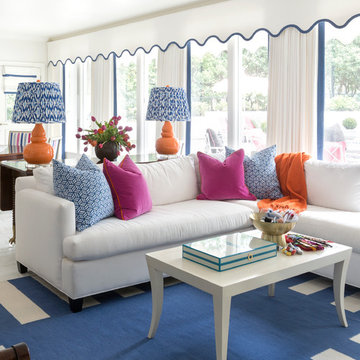2.883 ideas para salas de estar con suelo vinílico y suelo de ladrillo
Filtrar por
Presupuesto
Ordenar por:Popular hoy
1 - 20 de 2883 fotos
Artículo 1 de 3

In the large space, we added framing detail to separate the room into a joined, but visually zoned room. This allowed us to have a separate area for the kids games and a space for gathering around the TV during a moving or while watching sports.
We added a large ceiling light to lower the ceiling in the space as well as soffits to give more visual dimension to the room.
The large interior window in the back leads to an office up the stairs.
Photos by Spacecrafting Photography.

Diseño de sala de estar con barra de bar abierta clásica renovada grande sin chimenea con paredes blancas, suelo vinílico, televisor colgado en la pared y suelo gris

Landmark Photography
Modelo de sala de estar abierta minimalista grande con paredes blancas, suelo vinílico, todas las chimeneas, televisor colgado en la pared y suelo beige
Modelo de sala de estar abierta minimalista grande con paredes blancas, suelo vinílico, todas las chimeneas, televisor colgado en la pared y suelo beige

MCM sofa, Clean lines, white walls and a hint of boho
Foto de sala de estar tipo loft escandinava pequeña con paredes blancas, suelo vinílico, televisor colgado en la pared y suelo marrón
Foto de sala de estar tipo loft escandinava pequeña con paredes blancas, suelo vinílico, televisor colgado en la pared y suelo marrón

Ejemplo de sala de juegos en casa abierta tradicional renovada grande sin chimenea con suelo vinílico, paredes beige, pared multimedia y suelo marrón

Diseño de sala de estar tipo loft grande con paredes grises, suelo vinílico, todas las chimeneas, marco de chimenea de baldosas y/o azulejos, pared multimedia y suelo gris

This impressive great room features plenty of room to entertain guests. It contains a wall-mounted TV, a ribbon fireplace, two couches and chairs, an area rug and is conveniently connected to the kitchen, sunroom, dining room and other first floor rooms.

Une touche de style anglais pour se projet d'aménagement rénovation.
Un choix de luminaire et la pose d'une corniche avec bandeau LED pour mettre en valeur la rosace en lumière indirecte.

Modern farmhouse new construction great room in Haymarket, VA.
Ejemplo de sala de estar machihembrado y abierta campestre de tamaño medio con paredes blancas, suelo vinílico, chimenea de doble cara, televisor colgado en la pared, suelo marrón y vigas vistas
Ejemplo de sala de estar machihembrado y abierta campestre de tamaño medio con paredes blancas, suelo vinílico, chimenea de doble cara, televisor colgado en la pared, suelo marrón y vigas vistas

Modern and spacious. A light grey wire-brush serves as the perfect canvas for almost any contemporary space. With the Modin Collection, we have raised the bar on luxury vinyl plank. The result is a new standard in resilient flooring. Modin offers true embossed in register texture, a low sheen level, a rigid SPC core, an industry-leading wear layer, and so much more.

Foto de sala de estar abierta y abovedada costera grande sin chimenea con paredes marrones, suelo vinílico, televisor colgado en la pared, suelo marrón y panelado

The family room with a large linear fireplace.
Imagen de sala de estar abierta contemporánea grande con paredes grises, suelo vinílico, chimenea lineal, televisor colgado en la pared, suelo marrón y madera
Imagen de sala de estar abierta contemporánea grande con paredes grises, suelo vinílico, chimenea lineal, televisor colgado en la pared, suelo marrón y madera

Modelo de sala de estar abierta y abovedada tradicional renovada grande con paredes blancas, suelo vinílico, televisor colgado en la pared y suelo marrón

Angle Eye Photography
Ejemplo de sala de estar abierta tradicional grande con paredes beige, suelo de ladrillo, todas las chimeneas, marco de chimenea de madera, pared multimedia y suelo marrón
Ejemplo de sala de estar abierta tradicional grande con paredes beige, suelo de ladrillo, todas las chimeneas, marco de chimenea de madera, pared multimedia y suelo marrón

Modelo de sala de estar abierta actual de tamaño medio con paredes verdes, suelo vinílico, televisor colgado en la pared, suelo marrón y ladrillo

Warm and inviting, open floor concept family space. Warm up with the white stacked stone, corner gas fireplace. Dining opens up to a large covered back patio.

This is a closer view of the first seating arrangement in front of the fireplace.
Photo by Michael Hunter.
Modelo de sala de estar abierta tradicional renovada grande con paredes grises, suelo de ladrillo, todas las chimeneas, marco de chimenea de piedra, televisor retractable y suelo marrón
Modelo de sala de estar abierta tradicional renovada grande con paredes grises, suelo de ladrillo, todas las chimeneas, marco de chimenea de piedra, televisor retractable y suelo marrón

Foto de sala de juegos en casa abierta tradicional renovada grande sin chimenea con suelo vinílico, paredes beige, pared multimedia y suelo marrón

Only a few minutes from the project to the Right (Another Minnetonka Finished Basement) this space was just as cluttered, dark, and underutilized.
Done in tandem with Landmark Remodeling, this space had a specific aesthetic: to be warm, with stained cabinetry, a gas fireplace, and a wet bar.
They also have a musically inclined son who needed a place for his drums and piano. We had ample space to accommodate everything they wanted.
We decided to move the existing laundry to another location, which allowed for a true bar space and two-fold, a dedicated laundry room with folding counter and utility closets.
The existing bathroom was one of the scariest we've seen, but we knew we could save it.
Overall the space was a huge transformation!
Photographer- Height Advantages
2.883 ideas para salas de estar con suelo vinílico y suelo de ladrillo
1
