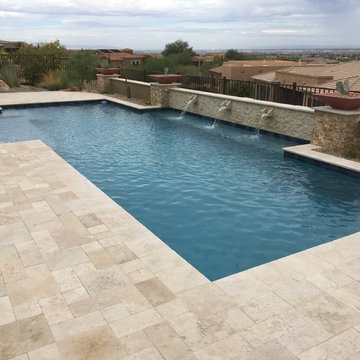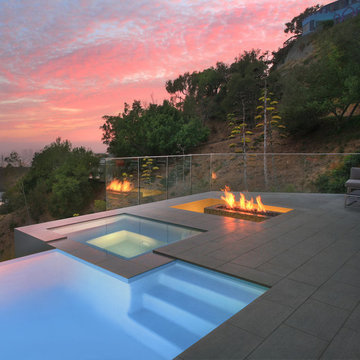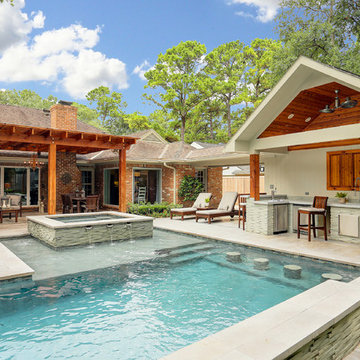448.396 fotos de piscinas
Filtrar por
Presupuesto
Ordenar por:Popular hoy
2501 - 2520 de 448.396 fotos
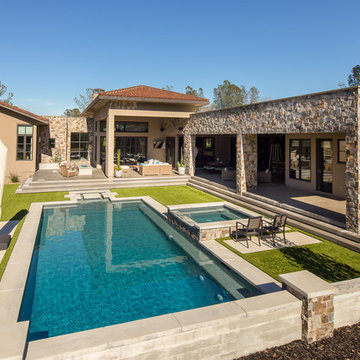
Modelo de piscinas y jacuzzis alargados mediterráneos de tamaño medio rectangulares en patio trasero con losas de hormigón
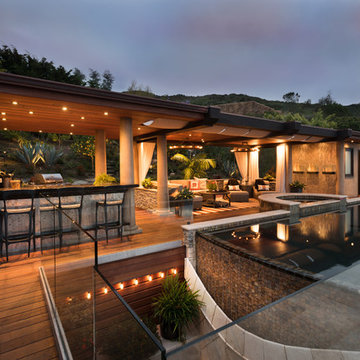
A view as the sun sets... Lighting your outdoor spaces is key to nighttime enjoyment for outdoor living spaces. Our clients desire for their 4th floor terrace was to enjoy the best of all worlds. An outdoor living space complete with sun bathing options, seating for fireside cocktail parties able to enjoy the ocean view of LaJolla California. Their desire was to include a small Kitchen and full size Bathroom. In addition, an area for lounging with complete sun protection for those who wanted to enjoy outdoor living but not be burned by it
By embedding a 30' steel beam across the center of this space, the 50' wide structure includes a small outdoor Kitchen and full-size Bathroom and an outdoor Living room, just steps away from the Jacuzzi and pool... We even included a television on a hydraulic lift with a 360-degree radius. The amazing vanishing edge pool dangles above the Grotto below with water spilling over both sides. Glass lined side rails grace the accompanying bridges as the pathway connects to the front of the terrace… A sun-worshiper’s paradise!
Nestled against the hillside in San Diego California, this outdoor living space provides homeowners the luxury of living in Southern California most coveted Real-estate... LaJolla California.
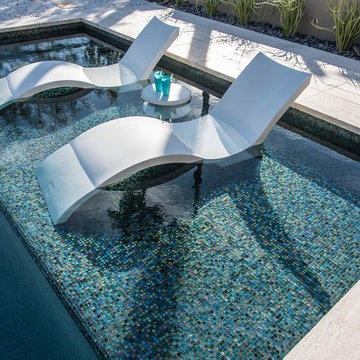
Removed existing pool to make way for new pool and outdoor living area. Worked in conjunction with Kathy Mouallem, Artful Design. Client wanted areas for relaxation and to give it a resort feel for their friends/families and many visitors.
Encuentra al profesional adecuado para tu proyecto
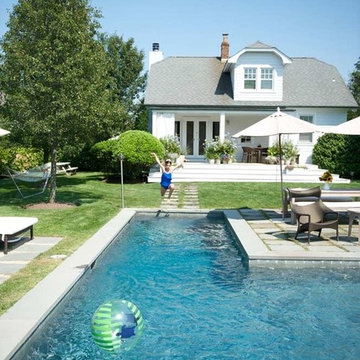
A cottage garden that represents a little slice of heaven! The large lawn area is accompanied by an L-shaped pool, lounge area, and patio. A smaller sitting area on the back porch was designed in a whimsical rustic style, decorated with natural wood furnishings and wicker chairs, surrounded by large potted flowers.
Project completed by New York interior design firm Betty Wasserman Art & Interiors, which serves New York City, as well as across the tri-state area and in The Hamptons.
For more about Betty Wasserman, click here: https://www.bettywasserman.com/
To learn more about this project, click here: https://www.bettywasserman.com/spaces/designers-cottage/
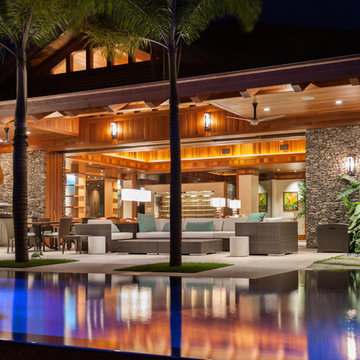
Modelo de piscinas y jacuzzis infinitos tropicales grandes rectangulares en patio trasero con losas de hormigón
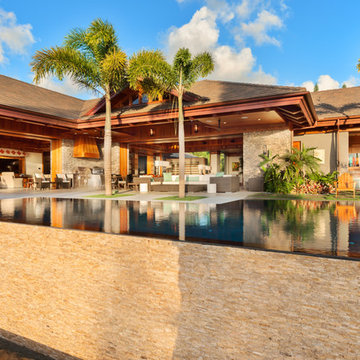
Ejemplo de piscinas y jacuzzis infinitos exóticos grandes rectangulares en patio trasero con losas de hormigón
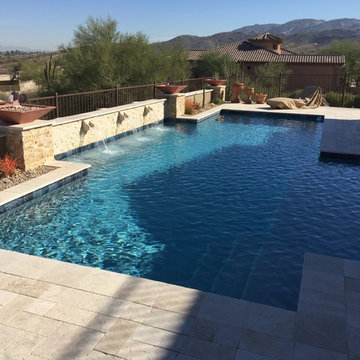
Ejemplo de piscina con fuente alargada clásica renovada de tamaño medio a medida en patio trasero con adoquines de piedra natural
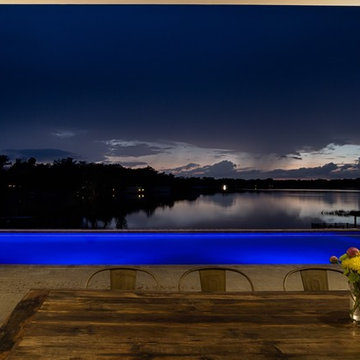
Diseño de piscina alargada minimalista grande rectangular en patio trasero con adoquines de hormigón
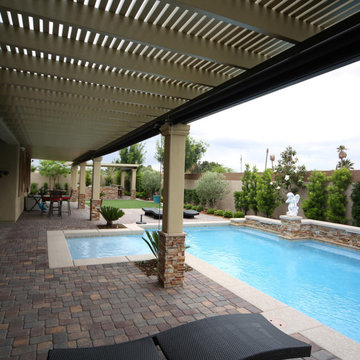
Ejemplo de piscina alargada clásica de tamaño medio rectangular en patio trasero con losas de hormigón
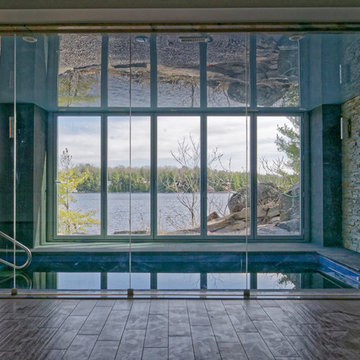
This cottage is located on Bass Island in Lake Muskoka Ontario. It is a custom designed and built cottage on a private island with two docks, a 8,500 sqft cottage and a 1,200 sq ft bunk house or bunkie. It is built facing the Lake and have wide expansive views of the Lake and gets sun all day. The cottage is a short boat ride from Post Carling and is the ultimate modernist get away.
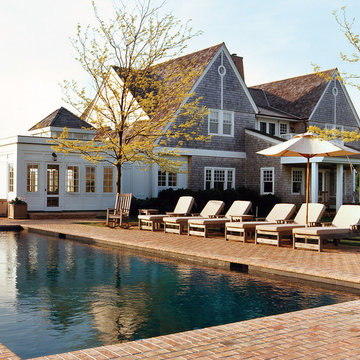
Back deck and pool
Ejemplo de piscina clásica grande rectangular en patio trasero con adoquines de ladrillo
Ejemplo de piscina clásica grande rectangular en patio trasero con adoquines de ladrillo
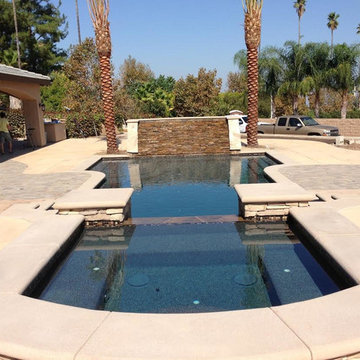
Imagen de piscinas y jacuzzis alargados actuales de tamaño medio a medida en patio trasero con adoquines de hormigón
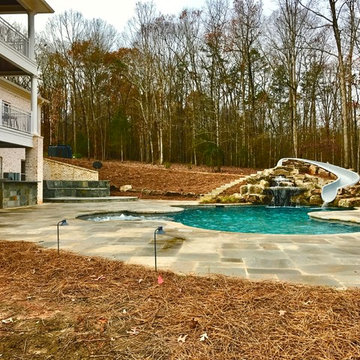
Imagen de piscina con tobogán clásica renovada grande a medida en patio trasero con adoquines de hormigón
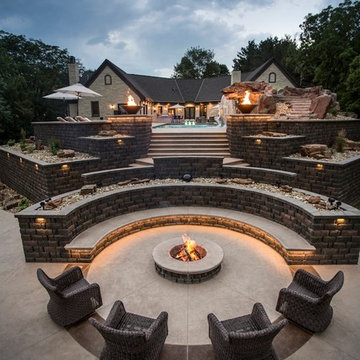
Imagen de piscina con tobogán alargada clásica renovada grande rectangular en patio trasero con adoquines de hormigón
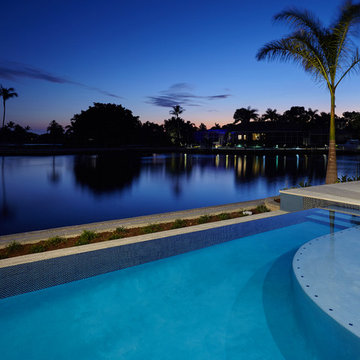
Ejemplo de piscina alargada minimalista grande rectangular en patio trasero con adoquines de hormigón
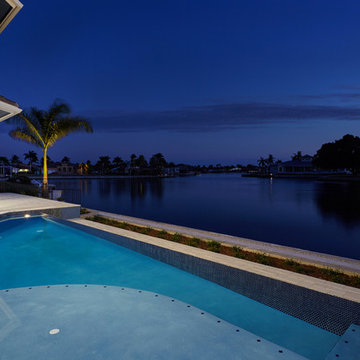
Modelo de piscina alargada moderna grande rectangular en patio trasero con adoquines de hormigón
448.396 fotos de piscinas
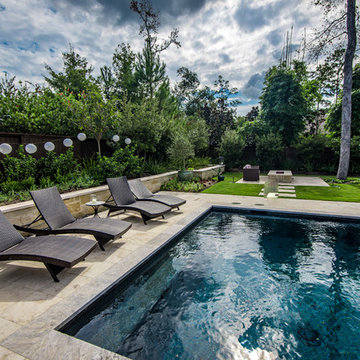
Rick Frank
Foto de piscinas y jacuzzis alargados tradicionales renovados de tamaño medio rectangulares en patio trasero con suelo de baldosas
Foto de piscinas y jacuzzis alargados tradicionales renovados de tamaño medio rectangulares en patio trasero con suelo de baldosas
126
