72.671 fotos de comedores sin chimenea
Filtrar por
Presupuesto
Ordenar por:Popular hoy
1 - 20 de 72.671 fotos
Artículo 1 de 2
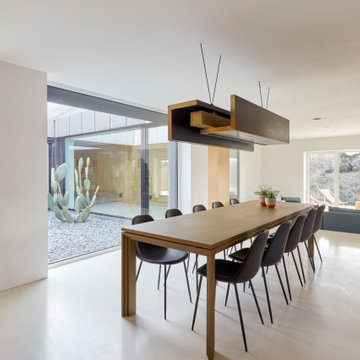
La mesa y la lámpara también son diseño de Diego Macarrón, colaborador habitual nuestro. La transparencia del patio hace que la sensación espacial se multiplique, así como la apertura de las esquinas.

Modelo de comedor marinero de tamaño medio sin chimenea con suelo laminado, suelo beige, papel pintado y alfombra

Un gran ventanal aporta luz natural al espacio. El techo ayuda a zonificar el espacio y alberga lass rejillas de ventilación (sistema aerotermia). La zona donde se ubica el sofá y la televisión completa su iluminación gracias a un bañado de luz dimerizable instalado en ambas aparedes. Su techo muestra las bovedillas y bigas de madera origintales, todo ello pintado de blanco.
El techo correspondiente a la zona donde se encuentra la mesa comedor está resuelto en pladur, sensiblemente más bajo. La textura de las paredes origintales se convierte e unoa de las grandes protagonistas del espacio.

Este proyecto integral se desarrolla en una vivienda de dimensiones ajustadas dentro de un edificio antiguo en el barrio valenciano de Ruzafa. El reto fue aprovechar al máximo el espacio sin perder el valor y sensaciones que da su notable altura y los techos abovedados.
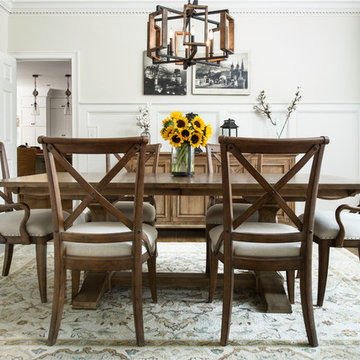
Galina Coada Photography
Farmhouse Style Dining Room
Imagen de comedor campestre de tamaño medio cerrado sin chimenea con paredes blancas, suelo de madera oscura y suelo marrón
Imagen de comedor campestre de tamaño medio cerrado sin chimenea con paredes blancas, suelo de madera oscura y suelo marrón
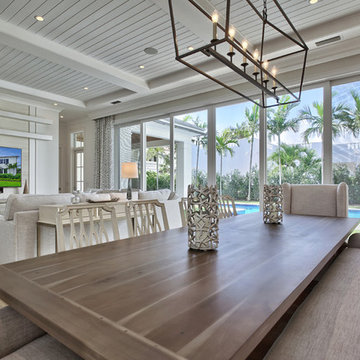
Foto de comedor de cocina clásico renovado grande sin chimenea con paredes blancas y suelo de madera clara

Au cœur de la place du Pin à Nice, cet appartement autrefois sombre et délabré a été métamorphosé pour faire entrer la lumière naturelle. Nous avons souhaité créer une architecture à la fois épurée, intimiste et chaleureuse. Face à son état de décrépitude, une rénovation en profondeur s’imposait, englobant la refonte complète du plancher et des travaux de réfection structurale de grande envergure.
L’une des transformations fortes a été la dépose de la cloison qui séparait autrefois le salon de l’ancienne chambre, afin de créer un double séjour. D’un côté une cuisine en bois au design minimaliste s’associe harmonieusement à une banquette cintrée, qui elle, vient englober une partie de la table à manger, en référence à la restauration. De l’autre côté, l’espace salon a été peint dans un blanc chaud, créant une atmosphère pure et une simplicité dépouillée. L’ensemble de ce double séjour est orné de corniches et une cimaise partiellement cintrée encadre un miroir, faisant de cet espace le cœur de l’appartement.
L’entrée, cloisonnée par de la menuiserie, se détache visuellement du double séjour. Dans l’ancien cellier, une salle de douche a été conçue, avec des matériaux naturels et intemporels. Dans les deux chambres, l’ambiance est apaisante avec ses lignes droites, la menuiserie en chêne et les rideaux sortants du plafond agrandissent visuellement l’espace, renforçant la sensation d’ouverture et le côté épuré.

Dallas & Harris Photography
Ejemplo de comedor tradicional renovado de tamaño medio abierto sin chimenea con paredes blancas, moqueta y suelo gris
Ejemplo de comedor tradicional renovado de tamaño medio abierto sin chimenea con paredes blancas, moqueta y suelo gris

Modelo de comedor de cocina actual de tamaño medio sin chimenea con suelo de madera clara, suelo blanco y paredes multicolor

A farmhouse coastal styled home located in the charming neighborhood of Pflugerville. We merged our client's love of the beach with rustic elements which represent their Texas lifestyle. The result is a laid-back interior adorned with distressed woods, light sea blues, and beach-themed decor. We kept the furnishings tailored and contemporary with some heavier case goods- showcasing a touch of traditional. Our design even includes a separate hangout space for the teenagers and a cozy media for everyone to enjoy! The overall design is chic yet welcoming, perfect for this energetic young family.
Project designed by Sara Barney’s Austin interior design studio BANDD DESIGN. They serve the entire Austin area and its surrounding towns, with an emphasis on Round Rock, Lake Travis, West Lake Hills, and Tarrytown.
For more about BANDD DESIGN, click here: https://bandddesign.com/
To learn more about this project, click here: https://bandddesign.com/moving-water/

Styling the dining room mid-century in furniture and chandelier really added the "different" elements the homeowners were looking for. The new pattern in the run tied in to the kitchen without being too matchy matchy.

Photo Credit - David Bader
Foto de comedor de cocina marinero sin chimenea con paredes beige, suelo de madera oscura y suelo marrón
Foto de comedor de cocina marinero sin chimenea con paredes beige, suelo de madera oscura y suelo marrón
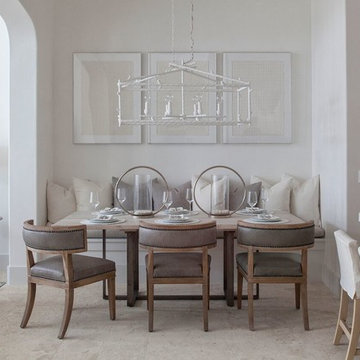
Diseño de comedor costero de tamaño medio abierto sin chimenea con paredes blancas

The before and after images show the transformation of our extension project in Maida Vale, West London. The family home was redesigned with a rear extension to create a new kitchen and dining area. Light floods in through the skylight and sliding glass doors by @maxlightltd by which open out onto the garden. The bespoke banquette seating with a soft grey fabric offers plenty of room for the family and provides useful storage.
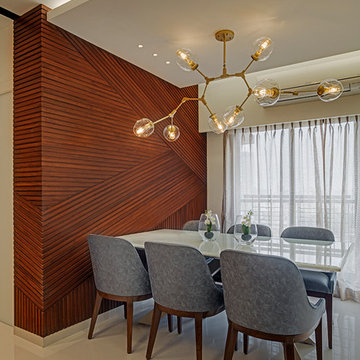
Shamanth Patil J
Ejemplo de comedor contemporáneo sin chimenea con paredes marrones y suelo beige
Ejemplo de comedor contemporáneo sin chimenea con paredes marrones y suelo beige
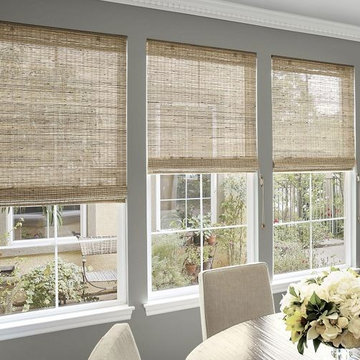
Natural Woven Weave Shades highlight the windows in this dining room.
Ejemplo de comedor marinero de tamaño medio abierto sin chimenea con paredes beige, suelo de madera oscura y suelo marrón
Ejemplo de comedor marinero de tamaño medio abierto sin chimenea con paredes beige, suelo de madera oscura y suelo marrón
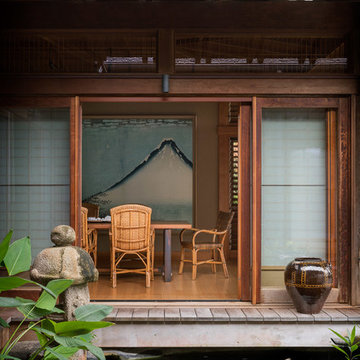
Aaron Leitz
Modelo de comedor de estilo zen grande cerrado sin chimenea con paredes beige, suelo de madera en tonos medios y suelo marrón
Modelo de comedor de estilo zen grande cerrado sin chimenea con paredes beige, suelo de madera en tonos medios y suelo marrón
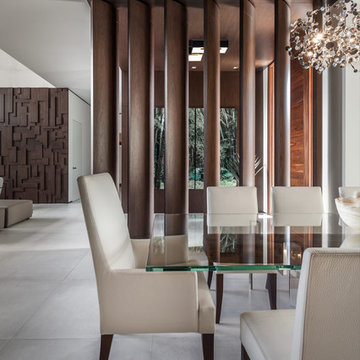
Emilio Collavino
Imagen de comedor contemporáneo grande cerrado sin chimenea con paredes blancas, suelo de baldosas de cerámica y suelo gris
Imagen de comedor contemporáneo grande cerrado sin chimenea con paredes blancas, suelo de baldosas de cerámica y suelo gris

Interior Design by ecd Design LLC
This newly remodeled home was transformed top to bottom. It is, as all good art should be “A little something of the past and a little something of the future.” We kept the old world charm of the Tudor style, (a popular American theme harkening back to Great Britain in the 1500’s) and combined it with the modern amenities and design that many of us have come to love and appreciate. In the process, we created something truly unique and inspiring.
RW Anderson Homes is the premier home builder and remodeler in the Seattle and Bellevue area. Distinguished by their excellent team, and attention to detail, RW Anderson delivers a custom tailored experience for every customer. Their service to clients has earned them a great reputation in the industry for taking care of their customers.
Working with RW Anderson Homes is very easy. Their office and design team work tirelessly to maximize your goals and dreams in order to create finished spaces that aren’t only beautiful, but highly functional for every customer. In an industry known for false promises and the unexpected, the team at RW Anderson is professional and works to present a clear and concise strategy for every project. They take pride in their references and the amount of direct referrals they receive from past clients.
RW Anderson Homes would love the opportunity to talk with you about your home or remodel project today. Estimates and consultations are always free. Call us now at 206-383-8084 or email Ryan@rwandersonhomes.com.
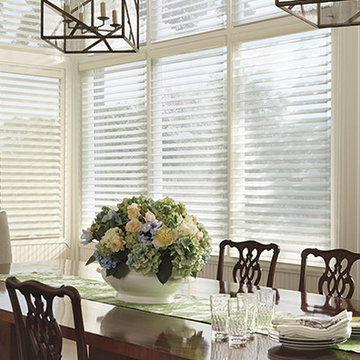
Imagen de comedor de cocina tradicional renovado de tamaño medio sin chimenea con suelo de madera oscura, suelo marrón y paredes blancas
72.671 fotos de comedores sin chimenea
1