65 fotos de comedores rosas sin chimenea
Filtrar por
Presupuesto
Ordenar por:Popular hoy
1 - 20 de 65 fotos
Artículo 1 de 3
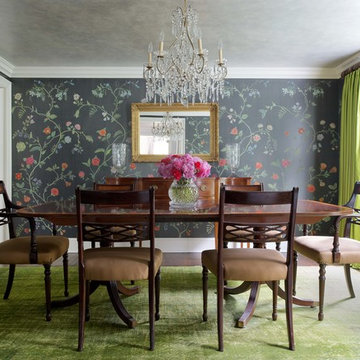
Ejemplo de comedor clásico renovado grande cerrado sin chimenea con paredes grises, suelo de madera oscura, suelo marrón y alfombra

The dining room is framed by a metallic silver ceiling and molding alongside red and orange striped draperies paired with woven wood blinds. A contemporary nude painting hangs above a pair of vintage ivory lamps atop a vintage orange buffet.
Black rattan chairs with red leather seats surround a transitional stained trestle table, and the teal walls set off the room’s dark walnut wood floors and aqua blue hemp and wool rug.
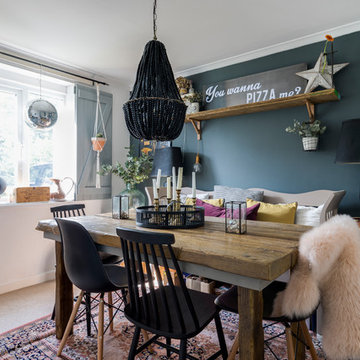
Chris Snook © 2017 Houzz
Diseño de comedor bohemio de tamaño medio sin chimenea con moqueta, suelo beige y paredes azules
Diseño de comedor bohemio de tamaño medio sin chimenea con moqueta, suelo beige y paredes azules
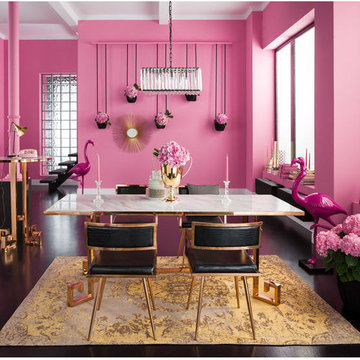
Modelo de comedor retro grande cerrado sin chimenea con paredes rosas, suelo de cemento y suelo negro

A bold gallery wall backs the dining space of the great room.
Photo by Adam Milliron
Modelo de comedor ecléctico grande abierto sin chimenea con paredes blancas, suelo de madera clara, suelo beige y cuadros
Modelo de comedor ecléctico grande abierto sin chimenea con paredes blancas, suelo de madera clara, suelo beige y cuadros

Styling the dining room mid-century in furniture and chandelier really added the "different" elements the homeowners were looking for. The new pattern in the run tied in to the kitchen without being too matchy matchy.
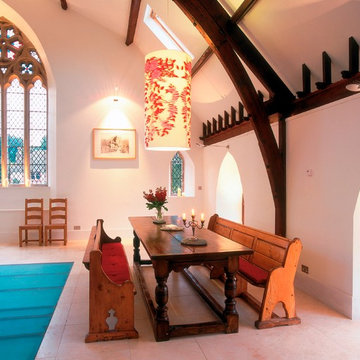
Project by Boydell Architecture in the Scottish Borders. The dining area in this contemporary conversion of an historic church. The glass floor and staircase allows light through to the bedroom hall on the ground floor. As featured in Homes & Interiors Scotland. Photography by Brendan Macneill.

Olin Redmon Photography
Diseño de comedor rural pequeño cerrado sin chimenea con paredes beige y suelo de madera en tonos medios
Diseño de comedor rural pequeño cerrado sin chimenea con paredes beige y suelo de madera en tonos medios
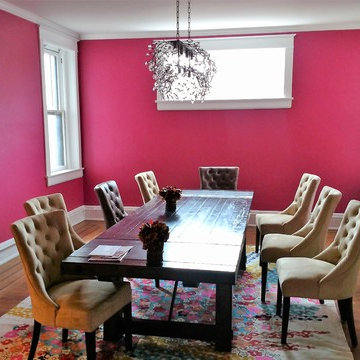
Imagen de comedor ecléctico grande cerrado sin chimenea con paredes rosas y suelo de madera oscura
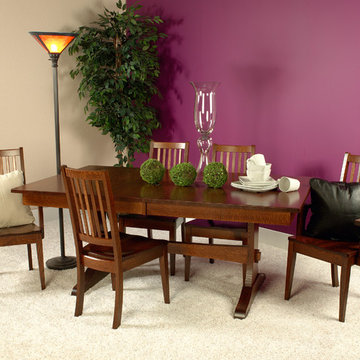
A blend of elegance and strength marks the Wasilla Dining Set. It combines a traditional trestle table with a touch of modern in its angled base making this set a great fit for any home decor. Contact Weaver Furniture Sales to customize this solid wood dining set.
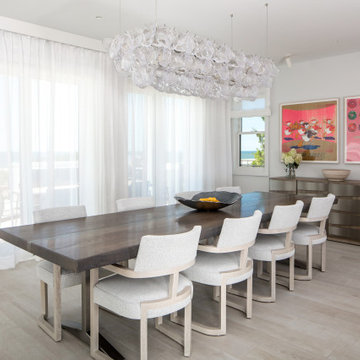
Incorporating a unique blue-chip art collection, this modern Hamptons home was meticulously designed to complement the owners' cherished art collections. The thoughtful design seamlessly integrates tailored storage and entertainment solutions, all while upholding a crisp and sophisticated aesthetic.
In this exquisite dining room, a neutral color palette sets the stage for a refined ambience. Elegant furniture graces the space, accompanied by a sleek console that adds functionality and style. The lighting design is nothing short of striking, and captivating artwork steals the show, injecting a delightful pop of color into this sophisticated setting.
---
Project completed by New York interior design firm Betty Wasserman Art & Interiors, which serves New York City, as well as across the tri-state area and in The Hamptons.
For more about Betty Wasserman, see here: https://www.bettywasserman.com/
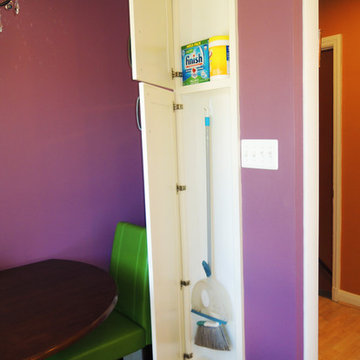
Instead of sacrificing precious counter and storage space in the U, I designed a between-the-studs shallow broom niche for the new eating alcove wall. It’s about 3-1/2" deep — enough for a broom and dustpan, and a few cleaning supplies on the shelf above. It's easy to grab the broom even when someone is seated at the table. Although the rest of the kitchen has frameless cabinets, the broom cabinet uses a framed front. Canyon Creek, the manufacturer, has both framed and frameless lines.
Photo by Ellene Newman
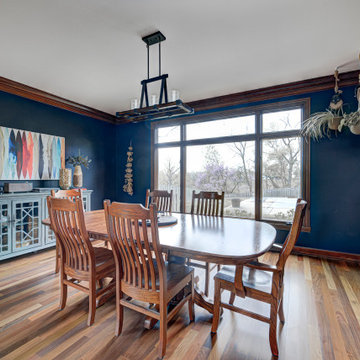
The centerpiece of this exquisite kitchen is the deep navy island adorned with a stunning quartzite slab. Its rich hue adds a touch of sophistication and serves as a captivating focal point. Complementing this bold choice, the two-tone color-blocked cabinet design elevates the overall aesthetic, showcasing a perfect blend of style and functionality. Light counters and a thoughtfully selected backsplash ensure a bright and inviting atmosphere.
The intelligent layout separates the work zones, allowing for seamless workflow, while the strategic placement of the island seating around three sides ensures ample space and prevents any crowding. A larger window positioned above the sink not only floods the kitchen with natural light but also provides a picturesque view of the surrounding environment. And to create a cozy corner for relaxation, a delightful coffee nook is nestled in front of the lower windows, allowing for moments of tranquility and appreciation of the beautiful surroundings.
---
Project completed by Wendy Langston's Everything Home interior design firm, which serves Carmel, Zionsville, Fishers, Westfield, Noblesville, and Indianapolis.
For more about Everything Home, see here: https://everythinghomedesigns.com/
To learn more about this project, see here:
https://everythinghomedesigns.com/portfolio/carmel-indiana-elegant-functional-kitchen-design
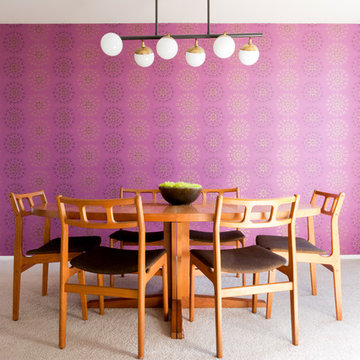
Amy Bartlam
Foto de comedor retro de tamaño medio cerrado sin chimenea con paredes rosas, moqueta y suelo beige
Foto de comedor retro de tamaño medio cerrado sin chimenea con paredes rosas, moqueta y suelo beige
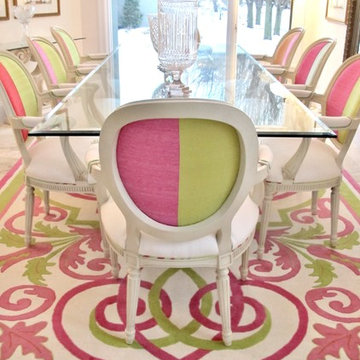
Diseño de comedor clásico de tamaño medio cerrado sin chimenea con paredes beige y suelo de piedra caliza

Ejemplo de comedor de cocina marinero de tamaño medio sin chimenea con paredes verdes, suelo vinílico, suelo marrón, bandeja y boiserie
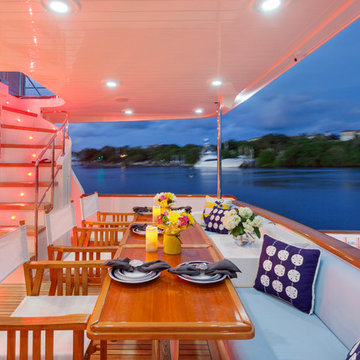
IBI Designs
Foto de comedor tradicional renovado grande cerrado sin chimenea con suelo de madera en tonos medios y suelo marrón
Foto de comedor tradicional renovado grande cerrado sin chimenea con suelo de madera en tonos medios y suelo marrón
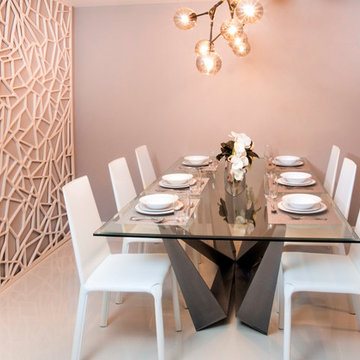
Foto de comedor actual de tamaño medio sin chimenea con paredes marrones, suelo de baldosas de porcelana y suelo beige
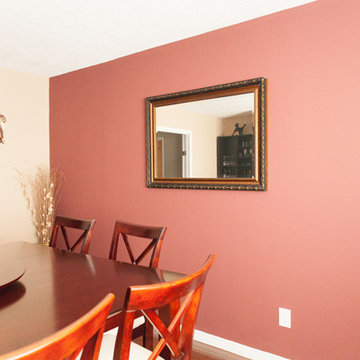
Foto de comedor tradicional renovado grande cerrado sin chimenea con paredes rosas y suelo de madera oscura
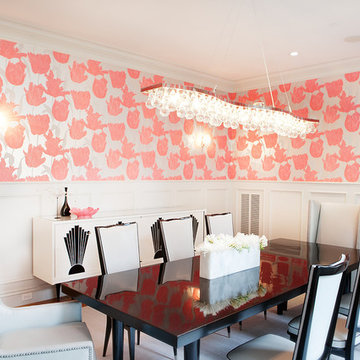
Ejemplo de comedor clásico renovado de tamaño medio abierto sin chimenea con suelo de madera en tonos medios y suelo marrón
65 fotos de comedores rosas sin chimenea
1