190 fotos de comedores sin chimenea con suelo de bambú
Filtrar por
Presupuesto
Ordenar por:Popular hoy
1 - 20 de 190 fotos
Artículo 1 de 3

Photo by StudioCeja.com
Imagen de comedor de cocina clásico grande sin chimenea con suelo de bambú y paredes blancas
Imagen de comedor de cocina clásico grande sin chimenea con suelo de bambú y paredes blancas

Complete overhaul of the common area in this wonderful Arcadia home.
The living room, dining room and kitchen were redone.
The direction was to obtain a contemporary look but to preserve the warmth of a ranch home.
The perfect combination of modern colors such as grays and whites blend and work perfectly together with the abundant amount of wood tones in this design.
The open kitchen is separated from the dining area with a large 10' peninsula with a waterfall finish detail.
Notice the 3 different cabinet colors, the white of the upper cabinets, the Ash gray for the base cabinets and the magnificent olive of the peninsula are proof that you don't have to be afraid of using more than 1 color in your kitchen cabinets.
The kitchen layout includes a secondary sink and a secondary dishwasher! For the busy life style of a modern family.
The fireplace was completely redone with classic materials but in a contemporary layout.
Notice the porcelain slab material on the hearth of the fireplace, the subway tile layout is a modern aligned pattern and the comfortable sitting nook on the side facing the large windows so you can enjoy a good book with a bright view.
The bamboo flooring is continues throughout the house for a combining effect, tying together all the different spaces of the house.
All the finish details and hardware are honed gold finish, gold tones compliment the wooden materials perfectly.
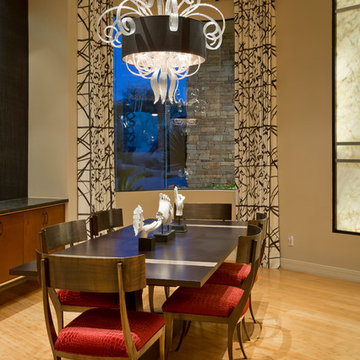
Contemporary Dining Room in Mountainside home with black and white drapery, contemporary blown glass chandelier, metal klismos chairs, Macadamia walls, and a White Onyx wall. Jason Roehner Photography, Joseph Jeup, Jeup, Cyan Design, Bernhardt, Maxwell Fabric, Kravet, Lee Jofa, Groundworks, Kelly Wearstler,
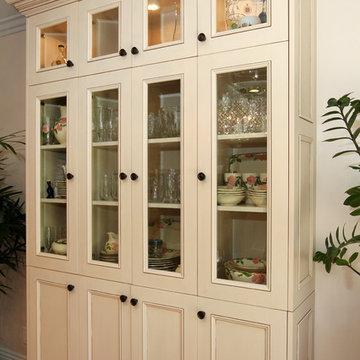
We were honored to be asked by this recently retired aerospace employee and soon to be retired physician’s assistant to design and remodel their kitchen and dining area. Since they love to cook – they felt that it was time for them to get their dream kitchen. They knew that they wanted a traditional style complete with glazed cabinets and oil rubbed bronze hardware. Also important to them were full height cabinets. In order to get them we had to remove the soffits from the ceiling. Also full height is the glass backsplash. To create a kitchen designed for a chef you need a commercial free standing range but you also need a lot of pantry space. There is a dual pull out pantry with wire baskets to ensure that the homeowners can store all of their ingredients. The new floor is a caramel bamboo.
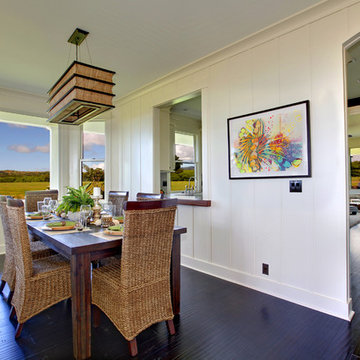
The dining room has white board and batten paneling and dark bamboo floors, a beautiful tropical painting by Jamie Allen hangs on the wall beside the kitchen pass through. The teak dining table sits beneath the modern topical light fixture made of woven materials and dark stained natural woods. The dining chairs are a mix of woven grass and teak. All the light switches and outlets throughout the home are black to compliment the black and white theme we carried through the house.
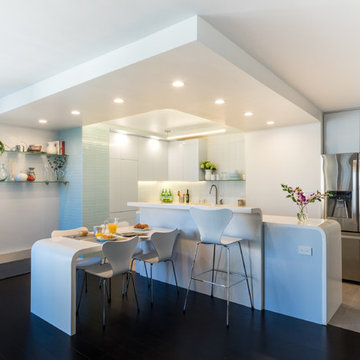
View of the newly opened up kitchen in this upper story apartment. The dark brown bamboo flooring contrasts with the light glossy finishes of the kitchen. Curved corian counters, blue-gray lacquered cabinets, and glass and porcelain tile give the kitchen an ethereal feel.
Photo by Heidi Solander
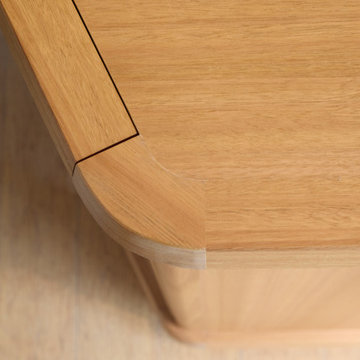
After approaching Matter to renovate his kitchen in 2020, Vance decided it was time to tackle another area of his home in desperate need of attention; the dining room, or more specifically the back wall of his dining room which had become a makeshift bar.
Vance had two mismatched wine fridges and an old glass door display case that housed wine and spirit glasses and bottles. He didn’t like that everything was on show but wanted some shelving to display some of the more precious artefacts he had collected over the years. He also liked the idea of using the same material pallet as his new kitchen to tie the two spaces together.
Our solution was to design a full wall unit with display shelving up top and a base of enclosed cabinetry which houses the wine fridges and additional storage. A defining feature of the unit is the angled left-hand side and floating shelves which allows better access into the dining room and lightens the presence of the bulky unit. A small cabinet with a sliding door at bench height acts as a spirits bar and is designed to be an open display when Vance hosts friends and family for dinner. This bar and the bench on either side have a mirrored backing, reflecting light from the generous north-facing windows opposite. The backing of the unit above features the grey FORESCOLOUR MDF used in the kitchen which contrasts beautifully with the Blackbutt timber shelves. All shelves and the bench top have solid Blackbutt lipping with a chamfered edge profile. The handles of the base cabinets are concealed within this solid lipping to maintain the sleek minimal look of the unit. Each shelf is illuminated by LED strip lighting above, controlled by a concealed touch switch in the bench top below. The result is a display case that unifies the kitchen and dining room while completely transforming the look and function of the space.
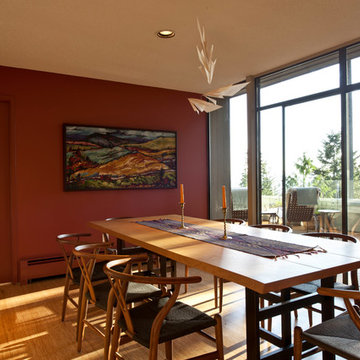
The white carpet was removed in the dining room and replaced with strand bamboo flooring , the walls painted a vibrant red and a contemporary, oak dining table made in Japan was purchased along with Hans Wegner inspired wishbone dining chairs. The landscape oil painting is by Cori Creed, a very well known local artist.
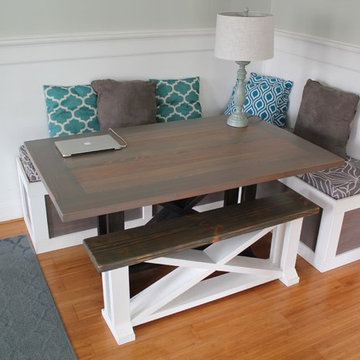
Ejemplo de comedor de cocina costero pequeño sin chimenea con paredes verdes, suelo de bambú y suelo marrón
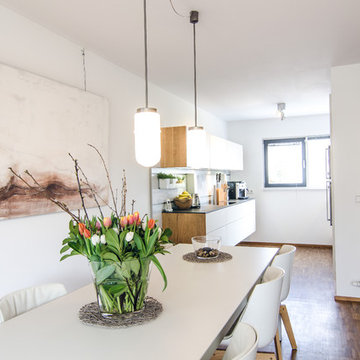
Imagen de comedor de cocina escandinavo de tamaño medio sin chimenea con paredes blancas, suelo de bambú y suelo marrón
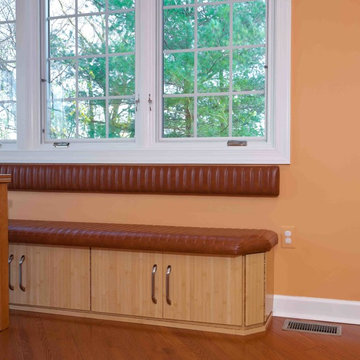
Dimitri Ganas
Foto de comedor de cocina clásico de tamaño medio sin chimenea con parades naranjas y suelo de bambú
Foto de comedor de cocina clásico de tamaño medio sin chimenea con parades naranjas y suelo de bambú
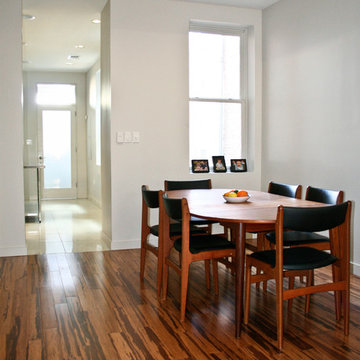
Architectural Credit: R. Michael Cross Design Group
Ejemplo de comedor moderno pequeño sin chimenea con suelo de bambú y paredes blancas
Ejemplo de comedor moderno pequeño sin chimenea con suelo de bambú y paredes blancas
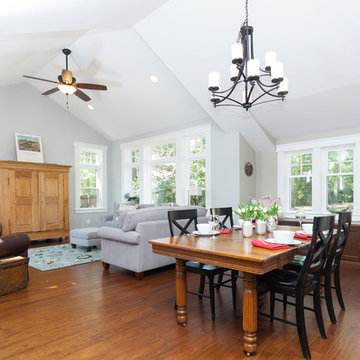
Photos by Chris Zimmer Photography
Ejemplo de comedor de cocina de estilo americano de tamaño medio sin chimenea con paredes grises y suelo de bambú
Ejemplo de comedor de cocina de estilo americano de tamaño medio sin chimenea con paredes grises y suelo de bambú
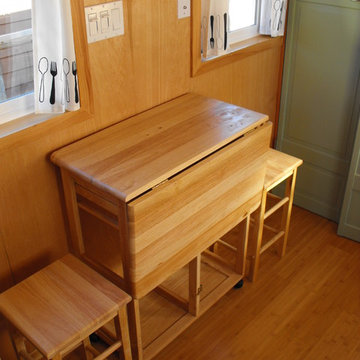
Ejemplo de comedor de cocina tradicional pequeño sin chimenea con paredes marrones y suelo de bambú
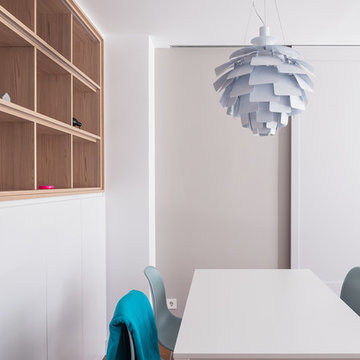
Salón comedor con continuidad espacial con cocina. Aparador-estantería diseñado a medida, junto con la puerta corredera, de suelo a techo, lacada en el mismo gris que la pared.
Proyecto: Hulahome
Fotografía: Javier Bravo

neuer Kücheneinbau, KitchenAid Kupfer
Modelo de comedor de cocina contemporáneo de tamaño medio sin chimenea con paredes blancas, suelo de bambú y suelo blanco
Modelo de comedor de cocina contemporáneo de tamaño medio sin chimenea con paredes blancas, suelo de bambú y suelo blanco
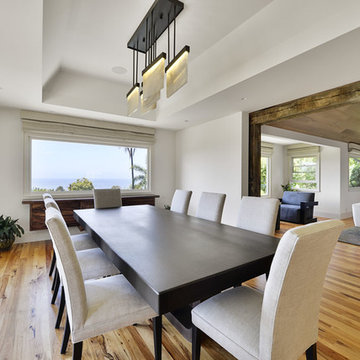
Modelo de comedor de cocina contemporáneo grande sin chimenea con paredes blancas, suelo de bambú y suelo beige
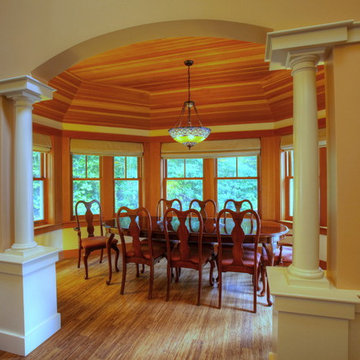
Photo by © Roe Osborn Photography
Ejemplo de comedor de cocina tradicional de tamaño medio sin chimenea con paredes beige y suelo de bambú
Ejemplo de comedor de cocina tradicional de tamaño medio sin chimenea con paredes beige y suelo de bambú
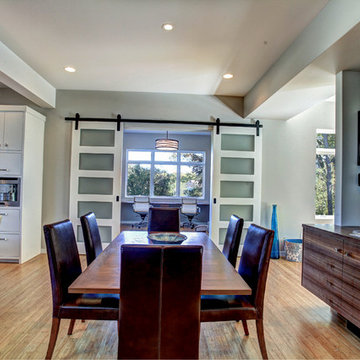
Photos by Kaity
Interiors by Ashley Cole Design
Architecture by David Maxam
Modelo de comedor de cocina actual grande sin chimenea con paredes grises y suelo de bambú
Modelo de comedor de cocina actual grande sin chimenea con paredes grises y suelo de bambú
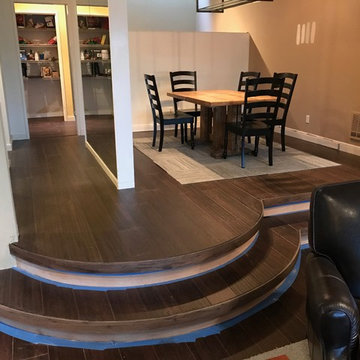
Ejemplo de comedor de cocina clásico renovado de tamaño medio sin chimenea con suelo de bambú, suelo marrón y paredes marrones
190 fotos de comedores sin chimenea con suelo de bambú
1