60 fotos de comedores sin chimenea con suelo de corcho
Filtrar por
Presupuesto
Ordenar por:Popular hoy
1 - 20 de 60 fotos
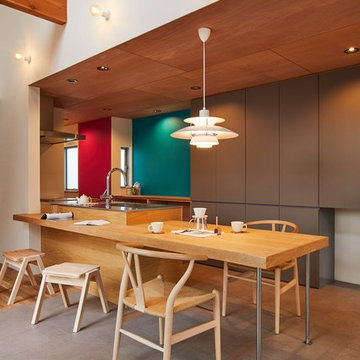
(夫婦+子供2人)4人家族のための新築住宅
photos by Katsumi Simada
Ejemplo de comedor de cocina moderno de tamaño medio sin chimenea con paredes marrones, suelo de corcho y suelo gris
Ejemplo de comedor de cocina moderno de tamaño medio sin chimenea con paredes marrones, suelo de corcho y suelo gris
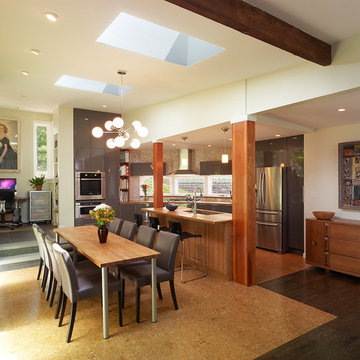
Foto de comedor de cocina contemporáneo de tamaño medio sin chimenea con paredes blancas, suelo de corcho y suelo marrón
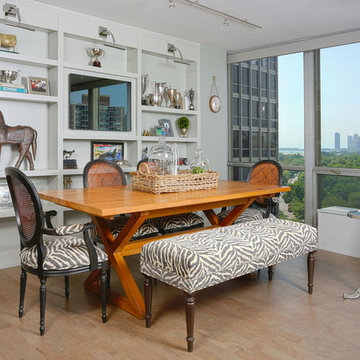
This eclectic dining room features bold zebra patterns, gray floor to ceiling shelving and vintage collection pieces. The unique patterns and art on these open niche shelves is beautifully complimented by the picturesque view of the Chicago skyline.
Photo Credit: Normandy Remodeling
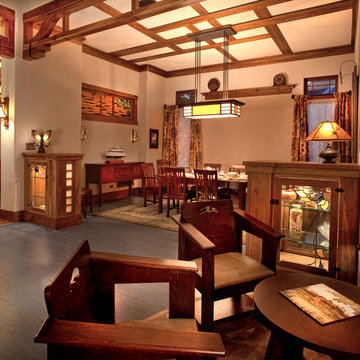
John McManus
Diseño de comedor de estilo americano grande cerrado sin chimenea con paredes beige y suelo de corcho
Diseño de comedor de estilo americano grande cerrado sin chimenea con paredes beige y suelo de corcho

Space is defined in the great room through the use of a colorful area rug, defining the living seating area from the contemporary dining room. Gray cork flooring, and the clean lines and simple bold colors of the furniture allow the architecture of the space to soar. A modern take on the sputnik light fixture picks up the angles of the double-gabled post-and-beam roof lines, creating a dramatic, yet cozy space.
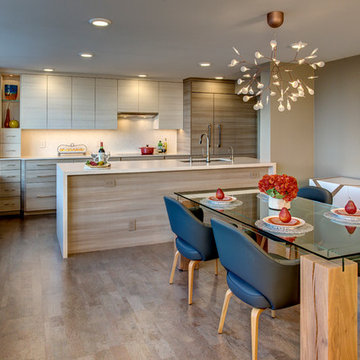
Foto de comedor de cocina actual pequeño sin chimenea con paredes beige y suelo de corcho
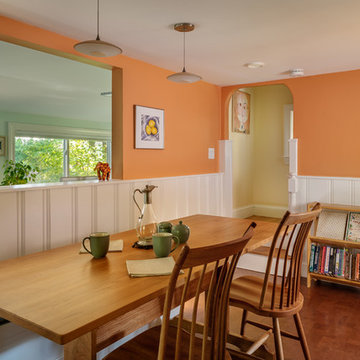
Robert Umenhofer, Photographer
Diseño de comedor de cocina clásico pequeño sin chimenea con parades naranjas, suelo de corcho y suelo marrón
Diseño de comedor de cocina clásico pequeño sin chimenea con parades naranjas, suelo de corcho y suelo marrón
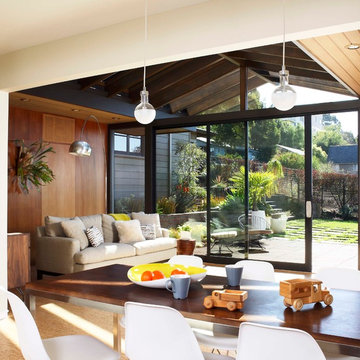
Photo by Michele Lee Willson
Imagen de comedor de cocina retro de tamaño medio sin chimenea con paredes blancas y suelo de corcho
Imagen de comedor de cocina retro de tamaño medio sin chimenea con paredes blancas y suelo de corcho
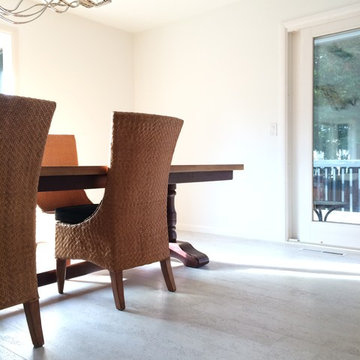
This white cork serves as a beautiful, clean canvas for this artist's beautiful decor.
Ejemplo de comedor actual de tamaño medio cerrado sin chimenea con paredes blancas y suelo de corcho
Ejemplo de comedor actual de tamaño medio cerrado sin chimenea con paredes blancas y suelo de corcho
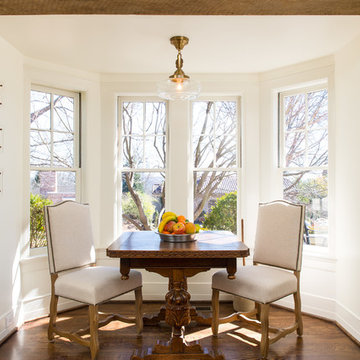
Brendon Pinola
Foto de comedor de cocina campestre de tamaño medio sin chimenea con paredes blancas, suelo de corcho y suelo marrón
Foto de comedor de cocina campestre de tamaño medio sin chimenea con paredes blancas, suelo de corcho y suelo marrón
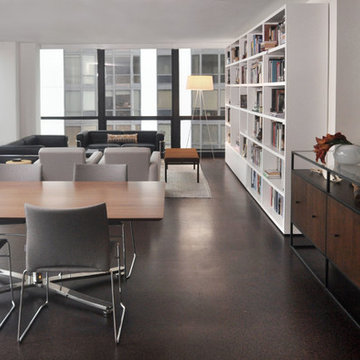
Mieke Zuiderweg
Foto de comedor minimalista grande abierto sin chimenea con paredes blancas y suelo de corcho
Foto de comedor minimalista grande abierto sin chimenea con paredes blancas y suelo de corcho
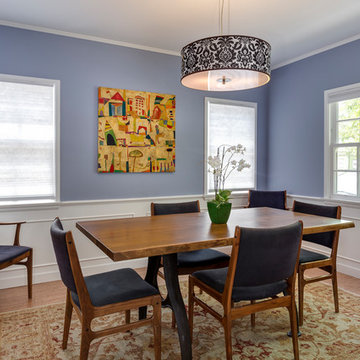
This colorful Contemporary design / build project started as an Addition but included new cork flooring and painting throughout the home. The Kitchen also included the creation of a new pantry closet with wire shelving and the Family Room was converted into a beautiful Library with space for the whole family. The homeowner has a passion for picking paint colors and enjoyed selecting the colors for each room. The home is now a bright mix of modern trends such as the barn doors and chalkboard surfaces contrasted by classic LA touches such as the detail surrounding the Living Room fireplace. The Master Bedroom is now a Master Suite complete with high-ceilings making the room feel larger and airy. Perfect for warm Southern California weather! Speaking of the outdoors, the sliding doors to the green backyard ensure that this white room still feels as colorful as the rest of the home. The Master Bathroom features bamboo cabinetry with his and hers sinks. The light blue walls make the blue and white floor really pop. The shower offers the homeowners a bench and niche for comfort and sliding glass doors and subway tile for style. The Library / Family Room features custom built-in bookcases, barn door and a window seat; a readers dream! The Children’s Room and Dining Room both received new paint and flooring as part of their makeover. However the Children’s Bedroom also received a new closet and reading nook. The fireplace in the Living Room was made more stylish by painting it to match the walls – one of the only white spaces in the home! However the deep blue accent wall with floating shelves ensure that guests are prepared to see serious pops of color throughout the rest of the home. The home features art by Drica Lobo ( https://www.dricalobo.com/home)
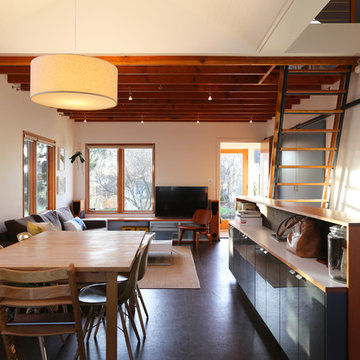
Kyle & Lauren Zerbey
Ejemplo de comedor moderno pequeño abierto sin chimenea con paredes blancas y suelo de corcho
Ejemplo de comedor moderno pequeño abierto sin chimenea con paredes blancas y suelo de corcho
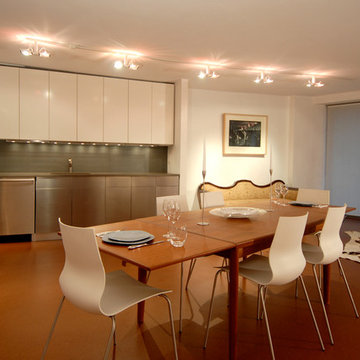
The complete transformation of a 1100 SF one bedroom apartment into a modernist loft, with an open, circular floor plan, and clean, inviting, minimalist surfaces. Emphasis was placed on developing a consistent pallet of materials, while introducing surface texture and lighting that provide a tactile ambiance, and crispness, within the constraints of a very limited budget.
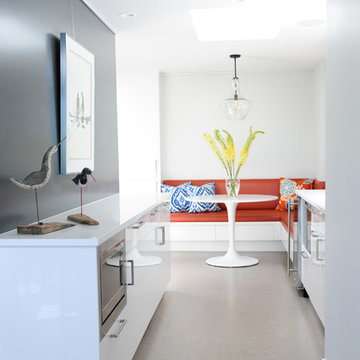
Photo by Tracy Ayton
Ejemplo de comedor de cocina actual de tamaño medio sin chimenea con paredes azules y suelo de corcho
Ejemplo de comedor de cocina actual de tamaño medio sin chimenea con paredes azules y suelo de corcho
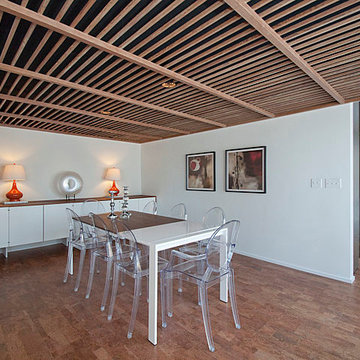
The Dining Room has a fantastic original wood ceiling and a cool, long buffet. We had to move the slats in the ceiling to paint behind them and add a coat of poly to the wood. We also had to raise the floor to be even with the breakfast room and kitchen so we could add cork floors throughout. We repaired and adjusted the buffet and reinforced the support so it has many more years of storing china.
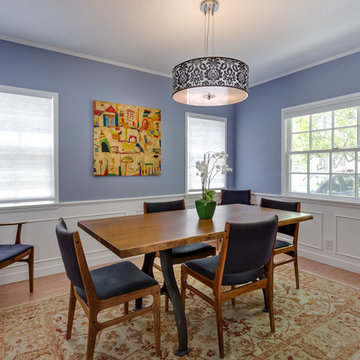
This colorful Contemporary design / build project started as an Addition but included new cork flooring and painting throughout the home. The Kitchen also included the creation of a new pantry closet with wire shelving and the Family Room was converted into a beautiful Library with space for the whole family. The homeowner has a passion for picking paint colors and enjoyed selecting the colors for each room. The home is now a bright mix of modern trends such as the barn doors and chalkboard surfaces contrasted by classic LA touches such as the detail surrounding the Living Room fireplace. The Master Bedroom is now a Master Suite complete with high-ceilings making the room feel larger and airy. Perfect for warm Southern California weather! Speaking of the outdoors, the sliding doors to the green backyard ensure that this white room still feels as colorful as the rest of the home. The Master Bathroom features bamboo cabinetry with his and hers sinks. The light blue walls make the blue and white floor really pop. The shower offers the homeowners a bench and niche for comfort and sliding glass doors and subway tile for style. The Library / Family Room features custom built-in bookcases, barn door and a window seat; a readers dream! The Children’s Room and Dining Room both received new paint and flooring as part of their makeover. However the Children’s Bedroom also received a new closet and reading nook. The fireplace in the Living Room was made more stylish by painting it to match the walls – one of the only white spaces in the home! However the deep blue accent wall with floating shelves ensure that guests are prepared to see serious pops of color throughout the rest of the home. The home features art by Drica Lobo ( https://www.dricalobo.com/home)

和室から寝室、キッチンを見る。
寝室とキッチンの間は、ワークスペースやダイニングスペースとなります。
room ∩ rooms photo by Masao Nishikawa
Foto de comedor minimalista pequeño sin chimenea con con oficina, paredes blancas, suelo de corcho y suelo blanco
Foto de comedor minimalista pequeño sin chimenea con con oficina, paredes blancas, suelo de corcho y suelo blanco
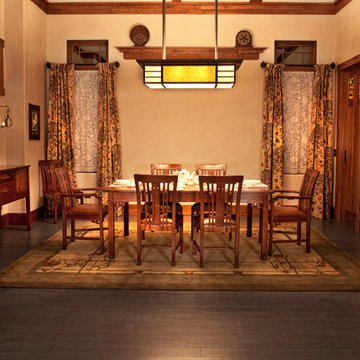
John McManus
Ejemplo de comedor rústico grande cerrado sin chimenea con paredes beige y suelo de corcho
Ejemplo de comedor rústico grande cerrado sin chimenea con paredes beige y suelo de corcho
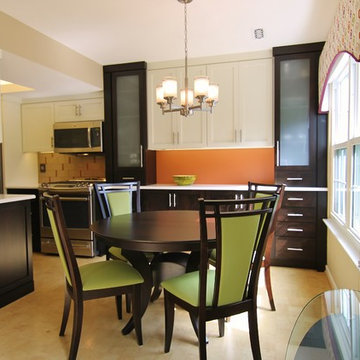
Meredith Hayes
Foto de comedor de cocina actual pequeño sin chimenea con paredes grises y suelo de corcho
Foto de comedor de cocina actual pequeño sin chimenea con paredes grises y suelo de corcho
60 fotos de comedores sin chimenea con suelo de corcho
1