129.112 fotos de baños pequeños
Filtrar por
Presupuesto
Ordenar por:Popular hoy
2861 - 2880 de 129.112 fotos
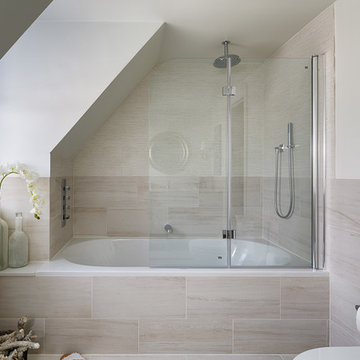
double space photography
Ejemplo de cuarto de baño contemporáneo pequeño con lavabo integrado, armarios con paneles lisos, puertas de armario de madera en tonos medios, ducha a ras de suelo, sanitario de pared, baldosas y/o azulejos marrones, baldosas y/o azulejos en mosaico, paredes beige y suelo de mármol
Ejemplo de cuarto de baño contemporáneo pequeño con lavabo integrado, armarios con paneles lisos, puertas de armario de madera en tonos medios, ducha a ras de suelo, sanitario de pared, baldosas y/o azulejos marrones, baldosas y/o azulejos en mosaico, paredes beige y suelo de mármol
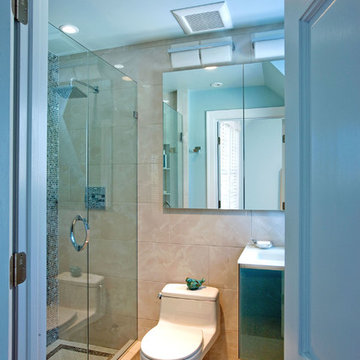
Everything about this bathroom was small, including the amount of storage. The homeowner’s wanted a new design for their Master Bathroom that would create the illusion of a larger space. With a sloped ceiling and a small footprint that could not be enlarged, Mary Maney had quite a challenge to meet all the storage needs that the homeowner’s requested. A fresh, contemporary color palette and contemporary designs for the plumbing fixtures were a must.
To give the illusion of a larger space, a large format porcelain tile that looks like a natural white marble was selected for the floor and runs up one entire wall of the bathroom. A frameless shower door was added to give a clear view of the new tiled shower and shows off the iridescent glass tile on the back wall. The glass tile adds a glitzy shimmer to the room. A soft, blue paint color was selected for the walls and ceiling to coordinate with the tile.
To open up the floor space as much as possible, a compact toilet was installed and a contemporary wall mounted vanity in a beautiful blue tone that accents the shower tile nicely. The floating vanity has one large drawer that pulls out and has hidden compartments and an electrical supply for a hair dryer and other hair care tools. Two side by-side recessed medicine cabinets visually open up the room and gain additional storage for make-up and hair care products.
This Master Bathroom may be small in square footage, but it is now big on storage. With the soft blue and white color palette, the space is refreshing and the sleek contemporary plumbing fixtures add the element of contemporary design the homeowner’s were looking to achieve.
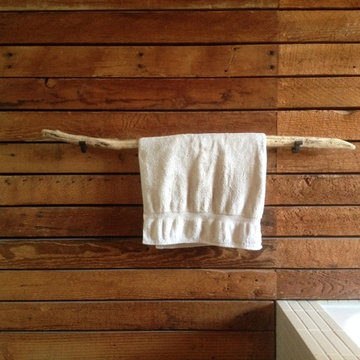
Primitive towel bar. Photo by Hsu McCullough
Foto de cuarto de baño principal rústico pequeño con baldosas y/o azulejos marrones
Foto de cuarto de baño principal rústico pequeño con baldosas y/o azulejos marrones
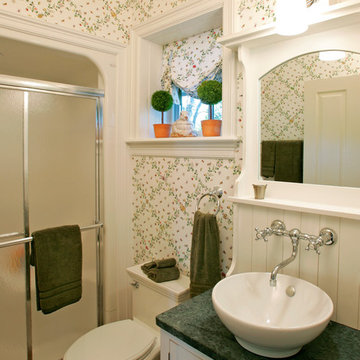
Pool cabana bath, designed and built by Trueblood.
Foto de cuarto de baño clásico pequeño con lavabo sobreencimera, puertas de armario blancas, encimera de granito, ducha empotrada, paredes blancas, suelo de baldosas de terracota, armarios con puertas mallorquinas y encimeras verdes
Foto de cuarto de baño clásico pequeño con lavabo sobreencimera, puertas de armario blancas, encimera de granito, ducha empotrada, paredes blancas, suelo de baldosas de terracota, armarios con puertas mallorquinas y encimeras verdes
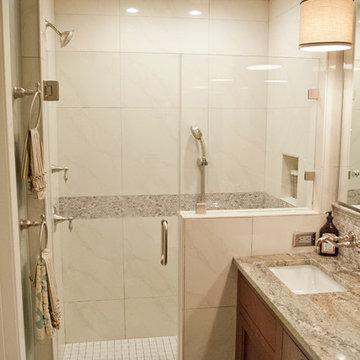
Waynesboro master bath renovation in Houston, Texas. This is a small 5'x12' bathroom that we were able to squeeze a lot of nice features into. When dealing with a very small vanity top, using a wall mounted faucet frees up your counter space. The use of large 24x24 tiles in the small shower cuts down on the busyness of grout lines and gives a larger scale to the small space. The wall behind the commode is shared with another bath and is actually 8" deep, so we boxed out that space and have a very deep storage cabinet that looks shallow from the outside. A large sheet glass mirror mounted with standoffs also helps the space to feel larger.
Granite: Brown Sucuri 3cm
Vanity: Stained mahogany, custom made by our carpenter
Wall Tile: Emser Paladino Albanelle 24x24
Floor Tile: Emser Perspective Gray 12x24
Accent Tile: Emser Silver Marble Mini Offset
Liner Tile: Emser Silver Cigaro 1x12
Wall Paint Color: Sherwin Williams Oyster Bay
Trim Paint Color: Sherwin Williams Alabaster
Plumbing Fixtures: Danze
Lighting: Kenroy Home Margot Mini Pendants
All Photos by Curtis Lawson
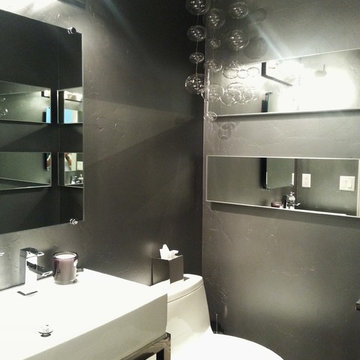
Interior design by Meg Miller
www.megmiller.net
Diseño de aseo moderno pequeño con sanitario de una pieza, paredes grises y lavabo con pedestal
Diseño de aseo moderno pequeño con sanitario de una pieza, paredes grises y lavabo con pedestal
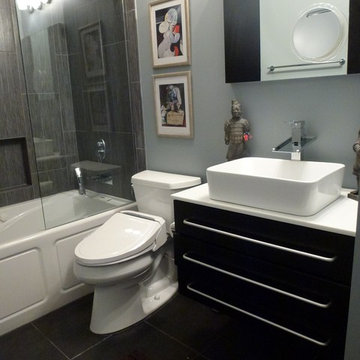
Diseño de cuarto de baño actual pequeño con lavabo sobreencimera, armarios tipo mueble, puertas de armario negras, encimera de mármol, combinación de ducha y bañera, sanitario de una pieza, baldosas y/o azulejos grises, baldosas y/o azulejos de cerámica, paredes grises, suelo de pizarra y aseo y ducha
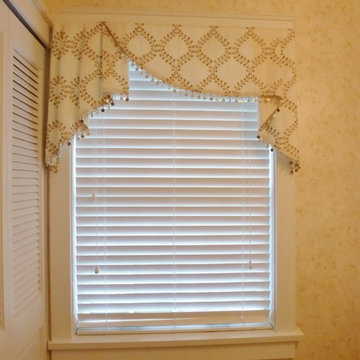
A cascading asymmetrical valance adds a lovely focal point upon entering the tiny powder room. The embroidered linen fabric is enhanced by beaded capiz shell trim at the hem. Louvered doors hide a washer and dryer. Designed by Kristine Robinson of Robinson Interiors http: //kristine.robinson.org/
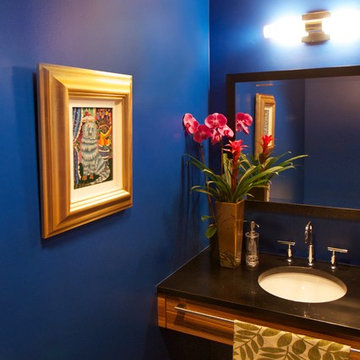
The inspiration for the house started with the first of the collection, this small commissioned piece by Yuri Gorbachev Patricia wanted to see as soon as she comes home to Seattle.
Curious Imagery - Daniel Nelson
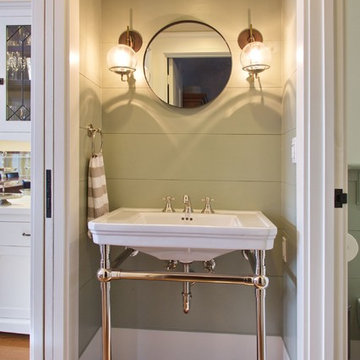
Console sink between Dining Room and toilet/shower area. wood paneling with custom grooves, re-used original door as pocket doorSunny Grewal Photographer, Interior Design by Ingrid Ballmann Interior Design
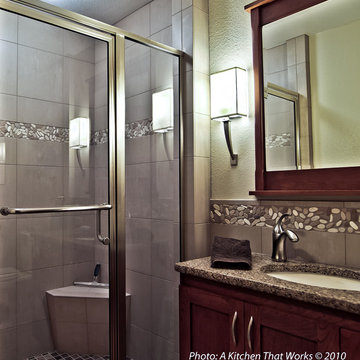
Guest Bath---Cherry cabinets and coordinating mirror from Strasser Woodenworks are paired with quartz countertops by Silestone. The lighting fixtures, faucetry and framed glass are featured in a brushed nickel finish. Muted colors in the tile shower, wainscoting and decorative backsplash make for a soothing environment.
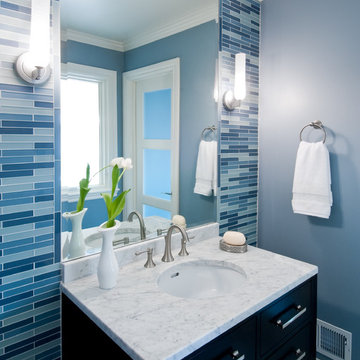
Hillsborough home
Powder room
Glass tile wall
Marble countertop
Interior Design: RKI Interior Design
Architect: Stewart & Associates
Photo: Dean Birinyi

Diseño de aseo de pie clásico pequeño con armarios tipo mueble, puertas de armario de madera en tonos medios, suelo de madera clara, lavabo bajoencimera, encimera de mármol, encimeras blancas y papel pintado
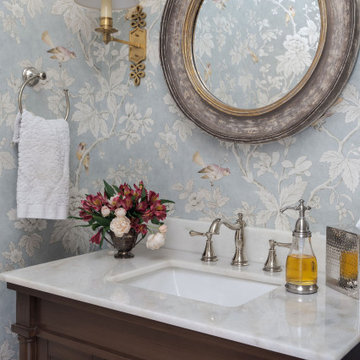
Imagen de aseo de pie clásico pequeño con armarios tipo mueble, puertas de armario de madera en tonos medios, suelo de madera clara, lavabo bajoencimera, encimera de mármol, encimeras blancas y papel pintado

Мы кардинально пересмотрели планировку этой квартиры. Из однокомнатной она превратилась в почти в двухкомнатную с гардеробной и кухней нишей.
Помимо гардеробной в спальне есть шкаф. В ванной комнате есть место для хранения бытовой химии и полотенец. В квартире много света, благодаря использованию стеклянной перегородки. Есть запасные посадочные места (складные стулья в шкафу). Подвесной светильник над столом можно перемещать (если нужно подвинуть стол), цепляя длинный провод на дополнительные крепления в потолке.
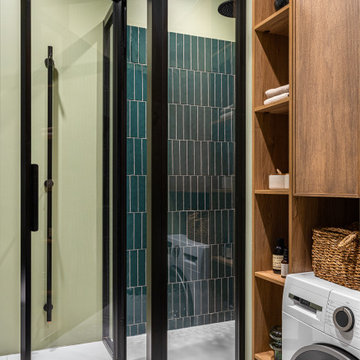
Мы кардинально пересмотрели планировку этой квартиры. Из однокомнатной она превратилась в почти в двухкомнатную с гардеробной и кухней нишей.
Помимо гардеробной в спальне есть шкаф. В ванной комнате есть место для хранения бытовой химии и полотенец. В квартире много света, благодаря использованию стеклянной перегородки. Есть запасные посадочные места (складные стулья в шкафу). Подвесной светильник над столом можно перемещать (если нужно подвинуть стол), цепляя длинный провод на дополнительные крепления в потолке.
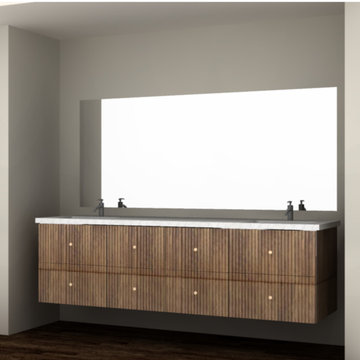
Rendering of fluted master vanity
Foto de cuarto de baño principal, doble y a medida actual pequeño con armarios tipo mueble, puertas de armario de madera clara, bañera exenta, ducha empotrada, sanitario de una pieza, paredes blancas, suelo de mármol, lavabo encastrado, encimera de mármol, suelo negro, ducha abierta, encimeras blancas y banco de ducha
Foto de cuarto de baño principal, doble y a medida actual pequeño con armarios tipo mueble, puertas de armario de madera clara, bañera exenta, ducha empotrada, sanitario de una pieza, paredes blancas, suelo de mármol, lavabo encastrado, encimera de mármol, suelo negro, ducha abierta, encimeras blancas y banco de ducha
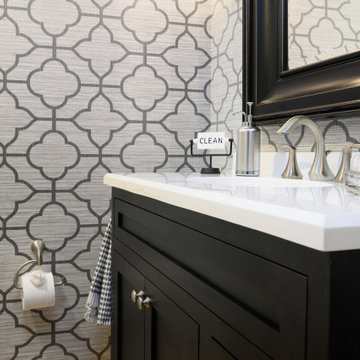
Paint on ceiling is Sherwin Williams Cyberspace, bathroom cabinet by Bertch, faucet is Moen's Eva. Wallpaper by Wallquest - Grass Effects.
Imagen de aseo de pie clásico pequeño con armarios con paneles lisos, puertas de armario negras, sanitario de dos piezas, paredes grises, suelo de madera clara, lavabo integrado, encimera de acrílico, suelo beige, encimeras blancas y papel pintado
Imagen de aseo de pie clásico pequeño con armarios con paneles lisos, puertas de armario negras, sanitario de dos piezas, paredes grises, suelo de madera clara, lavabo integrado, encimera de acrílico, suelo beige, encimeras blancas y papel pintado
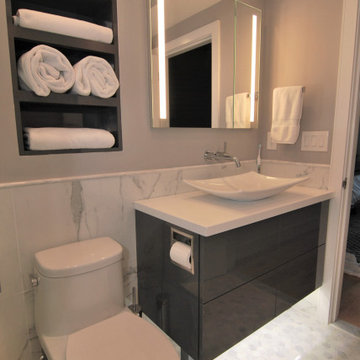
Imagen de cuarto de baño principal moderno pequeño con armarios con paneles lisos, puertas de armario grises, ducha empotrada, sanitario de una pieza, baldosas y/o azulejos blancos, paredes grises, suelo de mármol, lavabo sobreencimera, encimera de acrílico, suelo blanco, ducha con puerta corredera y encimeras blancas
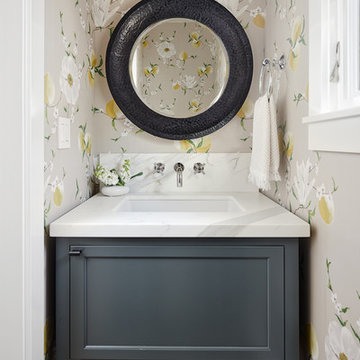
A soft floral wallpaper creates an impact in this small powder room. Paired with a dark green cabinet and a marble counter, this simple clean design maximizes space.
Photo: Jean Bai / Konstrukt Photo
129.112 fotos de baños pequeños
144

