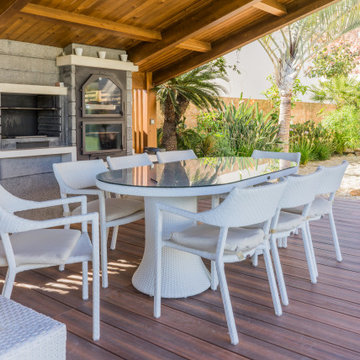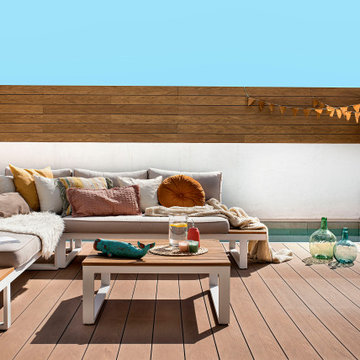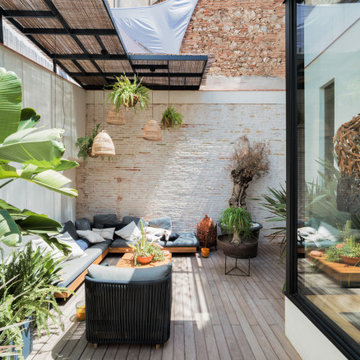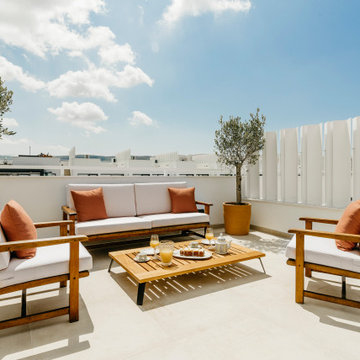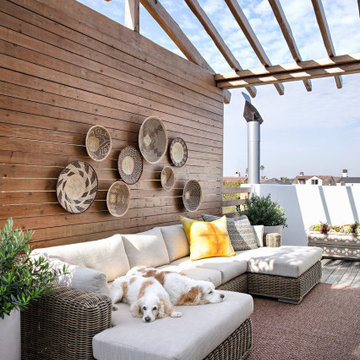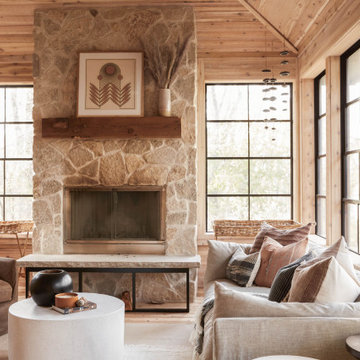61.072 ideas para terrazas marrones
Filtrar por
Presupuesto
Ordenar por:Popular hoy
1 - 20 de 61.072 fotos
Artículo 1 de 2

Greg Reigler
Diseño de terraza clásica grande en anexo de casas y patio delantero con entablado y iluminación
Diseño de terraza clásica grande en anexo de casas y patio delantero con entablado y iluminación

Tony Soluri Photography
Imagen de terraza actual en patio trasero con cocina exterior
Imagen de terraza actual en patio trasero con cocina exterior
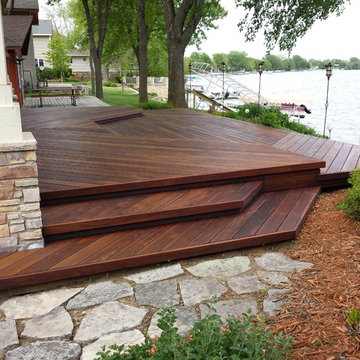
Imagen de terraza clásica renovada grande sin cubierta en patio trasero

This family’s second home was designed to reflect their love of the beach and easy weekend living. Low maintenance materials were used so their time here could be focused on fun and not on worrying about or caring for high maintenance elements.
Copyright 2012 Milwaukee Magazine/Photos by Adam Ryan Morris at Morris Creative, LLC.

Modern mahogany deck. On the rooftop, a perimeter trellis frames the sky and distant view, neatly defining an open living space while maintaining intimacy.
Photo by: Nat Rea Photography
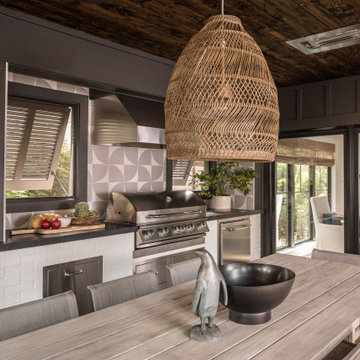
The outdoor dining room leads off the indoor kitchen and dining space. A built in grill area was a must have for the client. The table comfortably seats 8 with circulation space for everyone to move around with ease. A fun, contemporary tile was used around the grill area to add some visual texture to the space.

Linda, Pete Wodzinski Construction
Foto de terraza tradicional de tamaño medio en patio trasero
Foto de terraza tradicional de tamaño medio en patio trasero
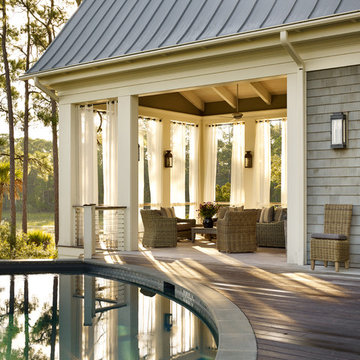
Emily Followill
Foto de terraza clásica en patio trasero y anexo de casas con iluminación
Foto de terraza clásica en patio trasero y anexo de casas con iluminación

Modelo de terraza tradicional de tamaño medio en patio delantero y anexo de casas

The upper level of this gorgeous Trex deck is the central entertaining and dining space and includes a beautiful concrete fire table and a custom cedar bench that floats over the deck. The dining space is defined by the stunning, cantilevered, aluminum pergola above and cable railing along the edge of the deck. Adjacent to the pergola is a covered grill and prep space. Light brown custom cedar screen walls provide privacy along the landscaped terrace and compliment the warm hues of the decking. Clean, modern light fixtures are also present in the deck steps, along the deck perimeter, and throughout the landscape making the space well-defined in the evening as well as the daytime.
61.072 ideas para terrazas marrones
1
