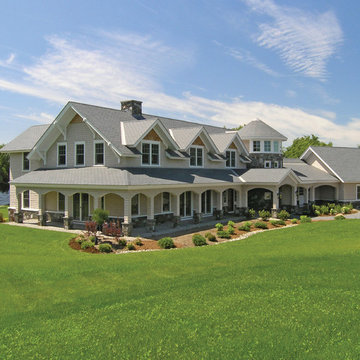343 ideas para terrazas extra grandes en patio delantero
Filtrar por
Presupuesto
Ordenar por:Popular hoy
121 - 140 de 343 fotos
Artículo 1 de 3
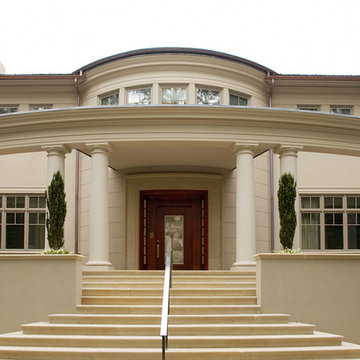
Photography by Dan Mayers,
Monarc Construction
Diseño de terraza clásica extra grande en patio delantero con pérgola
Diseño de terraza clásica extra grande en patio delantero con pérgola
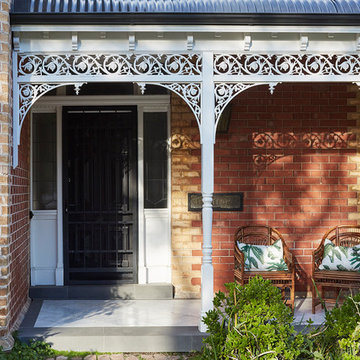
Christine Francis Photograoher
Imagen de terraza tradicional extra grande en patio delantero con adoquines de piedra natural
Imagen de terraza tradicional extra grande en patio delantero con adoquines de piedra natural
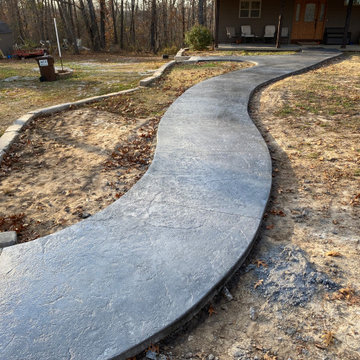
Beautiful lasting sidewalks bringing elegance to the front of your property.
Modelo de terraza extra grande en patio delantero con losas de hormigón
Modelo de terraza extra grande en patio delantero con losas de hormigón
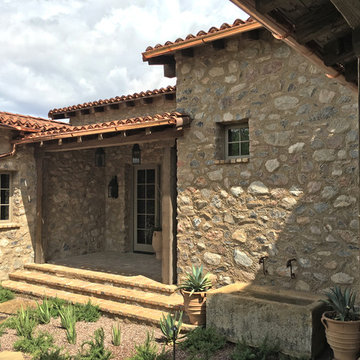
A detail view of the guest casita porch, showing the antique french limestone fountain, McDowell Mountain stone cladding Chicago common brick and flagstone pavers, and desert landscape elements. Aged wood beams and columns, aluminum-clad wood french doors and windows, handmade clay roof tiles, and copper gutters complete the look.
Design Principal: Gene Kniaz, Spiral Architects; General Contractor: Eric Linthicum, Linthicum Custom Builders
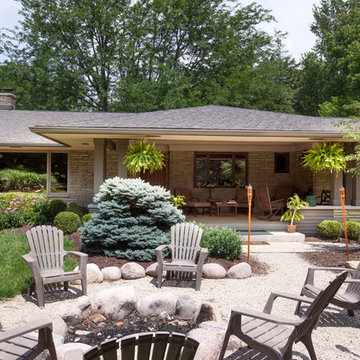
View from front yard to front porch. Deep, wide, concrete porch and pea gravel walkway to stone firept; perfect for entertaining family and friends.
Diseño de terraza de estilo americano extra grande en patio delantero y anexo de casas con brasero y losas de hormigón
Diseño de terraza de estilo americano extra grande en patio delantero y anexo de casas con brasero y losas de hormigón
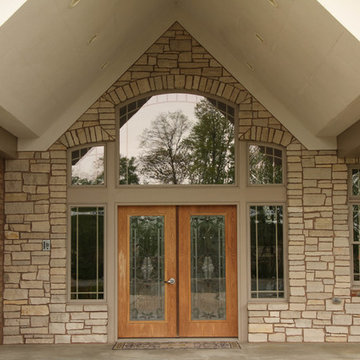
Designed and Constructed by John Mast Construction, Photos by Wesley Mast
Ejemplo de terraza rural extra grande en patio delantero y anexo de casas con losas de hormigón
Ejemplo de terraza rural extra grande en patio delantero y anexo de casas con losas de hormigón
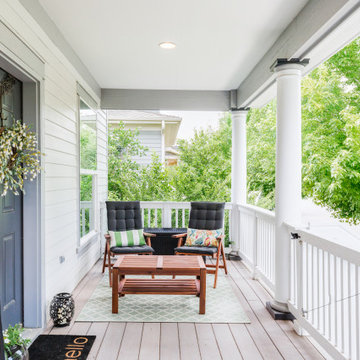
Open House Friday, July 9th, 5-7 PM. Beautiful South End single family home, tastefully updated with gorgeous hardwood floors, oversized covered front porch, fully finished basement, spacious primary bedroom, and outdoor garden sanctuary. One of the best Central Park locations, within minutes of schools, pools, shopping/dining, dog park, trails, and Farmers Markets.
4 br 4 ba :: 3,229 sq ft :: $850,000
#CentralPark #SouthEnd #IndoorOutdoorLiving #Garden #ArtOfHomeTeam #eXpRealty
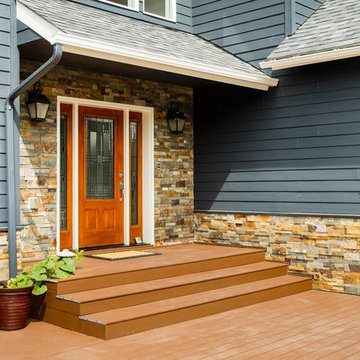
This Treeline Trex front deck incorporates a deck swing bed, glass and cedar railing, a panoramic view of Anchorage, Alaska, and an expansive greenhouse for summer plant growing.
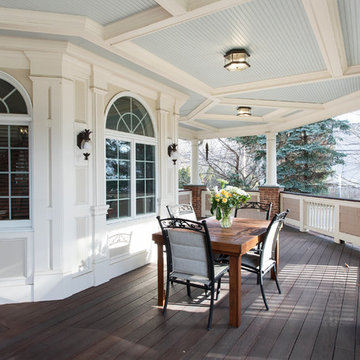
Front Porch with beautiful light. Trim details are amazing. Always striving to be socially responsible with materials, whenever possible.
Photo Credit: J. Brown
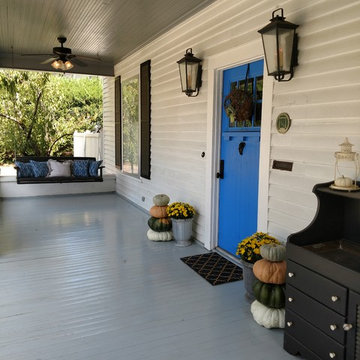
The deep front porch features porch swings at either end. In addition to being a welcoming space to great visitors, it is also great for entertaining.
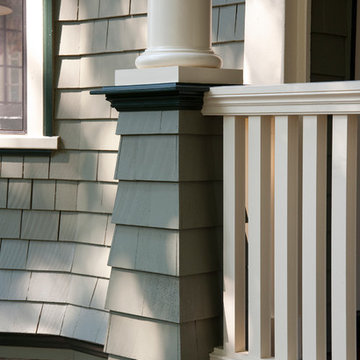
Custom designed historic rail and baluster detail in painted spanish cedar with matching molding under post cap.
photography: Todd Gieg
Imagen de terraza de estilo americano extra grande en patio delantero
Imagen de terraza de estilo americano extra grande en patio delantero
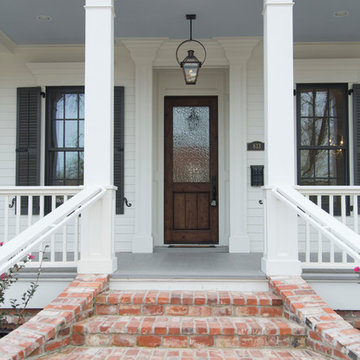
Photographer (www.felixsanchez.com)
Diseño de terraza columna tradicional extra grande en patio delantero y anexo de casas con columnas y adoquines de ladrillo
Diseño de terraza columna tradicional extra grande en patio delantero y anexo de casas con columnas y adoquines de ladrillo
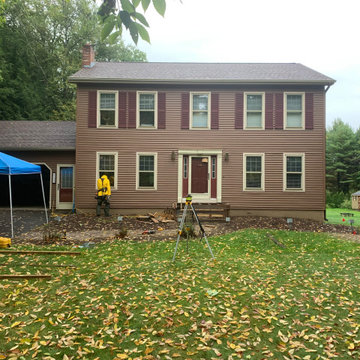
Amazing front porch transformations. We removed a small landing with a few steps and replaced it with and impressive porch that spans the entire front of the house with custom masonry work, a hip roof with bead board ceiling, included lighting, 2 fans, and railings.
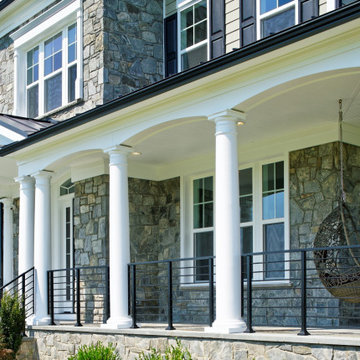
Luxurious front porch with ample space and hanging swing to enjoy idyllic views of a spacious front yard.
Diseño de terraza columna tradicional extra grande en patio delantero y anexo de casas con columnas, adoquines de piedra natural y barandilla de metal
Diseño de terraza columna tradicional extra grande en patio delantero y anexo de casas con columnas, adoquines de piedra natural y barandilla de metal
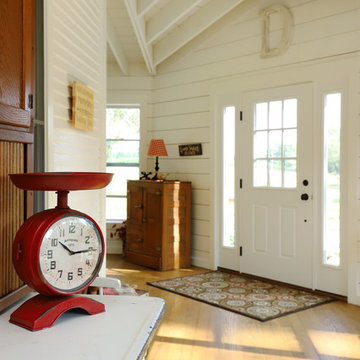
The owners of this beautiful historic farmhouse had been painstakingly restoring it bit by bit. One of the last items on their list was to create a wrap-around front porch to create a more distinct and obvious entrance to the front of their home.
Aside from the functional reasons for the new porch, our client also had very specific ideas for its design. She wanted to recreate her grandmother’s porch so that she could carry on the same wonderful traditions with her own grandchildren someday.
Key requirements for this front porch remodel included:
- Creating a seamless connection to the main house.
- A floorplan with areas for dining, reading, having coffee and playing games.
- Respecting and maintaining the historic details of the home and making sure the addition felt authentic.
Upon entering, you will notice the authentic real pine porch decking.
Real windows were used instead of three season porch windows which also have molding around them to match the existing home’s windows.
The left wing of the porch includes a dining area and a game and craft space.
Ceiling fans provide light and additional comfort in the summer months. Iron wall sconces supply additional lighting throughout.
Exposed rafters with hidden fasteners were used in the ceiling.
Handmade shiplap graces the walls.
On the left side of the front porch, a reading area enjoys plenty of natural light from the windows.
The new porch blends perfectly with the existing home much nicer front facade. There is a clear front entrance to the home, where previously guests weren’t sure where to enter.
We successfully created a place for the client to enjoy with her future grandchildren that’s filled with nostalgic nods to the memories she made with her own grandmother.
"We have had many people who asked us what changed on the house but did not know what we did. When we told them we put the porch on, all of them made the statement that they did not notice it was a new addition and fit into the house perfectly.”
– Homeowner
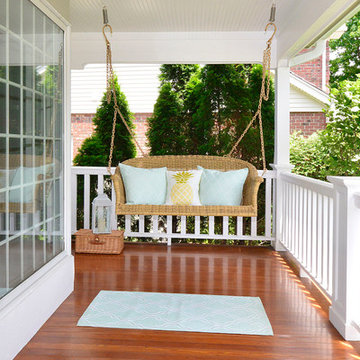
Cape Cod front porch with updated swing and floor stain
Foto de terraza costera extra grande en patio delantero y anexo de casas
Foto de terraza costera extra grande en patio delantero y anexo de casas
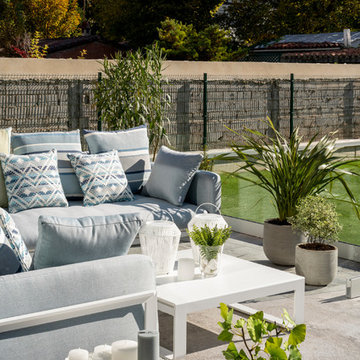
Decoración de terraza exterior con mobiliario blanco y cojines en azul claro. Sofás y mesas modelo Flat, de Gandia Blasco. Proyecto de decoración de reforma integral de vivienda: Sube Interiorismo, Bilbao.
Fotografía Erlantz Biderbost
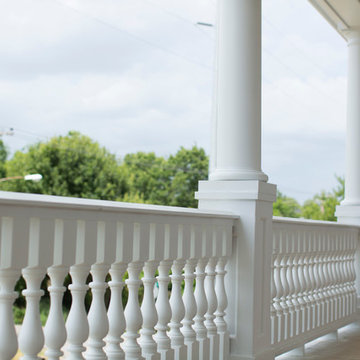
www.felixsanchez.com
Foto de terraza columna clásica extra grande en patio delantero y anexo de casas con columnas y barandilla de madera
Foto de terraza columna clásica extra grande en patio delantero y anexo de casas con columnas y barandilla de madera
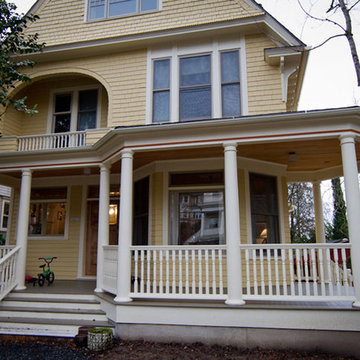
Greg Homolka
Diseño de terraza tradicional extra grande en patio delantero y anexo de casas con entablado
Diseño de terraza tradicional extra grande en patio delantero y anexo de casas con entablado
343 ideas para terrazas extra grandes en patio delantero
7
