343 ideas para terrazas extra grandes en patio delantero
Filtrar por
Presupuesto
Ordenar por:Popular hoy
161 - 180 de 343 fotos
Artículo 1 de 3
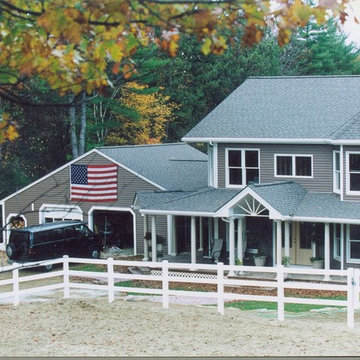
This wrap around farmers porch with 2 gables and mahogany decking is breathtaking! This porch makes the house feel warmer and more inviting. The custom sunburst in the gable finishes the look!
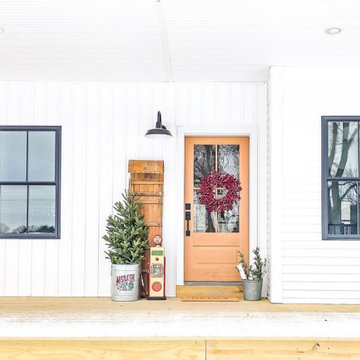
Diseño de terraza de estilo de casa de campo extra grande en anexo de casas y patio delantero con entablado
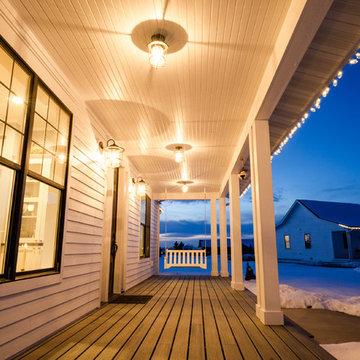
Foto de terraza de estilo de casa de campo extra grande en patio delantero y anexo de casas con entablado
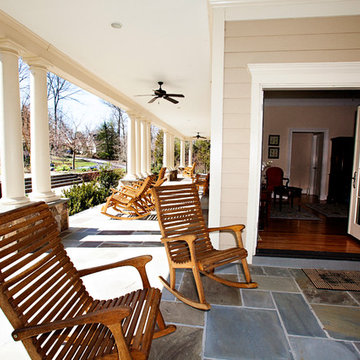
We worked our clients throughout the design and construction of this custom home overlooking the James River. The home has a three story elevator, a great room with expansive views of the river, and a landscaped front yard with a fountain, patio, pergola, and wrap around porch.
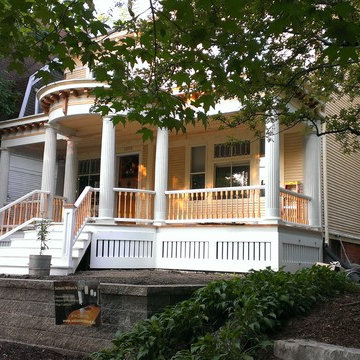
Customer will paint. Entire front porch removed and replaced.
Foto de terraza tradicional extra grande en patio delantero
Foto de terraza tradicional extra grande en patio delantero
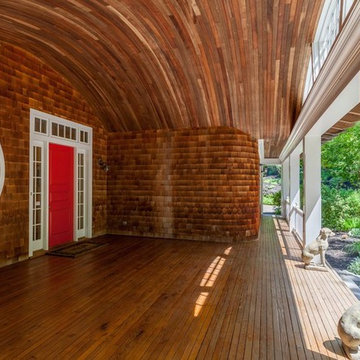
This 10,920 square foot house built in 1993 in the Arts and Crafts style is surrounded by 178 acres and sited high on a hilltop at the end of a long driveway with scenic mountain views. The house is totally secluded and quiet featuring all the essentials of a quality life style. Built to the highest standards with generous spaces, light and sunny rooms, cozy in winter with a log burning fireplace and with wide cool porches for summer living. There are three floors. The large master suite on the second floor with a private balcony looks south to a layers of distant hills. The private guest wing is on the ground floor. The third floor has studio and playroom space as well as an extra bedroom and bath. There are 5 bedrooms in all with a 5 bedroom guest house.
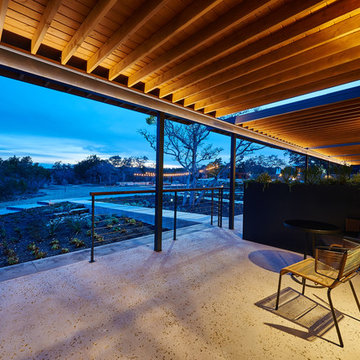
Nick Simonite
Diseño de terraza minimalista extra grande en patio delantero y anexo de casas con losas de hormigón
Diseño de terraza minimalista extra grande en patio delantero y anexo de casas con losas de hormigón
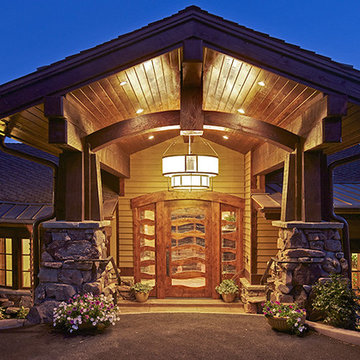
Springgate Photography
Imagen de terraza rústica extra grande en patio delantero y anexo de casas
Imagen de terraza rústica extra grande en patio delantero y anexo de casas
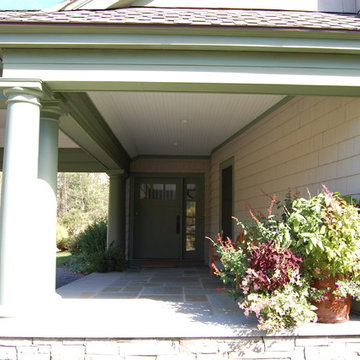
Imagen de terraza clásica extra grande en patio delantero y anexo de casas con suelo de baldosas
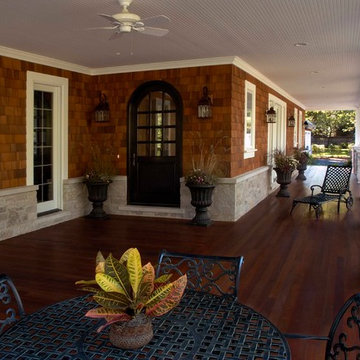
Photography by Linda Oyama Bryan. www.pickellbuilders.com.
Covered front porch with painted beadboard ceiling, Mahogany tongue and groove floor, white oak arch top front door with raised lower panel and 12 True divided light windows in upper panel.
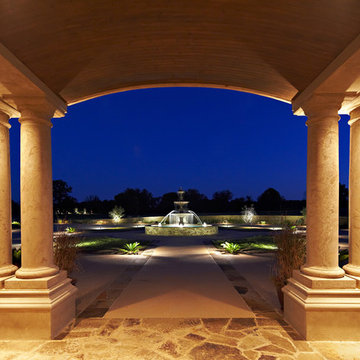
The view from the front door looking outward.
Diseño de terraza mediterránea extra grande en patio delantero y anexo de casas con fuente y adoquines de piedra natural
Diseño de terraza mediterránea extra grande en patio delantero y anexo de casas con fuente y adoquines de piedra natural
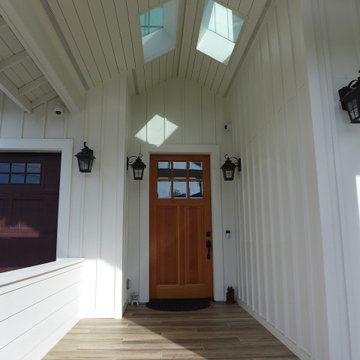
Ejemplo de terraza columna campestre extra grande en patio delantero con columnas, adoquines de ladrillo y pérgola
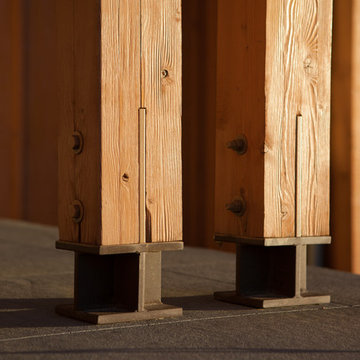
Dan Bihn Photography
Foto de terraza actual extra grande en patio delantero con losas de hormigón
Foto de terraza actual extra grande en patio delantero con losas de hormigón
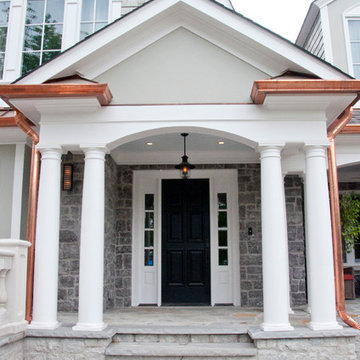
Designer: Terri Sears
Photography: Melissa Mills
Diseño de terraza bohemia extra grande en patio delantero y anexo de casas con suelo de hormigón estampado y jardín de macetas
Diseño de terraza bohemia extra grande en patio delantero y anexo de casas con suelo de hormigón estampado y jardín de macetas
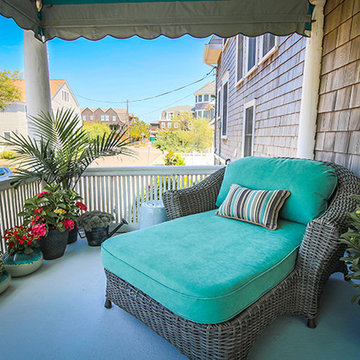
This gorgeous summer retreat was in need of a complete overhaul!
After SuperStorm Sandy renovations to the lower level, my clients were ready to tackle the 3 upper floors.
The home is chock full of original beauty with its custom bead board and moldings. Walnut banisters and solid five panels interior doors - adorned with crystal knobs.
We took advantage of the amazing exposed ceiling beams in living and dining rooms.
Incredible wavy leaded glass doors are found in both the foyer and bar rooms.
Imposing interior walls were removed to make way for this dream kitchen!
A classic 9" subway tile sets the tone for the white shaker front cabinets and quartz counter top.
While the contrasting soft gray island carries an almost black dropped miter edge quartz top.
For that old world charm, we added a pair of open shelves to showcase the dinnerware and glasses.
Custom furnishings and window treatments are found through the home.
Our goal was to create an amazingly cozy home that our clients could enjoy for generations to come!!
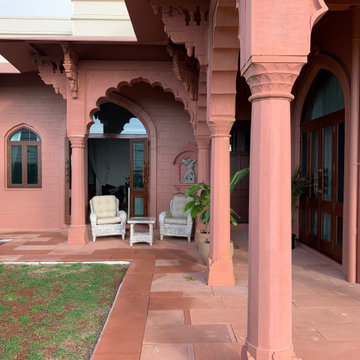
Lotus Suite Terrace
Foto de terraza columna asiática extra grande en patio delantero y anexo de casas con columnas y adoquines de piedra natural
Foto de terraza columna asiática extra grande en patio delantero y anexo de casas con columnas y adoquines de piedra natural
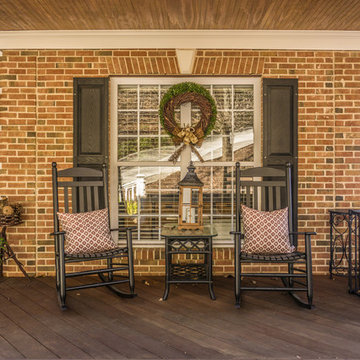
Porch and entryway with Cumaru Hardwood decking.
Built by Atlanta Porch & Patio.
Modelo de terraza tradicional extra grande en patio delantero y anexo de casas con entablado
Modelo de terraza tradicional extra grande en patio delantero y anexo de casas con entablado
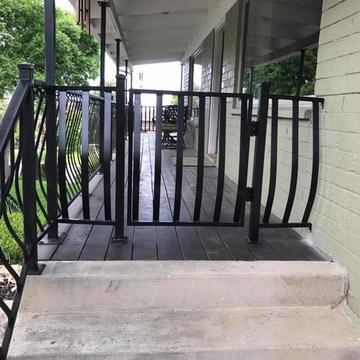
Modelo de terraza actual extra grande en patio delantero y anexo de casas con entablado
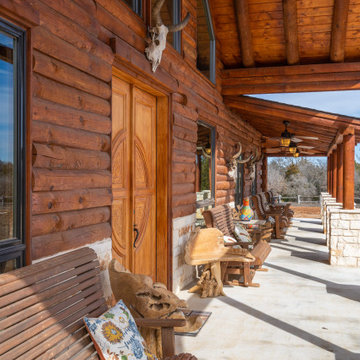
Modelo de terraza columna de estilo americano extra grande en patio delantero y anexo de casas con columnas
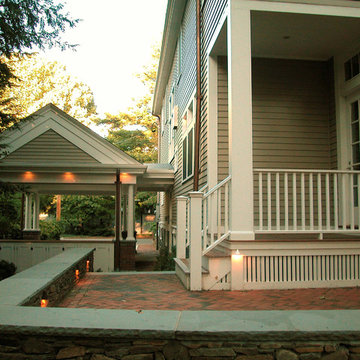
Open carport with structural fiberglass columns and entryway roof cap. Built-in cabinets store trash cans, recycling bins and outdoor equipment in back low wall. Patio and walk are brick pavers, fieldstone walls capped with bluestone. Discreet low voltage landscape lighting on stone wall of patio is an elegant way to light this tranquil outdoor setting surrounded by mature plantings.
343 ideas para terrazas extra grandes en patio delantero
9