343 ideas para terrazas extra grandes en patio delantero
Filtrar por
Presupuesto
Ordenar por:Popular hoy
101 - 120 de 343 fotos
Artículo 1 de 3
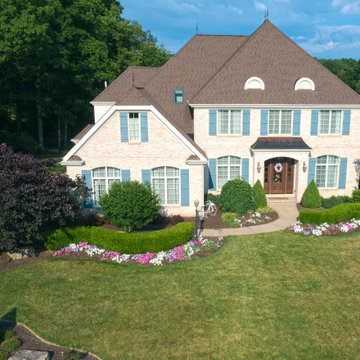
Beall’s team created a large custom fireplace, patio and grill island five years ago in phase one of our two-phase plan for this property. The homeowners had small children and a vision for a pool in the future, so we designed the space to incorporate a pool area to be added as the family grows.
We incorporated pavers around the pool deck to tie into the existing patio built in phase one. We use natural Ohio boulders on the rear side of the pool to create a large enough space for the pool and extra seating for large gatherings.
One request from the homeowner was to salvage a mature Japanese Maple, our team went one step further and incorporated a large stone planter around the tree for raised flowers which create multiple pathways to the pool and entertaining area. Pockets of planting beds around the pool highlight some of the existing landscape around the yard.
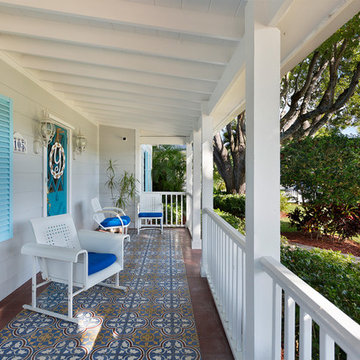
Modelo de terraza clásica extra grande en patio delantero y anexo de casas con suelo de baldosas
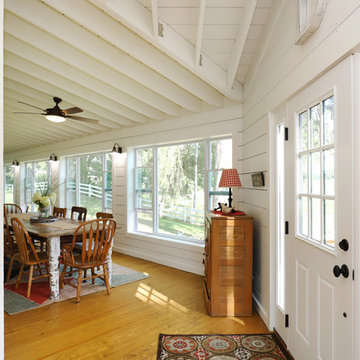
The owners of this beautiful historic farmhouse had been painstakingly restoring it bit by bit. One of the last items on their list was to create a wrap-around front porch to create a more distinct and obvious entrance to the front of their home.
Aside from the functional reasons for the new porch, our client also had very specific ideas for its design. She wanted to recreate her grandmother’s porch so that she could carry on the same wonderful traditions with her own grandchildren someday.
Key requirements for this front porch remodel included:
- Creating a seamless connection to the main house.
- A floorplan with areas for dining, reading, having coffee and playing games.
- Respecting and maintaining the historic details of the home and making sure the addition felt authentic.
Upon entering, you will notice the authentic real pine porch decking.
Real windows were used instead of three season porch windows which also have molding around them to match the existing home’s windows.
The left wing of the porch includes a dining area and a game and craft space.
Ceiling fans provide light and additional comfort in the summer months. Iron wall sconces supply additional lighting throughout.
Exposed rafters with hidden fasteners were used in the ceiling.
Handmade shiplap graces the walls.
On the left side of the front porch, a reading area enjoys plenty of natural light from the windows.
The new porch blends perfectly with the existing home much nicer front facade. There is a clear front entrance to the home, where previously guests weren’t sure where to enter.
We successfully created a place for the client to enjoy with her future grandchildren that’s filled with nostalgic nods to the memories she made with her own grandmother.
"We have had many people who asked us what changed on the house but did not know what we did. When we told them we put the porch on, all of them made the statement that they did not notice it was a new addition and fit into the house perfectly.”
– Homeowner
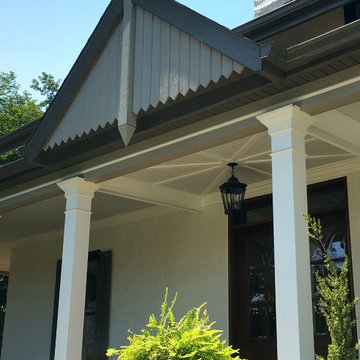
Imagen de terraza de estilo americano extra grande en patio delantero y anexo de casas con entablado
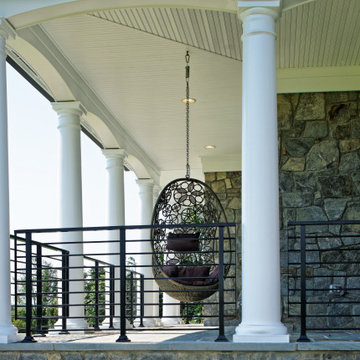
Wrap-around front porch with ample space and hanging swing to enjoy idyllic views of a spacious front yard.
Imagen de terraza columna tradicional extra grande en patio delantero y anexo de casas con adoquines de piedra natural, barandilla de metal y columnas
Imagen de terraza columna tradicional extra grande en patio delantero y anexo de casas con adoquines de piedra natural, barandilla de metal y columnas
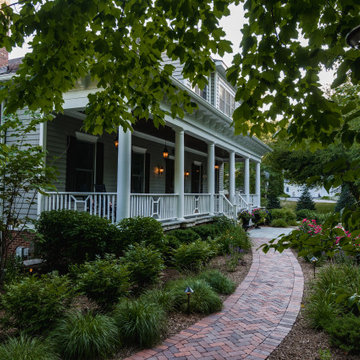
Modelo de terraza actual extra grande en patio delantero con adoquines de ladrillo y barandilla de madera
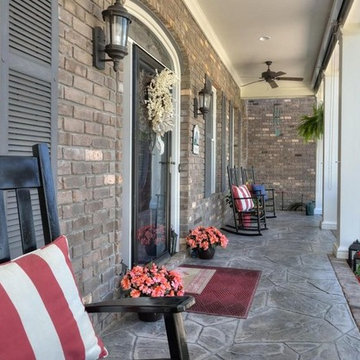
A luxury home begins to feel cozy with how the exterior entry is staged. To create warmth add color and living vegetation.
Ejemplo de terraza clásica extra grande en patio delantero y anexo de casas con adoquines de piedra natural
Ejemplo de terraza clásica extra grande en patio delantero y anexo de casas con adoquines de piedra natural
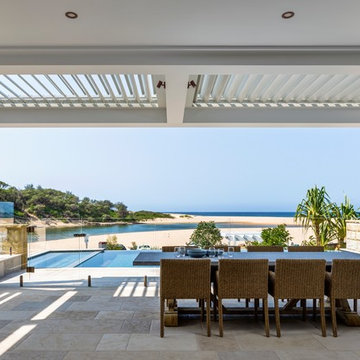
Justin Alexander
Diseño de terraza actual extra grande en patio delantero con cocina exterior y adoquines de piedra natural
Diseño de terraza actual extra grande en patio delantero con cocina exterior y adoquines de piedra natural
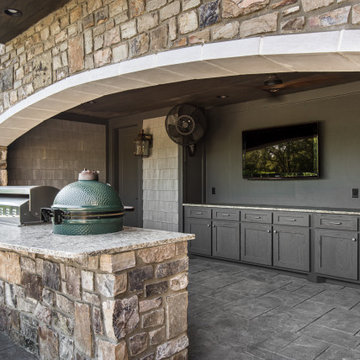
Architecture: Noble Johnson Architects
Interior Design: Rachel Hughes - Ye Peddler
Photography: Studiobuell | Garett Buell
Ejemplo de terraza tradicional renovada extra grande en patio delantero y anexo de casas con cocina exterior y adoquines de piedra natural
Ejemplo de terraza tradicional renovada extra grande en patio delantero y anexo de casas con cocina exterior y adoquines de piedra natural
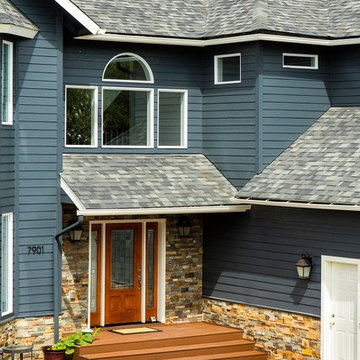
This Treeline Trex front deck incorporates a deck swing bed, glass and cedar railing, a panoramic view of Anchorage, Alaska, and an expansive greenhouse for summer plant growing.
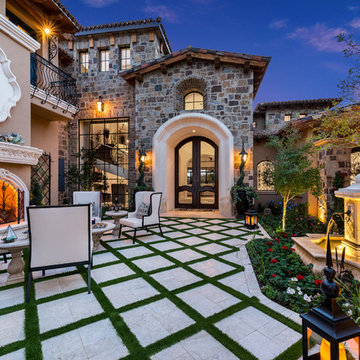
World Renowned Architecture Firm Fratantoni Design created this beautiful home! They design home plans for families all over the world in any size and style. They also have in-house Interior Designer Firm Fratantoni Interior Designers and world class Luxury Home Building Firm Fratantoni Luxury Estates! Hire one or all three companies to design and build and or remodel your home!
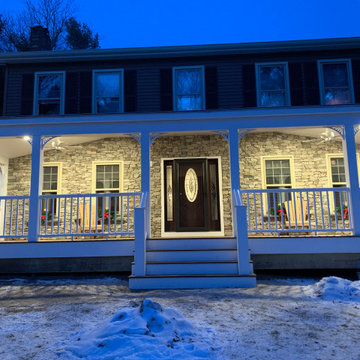
Amazing front porch transformations. We removed a small landing with a few steps and replaced it with and impressive porch that spans the entire front of the house with custom masonry work, a hip roof with bead board ceiling, included lighting, 2 fans, and railings.
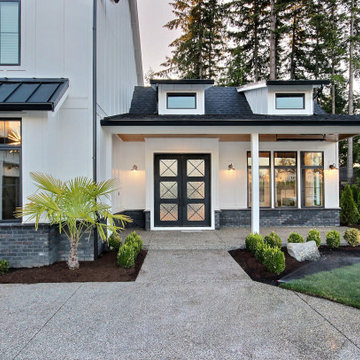
This Beautiful Multi-Story Modern Farmhouse Features a Master On The Main & A Split-Bedroom Layout • 5 Bedrooms • 4 Full Bathrooms • 1 Powder Room • 3 Car Garage • Vaulted Ceilings • Den • Large Bonus Room w/ Wet Bar • 2 Laundry Rooms • So Much More!
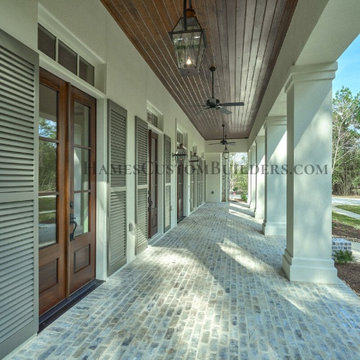
Southern farmhouse front porch by Hames Custom Builders in Magnolia, Texas
Ejemplo de terraza campestre extra grande en patio delantero
Ejemplo de terraza campestre extra grande en patio delantero
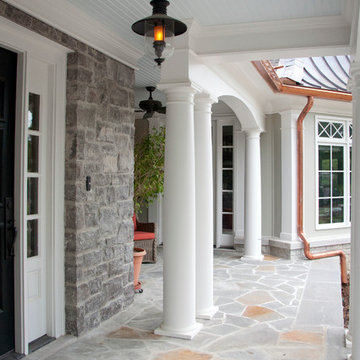
Designer: Terri Sears
Photography: Melissa Mills
Foto de terraza ecléctica extra grande en patio delantero y anexo de casas con jardín de macetas y suelo de hormigón estampado
Foto de terraza ecléctica extra grande en patio delantero y anexo de casas con jardín de macetas y suelo de hormigón estampado
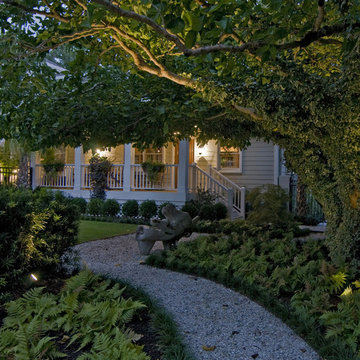
This lovely front porch was a former garage! YES! it truly was. The garage was transformed into a pub room complete with an inviting front porch.
Imagen de terraza ecléctica extra grande en patio delantero y anexo de casas
Imagen de terraza ecléctica extra grande en patio delantero y anexo de casas
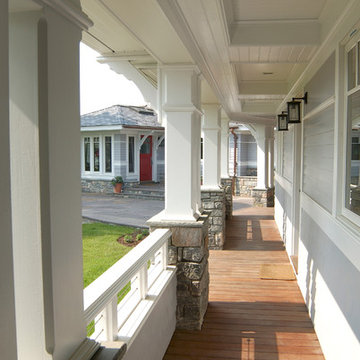
This 6,500 sf home is located on a narrow parcel of land overlooking the Long Island Sound. The architectural vernacular for the home is influenced by the works of Frank Lloyd Wright, as well as the craftsman homes of Greene & Greene.
“A life spent focused on the outdoors” was the dream envisioned for this site by the client. The home addresses that vision through its organization. The plan focuses its attention towards three exterior terraces, each with unique vistas and solar exposures. By creating exterior living spaces and situating large expanses of glass towards them, light penetrates deeply into the home, and views of the landscape become the backdrop of the client’s daily life.
The project consists of the main house and guest/garage wing. By juxtaposing the two forms, a slate-covered courtyard was formed in between, which acts as a welcoming entry for visitors.
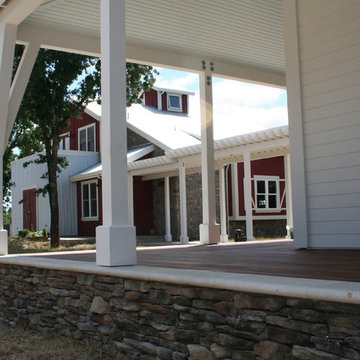
Foto de terraza campestre extra grande en patio delantero y anexo de casas con entablado
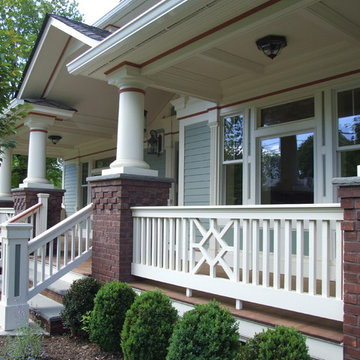
Front porch on this Turn of the Century home renovated by Gem Builders.
Photo Credit: N. Leonard
Foto de terraza clásica extra grande en patio delantero y anexo de casas con adoquines de piedra natural
Foto de terraza clásica extra grande en patio delantero y anexo de casas con adoquines de piedra natural
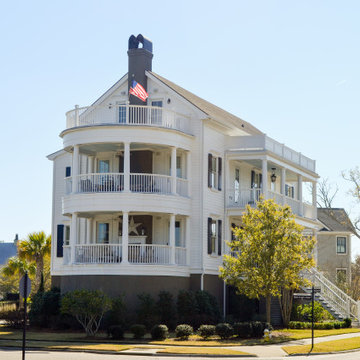
Imagen de terraza clásica extra grande en patio delantero y anexo de casas con chimenea y barandilla de madera
343 ideas para terrazas extra grandes en patio delantero
6