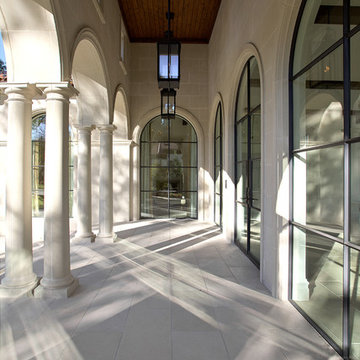343 ideas para terrazas extra grandes en patio delantero
Filtrar por
Presupuesto
Ordenar por:Popular hoy
41 - 60 de 343 fotos
Artículo 1 de 3

Ejemplo de terraza columna campestre extra grande en patio delantero con columnas, adoquines de piedra natural y toldo
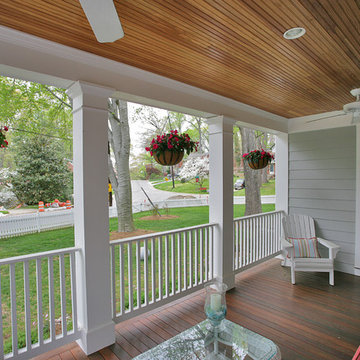
This front porch was part of a whole house renovation that Finecraft Contractors, Inc. did.
GTM Architects
kenwyner Photography
Modelo de terraza tradicional extra grande en patio delantero y anexo de casas con adoquines de piedra natural
Modelo de terraza tradicional extra grande en patio delantero y anexo de casas con adoquines de piedra natural
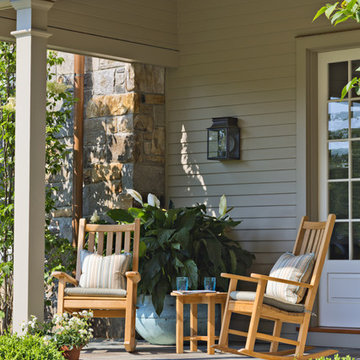
Teak rockers provide a welcome resting spot.
Robert Benson Photography
Ejemplo de terraza tradicional extra grande en anexo de casas y patio delantero con adoquines de piedra natural
Ejemplo de terraza tradicional extra grande en anexo de casas y patio delantero con adoquines de piedra natural
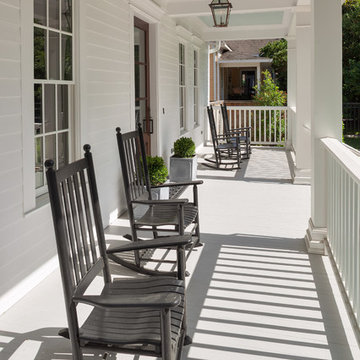
Benjamin Hill Photography
Diseño de terraza de estilo de casa de campo extra grande en patio delantero y anexo de casas con barandilla de madera
Diseño de terraza de estilo de casa de campo extra grande en patio delantero y anexo de casas con barandilla de madera
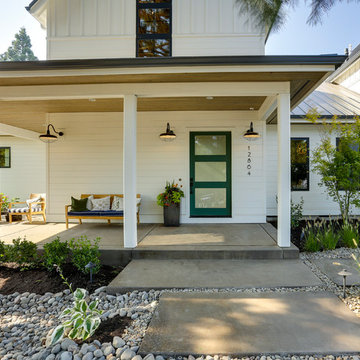
REPIXS
Diseño de terraza de estilo de casa de campo extra grande en patio delantero y anexo de casas con adoquines de hormigón
Diseño de terraza de estilo de casa de campo extra grande en patio delantero y anexo de casas con adoquines de hormigón
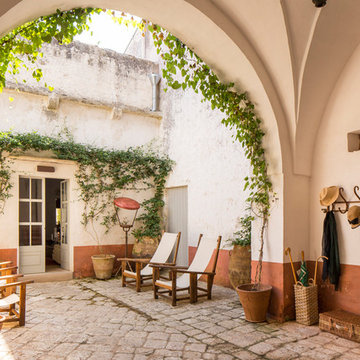
Imagen de porche cerrado mediterráneo extra grande en patio delantero con adoquines de piedra natural
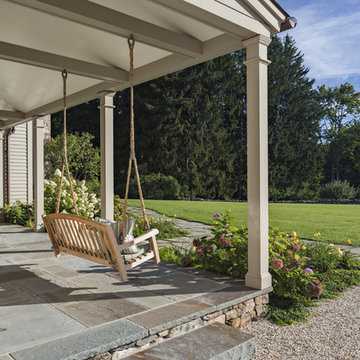
The entrance porch is paved in bluestone and features twin swings.
Robert Benson Photography
Imagen de terraza clásica extra grande en patio delantero y anexo de casas con adoquines de piedra natural
Imagen de terraza clásica extra grande en patio delantero y anexo de casas con adoquines de piedra natural
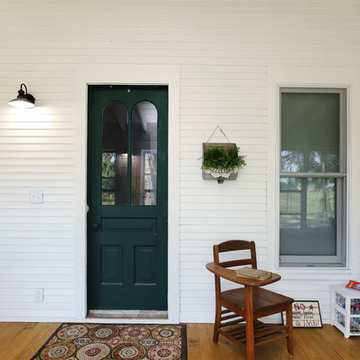
The owners of this beautiful historic farmhouse had been painstakingly restoring it bit by bit. One of the last items on their list was to create a wrap-around front porch to create a more distinct and obvious entrance to the front of their home.
Aside from the functional reasons for the new porch, our client also had very specific ideas for its design. She wanted to recreate her grandmother’s porch so that she could carry on the same wonderful traditions with her own grandchildren someday.
Key requirements for this front porch remodel included:
- Creating a seamless connection to the main house.
- A floorplan with areas for dining, reading, having coffee and playing games.
- Respecting and maintaining the historic details of the home and making sure the addition felt authentic.
Upon entering, you will notice the authentic real pine porch decking.
Real windows were used instead of three season porch windows which also have molding around them to match the existing home’s windows.
The left wing of the porch includes a dining area and a game and craft space.
Ceiling fans provide light and additional comfort in the summer months. Iron wall sconces supply additional lighting throughout.
Exposed rafters with hidden fasteners were used in the ceiling.
Handmade shiplap graces the walls.
On the left side of the front porch, a reading area enjoys plenty of natural light from the windows.
The new porch blends perfectly with the existing home much nicer front facade. There is a clear front entrance to the home, where previously guests weren’t sure where to enter.
We successfully created a place for the client to enjoy with her future grandchildren that’s filled with nostalgic nods to the memories she made with her own grandmother.
"We have had many people who asked us what changed on the house but did not know what we did. When we told them we put the porch on, all of them made the statement that they did not notice it was a new addition and fit into the house perfectly.”
– Homeowner
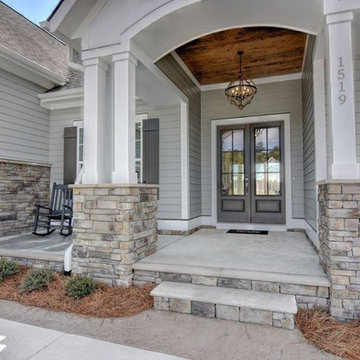
Unique Media and Design
Modelo de terraza tradicional renovada extra grande en patio delantero y anexo de casas con suelo de hormigón estampado
Modelo de terraza tradicional renovada extra grande en patio delantero y anexo de casas con suelo de hormigón estampado
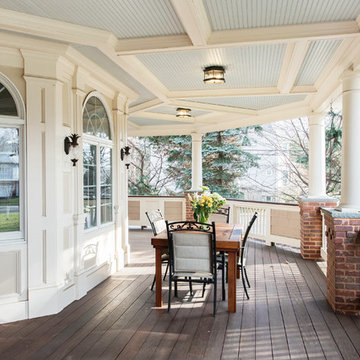
This is really another room. A porch with trim that you would typically find in your dining room has been created for the Exterior. Custom brick piers with blue stone caps add to the charm. Ipe decking says, "I'm staying around for a long time". Always being socially responsible with materials, whenever possible.
Photo Credit: J. Brown

Ejemplo de terraza columna clásica extra grande en patio delantero con columnas, adoquines de piedra natural y toldo
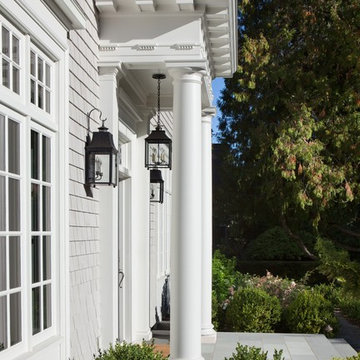
Laurie Black Photography. Classic "Martha's Vineyard" shingle style with traditional Palladian portico; molding profiles "in the antique" uplifting the sophistication and décor to its urban context. Design by Duncan McRoberts.
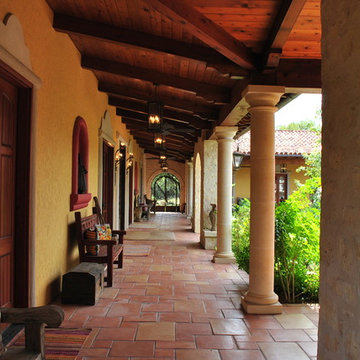
The terra-cotta tile flooring is cool underfoot and evokes traditional Southwestern haciendas.
Stone columns supporting timber beams and rafters form the colonnade that wraps the courtyard.
The stained wood ceiling adds a warm glow.
We organized the casitas and main house of this hacienda around a colonnade-lined courtyard. Walking from the parking court through the exterior wood doors and stepping into the courtyard has the effect of slowing time.
The hand carved stone fountain in the center is a replica of one in Mexico.
Viewed from this site on Seco Creek near Utopia, the surrounding tree-covered hills turn a deep blue-green in the distance.
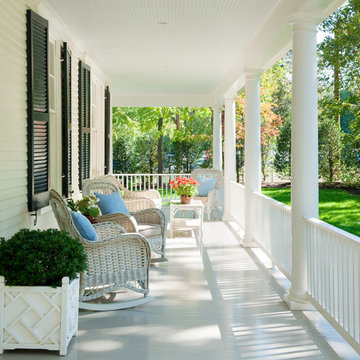
Anice Hoachlander photographer
Foto de terraza tradicional extra grande en anexo de casas y patio delantero
Foto de terraza tradicional extra grande en anexo de casas y patio delantero
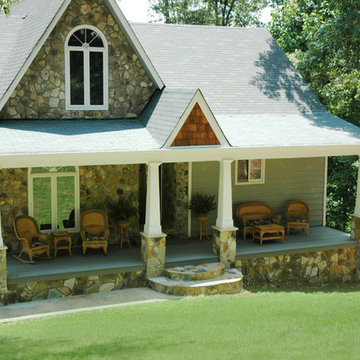
A lovely southern front porch with tapered columns and stone bases. Designed and built by Georgia Front Porch.
Imagen de terraza de estilo americano extra grande en anexo de casas y patio delantero con entablado
Imagen de terraza de estilo americano extra grande en anexo de casas y patio delantero con entablado
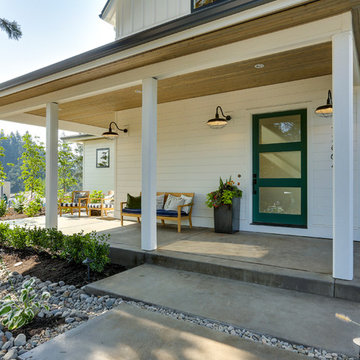
REPIXS
Ejemplo de terraza de estilo de casa de campo extra grande en patio delantero y anexo de casas con adoquines de hormigón
Ejemplo de terraza de estilo de casa de campo extra grande en patio delantero y anexo de casas con adoquines de hormigón
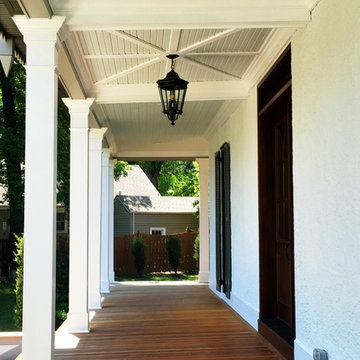
Modelo de terraza de estilo americano extra grande en patio delantero y anexo de casas con entablado
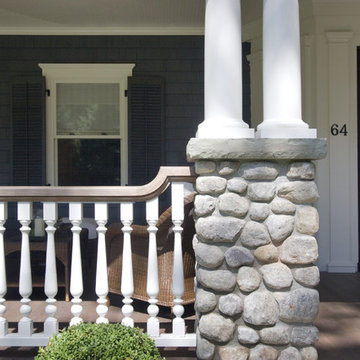
The house was a traditional Foursquare. The heavy Mission-style roof parapet, oppressive dark porch and interior trim along with an unfortunate addition did not foster a cheerful lifestyle. Upon entry, the immediate focus of the Entry Hall was an enclosed staircase which arrested the flow and energy of the home. As you circulated through the rooms of the house it was apparent that there were numerous dead ends. The previous addition did not compliment the house, in function, scale or massing. Based on their knowledge and passion of historical period homes, the client selected Clawson Architects to re-envision the house using historical precedence from surrounding houses in the area and their expert knowledge of period detailing. The exterior and interior, as well as the landscaping of this 100-plus year old house were alterated and renovated, and a small addition was made, to update the house to modern-day living standards. All of this was done to create what is the inherent beauty of Traditional Old House Living.
For the whole story and to see before and after images visit www.clawsonarchitects.com
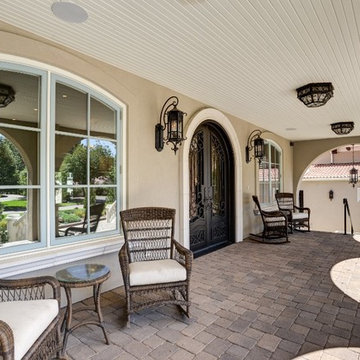
Reg Francklyn
Ejemplo de terraza mediterránea extra grande en patio delantero y anexo de casas con adoquines de hormigón
Ejemplo de terraza mediterránea extra grande en patio delantero y anexo de casas con adoquines de hormigón
343 ideas para terrazas extra grandes en patio delantero
3
