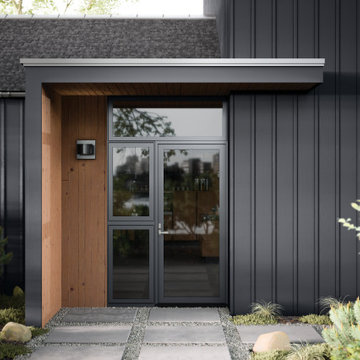343 ideas para terrazas extra grandes en patio delantero
Filtrar por
Presupuesto
Ordenar por:Popular hoy
81 - 100 de 343 fotos
Artículo 1 de 3
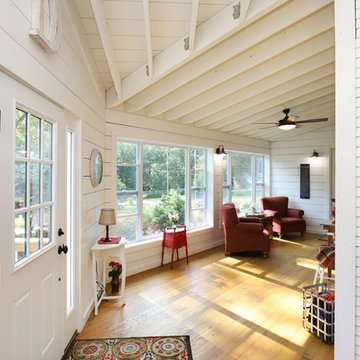
The owners of this beautiful historic farmhouse had been painstakingly restoring it bit by bit. One of the last items on their list was to create a wrap-around front porch to create a more distinct and obvious entrance to the front of their home.
Aside from the functional reasons for the new porch, our client also had very specific ideas for its design. She wanted to recreate her grandmother’s porch so that she could carry on the same wonderful traditions with her own grandchildren someday.
Key requirements for this front porch remodel included:
- Creating a seamless connection to the main house.
- A floorplan with areas for dining, reading, having coffee and playing games.
- Respecting and maintaining the historic details of the home and making sure the addition felt authentic.
Upon entering, you will notice the authentic real pine porch decking.
Real windows were used instead of three season porch windows which also have molding around them to match the existing home’s windows.
The left wing of the porch includes a dining area and a game and craft space.
Ceiling fans provide light and additional comfort in the summer months. Iron wall sconces supply additional lighting throughout.
Exposed rafters with hidden fasteners were used in the ceiling.
Handmade shiplap graces the walls.
On the left side of the front porch, a reading area enjoys plenty of natural light from the windows.
The new porch blends perfectly with the existing home much nicer front facade. There is a clear front entrance to the home, where previously guests weren’t sure where to enter.
We successfully created a place for the client to enjoy with her future grandchildren that’s filled with nostalgic nods to the memories she made with her own grandmother.
"We have had many people who asked us what changed on the house but did not know what we did. When we told them we put the porch on, all of them made the statement that they did not notice it was a new addition and fit into the house perfectly.”
– Homeowner
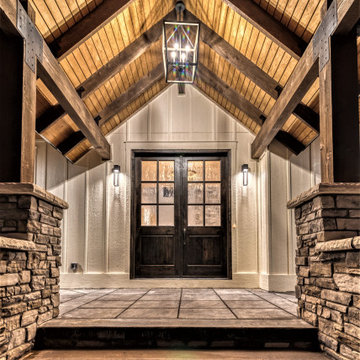
Imagen de terraza columna de estilo de casa de campo extra grande en patio delantero y anexo de casas con columnas y suelo de hormigón estampado
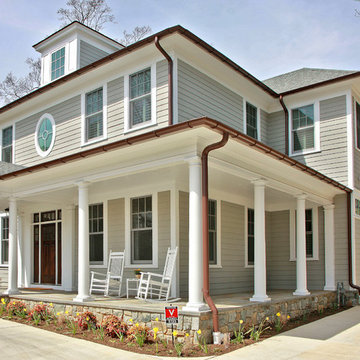
This whole house was build by Finecraft Contractors, and is the result of a teardown. This house is approximately 5,000 SF complete with a finished basement that has a gym, entertainment center, guestroom and bathroom, and a kids' playroom.
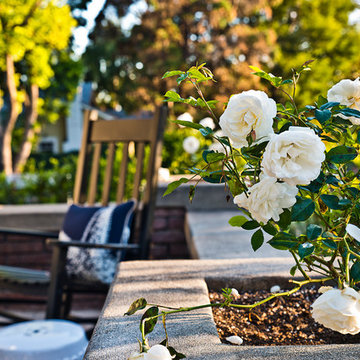
Magical, Storybook, Renovated 1919 Grand Craftsman Bungalow on a gorgeous tree-lined street in Spaulding Square HPOZ. Taken by: Ella Bar
Foto de terraza de estilo americano extra grande en patio delantero y anexo de casas con adoquines de hormigón
Foto de terraza de estilo americano extra grande en patio delantero y anexo de casas con adoquines de hormigón
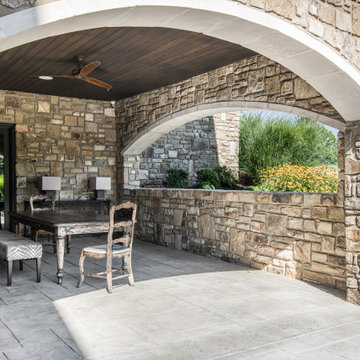
Architecture: Noble Johnson Architects
Interior Design: Rachel Hughes - Ye Peddler
Photography: Studiobuell | Garett Buell
Diseño de terraza tradicional renovada extra grande en patio delantero y anexo de casas con adoquines de piedra natural
Diseño de terraza tradicional renovada extra grande en patio delantero y anexo de casas con adoquines de piedra natural
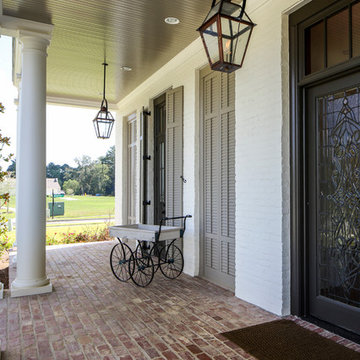
Oivanki Photography
Diseño de terraza clásica extra grande en patio delantero y anexo de casas con adoquines de ladrillo y iluminación
Diseño de terraza clásica extra grande en patio delantero y anexo de casas con adoquines de ladrillo y iluminación
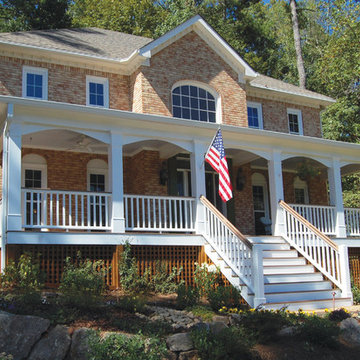
A grand traditional, southern front porch with lattice trim. Designed and built by Georgia Front Porch.
Diseño de terraza tradicional extra grande en patio delantero y anexo de casas con entablado
Diseño de terraza tradicional extra grande en patio delantero y anexo de casas con entablado
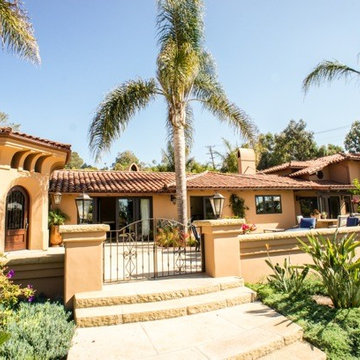
Modelo de terraza tradicional renovada extra grande en patio delantero con fuente y adoquines de piedra natural
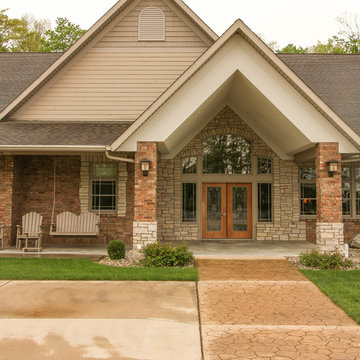
Designed and Constructed by John Mast Construction, Photos by Wesley Mast
Modelo de terraza rústica extra grande en patio delantero y anexo de casas con losas de hormigón
Modelo de terraza rústica extra grande en patio delantero y anexo de casas con losas de hormigón
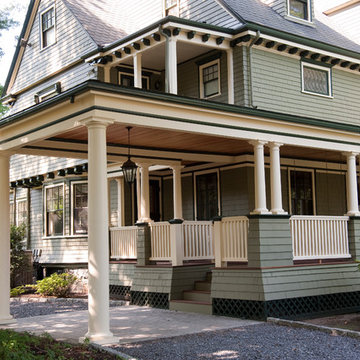
Rebuild of covered porch and carriage portico on a turn-of-the-century home in the Boston area. The house is an eclectic mix of Medieval Revival and Arts and Crafts Styles.
photography: Todd Gieg
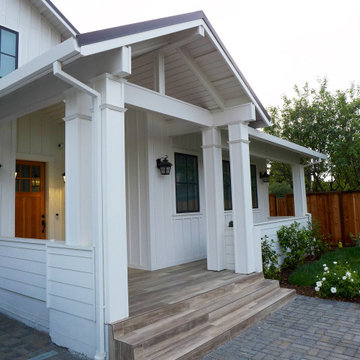
Diseño de terraza columna campestre extra grande en patio delantero y anexo de casas con columnas y adoquines de ladrillo
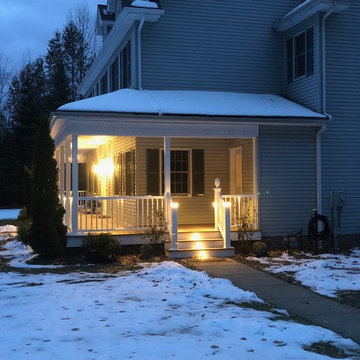
Ejemplo de terraza de estilo de casa de campo extra grande en patio delantero
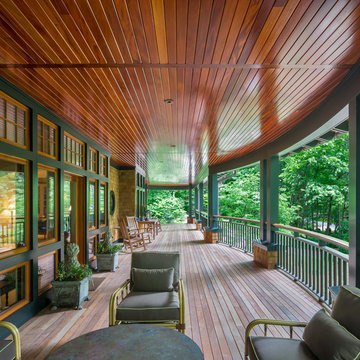
Front Porch
Modelo de terraza de estilo americano extra grande en patio delantero y anexo de casas con entablado
Modelo de terraza de estilo americano extra grande en patio delantero y anexo de casas con entablado
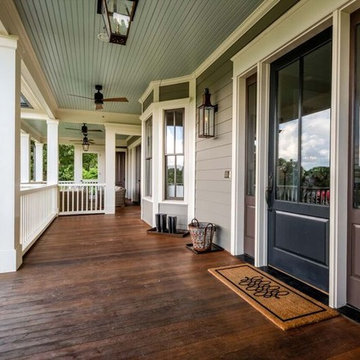
Foto de terraza de estilo de casa de campo extra grande en patio delantero y anexo de casas
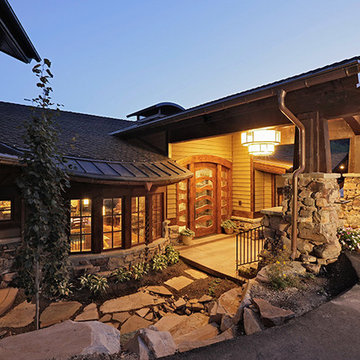
Springgate Photography
Foto de terraza rústica extra grande en patio delantero y anexo de casas con losas de hormigón
Foto de terraza rústica extra grande en patio delantero y anexo de casas con losas de hormigón
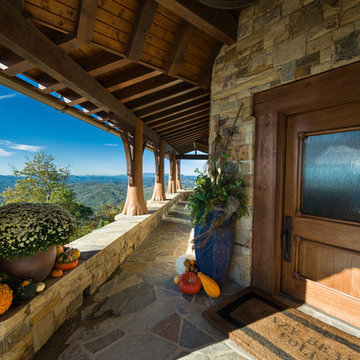
David Ramsey
Diseño de terraza rústica extra grande en patio delantero y anexo de casas con adoquines de piedra natural
Diseño de terraza rústica extra grande en patio delantero y anexo de casas con adoquines de piedra natural
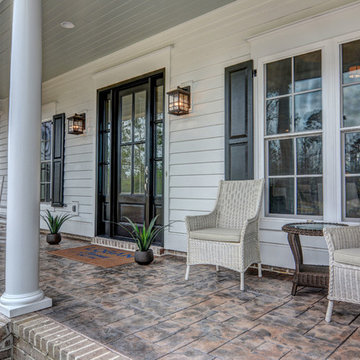
Unique Media and Design
Ejemplo de terraza clásica renovada extra grande en patio delantero y anexo de casas con suelo de hormigón estampado
Ejemplo de terraza clásica renovada extra grande en patio delantero y anexo de casas con suelo de hormigón estampado
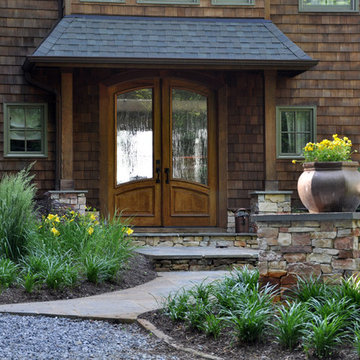
Foto de terraza de estilo americano extra grande en patio delantero y anexo de casas con adoquines de piedra natural
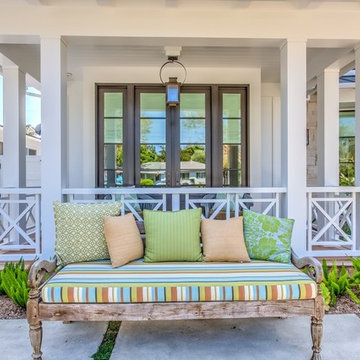
interior designer: Kathryn Smith
Modelo de terraza campestre extra grande en patio delantero y anexo de casas con suelo de hormigón estampado
Modelo de terraza campestre extra grande en patio delantero y anexo de casas con suelo de hormigón estampado
343 ideas para terrazas extra grandes en patio delantero
5
