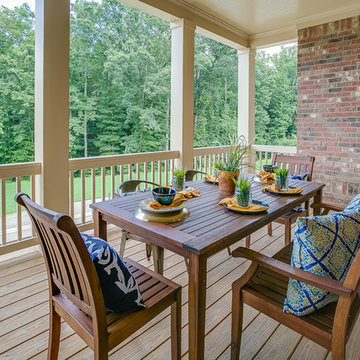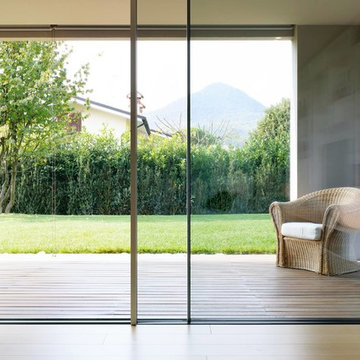343 ideas para terrazas extra grandes en patio delantero
Filtrar por
Presupuesto
Ordenar por:Popular hoy
141 - 160 de 343 fotos
Artículo 1 de 3
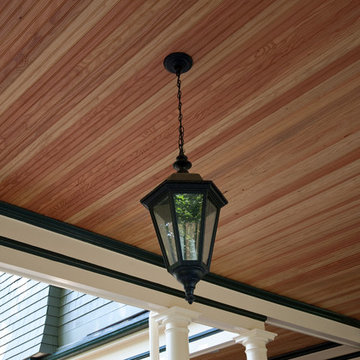
Front entry lantern pendant showing clear coated fir beadboard ceiling.
Foto de terraza de estilo americano extra grande en patio delantero
Foto de terraza de estilo americano extra grande en patio delantero
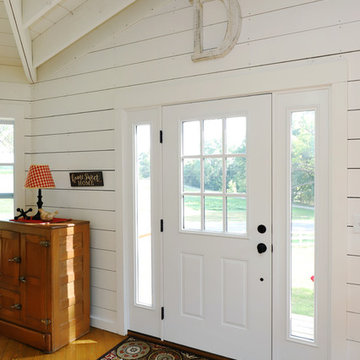
The owners of this beautiful historic farmhouse had been painstakingly restoring it bit by bit. One of the last items on their list was to create a wrap-around front porch to create a more distinct and obvious entrance to the front of their home.
Aside from the functional reasons for the new porch, our client also had very specific ideas for its design. She wanted to recreate her grandmother’s porch so that she could carry on the same wonderful traditions with her own grandchildren someday.
Key requirements for this front porch remodel included:
- Creating a seamless connection to the main house.
- A floorplan with areas for dining, reading, having coffee and playing games.
- Respecting and maintaining the historic details of the home and making sure the addition felt authentic.
Upon entering, you will notice the authentic real pine porch decking.
Real windows were used instead of three season porch windows which also have molding around them to match the existing home’s windows.
The left wing of the porch includes a dining area and a game and craft space.
Ceiling fans provide light and additional comfort in the summer months. Iron wall sconces supply additional lighting throughout.
Exposed rafters with hidden fasteners were used in the ceiling.
Handmade shiplap graces the walls.
On the left side of the front porch, a reading area enjoys plenty of natural light from the windows.
The new porch blends perfectly with the existing home much nicer front facade. There is a clear front entrance to the home, where previously guests weren’t sure where to enter.
We successfully created a place for the client to enjoy with her future grandchildren that’s filled with nostalgic nods to the memories she made with her own grandmother.
"We have had many people who asked us what changed on the house but did not know what we did. When we told them we put the porch on, all of them made the statement that they did not notice it was a new addition and fit into the house perfectly.”
– Homeowner
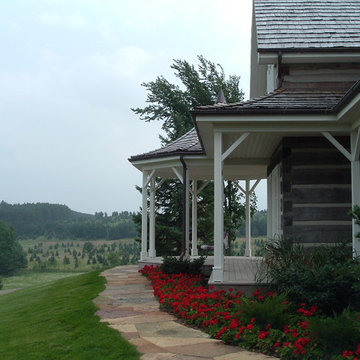
Diseño de terraza de estilo de casa de campo extra grande en patio delantero y anexo de casas con entablado
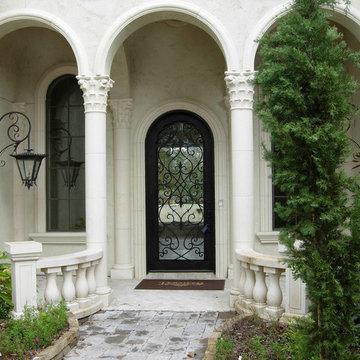
This beautiful porte cochere features a curved stone balustrade, triple arches with surrounds, slender Corinthian columns, arch door surround, and arch window surrounds with sills by Cantera Stoneworks in color Blanca.
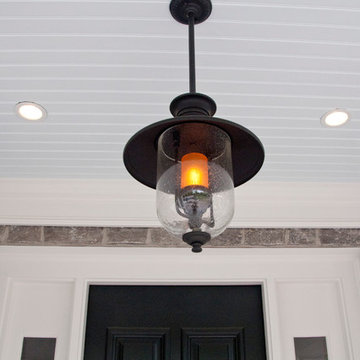
Designer: Terri Sears
Photography: Melissa Mills
Ejemplo de terraza ecléctica extra grande en patio delantero y anexo de casas con jardín de macetas y suelo de hormigón estampado
Ejemplo de terraza ecléctica extra grande en patio delantero y anexo de casas con jardín de macetas y suelo de hormigón estampado
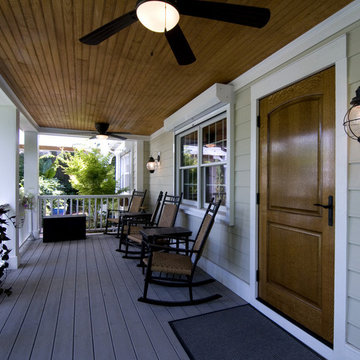
This delightful front porch used to be the entry to a garage. The transformation is extraordinary and inviting. I could sit here ( and do sometimes) for hours. .
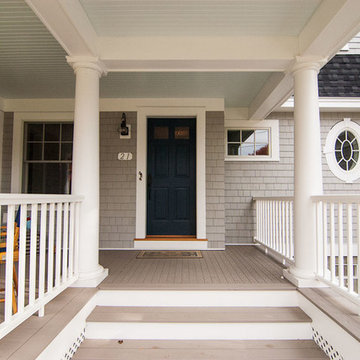
Kelly Rafealle
Imagen de terraza marinera extra grande en patio delantero y anexo de casas
Imagen de terraza marinera extra grande en patio delantero y anexo de casas
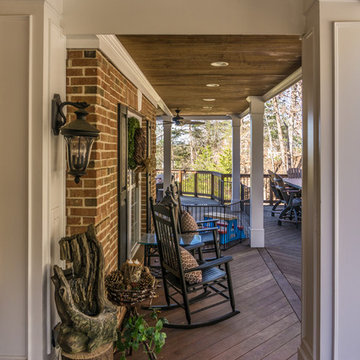
Porch and entryway with Cumaru Hardwood decking.
Built by Atlanta Porch & Patio.
Modelo de terraza clásica extra grande en patio delantero y anexo de casas con entablado
Modelo de terraza clásica extra grande en patio delantero y anexo de casas con entablado
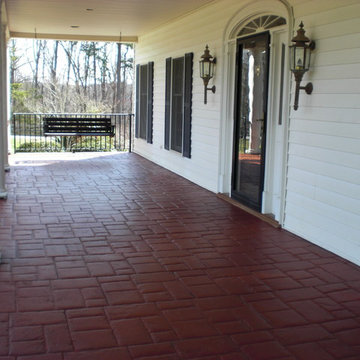
Sharon Gordon
Diseño de terraza clásica extra grande en patio delantero y anexo de casas con suelo de hormigón estampado
Diseño de terraza clásica extra grande en patio delantero y anexo de casas con suelo de hormigón estampado
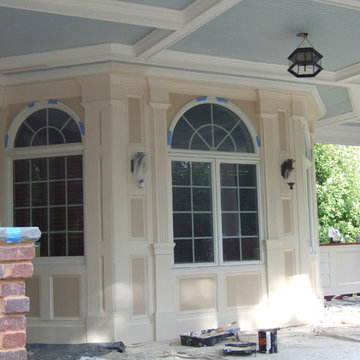
Trim around the living room windows can look just as nice as your interior space. Ken used fluted columns, frame and panel and crown molding.
Photo Credit: N. Leonard
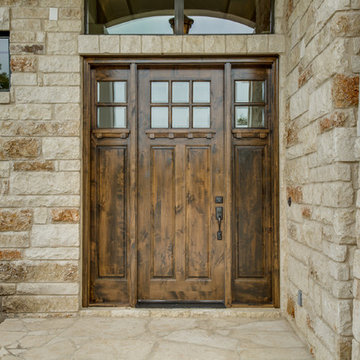
We would be ecstatic to design/build yours too.
☎️ 210-387-6109 ✉️ sales@genuinecustomhomes.com
Diseño de terraza de estilo americano extra grande en patio delantero y anexo de casas con adoquines de piedra natural
Diseño de terraza de estilo americano extra grande en patio delantero y anexo de casas con adoquines de piedra natural
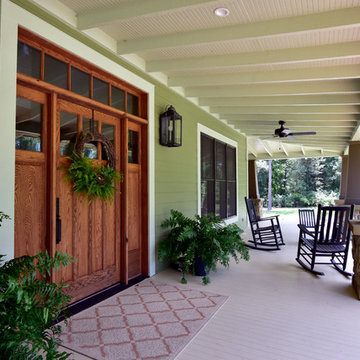
Todd Stone Photography
Imagen de terraza de estilo de casa de campo extra grande en patio delantero y anexo de casas con entablado
Imagen de terraza de estilo de casa de campo extra grande en patio delantero y anexo de casas con entablado
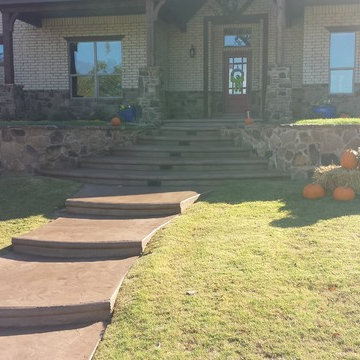
Diseño de terraza tradicional extra grande sin cubierta en patio delantero con losas de hormigón
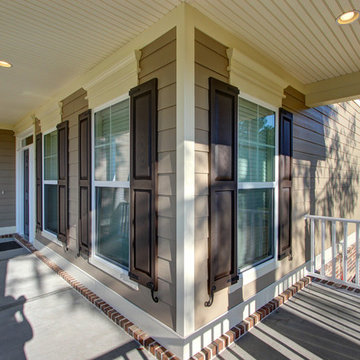
Amy Green
Diseño de terraza clásica extra grande en patio delantero y anexo de casas con losas de hormigón
Diseño de terraza clásica extra grande en patio delantero y anexo de casas con losas de hormigón
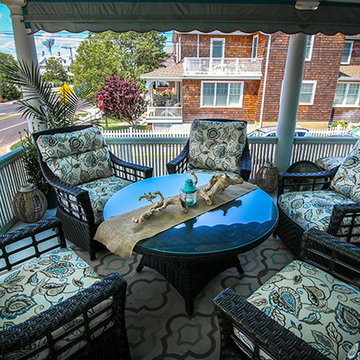
This gorgeous summer retreat was in need of a complete overhaul!
After SuperStorm Sandy renovations to the lower level, my clients were ready to tackle the 3 upper floors.
The home is chock full of original beauty with its custom bead board and moldings. Walnut banisters and solid five panels interior doors - adorned with crystal knobs.
We took advantage of the amazing exposed ceiling beams in living and dining rooms.
Incredible wavy leaded glass doors are found in both the foyer and bar rooms.
Imposing interior walls were removed to make way for this dream kitchen!
A classic 9" subway tile sets the tone for the white shaker front cabinets and quartz counter top.
While the contrasting soft gray island carries an almost black dropped miter edge quartz top.
For that old world charm, we added a pair of open shelves to showcase the dinnerware and glasses.
Custom furnishings and window treatments are found through the home.
Our goal was to create an amazingly cozy home that our clients could enjoy for generations to come!!
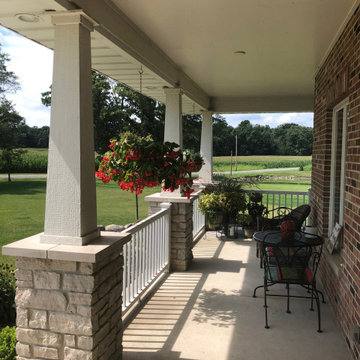
Ejemplo de terraza campestre extra grande en patio delantero y anexo de casas con losas de hormigón
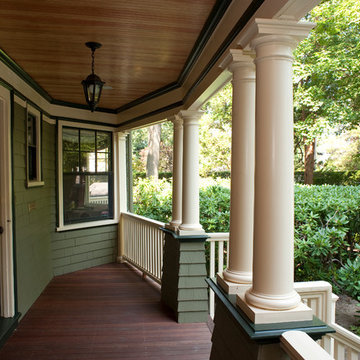
Mahogany decking is clear coated and hand nailed.
photography: Todd Gieg
Diseño de terraza de estilo americano extra grande en patio delantero con iluminación
Diseño de terraza de estilo americano extra grande en patio delantero con iluminación
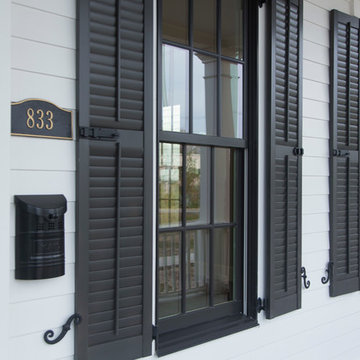
Felix Sanchez (www.felixsanchez.com)
Diseño de terraza columna tradicional renovada extra grande en patio delantero y anexo de casas con columnas y barandilla de madera
Diseño de terraza columna tradicional renovada extra grande en patio delantero y anexo de casas con columnas y barandilla de madera
343 ideas para terrazas extra grandes en patio delantero
8
