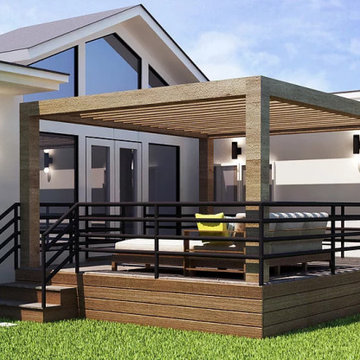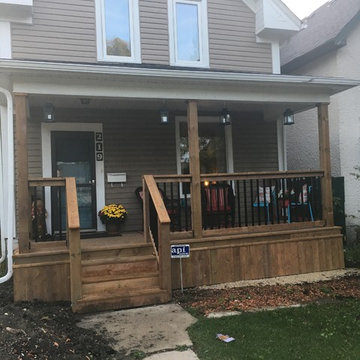59.250 ideas para terrazas de tamaño medio y pequeñas
Filtrar por
Presupuesto
Ordenar por:Popular hoy
101 - 120 de 59.250 fotos
Artículo 1 de 3
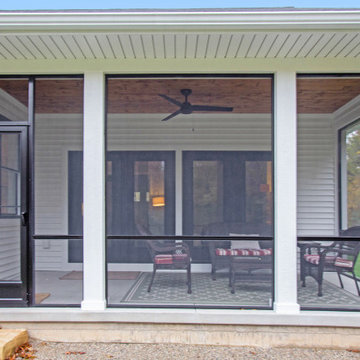
Foto de porche cerrado de tamaño medio en patio trasero y anexo de casas con losas de hormigón
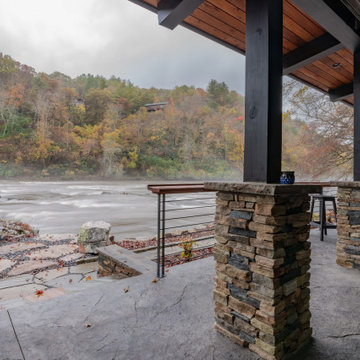
Expansive windows provide almost unbroken views of the Hiwassee river .
Modelo de terraza rústica de tamaño medio en patio delantero y anexo de casas con adoquines de piedra natural
Modelo de terraza rústica de tamaño medio en patio delantero y anexo de casas con adoquines de piedra natural
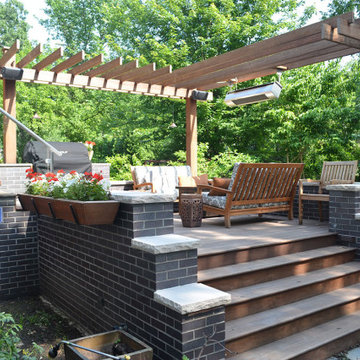
Modelo de terraza tradicional renovada de tamaño medio en patio trasero con brasero y pérgola
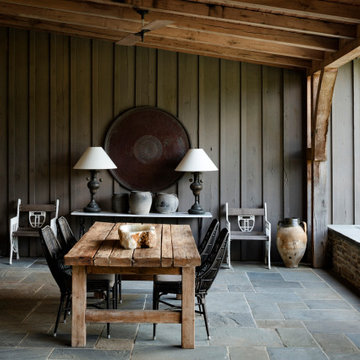
Devin Kimmel of Kimmel Studio Architects designed this covered porch. Kimmel says that gothic arches inspired the shape of the timber frame.
Foto de terraza de estilo de casa de campo de tamaño medio en patio trasero y anexo de casas con adoquines de piedra natural
Foto de terraza de estilo de casa de campo de tamaño medio en patio trasero y anexo de casas con adoquines de piedra natural
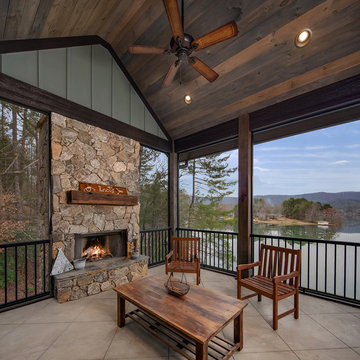
Classic meets modern in this custom lake home. High vaulted ceilings and floor-to-ceiling windows give the main living space a bright and open atmosphere. Rustic finishes and wood contrasts well with the more modern, neutral color palette.
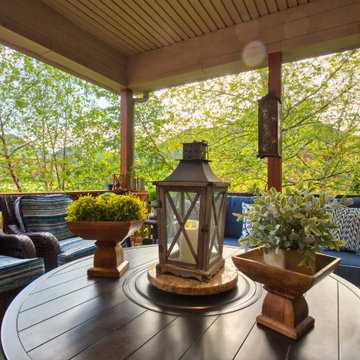
After: A beautiful porch
Diseño de terraza de estilo de casa de campo pequeña en patio trasero y anexo de casas
Diseño de terraza de estilo de casa de campo pequeña en patio trasero y anexo de casas
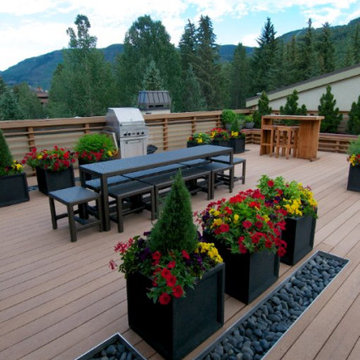
Modelo de terraza actual de tamaño medio en azotea con jardín de macetas y toldo
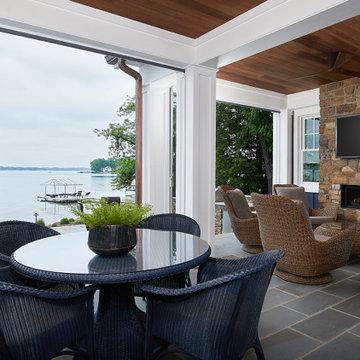
This cozy lake cottage skillfully incorporates a number of features that would normally be restricted to a larger home design. A glance of the exterior reveals a simple story and a half gable running the length of the home, enveloping the majority of the interior spaces. To the rear, a pair of gables with copper roofing flanks a covered dining area and screened porch. Inside, a linear foyer reveals a generous staircase with cascading landing.
Further back, a centrally placed kitchen is connected to all of the other main level entertaining spaces through expansive cased openings. A private study serves as the perfect buffer between the homes master suite and living room. Despite its small footprint, the master suite manages to incorporate several closets, built-ins, and adjacent master bath complete with a soaker tub flanked by separate enclosures for a shower and water closet.
Upstairs, a generous double vanity bathroom is shared by a bunkroom, exercise space, and private bedroom. The bunkroom is configured to provide sleeping accommodations for up to 4 people. The rear-facing exercise has great views of the lake through a set of windows that overlook the copper roof of the screened porch below.
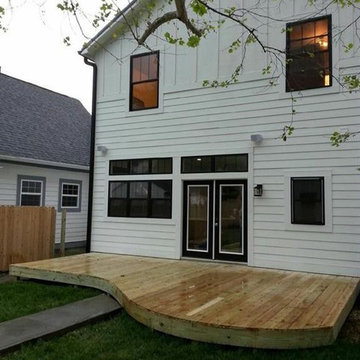
Modelo de terraza de estilo de casa de campo de tamaño medio sin cubierta en patio trasero
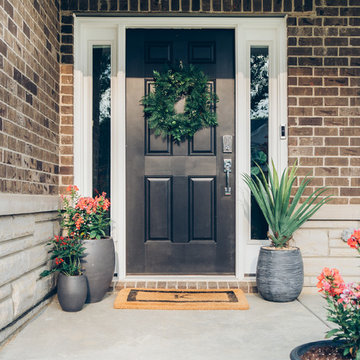
Just adding an inviting rug + chair set + plants will allow your guests to feel invited and welcomed with a charming porch.
Modelo de terraza clásica pequeña en patio delantero y anexo de casas con losas de hormigón
Modelo de terraza clásica pequeña en patio delantero y anexo de casas con losas de hormigón
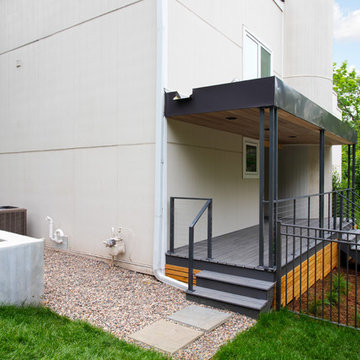
This modern home, near Cedar Lake, built in 1900, was originally a corner store. A massive conversion transformed the home into a spacious, multi-level residence in the 1990’s.
However, the home’s lot was unusually steep and overgrown with vegetation. In addition, there were concerns about soil erosion and water intrusion to the house. The homeowners wanted to resolve these issues and create a much more useable outdoor area for family and pets.
Castle, in conjunction with Field Outdoor Spaces, designed and built a large deck area in the back yard of the home, which includes a detached screen porch and a bar & grill area under a cedar pergola.
The previous, small deck was demolished and the sliding door replaced with a window. A new glass sliding door was inserted along a perpendicular wall to connect the home’s interior kitchen to the backyard oasis.
The screen house doors are made from six custom screen panels, attached to a top mount, soft-close track. Inside the screen porch, a patio heater allows the family to enjoy this space much of the year.
Concrete was the material chosen for the outdoor countertops, to ensure it lasts several years in Minnesota’s always-changing climate.
Trex decking was used throughout, along with red cedar porch, pergola and privacy lattice detailing.
The front entry of the home was also updated to include a large, open porch with access to the newly landscaped yard. Cable railings from Loftus Iron add to the contemporary style of the home, including a gate feature at the top of the front steps to contain the family pets when they’re let out into the yard.
Tour this project in person, September 28 – 29, during the 2019 Castle Home Tour!
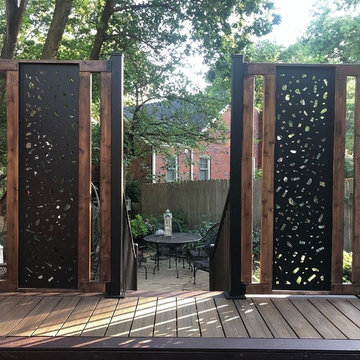
The homeowner wanted to create an enclosure around their built-in hot tub to add some privacy. The contractor, Husker Decks, designed a privacy wall with alternating materials. The aluminum privacy screen in 'River Rock' mixed with a horizontal wood wall in a rich stain blend to create a privacy wall that blends perfectly into the homeowner's backyard space and style.
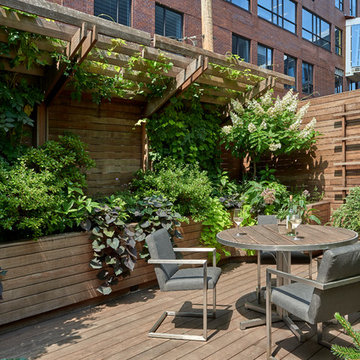
A lush garden in the city provides privacy while the plants provide excitement.
Imagen de terraza contemporánea de tamaño medio en azotea
Imagen de terraza contemporánea de tamaño medio en azotea
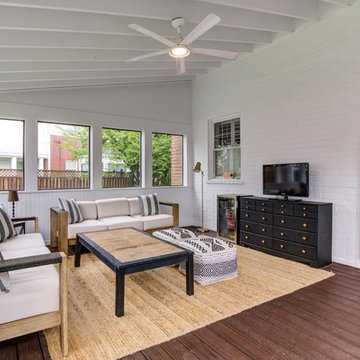
Diseño de porche cerrado contemporáneo de tamaño medio en patio trasero y anexo de casas con entablado
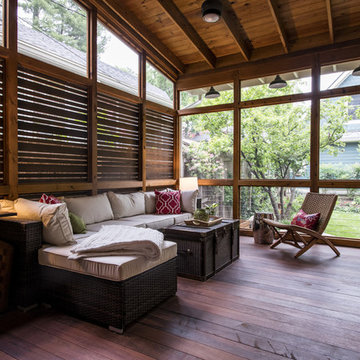
Photo by Andrew Hyslop
Imagen de porche cerrado tradicional renovado pequeño en patio trasero y anexo de casas con entablado
Imagen de porche cerrado tradicional renovado pequeño en patio trasero y anexo de casas con entablado
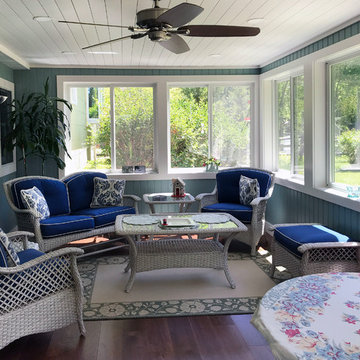
Pennington, NJ. Screened in Patio converted into Enclosed Porch. New windows throughout, new doors, hickory hardwood flooring, recessed lighting & ceiling fan. The perfect space to entertain or spend a day relaxing!
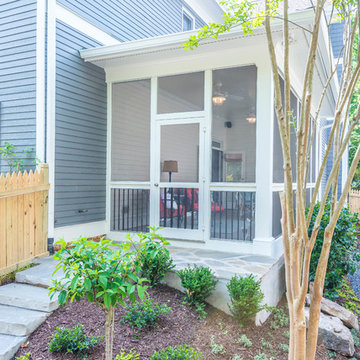
This beautiful, bright screened-in porch is a natural extension of this Atlanta home. With high ceilings and a natural stone stairway leading to the backyard, this porch is the perfect addition for summer.
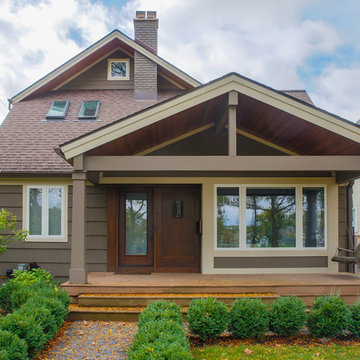
Ejemplo de terraza tradicional renovada de tamaño medio en patio delantero y anexo de casas con entablado
59.250 ideas para terrazas de tamaño medio y pequeñas
6
