59.250 ideas para terrazas de tamaño medio y pequeñas
Filtrar por
Presupuesto
Ordenar por:Popular hoy
61 - 80 de 59.250 fotos
Artículo 1 de 3
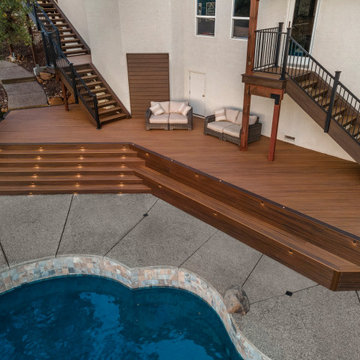
Diseño de terraza planta baja tradicional de tamaño medio sin cubierta en patio trasero con barandilla de metal
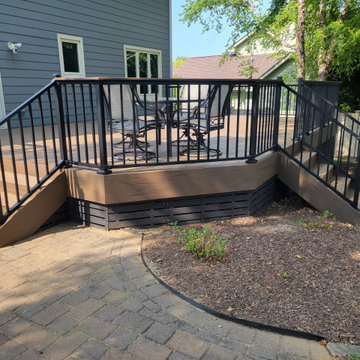
New Timbertech Composite Decking with Pecan and Mocha. Westbury Tuscany Railing with Drink Rail, Under Deck Skirting - PVC Boardwalk Design
Modelo de terraza planta baja clásica de tamaño medio sin cubierta en patio trasero con barandilla de metal
Modelo de terraza planta baja clásica de tamaño medio sin cubierta en patio trasero con barandilla de metal
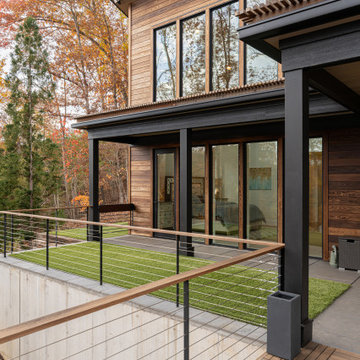
Modelo de terraza minimalista pequeña en patio trasero y anexo de casas con barandilla de cable
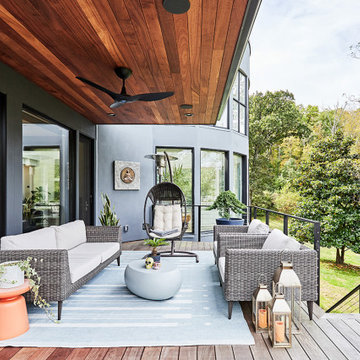
photography: Viktor Ramos
Foto de terraza actual de tamaño medio en patio trasero y anexo de casas con barandilla de metal
Foto de terraza actual de tamaño medio en patio trasero y anexo de casas con barandilla de metal
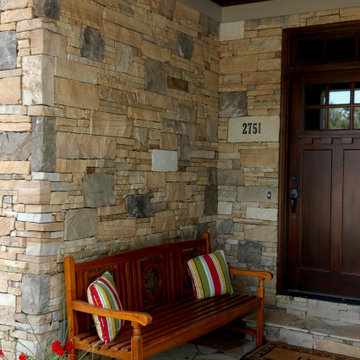
This beautiful drystack front entrance sitting area showcases the Quarry Mill's fieldledge style natural thin stone veneer. Catalina is a natural thin cut veneer stone with a vivid mix of colors. The colors are a mix of browns and tans with an occasional pink hue. Catalina is a blend of the different faces of the stone as it is quarried. The dark brown pieces have some weathering on them from being exposed to the elements. The lighter tans with some natural veining showcase the interior part of the stone or what is called the split-face. Split-face stone comes from splitting the stone with a hydraulic press. Catalina’s broad color range makes it a versatile option when incorporating other architectural elements.

Enhancing a home’s exterior curb appeal doesn’t need to be a daunting task. With some simple design refinements and creative use of materials we transformed this tired 1950’s style colonial with second floor overhang into a classic east coast inspired gem. Design enhancements include the following:
• Replaced damaged vinyl siding with new LP SmartSide, lap siding and trim
• Added additional layers of trim board to give windows and trim additional dimension
• Applied a multi-layered banding treatment to the base of the second-floor overhang to create better balance and separation between the two levels of the house
• Extended the lower-level window boxes for visual interest and mass
• Refined the entry porch by replacing the round columns with square appropriately scaled columns and trim detailing, removed the arched ceiling and increased the ceiling height to create a more expansive feel
• Painted the exterior brick façade in the same exterior white to connect architectural components. A soft blue-green was used to accent the front entry and shutters
• Carriage style doors replaced bland windowless aluminum doors
• Larger scale lantern style lighting was used throughout the exterior
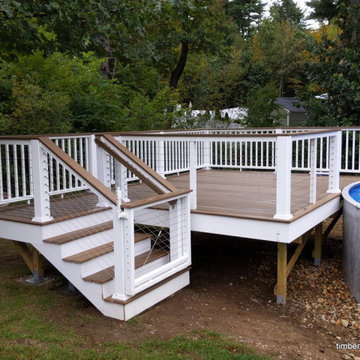
Imagen de terraza planta baja de tamaño medio en patio trasero con barandilla de cable

Under a fully automated bio-climatic pergola, a dining area and outdoor kitchen have been created on a raised composite deck. The kitchen is fully equipped with SubZero Wolf appliances, outdoor pizza oven, warming drawer, barbecue and sink, with a granite worktop. Heaters and screens help to keep the party going into the evening, as well as lights incorporated into the pergola, whose slats can open and close electronically. A decorative screen creates an enhanced backdrop and ties into the pattern on the 'decorative rug' around the firebowl.

This beautiful new construction craftsman-style home had the typical builder's grade front porch with wood deck board flooring and painted wood steps. Also, there was a large unpainted wood board across the bottom front, and an opening remained that was large enough to be used as a crawl space underneath the porch which quickly became home to unwanted critters.
In order to beautify this space, we removed the wood deck boards and installed the proper floor joists. Atop the joists, we also added a permeable paver system. This is very important as this system not only serves as necessary support for the natural stone pavers but would also firmly hold the sand being used as grout between the pavers.
In addition, we installed matching brick across the bottom front of the porch to fill in the crawl space and painted the wood board to match hand rails and columns.
Next, we replaced the original wood steps by building new concrete steps faced with matching brick and topped with natural stone pavers.
Finally, we added new hand rails and cemented the posts on top of the steps for added stability.
WOW...not only was the outcome a gorgeous transformation but the front porch overall is now much more sturdy and safe!
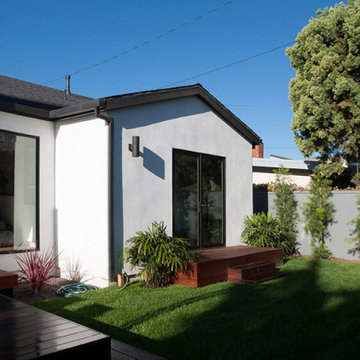
The master suite was given a private entry to the yard via modern French doors and small deck.
Diseño de terraza planta baja moderna pequeña sin cubierta en patio trasero con privacidad
Diseño de terraza planta baja moderna pequeña sin cubierta en patio trasero con privacidad

Adding a screen room under an open deck is the perfect use of space! This outdoor living space is the best of both worlds. Having an open deck leading from the main floor of a home makes it easy to enjoy throughout the day and year. This custom space includes a concrete patio under the footprint of the deck and includes Heartlands custom screen room system to prevent bugs and pests from being a bother!

Foto de porche cerrado minimalista pequeño en patio trasero y anexo de casas con barandilla de metal
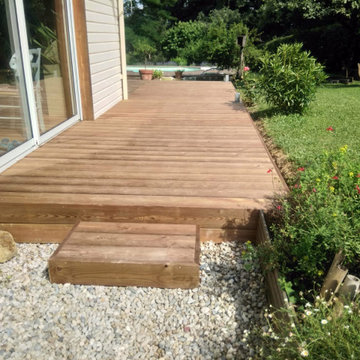
- Terrasse de 17m2 réalisée en lames de pin US en double structure, posée sur plots réglables.
Imagen de terraza planta baja minimalista pequeña sin cubierta en patio trasero
Imagen de terraza planta baja minimalista pequeña sin cubierta en patio trasero
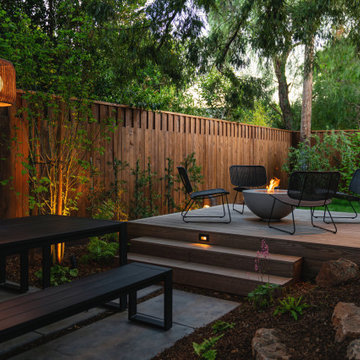
Photography: Travis Rhoads Photography
Diseño de terraza actual pequeña en patio trasero con brasero
Diseño de terraza actual pequeña en patio trasero con brasero
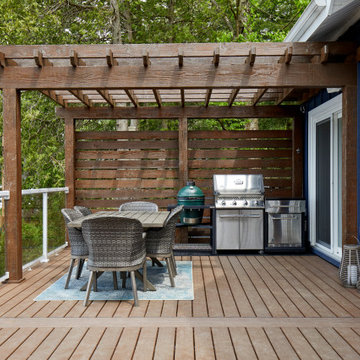
Foto de embarcadero campestre de tamaño medio en patio trasero con pérgola y barandilla de vidrio
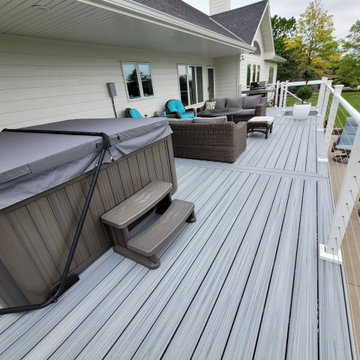
Trex composite decking in Foggy Warf with aluminum cable railings.
Modelo de terraza planta baja contemporánea de tamaño medio en patio trasero con barandilla de cable
Modelo de terraza planta baja contemporánea de tamaño medio en patio trasero con barandilla de cable

Located in a charming Scarborough neighborhood just minutes from the ocean, this 1,800 sq ft home packs a lot of personality into its small footprint. Carefully proportioned details on the exterior give the home a traditional aesthetic, making it look as though it’s been there for years. The main bedroom suite is on the first floor, and two bedrooms and a full guest bath fit comfortably on the second floor.
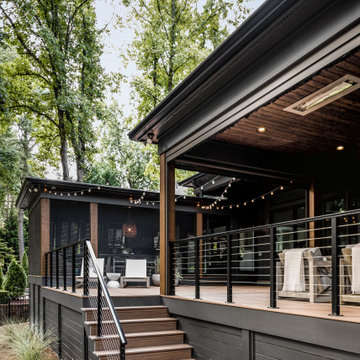
Outdoor dining and living rooms accessed from the central sundeck. Retractable screens were installed on both of the living room openings so the space can be fully connected to the sundeck when they are opened.
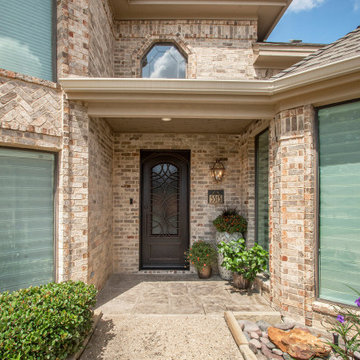
Sardone Construction, Dallas, Texas, 2021 Regional CotY Award Winner Residential Exterior Under $50,000
Modelo de terraza tradicional renovada pequeña en patio delantero y anexo de casas con jardín de macetas y suelo de hormigón estampado
Modelo de terraza tradicional renovada pequeña en patio delantero y anexo de casas con jardín de macetas y suelo de hormigón estampado
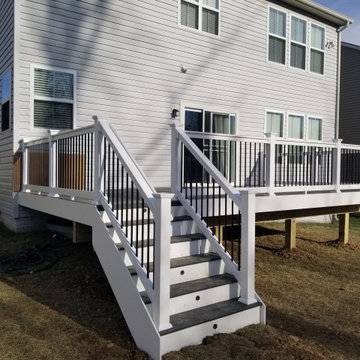
Clam shell trex deck.
Foto de terraza planta baja clásica de tamaño medio en patio trasero
Foto de terraza planta baja clásica de tamaño medio en patio trasero
59.250 ideas para terrazas de tamaño medio y pequeñas
4