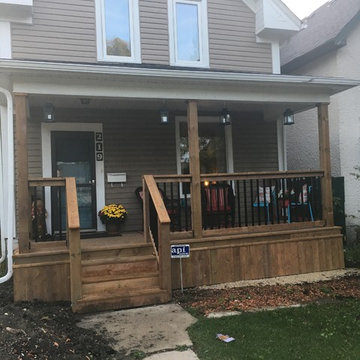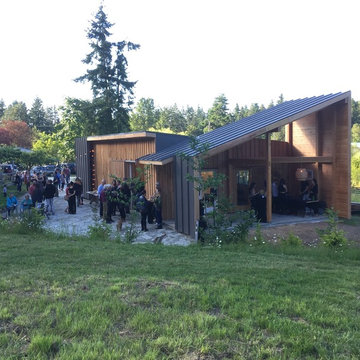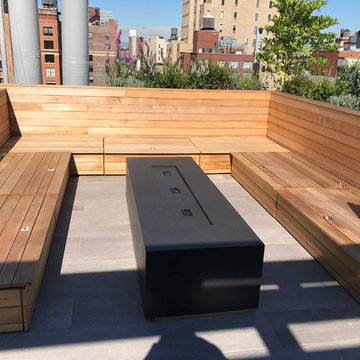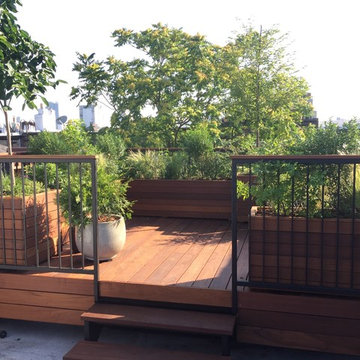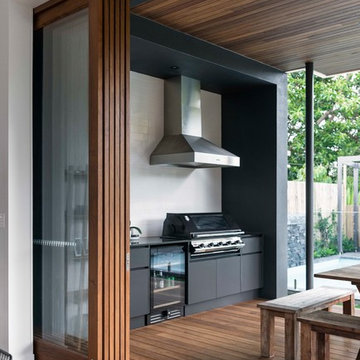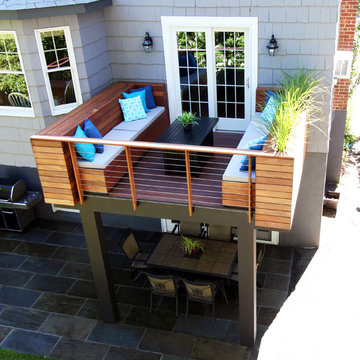59.250 ideas para terrazas de tamaño medio y pequeñas
Filtrar por
Presupuesto
Ordenar por:Popular hoy
121 - 140 de 59.250 fotos
Artículo 1 de 3
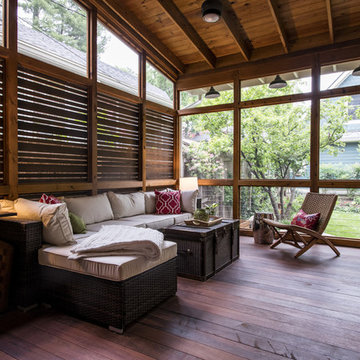
Photo by Andrew Hyslop
Imagen de porche cerrado tradicional renovado pequeño en patio trasero y anexo de casas con entablado
Imagen de porche cerrado tradicional renovado pequeño en patio trasero y anexo de casas con entablado
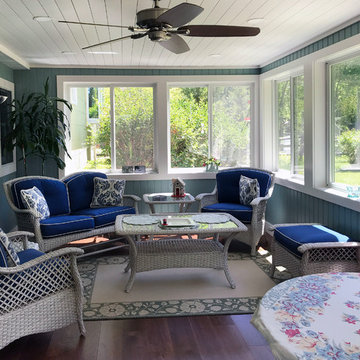
Pennington, NJ. Screened in Patio converted into Enclosed Porch. New windows throughout, new doors, hickory hardwood flooring, recessed lighting & ceiling fan. The perfect space to entertain or spend a day relaxing!
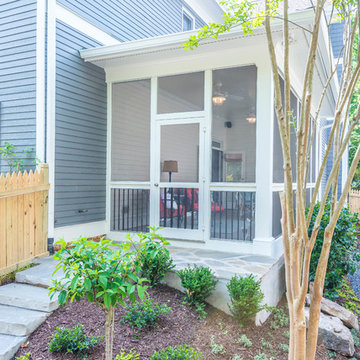
This beautiful, bright screened-in porch is a natural extension of this Atlanta home. With high ceilings and a natural stone stairway leading to the backyard, this porch is the perfect addition for summer.
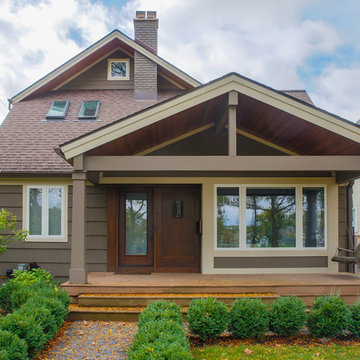
Ejemplo de terraza tradicional renovada de tamaño medio en patio delantero y anexo de casas con entablado
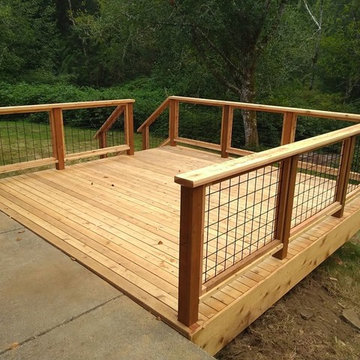
Diseño de terraza clásica renovada de tamaño medio sin cubierta en patio trasero
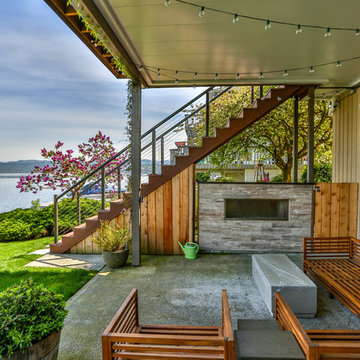
A composite second story deck built by Masterdecks with an under deck ceiling installed by Undercover Systems. This deck is topped off with cable railing with hard wood top cap. Cable railing really allows you to save the view and with this house bing right on the water it is a great option.
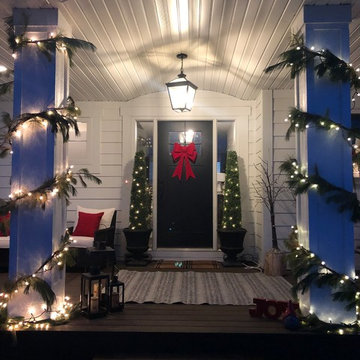
Foto de terraza clásica renovada de tamaño medio en patio delantero y anexo de casas con entablado
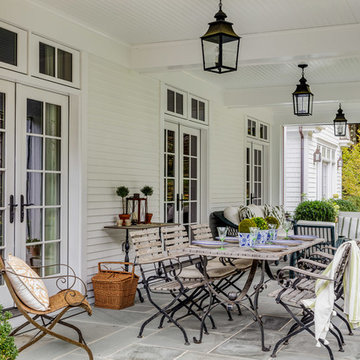
Greg Premru
Diseño de terraza de estilo de casa de campo de tamaño medio en patio trasero y anexo de casas con adoquines de piedra natural
Diseño de terraza de estilo de casa de campo de tamaño medio en patio trasero y anexo de casas con adoquines de piedra natural
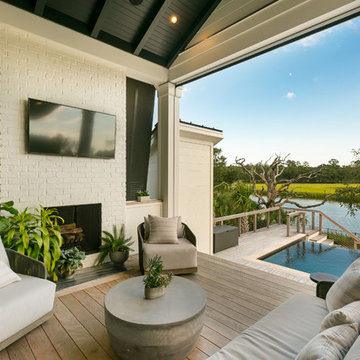
Patrick Brickman
Ejemplo de terraza clásica renovada de tamaño medio en patio trasero y anexo de casas con chimenea y entablado
Ejemplo de terraza clásica renovada de tamaño medio en patio trasero y anexo de casas con chimenea y entablado
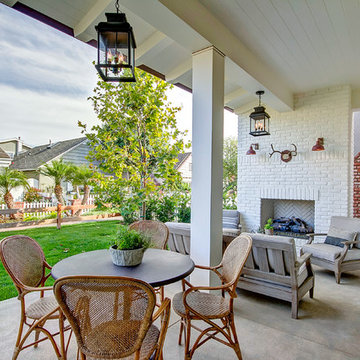
Contractor: Legacy CDM Inc. | Interior Designer: Kim Woods & Trish Bass | Photographer: Jola Photography
Modelo de terraza campestre de tamaño medio en anexo de casas y patio delantero con chimenea y adoquines de hormigón
Modelo de terraza campestre de tamaño medio en anexo de casas y patio delantero con chimenea y adoquines de hormigón
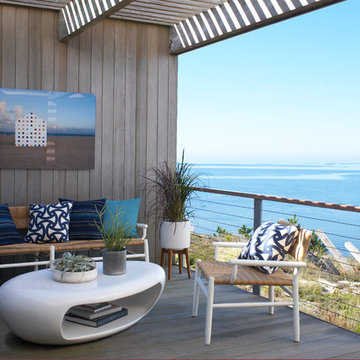
Michael Partenio
Foto de terraza moderna de tamaño medio en anexo de casas con jardín de macetas
Foto de terraza moderna de tamaño medio en anexo de casas con jardín de macetas
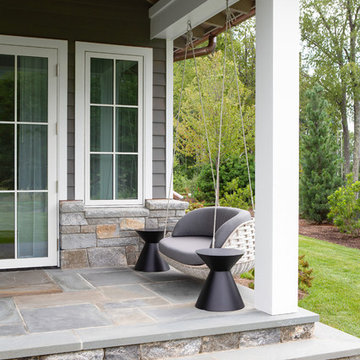
Architectural advisement, Interior Design, Custom Furniture Design & Art Curation by Chango & Co
Photography by Sarah Elliott
See the feature in Rue Magazine
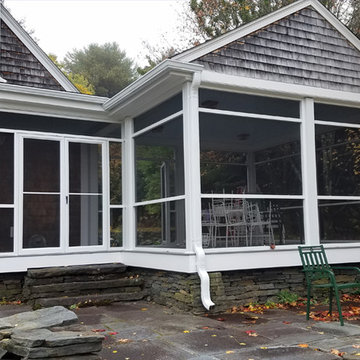
Foto de porche cerrado tradicional de tamaño medio en patio trasero y anexo de casas con adoquines de piedra natural

Situated on a private cove of Lake Lanier this stunning project is the essence of Indoor-outdoor living and embraces all the best elements of its natural surroundings. The pool house features an open floor plan with a kitchen, bar and great room combination and panoramic doors that lead to an eye-catching infinity edge pool and negative knife edge spa. The covered pool patio offers a relaxing and intimate setting for a quiet evening or watching sunsets over the lake. The adjacent flagstone patio, grill area and unobstructed water views create the ideal combination for entertaining family and friends while adding a touch of luxury to lakeside living.
59.250 ideas para terrazas de tamaño medio y pequeñas
7
