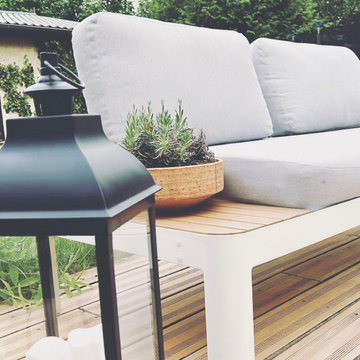59.250 ideas para terrazas de tamaño medio y pequeñas
Filtrar por
Presupuesto
Ordenar por:Popular hoy
41 - 60 de 59.250 fotos
Artículo 1 de 3
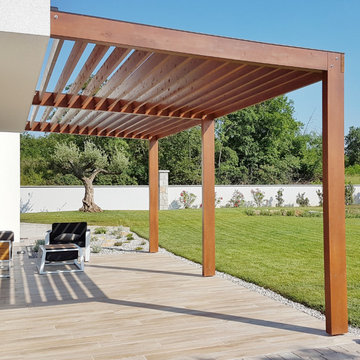
Imagen de terraza planta baja tradicional de tamaño medio en patio trasero con pérgola y barandilla de madera
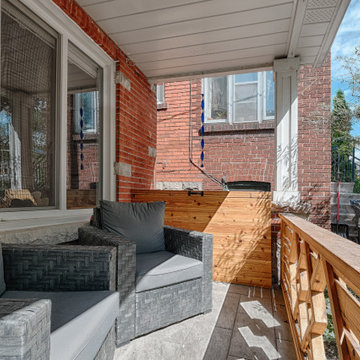
Diseño de terraza clásica renovada pequeña en patio delantero con suelo de baldosas y barandilla de madera
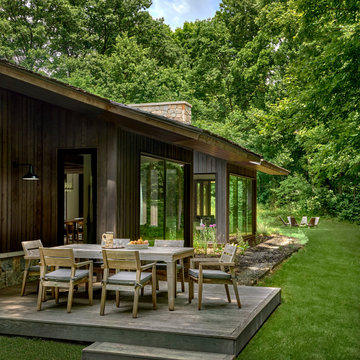
An outdoor dining area is set off to the side of the large kitchen window that looks down to the river below.
Ejemplo de terraza planta baja rural de tamaño medio en patio trasero y anexo de casas
Ejemplo de terraza planta baja rural de tamaño medio en patio trasero y anexo de casas
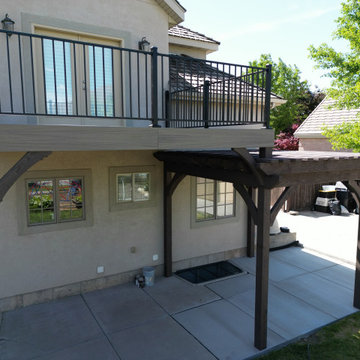
Deck with RainEscape and Attached Pergola, Custom Soffit Finish
Ejemplo de terraza de tamaño medio en patio trasero con barandilla de metal
Ejemplo de terraza de tamaño medio en patio trasero con barandilla de metal
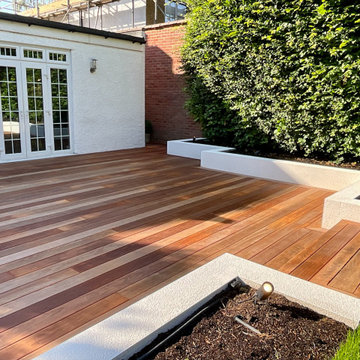
Jatoba hardwood hidden fixed decking, porcelain paving and turfing with lights and irrigation system
Modelo de terraza planta baja moderna de tamaño medio sin cubierta en patio trasero
Modelo de terraza planta baja moderna de tamaño medio sin cubierta en patio trasero

Samuel Moore, owner of Consilium Hortus, is renowned for creating beautiful, bespoke outdoor spaces which are designed specifically to meet his client’s tastes. Taking inspiration from landscapes, architecture, art, design and nature, Samuel meets briefs and creates stunning projects in gardens and spaces of all sizes.
This recent project in Colchester, Essex, had a brief to create a fully equipped outdoor entertaining area. With a desire for an extension of their home, Samuel has created a space that can be enjoyed throughout the seasons.
A louvered pergola covers the full length of the back of the house. Despite being a permanent structural cover, the roof, which can turn 160 degrees, enables the sun to be chased as it moves throughout the day. Heaters and lights have been incorporated for those colder months, so those chillier days and evenings can still be spent outdoors. The slatted feature wall, not only matches the extended outdoor table but also provides a backdrop for the Outdoor Kitchen drawing out its Iroko Hardwood details.
For a couple who love to entertain, it was obvious that a trio of cooking appliances needed to be incorporated into the outdoor kitchen design. Featuring our Gusto, the Bull BBQ and the Deli Vita Pizza Oven, the pair and their guests are spoilt for choice when it comes to alfresco dining. The addition of our single outdoor fridge also ensures that glasses are never empty, whatever the tipple.
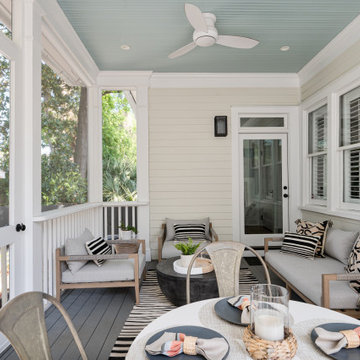
Foto de porche cerrado tradicional renovado pequeño en patio trasero y anexo de casas

Screened Porch with accordion style doors opening to Kitchen/Dining Room, with seating for 4 and a chat height coffee table with views of Lake Lure, NC.

Foto de terraza columna contemporánea de tamaño medio en patio delantero y anexo de casas con columnas, adoquines de ladrillo y barandilla de metal
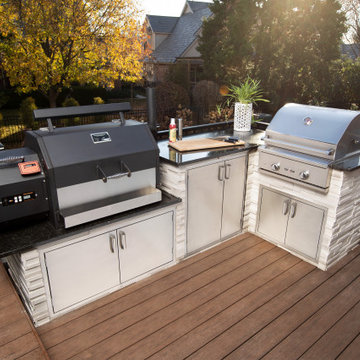
The All Things Barbecue outdoor kitchen team worked with our clients to create a smart, functional outdoor kitchen in an unused corner of the deck. The L-shape makes an efficient work zone. The powerful duo of American made grills - the Yoder Smokers YS640s built-in pellet grill and the Delta Heat built-in gas grill - gives the homeowner options for creating great food for family and friends. The pantry between the two cookers is sealed to keep out dust, water and bugs, so cooking tools, serving items and seasonings can be kept outside next to the grills.
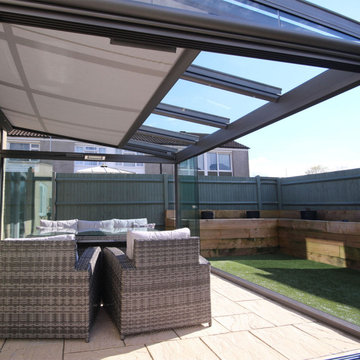
Modelo de porche cerrado clásico renovado de tamaño medio en patio trasero y anexo de casas con barandilla de metal

Imagen de porche cerrado campestre de tamaño medio en patio trasero y anexo de casas con barandilla de varios materiales
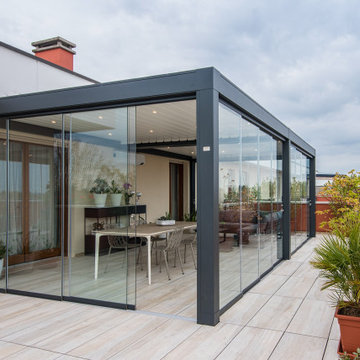
Pergola bioclimatica vista esterna. La struttura moderna si integra nell'architettura esistente.
Modelo de terraza actual de tamaño medio en azotea con privacidad, pérgola y barandilla de vidrio
Modelo de terraza actual de tamaño medio en azotea con privacidad, pérgola y barandilla de vidrio
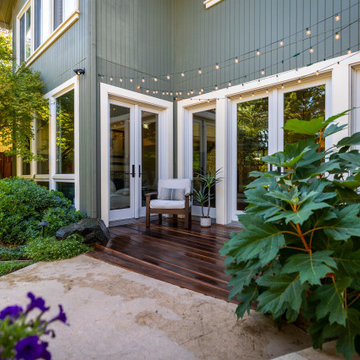
Ejemplo de terraza planta baja clásica de tamaño medio sin cubierta en patio trasero
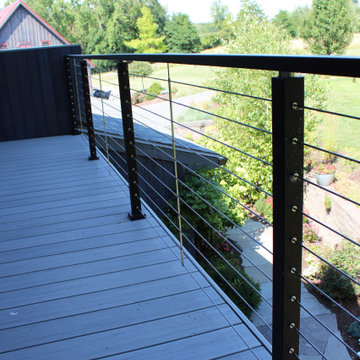
Imagen de terraza minimalista pequeña en azotea y anexo de casas con barandilla de cable
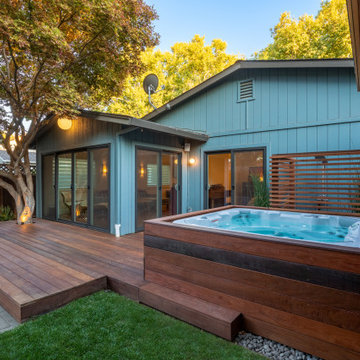
Ipe deck into back of home with spa and covered area in background.
Foto de terraza planta baja moderna de tamaño medio sin cubierta en patio trasero con ducha exterior
Foto de terraza planta baja moderna de tamaño medio sin cubierta en patio trasero con ducha exterior
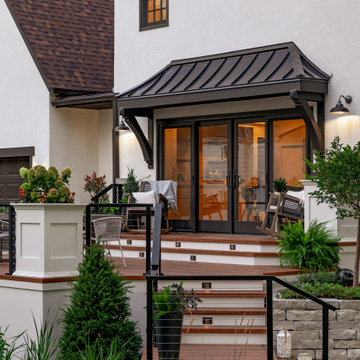
Foto de terraza planta baja vintage de tamaño medio en patio lateral y anexo de casas con barandilla de cable
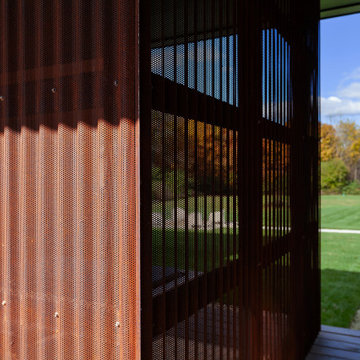
Entry porch screenwall shields hot tub area and back yard + workshop - Architect: HAUS | Architecture For Modern Lifestyles - Builder: WERK | Building Modern - Photo: HAUS
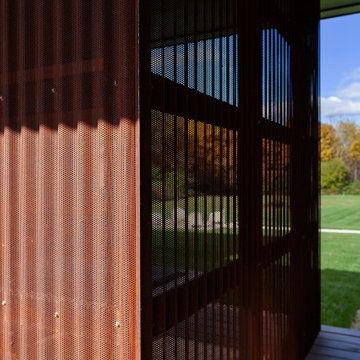
Entry porch screenwall shields hot tub area and back yard + workshop - Architect: HAUS | Architecture For Modern Lifestyles - Builder: WERK | Building Modern - Photo: HAUS
59.250 ideas para terrazas de tamaño medio y pequeñas
3
