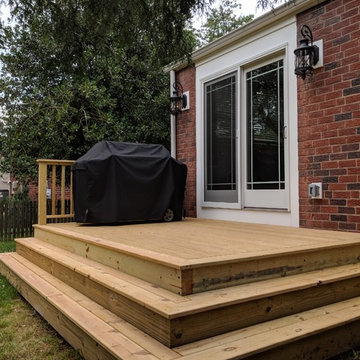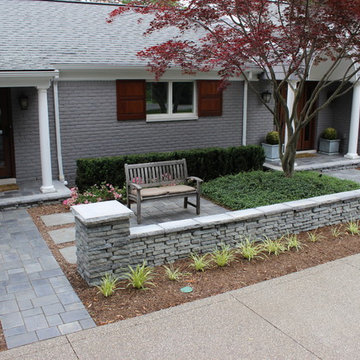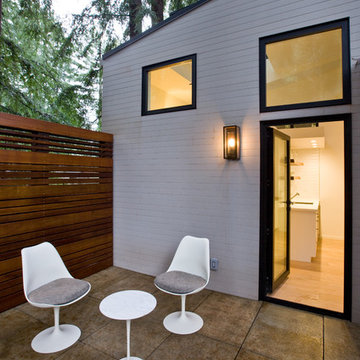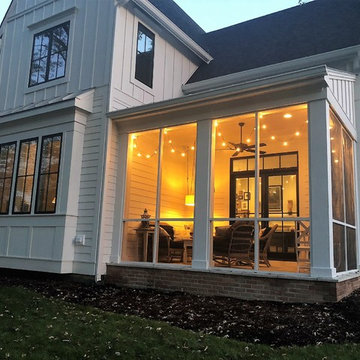59.250 ideas para terrazas de tamaño medio y pequeñas
Ordenar por:Popular hoy
141 - 160 de 59.250 fotos
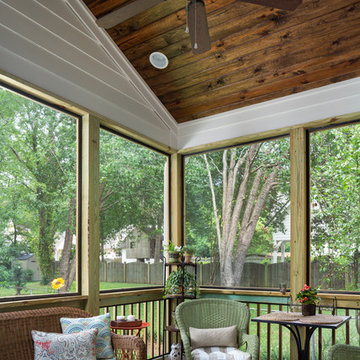
New home construction in Homewood Alabama photographed for Willow Homes, Willow Design Studio, and Triton Stone Group by Birmingham Alabama based architectural and interiors photographer Tommy Daspit. You can see more of his work at http://tommydaspit.com

Fantastic semi-custom 4 bedroom, 3.5 bath traditional home in popular N Main area of town. Awesome floorplan - open and modern! Large living room with coffered accent wall and built-in cabinets that flank the fireplace. Gorgeous kitchen with custom granite countertops, stainless gas appliances, island, breakfast bar, and walk in pantry with an awesome barn door. Off the spacious dining room you'll find the private covered porch that could be another living space. Master suite on main level with double vanities, custom shower and separate water closet. Large walk in closet is perfectly placed beside the walk in laundry room. Upstairs you will find 3 bedrooms and a den, perfect for family or guests. All this and a 2 car garage!
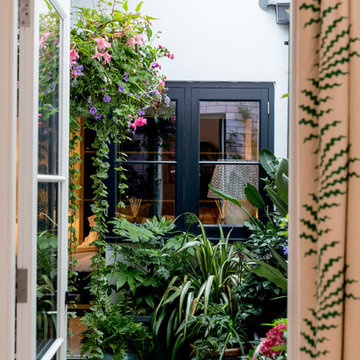
Tiled interior courtyard with petrol ceramic pots and bold foliage.
Imagen de terraza ecléctica pequeña en azotea y anexo de casas con jardín de macetas
Imagen de terraza ecléctica pequeña en azotea y anexo de casas con jardín de macetas
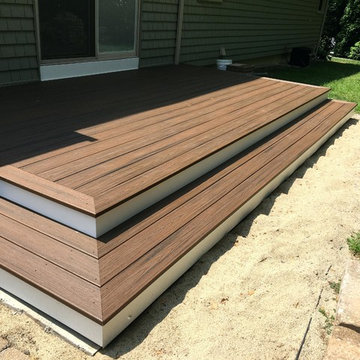
Spiced Rum flat patio deck, featuring the spiced rum color and white under hanging. The sand is laid and ready for pavers to be set, completing this back yard.
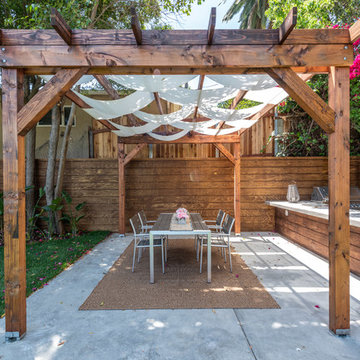
Located in Studio City's Wrightwood Estates, Levi Construction’s latest residency is a two-story mid-century modern home that was re-imagined and extensively remodeled with a designer’s eye for detail, beauty and function. Beautifully positioned on a 9,600-square-foot lot with approximately 3,000 square feet of perfectly-lighted interior space. The open floorplan includes a great room with vaulted ceilings, gorgeous chef’s kitchen featuring Viking appliances, a smart WiFi refrigerator, and high-tech, smart home technology throughout. There are a total of 5 bedrooms and 4 bathrooms. On the first floor there are three large bedrooms, three bathrooms and a maid’s room with separate entrance. A custom walk-in closet and amazing bathroom complete the master retreat. The second floor has another large bedroom and bathroom with gorgeous views to the valley. The backyard area is an entertainer’s dream featuring a grassy lawn, covered patio, outdoor kitchen, dining pavilion, seating area with contemporary fire pit and an elevated deck to enjoy the beautiful mountain view.
Project designed and built by
Levi Construction
http://www.leviconstruction.com/
Levi Construction is specialized in designing and building custom homes, room additions, and complete home remodels. Contact us today for a quote.
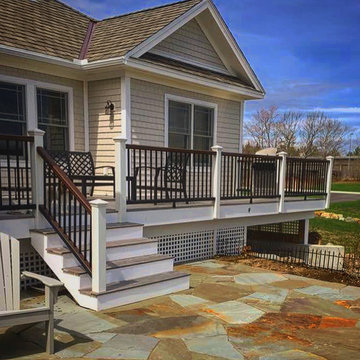
Back porch with stairs leading to irregular blue stone patio
Foto de terraza contemporánea de tamaño medio en patio trasero con entablado
Foto de terraza contemporánea de tamaño medio en patio trasero con entablado
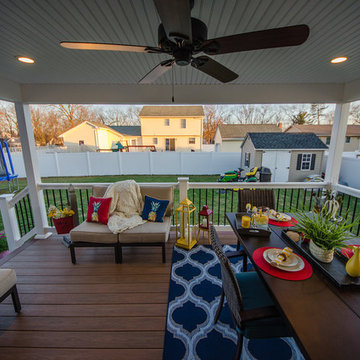
We built this porch off the back of the customer's home.
Foto de terraza moderna pequeña en patio trasero y anexo de casas con losas de hormigón
Foto de terraza moderna pequeña en patio trasero y anexo de casas con losas de hormigón
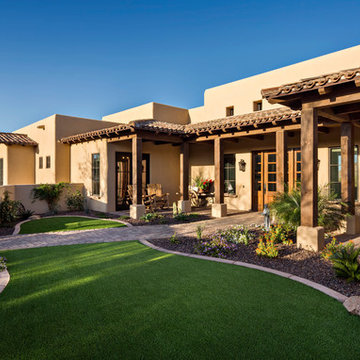
The front entry courtyard is a welcoming oasis in the Sonoran desert.
Thompson Photographic
Diseño de terraza tradicional de tamaño medio en patio delantero y anexo de casas con jardín de macetas y adoquines de hormigón
Diseño de terraza tradicional de tamaño medio en patio delantero y anexo de casas con jardín de macetas y adoquines de hormigón
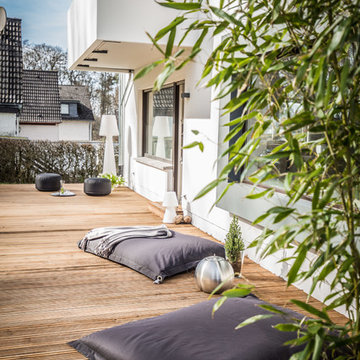
Monica Keßler
Diseño de terraza actual de tamaño medio sin cubierta en patio trasero
Diseño de terraza actual de tamaño medio sin cubierta en patio trasero
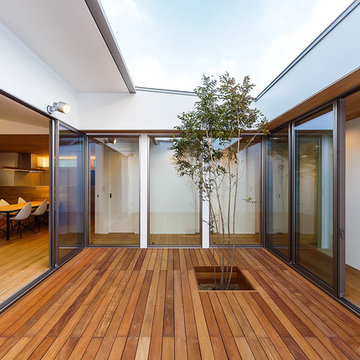
haus-flow Photo by 森本大助
Imagen de terraza asiática de tamaño medio en patio y anexo de casas
Imagen de terraza asiática de tamaño medio en patio y anexo de casas
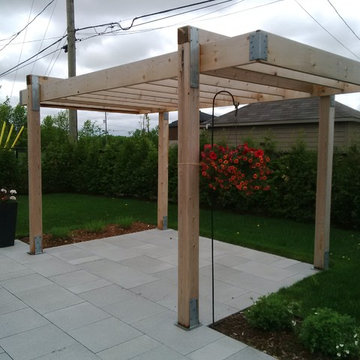
Foto de terraza minimalista pequeña en patio trasero con jardín vertical y pérgola
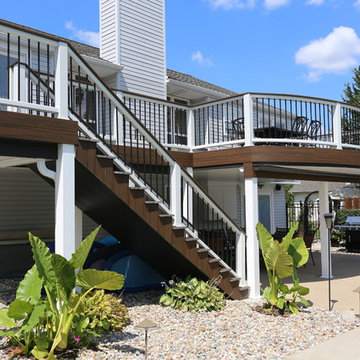
Custom Trex deck with curved railing, staircase and underdeck ceiling.
Imagen de terraza de tamaño medio en patio trasero
Imagen de terraza de tamaño medio en patio trasero

Ejemplo de terraza de estilo americano de tamaño medio en patio trasero y anexo de casas con entablado

Builder: Falcon Custom Homes
Interior Designer: Mary Burns - Gallery
Photographer: Mike Buck
A perfectly proportioned story and a half cottage, the Farfield is full of traditional details and charm. The front is composed of matching board and batten gables flanking a covered porch featuring square columns with pegged capitols. A tour of the rear façade reveals an asymmetrical elevation with a tall living room gable anchoring the right and a low retractable-screened porch to the left.
Inside, the front foyer opens up to a wide staircase clad in horizontal boards for a more modern feel. To the left, and through a short hall, is a study with private access to the main levels public bathroom. Further back a corridor, framed on one side by the living rooms stone fireplace, connects the master suite to the rest of the house. Entrance to the living room can be gained through a pair of openings flanking the stone fireplace, or via the open concept kitchen/dining room. Neutral grey cabinets featuring a modern take on a recessed panel look, line the perimeter of the kitchen, framing the elongated kitchen island. Twelve leather wrapped chairs provide enough seating for a large family, or gathering of friends. Anchoring the rear of the main level is the screened in porch framed by square columns that match the style of those found at the front porch. Upstairs, there are a total of four separate sleeping chambers. The two bedrooms above the master suite share a bathroom, while the third bedroom to the rear features its own en suite. The fourth is a large bunkroom above the homes two-stall garage large enough to host an abundance of guests.
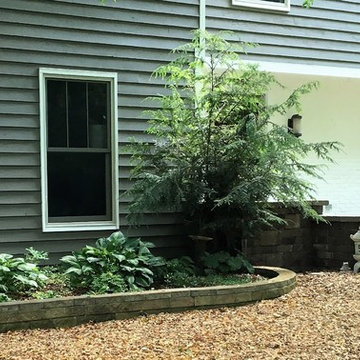
This project includes a curved stairs and patio/ courtyard with retaining and sitting walls was built with Brussel Block Dimensional wall stones and Brussel Block pavers by Unilock. A short raised planting bed was rebuilt to mimic the curves of the stairs and restore its integrity.
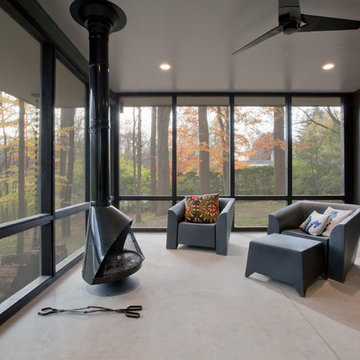
Midcentury Modern Remodel includes new screened porch overlooking the sloping wooded site in fall season - Architecture: HAUS | Architecture For Modern Lifestyles, Interior Architecture: HAUS with Design Studio Vriesman, General Contractor: Wrightworks, Landscape Architecture: A2 Design, Photography: HAUS | Architecture For Modern Lifestyles
59.250 ideas para terrazas de tamaño medio y pequeñas
8
