4.518 ideas para terrazas de tamaño medio con todos los materiales para barandillas
Filtrar por
Presupuesto
Ordenar por:Popular hoy
101 - 120 de 4518 fotos
Artículo 1 de 3
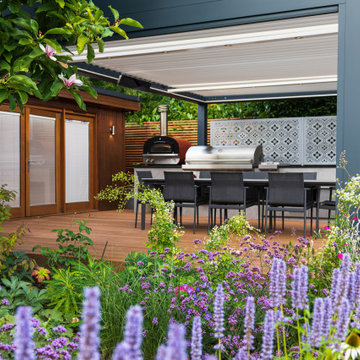
Under a fully automated bio-climatic pergola, a dining area and outdoor kitchen have been created on a raised composite deck. The kitchen is fully equipped with SubZero Wolf appliances, outdoor pizza oven, warming drawer, barbecue and sink, with a granite worktop. Heaters and screens help to keep the party going into the evening, as well as lights incorporated into the pergola, whose slats can open and close electronically. A decorative screen creates an enhanced backdrop and ties into the pattern on the 'decorative rug' around the firebowl.
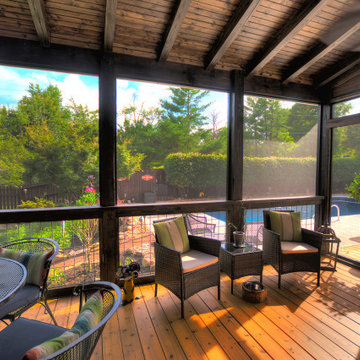
Screen in porch with tongue and groove ceiling with exposed wood beams. Wire cattle railing. Cedar deck with decorative cedar screen door. Espresso stain on wood siding and ceiling. Ceiling fans and joist mount for television.
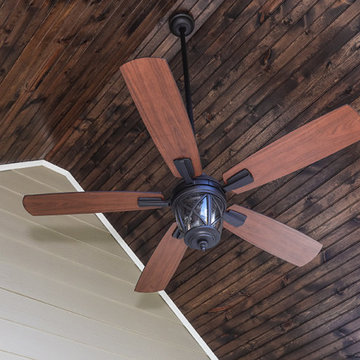
Avalon Screened Porch Addition and Shower Repair
Diseño de porche cerrado clásico de tamaño medio en patio trasero y anexo de casas con losas de hormigón y barandilla de madera
Diseño de porche cerrado clásico de tamaño medio en patio trasero y anexo de casas con losas de hormigón y barandilla de madera
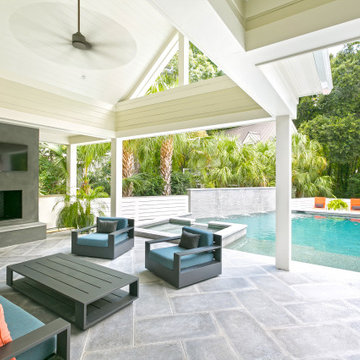
Ejemplo de terraza clásica renovada de tamaño medio en patio trasero y anexo de casas con chimenea, suelo de baldosas y barandilla de madera
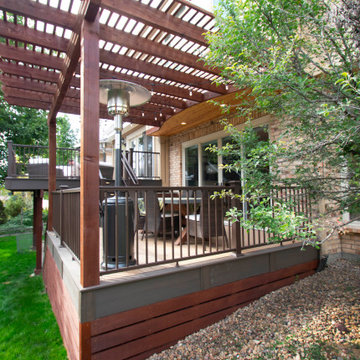
Multi level Deckorators Vista composite deck with Preferred Georgian railing. Rough sawn cedar pergola. Integrated low voltage rail lighting.
Imagen de terraza clásica renovada de tamaño medio en patio trasero con pérgola y barandilla de metal
Imagen de terraza clásica renovada de tamaño medio en patio trasero con pérgola y barandilla de metal
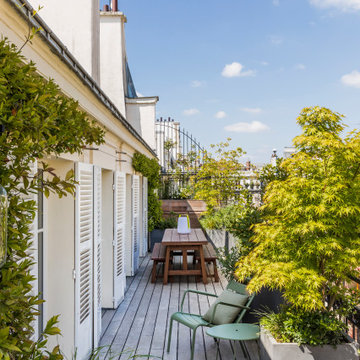
Photo : Romain Ricard
Imagen de terraza planta baja contemporánea de tamaño medio sin cubierta en patio lateral con jardín de macetas y barandilla de metal
Imagen de terraza planta baja contemporánea de tamaño medio sin cubierta en patio lateral con jardín de macetas y barandilla de metal
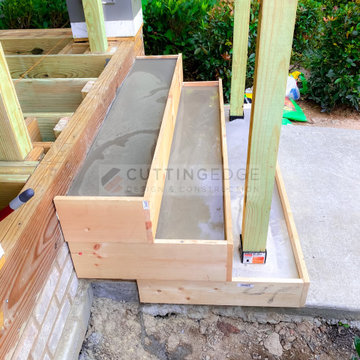
This beautiful new construction craftsman-style home had the typical builder's grade front porch with wood deck board flooring and painted wood steps. Also, there was a large unpainted wood board across the bottom front, and an opening remained that was large enough to be used as a crawl space underneath the porch which quickly became home to unwanted critters.
In order to beautify this space, we removed the wood deck boards and installed the proper floor joists. Atop the joists, we also added a permeable paver system. This is very important as this system not only serves as necessary support for the natural stone pavers but would also firmly hold the sand being used as grout between the pavers.
In addition, we installed matching brick across the bottom front of the porch to fill in the crawl space and painted the wood board to match hand rails and columns.
Next, we replaced the original wood steps by building new concrete steps faced with matching brick and topped with natural stone pavers.
Finally, we added new hand rails and cemented the posts on top of the steps for added stability.
WOW...not only was the outcome a gorgeous transformation but the front porch overall is now much more sturdy and safe!
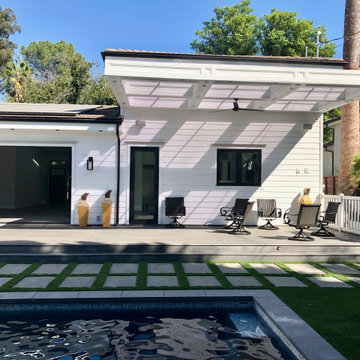
Pool Builder in Los Angeles
Foto de terraza planta baja moderna de tamaño medio en patio trasero con ducha exterior, pérgola y barandilla de madera
Foto de terraza planta baja moderna de tamaño medio en patio trasero con ducha exterior, pérgola y barandilla de madera
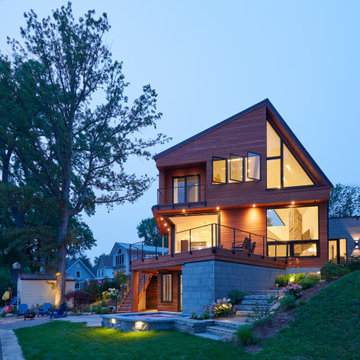
Cable Railings on the Deck and stairs of a modern home with contemporary angular lines.
Cable Railings - Keuka Studios - www.keuka-studios.com
Photography - Tim Wilkes
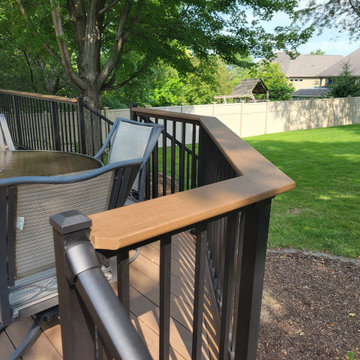
New Timbertech Composite Decking with Pecan and Mocha. Westbury Tuscany Railing with Drink Rail, Under Deck Skirting - PVC Boardwalk Design
Imagen de terraza planta baja clásica de tamaño medio sin cubierta en patio trasero con barandilla de metal
Imagen de terraza planta baja clásica de tamaño medio sin cubierta en patio trasero con barandilla de metal
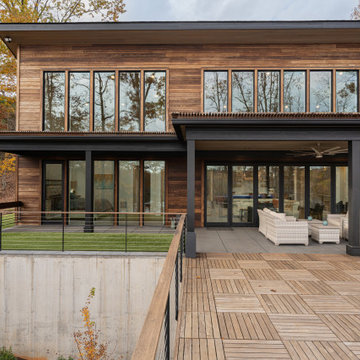
Foto de terraza planta baja minimalista de tamaño medio en patio trasero y anexo de casas con barandilla de cable
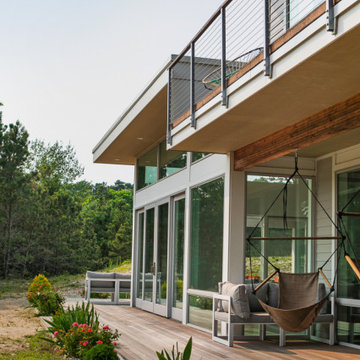
Nestled amongst the sandy dunes of Cape Cod, Seaside Modern is a custom home that proudly showcases a modern beach house style. This new construction home draws inspiration from the classic architectural characteristics of the area, but with a contemporary house design, creating a custom built home that seamlessly blends the beauty of New England house styles with the function and efficiency of modern house design.
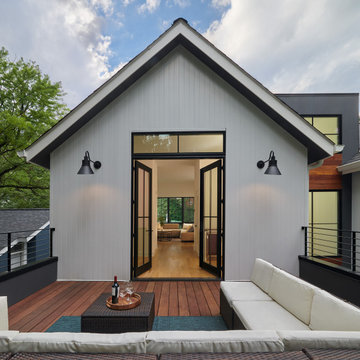
Foto de terraza contemporánea de tamaño medio sin cubierta en azotea con privacidad y barandilla de metal
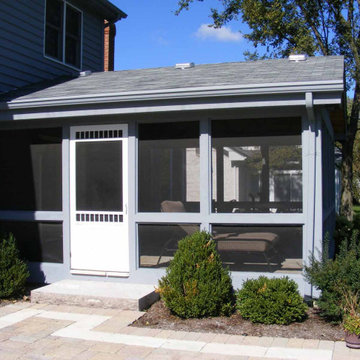
Foto de porche cerrado tradicional de tamaño medio en patio trasero y anexo de casas con adoquines de piedra natural y barandilla de vidrio
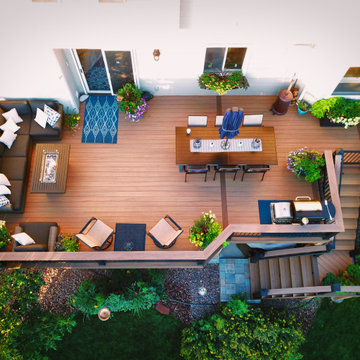
Second story upgraded Timbertech Pro Reserve composite deck in Antique Leather color with picture frame boarder in Dark Roast. Timbertech Evolutions railing in black was used with upgraded 7.5" cocktail rail in Azek English Walnut. Also featured is the "pub table" below the deck to set drinks on while playing yard games or gathering around and admiring the views. This couple wanted a deck where they could entertain, dine, relax, and enjoy the beautiful Colorado weather, and that is what Archadeck of Denver designed and built for them!
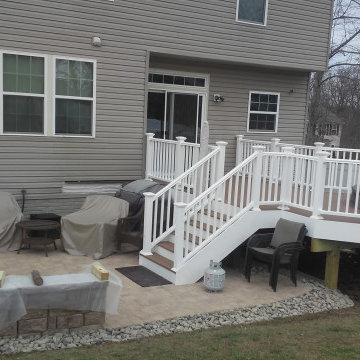
Paver Patio
Deck
Modelo de terraza planta baja moderna de tamaño medio sin cubierta en patio trasero con cocina exterior y barandilla de varios materiales
Modelo de terraza planta baja moderna de tamaño medio sin cubierta en patio trasero con cocina exterior y barandilla de varios materiales
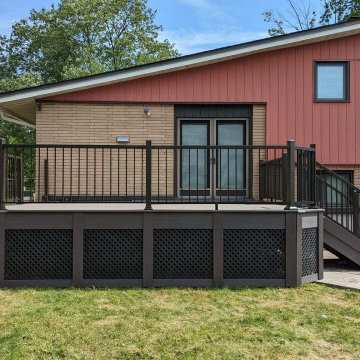
3 Techno Metal Post helical piles holding up our pressure treated framing with G-tape to help protect the sub structure. Decking for this project was Azek's coastline and dark hickory with Timbertech's impression rail express using their modern top rail. Skirting was vertical dark hickory, horizontal fascia and black pvc lattice .
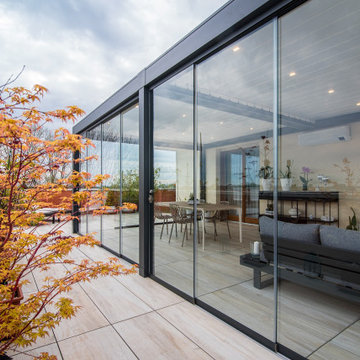
La pergola bioclimatica rappresenta un nuovo ambiente da vivere tutto l'anno da cui godere della vista sull'ambiente circostante.
Ejemplo de terraza contemporánea de tamaño medio en azotea con privacidad, pérgola y barandilla de vidrio
Ejemplo de terraza contemporánea de tamaño medio en azotea con privacidad, pérgola y barandilla de vidrio
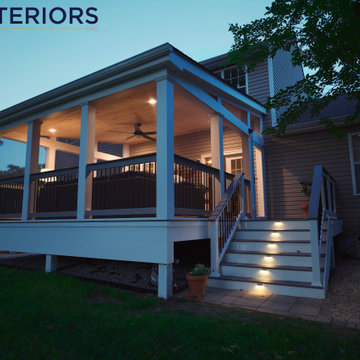
KR Exteriors Custom Built Composite Porch
Foto de porche cerrado minimalista de tamaño medio en patio trasero y anexo de casas con entablado y barandilla de varios materiales
Foto de porche cerrado minimalista de tamaño medio en patio trasero y anexo de casas con entablado y barandilla de varios materiales
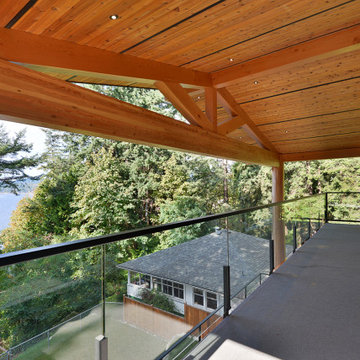
Deck with flared cedar beams
Modelo de terraza moderna de tamaño medio en patio trasero con barandilla de vidrio
Modelo de terraza moderna de tamaño medio en patio trasero con barandilla de vidrio
4.518 ideas para terrazas de tamaño medio con todos los materiales para barandillas
6