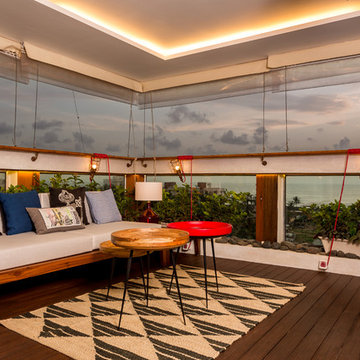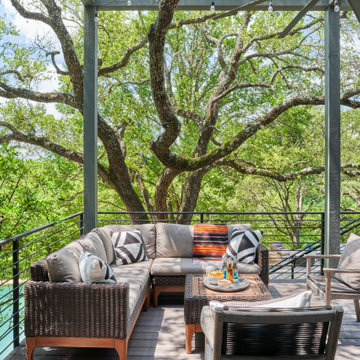4.518 ideas para terrazas de tamaño medio con todos los materiales para barandillas
Filtrar por
Presupuesto
Ordenar por:Popular hoy
141 - 160 de 4518 fotos
Artículo 1 de 3
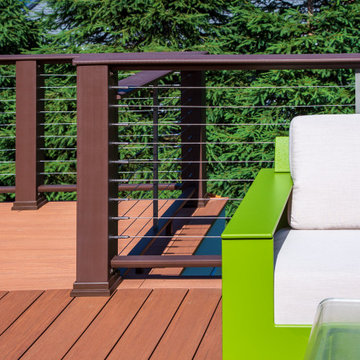
This mid-century home's clean lines and architectural angles are accentuated by the sleek, industrial CableRail system by Feeney. The elegant components of the Feeney rail systems pairs well with the Azek Cypress Decking and allows for maximum viewing of the lush gardens that surround this home.
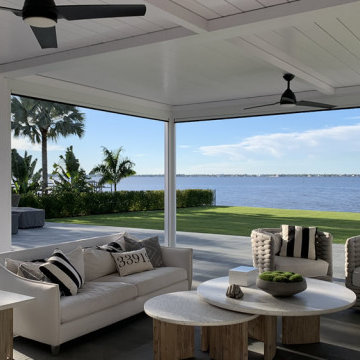
The owner of the charming family home wanted to cover the old pool deck converted into an outdoor patio to add a dried and shaded area outside the home. This newly covered deck should be resistant, functional, and large enough to accommodate friends or family gatherings without a pole blocking the splendid river view.
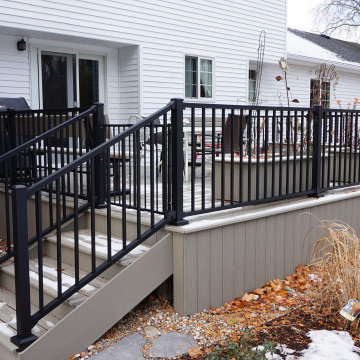
Deck and complete replacement of all windows and sliding door.
Diseño de terraza planta baja de tamaño medio sin cubierta en patio trasero con zócalos y barandilla de metal
Diseño de terraza planta baja de tamaño medio sin cubierta en patio trasero con zócalos y barandilla de metal
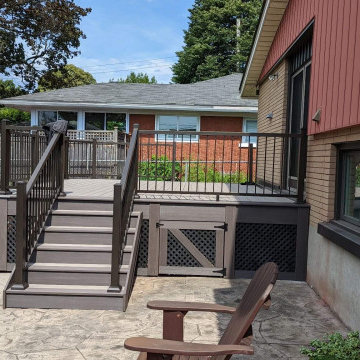
3 Techno Metal Post helical piles holding up our pressure treated framing with G-tape to help protect the sub structure. Decking for this project was Azek's coastline and dark hickory with Timbertech's impression rail express using their modern top rail. Skirting was vertical dark hickory, horizontal fascia and black pvc lattice .
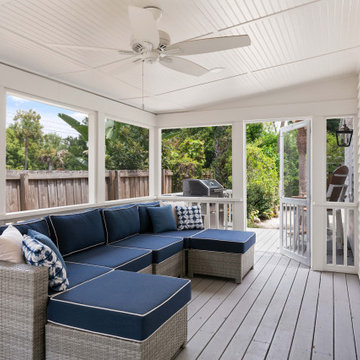
This screened side porch creates another family gathering spot. The screened porch is essential in this coastal region and was an addition to the original structure during this renovation.
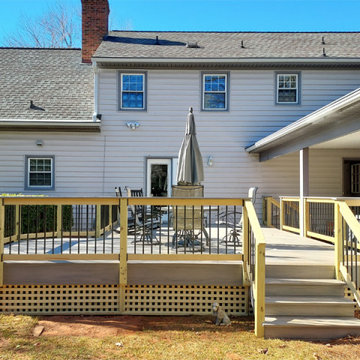
This Greensboro deck design features high-quality TimberTech AZEK composite decking, installed horizontally with a parting board for both a beautiful aesthetic and stronger structure. This deck also features a custom hybrid railing design, built with pressure-treated wood framing, aluminum pickets, and a matching TimberTech AZEK composite top rail. It also features pressure-treated wood lattice deck skirting.
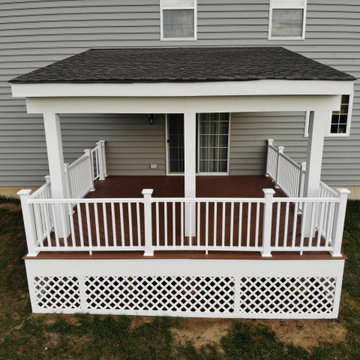
Modelo de terraza planta baja rural de tamaño medio en patio trasero y anexo de casas con zócalos y barandilla de varios materiales
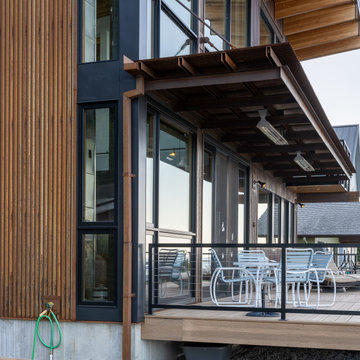
Covered deck detail
Imagen de terraza planta baja minimalista de tamaño medio en patio trasero con toldo y barandilla de cable
Imagen de terraza planta baja minimalista de tamaño medio en patio trasero con toldo y barandilla de cable
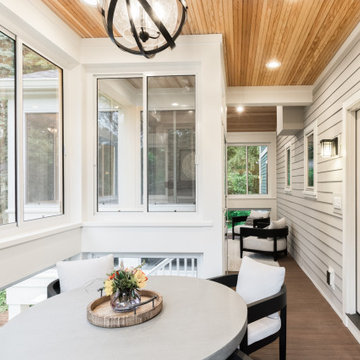
A separate seating area right off the inside dining room is the perfect spot for breakfast al-fresco...without the bugs, in this screened porch addition. Design and build is by Meadowlark Design+Build in Ann Arbor, MI. Photography by Sean Carter, Ann Arbor, MI.
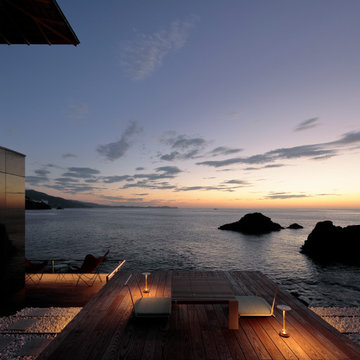
設計 黒川紀章、施工 中村外二による数寄屋造り建築のリノベーション。岸壁上で海風にさらされながら30年経つ。劣化/損傷部分の修復に伴い、浴室廻りと屋外空間を一新することになった。
巨匠たちの思考と技術を紐解きながら当時の数寄屋建築を踏襲しつつも現代性を取り戻す。
Imagen de terraza planta baja de tamaño medio sin cubierta en patio trasero con barandilla de metal y iluminación
Imagen de terraza planta baja de tamaño medio sin cubierta en patio trasero con barandilla de metal y iluminación
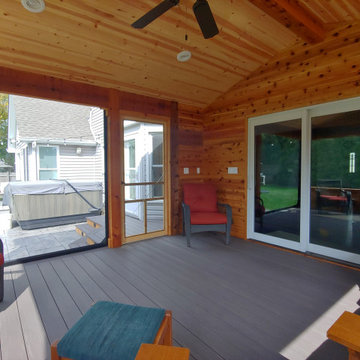
Diseño de porche cerrado de estilo americano de tamaño medio en patio trasero y anexo de casas con entablado y barandilla de varios materiales
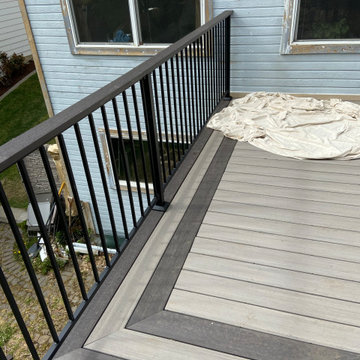
Fortress handrail with cocktail top and Azek premium composite decking.
Foto de terraza minimalista de tamaño medio en patio trasero con barandilla de metal
Foto de terraza minimalista de tamaño medio en patio trasero con barandilla de metal
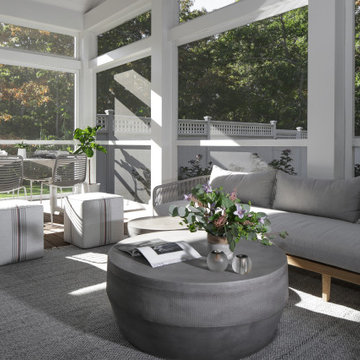
This screened porch brings indoor elegance outside, with a flat screen TV, (not shown), the casual seating area and an additional dining option - the perfect breakfast spot. This area leads out to the sun deck, pool , jacuzzi. Let the sunshine in!!
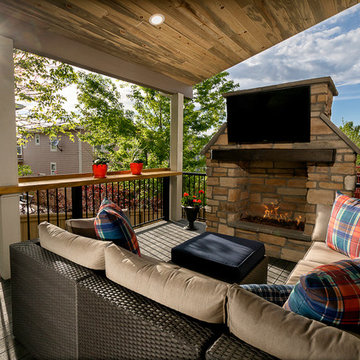
Roof Cover with Beetle Kill Tongue and Groove
Imagen de terraza tradicional de tamaño medio en patio trasero y anexo de casas con brasero y barandilla de metal
Imagen de terraza tradicional de tamaño medio en patio trasero y anexo de casas con brasero y barandilla de metal
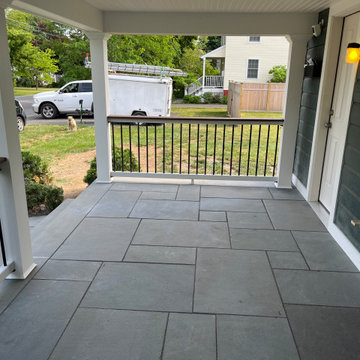
Front Porch Renovation with Bluestone Patio and Beautiful Railings.
Designed to be Functional and Low Maintenance with Composite Ceiling, Columns and Railings
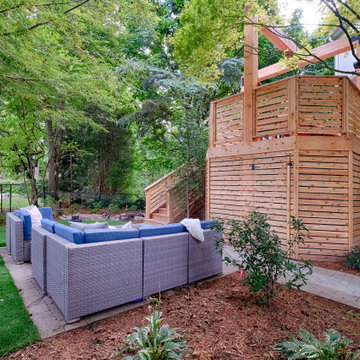
Ejemplo de terraza actual de tamaño medio en patio trasero con zócalos, pérgola y barandilla de madera
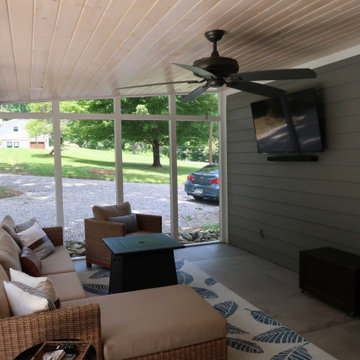
No bugs going to bother me
Modelo de porche cerrado minimalista de tamaño medio en patio trasero y anexo de casas con losas de hormigón y barandilla de madera
Modelo de porche cerrado minimalista de tamaño medio en patio trasero y anexo de casas con losas de hormigón y barandilla de madera
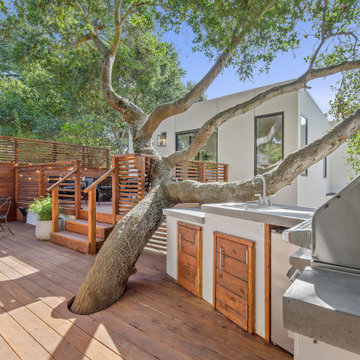
At the rear of the home, a two-level Redwood deck built around a dramatic oak tree as a focal point, provided a large and private space. An outdoor kitchen island nestled under the tree branch allowed for easy entertaining options.
4.518 ideas para terrazas de tamaño medio con todos los materiales para barandillas
8
