4.518 ideas para terrazas de tamaño medio con todos los materiales para barandillas
Filtrar por
Presupuesto
Ordenar por:Popular hoy
81 - 100 de 4518 fotos
Artículo 1 de 3
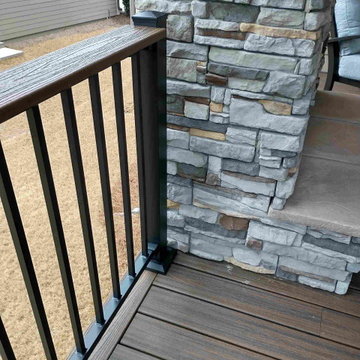
Converting a standard builder grade deck to a fabulous outdoor living space, 3 Twelve General Contracting constructed the new decks and roof cover. All lumber, TREX decking and railing supplied by Timber Town Atlanta. Stone for fireplace supplied by Lowes Home Improvement.
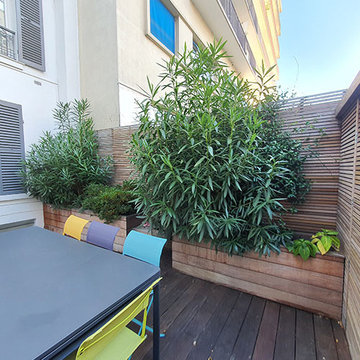
Aménagement d'une terrasse sur un toit à Neuilly sur Seine.
Diseño de terraza clásica renovada de tamaño medio sin cubierta en azotea con barandilla de madera
Diseño de terraza clásica renovada de tamaño medio sin cubierta en azotea con barandilla de madera
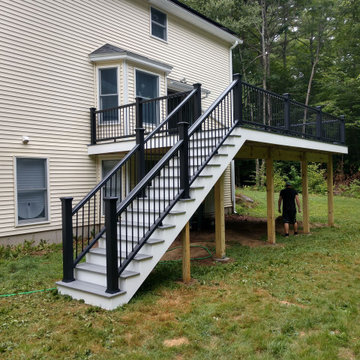
Trex Transcend Black Railings with handrail, Trex Pebble Grey Treads, White Risers and White composite Border - Barrington NH
Foto de terraza actual de tamaño medio en patio trasero con barandilla de varios materiales
Foto de terraza actual de tamaño medio en patio trasero con barandilla de varios materiales
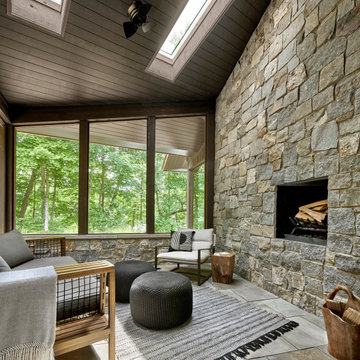
A small porch is tucked between the house's oversized granite chminey and the guest bedroom wing. Skylights bring in light flitered by the tree canopy.

Front Porch Renovation with Bluestone Patio and Beautiful Railings.
Designed to be Functional and Low Maintenance with Composite Ceiling, Columns and Railings
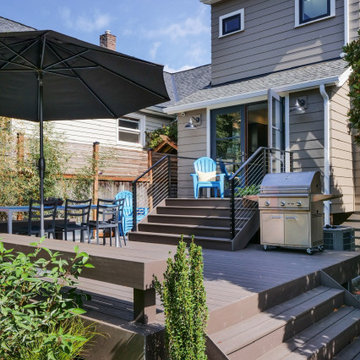
Ejemplo de terraza planta baja de tamaño medio sin cubierta en patio trasero con barandilla de metal
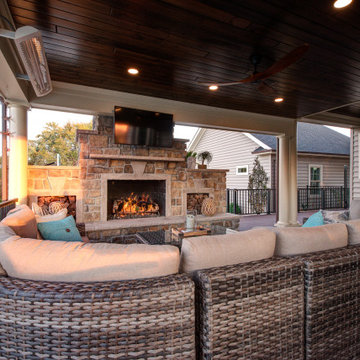
Custom Natural stone fireplace with limestone accents.
Modelo de terraza clásica de tamaño medio en patio trasero y anexo de casas con cocina exterior, entablado y barandilla de metal
Modelo de terraza clásica de tamaño medio en patio trasero y anexo de casas con cocina exterior, entablado y barandilla de metal
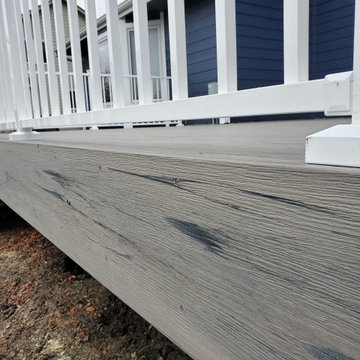
This was a complete tear off and rebuild of this new deck. Timbertech came out with a new series and new colors for 2020 this February. The homeowners wanted a maintenance free deck and chose the new stuff! The decking color they picked with their blue house was Timbertech’s Reserve Collection in the Driftwood Color. We then decided to add white railing from Westbury Tuscany Series to match the trim color on the house. We built this deck next to the hot tub with a removable panel so there is room to access the mechanical of the hot tub when needed. One thing they asked for which took some research is a low voltage light that could be installed on the side of the deck’s fascia that would aim into the yard for the dog in the night. We then added post cap lights from Westbury and Timbertech Riser lights for the stairs. The complete Deck Lighting looks great and is a great touch. The deck had Freedom Privacy Panels installed below the deck to the ground with the Boardwalk Style in the White color. The complete deck turned out great and this new decking is amazing. Perfect deck for this house and family. The homeowners will love it for many years.
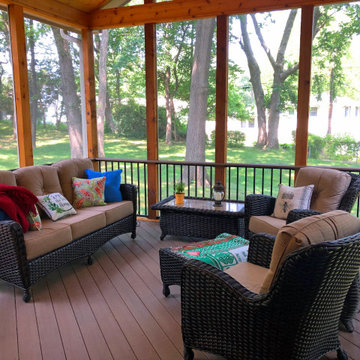
This Gladstone MO screened in porch design features a mix of traditional rustic and contemporary low-maintenance materials. The porch boasts a tall gable roof line with screened-in gable and cathedral ceiling. The ceiling is finished with tongue and groove pine, which complements the rustic cedar framing. Both the porch floor and railing are low-maintenance materials, including the drink rail cap.
This outdoor living design also features a highly-useful attached low-maintenance grill deck, perfect for private use and outdoor entertaining.
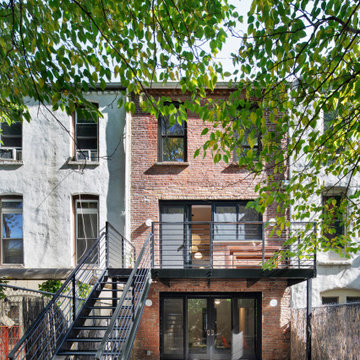
Ejemplo de terraza actual de tamaño medio en patio trasero con barandilla de metal
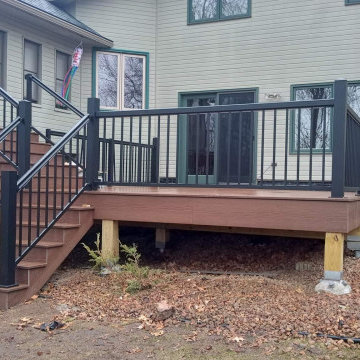
Multi-Tier Composite Deck Rebuild with LED Accented Aluminum Railing - Maple Grove, MN
Diseño de terraza planta baja de tamaño medio en patio lateral con toldo y barandilla de metal
Diseño de terraza planta baja de tamaño medio en patio lateral con toldo y barandilla de metal
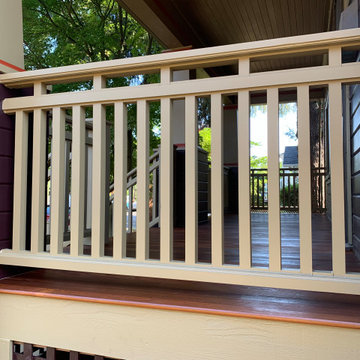
Foto de terraza tradicional de tamaño medio en patio delantero y anexo de casas con barandilla de madera

Foto de porche cerrado clásico renovado de tamaño medio en patio trasero con pérgola y barandilla de madera
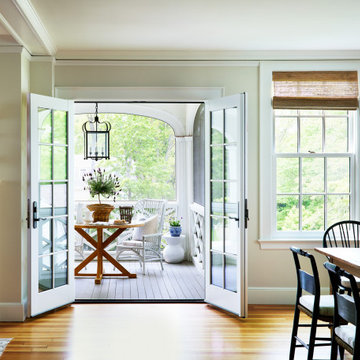
Opening onto the screen porch from the dining room.
Diseño de terraza marinera de tamaño medio en patio lateral y anexo de casas con entablado y barandilla de madera
Diseño de terraza marinera de tamaño medio en patio lateral y anexo de casas con entablado y barandilla de madera
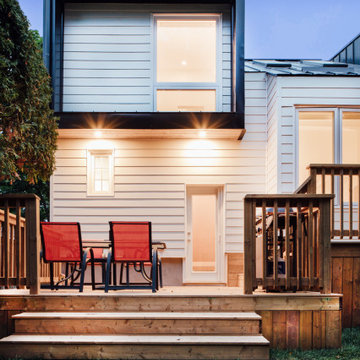
The outdoor dining area provides a place to gather.
Imagen de terraza planta baja vintage de tamaño medio en patio trasero y anexo de casas con privacidad y barandilla de madera
Imagen de terraza planta baja vintage de tamaño medio en patio trasero y anexo de casas con privacidad y barandilla de madera
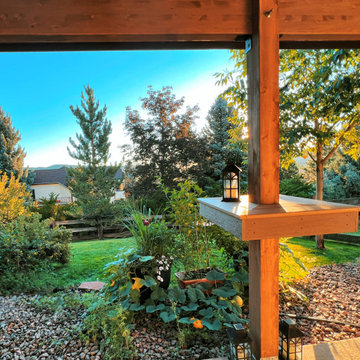
Second story upgraded Timbertech Pro Reserve composite deck in Antique Leather color with picture frame boarder in Dark Roast. Timbertech Evolutions railing in black was used with upgraded 7.5" cocktail rail in Azek English Walnut. Also featured is the "pub table" below the deck to set drinks on while playing yard games or gathering around and admiring the views. This couple wanted a deck where they could entertain, dine, relax, and enjoy the beautiful Colorado weather, and that is what Archadeck of Denver designed and built for them!
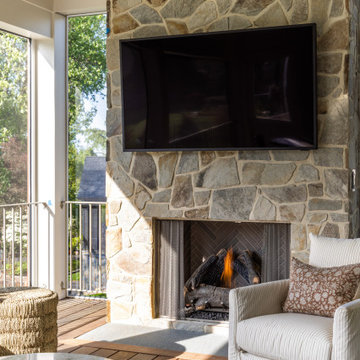
In this transitional home, a screened porch flanks the living room. A glass nana wall allows for indoor/ outdoor entertaining.
Ejemplo de porche cerrado de tamaño medio en patio trasero y anexo de casas con entablado y barandilla de metal
Ejemplo de porche cerrado de tamaño medio en patio trasero y anexo de casas con entablado y barandilla de metal
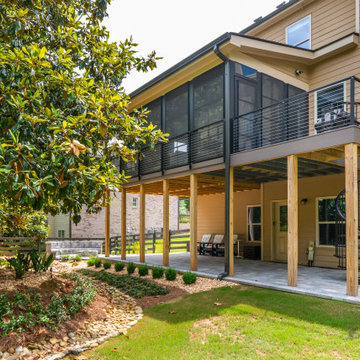
Convert the existing deck to a new indoor / outdoor space with retractable EZ Breeze windows for full enclosure, cable railing system for minimal view obstruction and space saving spiral staircase, fireplace for ambiance and cooler nights with LVP floor for worry and bug free entertainment
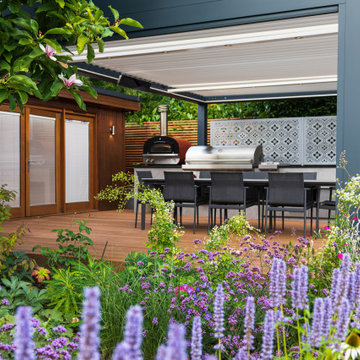
Under a fully automated bio-climatic pergola, a dining area and outdoor kitchen have been created on a raised composite deck. The kitchen is fully equipped with SubZero Wolf appliances, outdoor pizza oven, warming drawer, barbecue and sink, with a granite worktop. Heaters and screens help to keep the party going into the evening, as well as lights incorporated into the pergola, whose slats can open and close electronically. A decorative screen creates an enhanced backdrop and ties into the pattern on the 'decorative rug' around the firebowl.
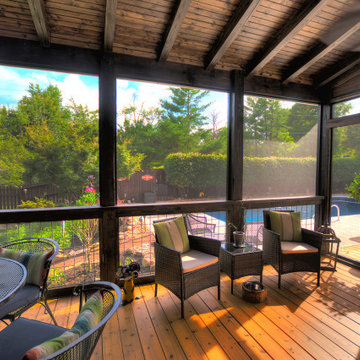
Screen in porch with tongue and groove ceiling with exposed wood beams. Wire cattle railing. Cedar deck with decorative cedar screen door. Espresso stain on wood siding and ceiling. Ceiling fans and joist mount for television.
4.518 ideas para terrazas de tamaño medio con todos los materiales para barandillas
5