4.518 ideas para terrazas de tamaño medio con todos los materiales para barandillas
Filtrar por
Presupuesto
Ordenar por:Popular hoy
21 - 40 de 4518 fotos
Artículo 1 de 3
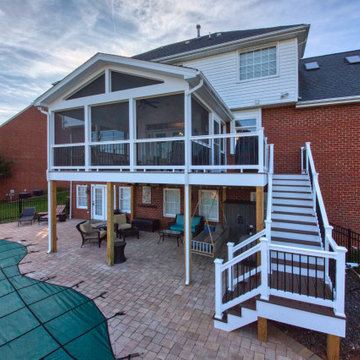
A new screened in porch with Trex Transcends decking with white PVC trim. White vinyl handrails with black round aluminum balusters
Ejemplo de porche cerrado clásico de tamaño medio en patio trasero y anexo de casas con barandilla de varios materiales
Ejemplo de porche cerrado clásico de tamaño medio en patio trasero y anexo de casas con barandilla de varios materiales
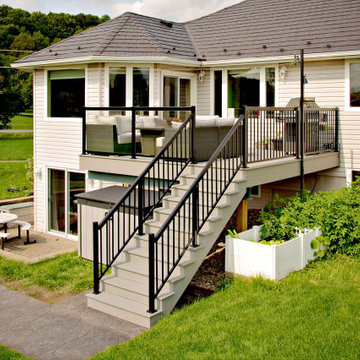
Diseño de terraza de tamaño medio sin cubierta en patio trasero con cocina exterior y barandilla de varios materiales
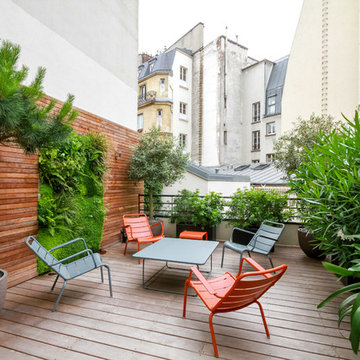
Modelo de terraza contemporánea de tamaño medio sin cubierta en azotea con jardín vertical y barandilla de madera
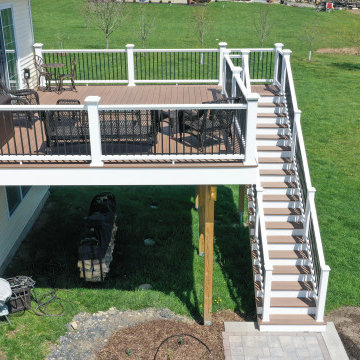
Ejemplo de terraza de estilo americano de tamaño medio en patio trasero con toldo y barandilla de varios materiales
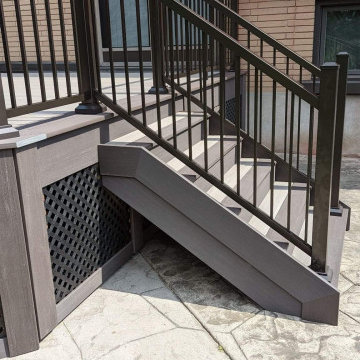
3 Techno Metal Post helical piles holding up our pressure treated framing with G-tape to help protect the sub structure. Decking for this project was Azek's coastline and dark hickory with Timbertech's impression rail express using their modern top rail. Skirting was vertical dark hickory, horizontal fascia and black pvc lattice .
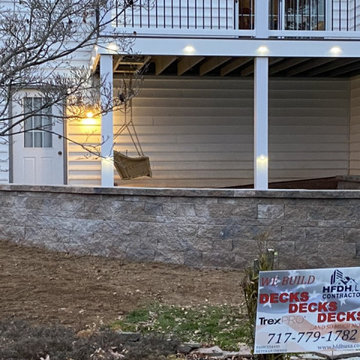
Project was a Back Yard Outdoor Living Space. HFDH installed a Paver Patio with a sitting wall. Refurbished the deck with Iron Stone Dark Iron Decking and RDI Finyl Line Deck Top Railing and Black Balusters. The project included a gate at top of stairs. RDI Lighting was added to the deck and patio space.
We specialize in the following: Trex Deck, PVC Decking, TivaDek, Azek Decking
TimberTech Decking. DecKorators, Fiberon Decking
MoistureShield Composite Decking
Deck Builders
Deck Contractors
Deck Estimate
Deck Quote
PVC Railing
Aluminum Railing
Deck Boards
Composite Decking
Deck Installation
Deck Refurbish
Deck Repair
Deck Professional
Trex Deck Builder
Trex Decking installer
Deck Replacement
Deck Pro
Deck Mate Estimator
Deck Installation
Deck Ideas
Deck Replacement Ideas
Backyard Decks
Deck Pro
Deck in Photos
Deck Lighting
Deck Railing
Trex Railing
Deck Expert
Deck Advise
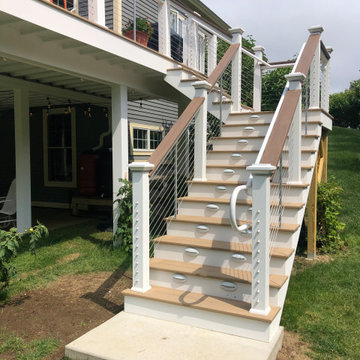
Feeney CableRail with Azek/TimberTech posts. Also includes aluminum Intermediate Pickets to prevent cable deflection between posts. Installed by G.M.Wild Construction
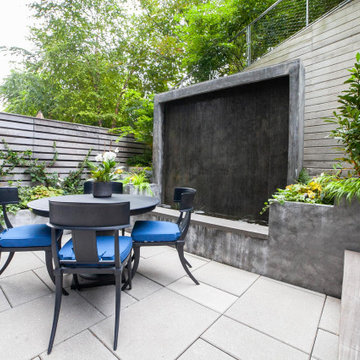
Modelo de terraza planta baja moderna de tamaño medio sin cubierta en patio trasero con fuente y barandilla de madera

This beautiful new construction craftsman-style home had the typical builder's grade front porch with wood deck board flooring and painted wood steps. Also, there was a large unpainted wood board across the bottom front, and an opening remained that was large enough to be used as a crawl space underneath the porch which quickly became home to unwanted critters.
In order to beautify this space, we removed the wood deck boards and installed the proper floor joists. Atop the joists, we also added a permeable paver system. This is very important as this system not only serves as necessary support for the natural stone pavers but would also firmly hold the sand being used as grout between the pavers.
In addition, we installed matching brick across the bottom front of the porch to fill in the crawl space and painted the wood board to match hand rails and columns.
Next, we replaced the original wood steps by building new concrete steps faced with matching brick and topped with natural stone pavers.
Finally, we added new hand rails and cemented the posts on top of the steps for added stability.
WOW...not only was the outcome a gorgeous transformation but the front porch overall is now much more sturdy and safe!
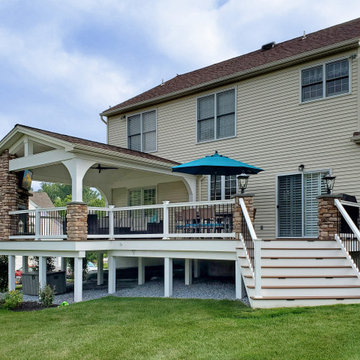
Modelo de terraza planta baja clásica renovada de tamaño medio en patio trasero con barandilla de varios materiales
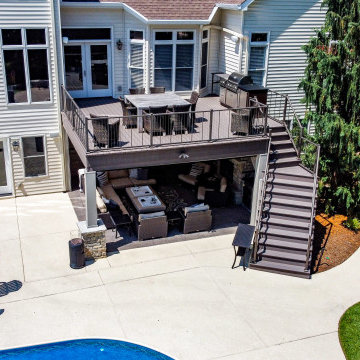
This outdoor area screams summer! Our customers existing pool is now complimented by a stamped patio area with a fire pit, an open deck area with composite decking, and an under deck area with a fireplace and beverage area. Having an outdoor living area like this one allows for plenty of space for entertaining and relaxing!

The outdoor sundeck leads off of the indoor living room and is centered between the outdoor dining room and outdoor living room. The 3 distinct spaces all serve a purpose and flow together and from the inside. String lights hung over this space bring a fun and festive air to the back deck.
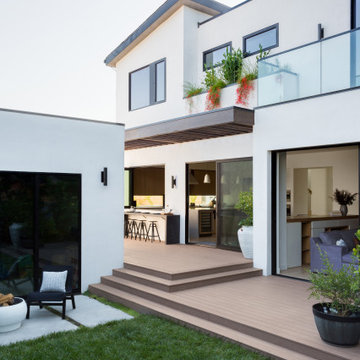
Backyard Deck Design
Modelo de terraza planta baja contemporánea de tamaño medio en patio trasero con brasero, pérgola y barandilla de vidrio
Modelo de terraza planta baja contemporánea de tamaño medio en patio trasero con brasero, pérgola y barandilla de vidrio

Avalon Screened Porch Addition and Shower Repair
Imagen de porche cerrado clásico de tamaño medio en patio trasero y anexo de casas con losas de hormigón y barandilla de madera
Imagen de porche cerrado clásico de tamaño medio en patio trasero y anexo de casas con losas de hormigón y barandilla de madera
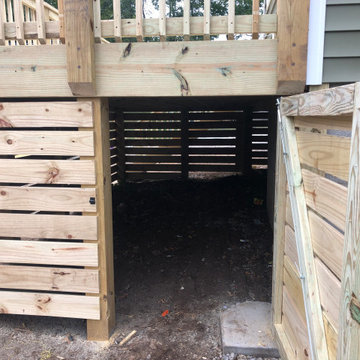
Ejemplo de terraza de tamaño medio sin cubierta en patio trasero con zócalos y barandilla de madera
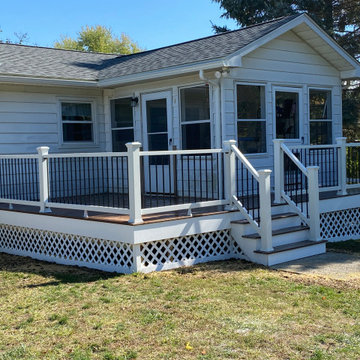
Deck Renovation with Trex Decking and Railing for a beautiful Low Maintenance Outdoor Living space
Foto de terraza planta baja tradicional de tamaño medio sin cubierta en patio trasero con zócalos y barandilla de varios materiales
Foto de terraza planta baja tradicional de tamaño medio sin cubierta en patio trasero con zócalos y barandilla de varios materiales
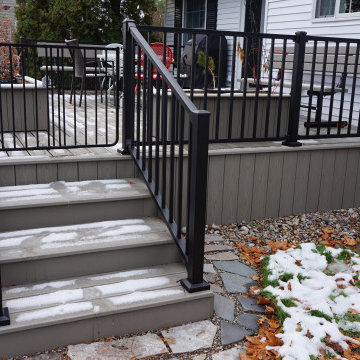
Deck and complete replacement of all windows and sliding door.
Diseño de terraza planta baja de tamaño medio sin cubierta en patio trasero con zócalos y barandilla de metal
Diseño de terraza planta baja de tamaño medio sin cubierta en patio trasero con zócalos y barandilla de metal
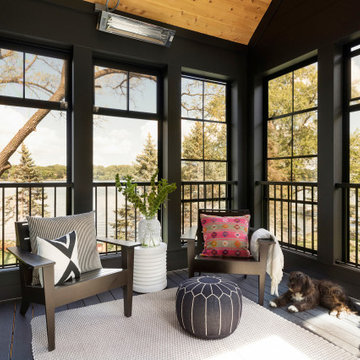
Sunroom with wood ceiling detail.
Diseño de porche cerrado marinero de tamaño medio en patio trasero con barandilla de metal
Diseño de porche cerrado marinero de tamaño medio en patio trasero con barandilla de metal
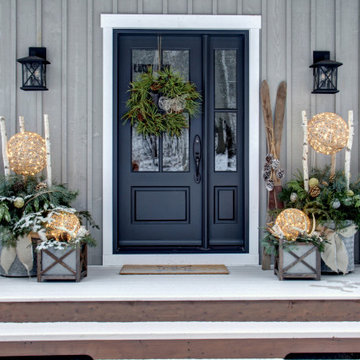
Designer Lyne Brunet
Diseño de terraza de tamaño medio en patio delantero y anexo de casas con jardín de macetas, entablado y barandilla de madera
Diseño de terraza de tamaño medio en patio delantero y anexo de casas con jardín de macetas, entablado y barandilla de madera

The homeowners needed to repair and replace their old porch, which they loved and used all the time. The best solution was to replace the screened porch entirely, and include a wrap-around open air front porch to increase curb appeal while and adding outdoor seating opportunities at the front of the house. The tongue and groove wood ceiling and exposed wood and brick add warmth and coziness for the owners while enjoying the bug-free view of their beautifully landscaped yard.
4.518 ideas para terrazas de tamaño medio con todos los materiales para barandillas
2