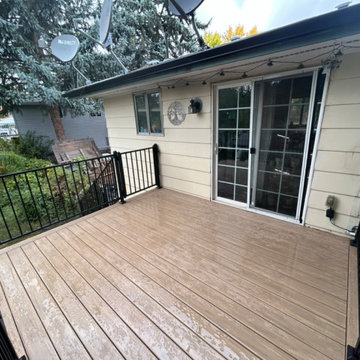4.518 ideas para terrazas de tamaño medio con todos los materiales para barandillas
Filtrar por
Presupuesto
Ordenar por:Popular hoy
161 - 180 de 4518 fotos
Artículo 1 de 3
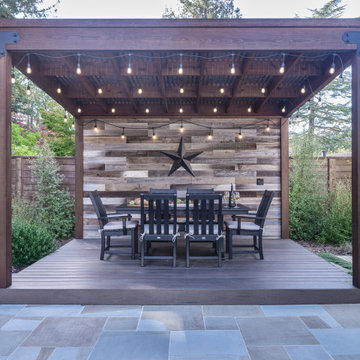
This Lafayette, California, modern farmhouse is all about laid-back luxury. Designed for warmth and comfort, the home invites a sense of ease, transforming it into a welcoming haven for family gatherings and events.
The pergola design is all about open-air elegance – a symphony of warm wood tones and tasteful string lights, creating the ideal setting for hosting intimate and inviting gatherings.
Project by Douglah Designs. Their Lafayette-based design-build studio serves San Francisco's East Bay areas, including Orinda, Moraga, Walnut Creek, Danville, Alamo Oaks, Diablo, Dublin, Pleasanton, Berkeley, Oakland, and Piedmont.
For more about Douglah Designs, click here: http://douglahdesigns.com/
To learn more about this project, see here:
https://douglahdesigns.com/featured-portfolio/lafayette-modern-farmhouse-rebuild/
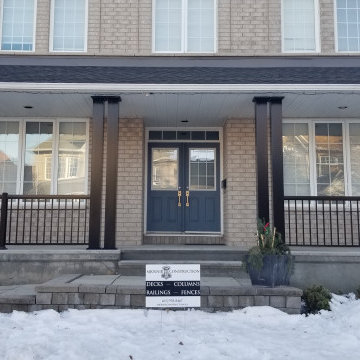
Delivered just in time for Christmas is this complete front porch remodelling for our last customer of the year!
The old wooden columns and railing were removed and replaced with a more modern material.
Black aluminum columns with a plain panel design were installed in pairs, while the 1500 series aluminum railing creates a sleek and stylish finish.
If you are looking to have your front porch revitalized next year, please contact us for an estimate!
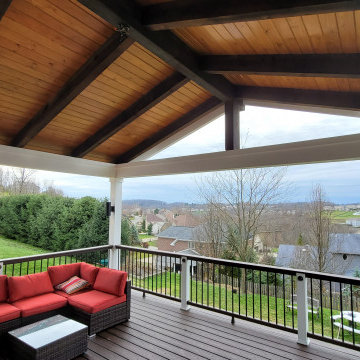
This covered deck offers total comfort with beautiful views. Made with Trex decking, a stained cedar ceiling, and a finished under deck, this build is perfect for any home.
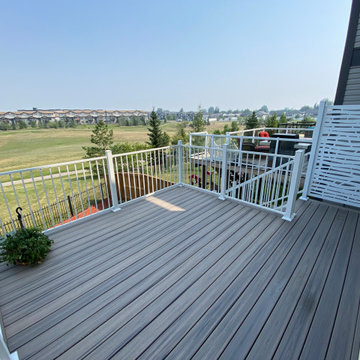
This walkout deck features Trex Rocky Harbour decking with LP smart side trim. The underside is finished with aluminum soffit to give a clean, complete look. The deck is finished off with Fortress Aluminum Railing in white.
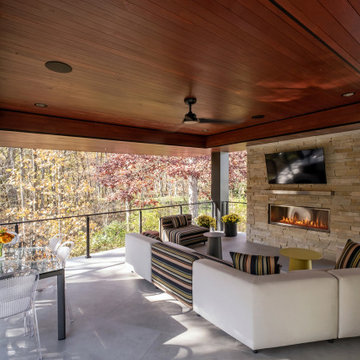
The house was designed on a large curve terminating at an outdoor covered entertaining space complete with a gas fireplace.
Ejemplo de terraza actual de tamaño medio en patio trasero y anexo de casas con chimenea, suelo de baldosas y barandilla de cable
Ejemplo de terraza actual de tamaño medio en patio trasero y anexo de casas con chimenea, suelo de baldosas y barandilla de cable
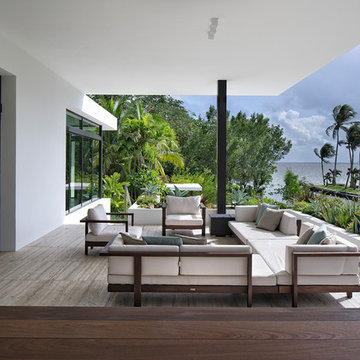
Imagen de terraza contemporánea de tamaño medio en anexo de casas con jardín de macetas y barandilla de varios materiales
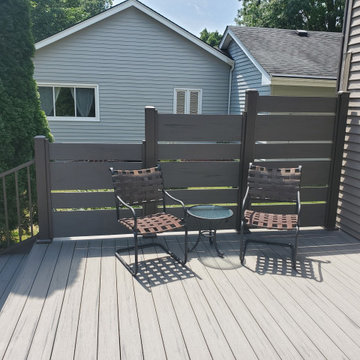
This deck had many design details with this resurface. The homeowner's of this deck wanted to change out their wood decking to a maintenance free products. We installed New Timbertech PVC Capped Composite Decking (Terrain Series - Silver Maple) with a picture frame in the center for a custom design feel. The deck is the perfect height for the hot tub. We then installed new roofing on the existing gazebo along with new roofing and an Aluminum Soffit Ceiling which matched the Westbury Railing (Tuscany Series - Bronze in color). My favorite parts is the inside corner stairs and of course the custom privacy wall we designed out of Westbury Railing Posts and Timbertech Fascia & Risers. This complete deck project turned out great and the homeowners could not be any happier.
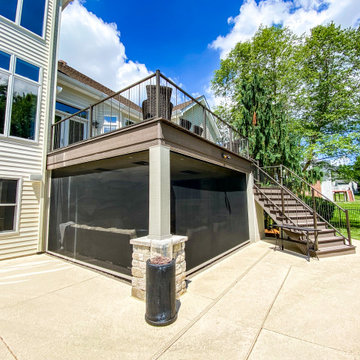
This outdoor area screams summer! Our customers existing pool is now complimented by a stamped patio area with a fire pit, an open deck area with composite decking, and an under deck area with a fireplace and beverage area. Having an outdoor living area like this one allows for plenty of space for entertaining and relaxing!
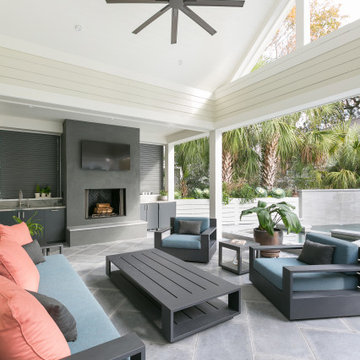
Diseño de terraza clásica renovada de tamaño medio en patio trasero y anexo de casas con chimenea, suelo de baldosas y barandilla de madera
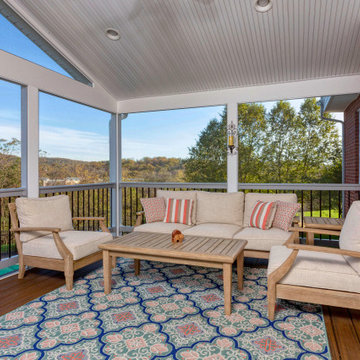
A new screened in porch with Trex Transcends decking with white PVC trim. White vinyl handrails with black round aluminum balusters
Modelo de porche cerrado tradicional de tamaño medio en patio trasero y anexo de casas con barandilla de varios materiales
Modelo de porche cerrado tradicional de tamaño medio en patio trasero y anexo de casas con barandilla de varios materiales
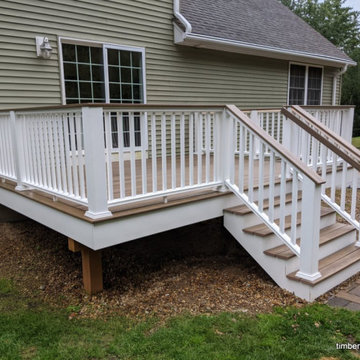
Diseño de terraza planta baja de tamaño medio en patio trasero con barandilla de cable
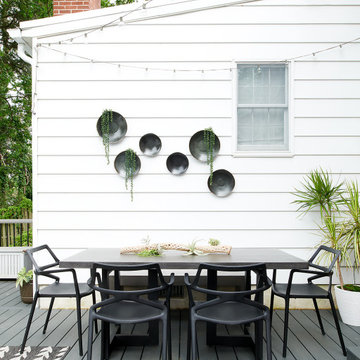
Imagen de terraza planta baja bohemia de tamaño medio sin cubierta en patio trasero con barandilla de metal y iluminación

Photography by Golden Gate Creative
Diseño de terraza columna campestre de tamaño medio en patio trasero y anexo de casas con columnas, entablado y barandilla de madera
Diseño de terraza columna campestre de tamaño medio en patio trasero y anexo de casas con columnas, entablado y barandilla de madera
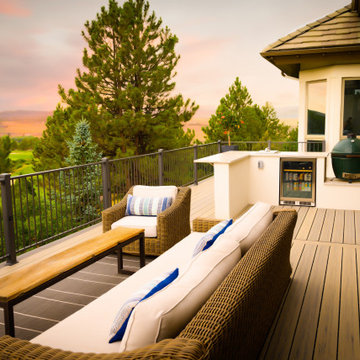
Luxury Deck & Outdoor Kitchen with Grill Island
Foto de terraza minimalista de tamaño medio sin cubierta en patio trasero con cocina exterior y barandilla de metal
Foto de terraza minimalista de tamaño medio sin cubierta en patio trasero con cocina exterior y barandilla de metal
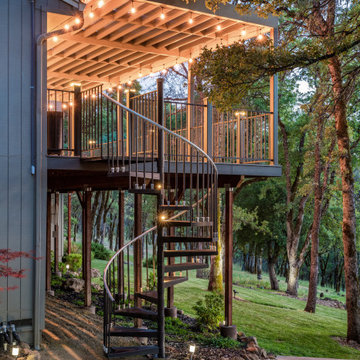
Imagen de terraza de estilo americano de tamaño medio en patio trasero con pérgola y barandilla de metal
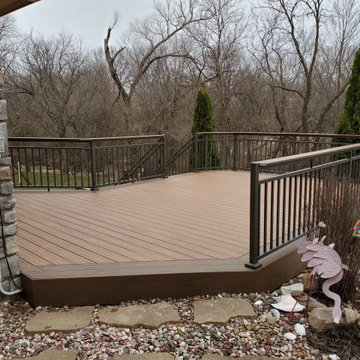
This deck was a Deck Resurface Project with a Stair and Stair Landing Change. The original deck design had an odd middle stair landing with (2) sets of stairs from a single landing. It created an awkward area. Also the original decking was Cedar which had many soft spots. We tore off the old decking and installed new Composite Decking, then redesigned the main stairs with a landing that resembled a bridge which made it more comfortable to walk from the main deck to the hot tub area below. The house was a Tuscany style house, so we wanted the colors and railing style to go along with the house’s theme. The decking we used was Timbertech’s PVC Capped Composite Decking. The main color was Antigua Gold and then accented with a double picture frame of Antique Palm. The railing was upgraded to the Westbury’s Full Aluminum Railing with the Tuscany Series (Double Top Rail). Also because it was next to the pool, we added a Drink Rail to the top of the rail so there would be an easy way to hold your drink while standing at the rail looking at the pool. The total deck design became more simple design which turned out great with the style and usability of the outdoor space. We built this deck in the Winter, so now it’s all ready for the Pool Season of 2019!!
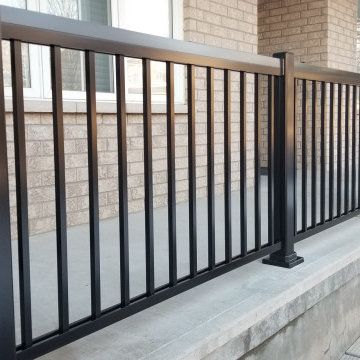
Delivered just in time for Christmas is this complete front porch remodelling for our last customer of the year!
The old wooden columns and railing were removed and replaced with a more modern material.
Black aluminum columns with a plain panel design were installed in pairs, while the 1500 series aluminum railing creates a sleek and stylish finish.
If you are looking to have your front porch revitalized next year, please contact us for an estimate!
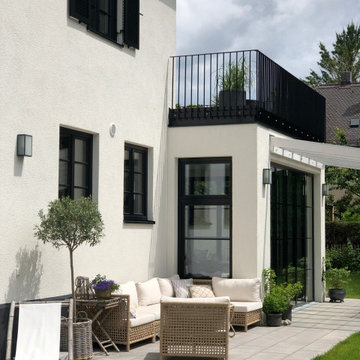
Küchenanbau mit Terrasse und Pergola.
Große faltbare Fensterfront gibt das Gefühl die Küche im Sommer nach aussen zu verlagern.
Aussendämmung beim Bestand.
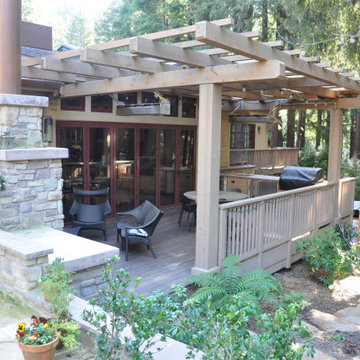
Main deck off Great Room with folding doors from dining, extends toward fairy-ring of redwoods. Note drive with concealed parking beyond. Sub-climate in Mill Valley requires supplemental heating for later afternoon activities. Note ovehead gas radiant heaters suspended from trellis
4.518 ideas para terrazas de tamaño medio con todos los materiales para barandillas
9
