4.518 ideas para terrazas de tamaño medio con todos los materiales para barandillas
Filtrar por
Presupuesto
Ordenar por:Popular hoy
41 - 60 de 4518 fotos
Artículo 1 de 3

The homeowners needed to repair and replace their old porch, which they loved and used all the time. The best solution was to replace the screened porch entirely, and include a wrap-around open air front porch to increase curb appeal while and adding outdoor seating opportunities at the front of the house. The tongue and groove wood ceiling and exposed wood and brick add warmth and coziness for the owners while enjoying the bug-free view of their beautifully landscaped yard.
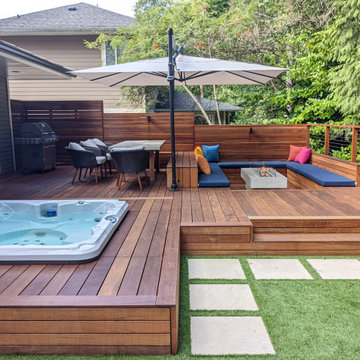
Ipe hardwood back yard deck with hot tub, sunken lounge, and dining areas. Privacy screens, cable railings, porcelain stepping stone paving and artificial turf. BBQ, landscape lighting and built-in seating bench
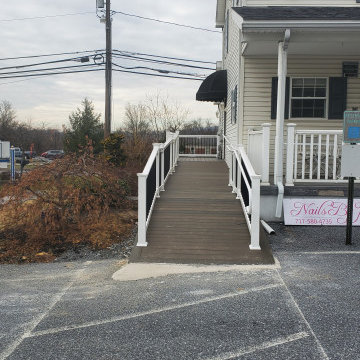
The Ramp and second Story Deck were both in need of repair.
The ADA Ramp and second story Deck were both rebuilt to code.
Trex EnHanced Costal Bluff Decking was used as decking.
RDI Finyl Line T-Top Railing with Black Ballusters. Vinyl white sleeves.
Wolfe PVC White Fascia

Modelo de terraza planta baja bohemia de tamaño medio sin cubierta en patio lateral con brasero y barandilla de metal
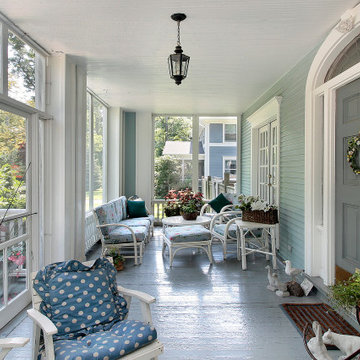
Diseño de porche cerrado de tamaño medio en patio delantero y anexo de casas con entablado y barandilla de madera
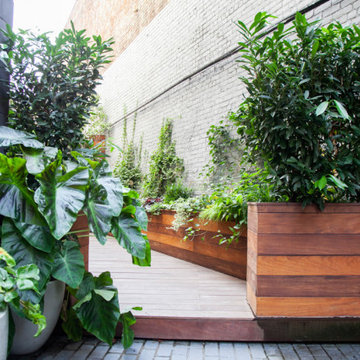
Ejemplo de terraza planta baja minimalista de tamaño medio en patio trasero con brasero, pérgola y barandilla de varios materiales
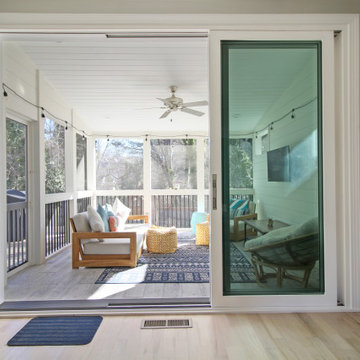
Imagen de porche cerrado contemporáneo de tamaño medio en patio trasero y anexo de casas con barandilla de madera

Foto de terraza columna de estilo americano de tamaño medio en patio delantero y anexo de casas con columnas, entablado y barandilla de metal
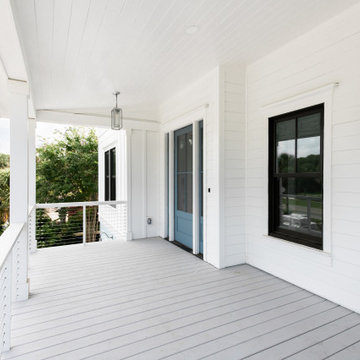
Modelo de terraza costera de tamaño medio en patio delantero y anexo de casas con entablado y barandilla de varios materiales
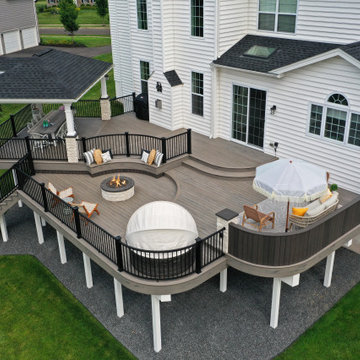
This beautiful multi leveled deck was created to have distinct and functional spaces. From the covered pavilion dining area to the walled-off privacy to the circular fire pit, this project displays a myriad of unique styles and characters.
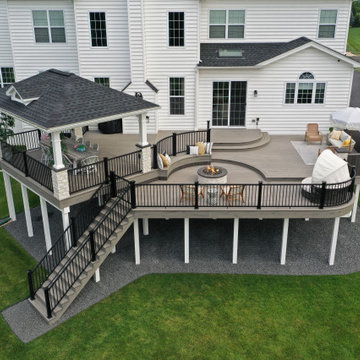
This beautiful multi leveled deck was created to have distinct and functional spaces. From the covered pavilion dining area to the walled-off privacy to the circular fire pit, this project displays a myriad of unique styles and characters.
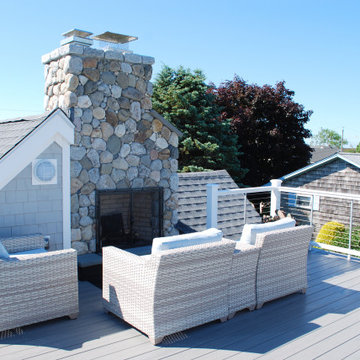
Foto de terraza costera de tamaño medio sin cubierta en azotea con chimenea y barandilla de cable
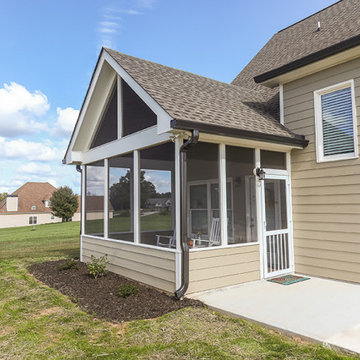
Avalon Screened Porch Addition and Shower Repair
Diseño de porche cerrado clásico de tamaño medio en patio trasero y anexo de casas con losas de hormigón y barandilla de madera
Diseño de porche cerrado clásico de tamaño medio en patio trasero y anexo de casas con losas de hormigón y barandilla de madera
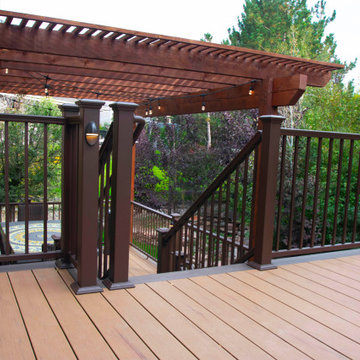
Multi level Deckorators Vista composite deck with Preferred Georgian railing. Rough sawn cedar pergola. Integrated low voltage rail lighting.
Imagen de terraza tradicional renovada de tamaño medio en patio trasero con pérgola y barandilla de metal
Imagen de terraza tradicional renovada de tamaño medio en patio trasero con pérgola y barandilla de metal

New Craftsman style home, approx 3200sf on 60' wide lot. Views from the street, highlighting front porch, large overhangs, Craftsman detailing. Photos by Robert McKendrick Photography.
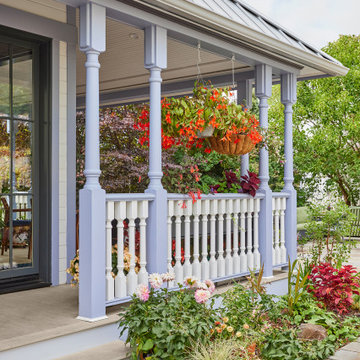
Photo by Cindy Apple
Modelo de terraza clásica de tamaño medio en patio trasero y anexo de casas con adoquines de piedra natural y barandilla de madera
Modelo de terraza clásica de tamaño medio en patio trasero y anexo de casas con adoquines de piedra natural y barandilla de madera
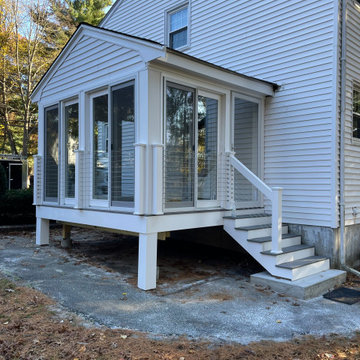
We completely rejuvenated this old deteriorated porch with rotted joists, decking, and wooden framed screens by first reconstructing the PT framing, adding a PT post and beam with two frost footings, Enclosing the underside with exterior AC Plywood, doubling the joists to every 8" oc to accept our new Fiberon composite decking, re-framing the post, adding new 60" sliders (4) and Larson Storm door/panel, complete weatherproofing with membrane flashing, New White Versatex Composite PVC trim inside and out, a new set of stairs with 4000 psi stair pad and uplift anchors, and a beautiful stainless steel cable rail to 36" height from Atlantis Cable Rail Systems. New PVC soffits and fascias also. New gutters to follow.
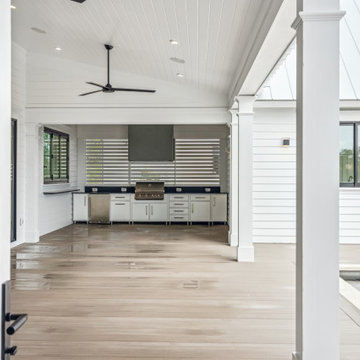
Imagen de terraza costera de tamaño medio en patio trasero y anexo de casas con cocina exterior, entablado y barandilla de cable
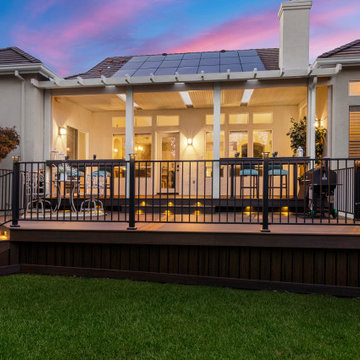
Ejemplo de terraza planta baja de estilo americano de tamaño medio en patio trasero con pérgola y barandilla de metal
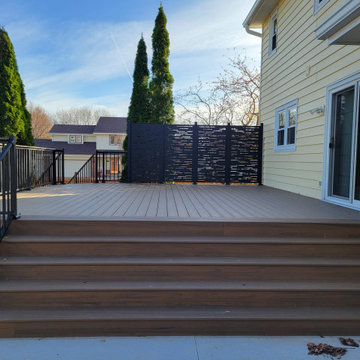
New Trex Toasted Sand Deck with HideAway Screens (Dash Design) and Westbury Railing with Drink Rail
Ejemplo de terraza planta baja de tamaño medio sin cubierta en patio trasero con privacidad y barandilla de metal
Ejemplo de terraza planta baja de tamaño medio sin cubierta en patio trasero con privacidad y barandilla de metal
4.518 ideas para terrazas de tamaño medio con todos los materiales para barandillas
3