451 ideas para terrazas de tamaño medio con columnas
Filtrar por
Presupuesto
Ordenar por:Popular hoy
61 - 80 de 451 fotos
Artículo 1 de 3
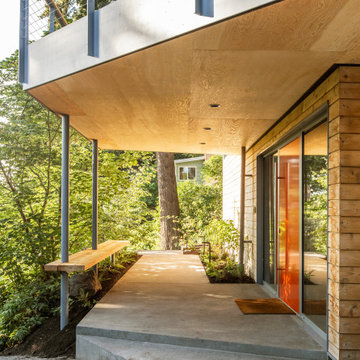
A custom D1 Entry Door flanked by substantial sidelights was designed in a bold rust color to highlight the entrance to the home and provide a sense of welcoming. The vibrant entrance sets a tone of excitement and vivacity that is carried throughout the home. A combination of cedar, concrete, and metal siding grounds the home in its environment, provides architectural interest, and enlists massing to double as an ornament. The overall effect is a design that remains understated among the diverse vegetation but also serves enough eye-catching design elements to delight the senses.

Foto de terraza columna contemporánea de tamaño medio en patio delantero y anexo de casas con columnas, adoquines de ladrillo y barandilla de metal
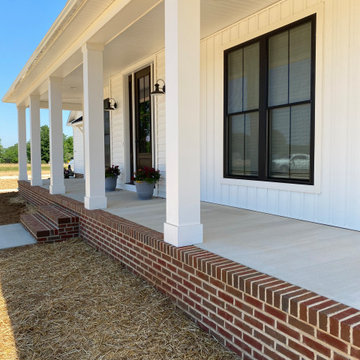
Ejemplo de terraza columna campestre de tamaño medio en patio delantero y anexo de casas con columnas y adoquines de ladrillo
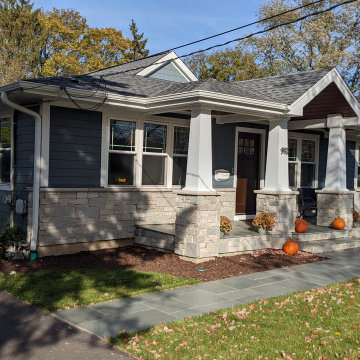
View of new front porch looking toward the back yard and existing freestanding garage.
Ejemplo de terraza columna tradicional renovada de tamaño medio en patio delantero y anexo de casas con columnas y suelo de baldosas
Ejemplo de terraza columna tradicional renovada de tamaño medio en patio delantero y anexo de casas con columnas y suelo de baldosas
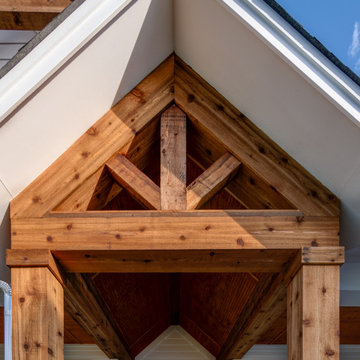
Foto de terraza columna de estilo de casa de campo de tamaño medio en patio delantero y anexo de casas con columnas
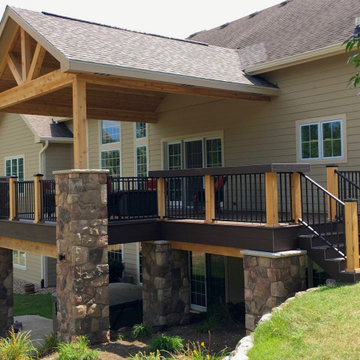
Deck and Open Porch featuring Trex Transcend decking, cedar-fishing ceiling and posts, stone columns and rail countertop
Foto de terraza columna actual de tamaño medio en patio trasero con columnas
Foto de terraza columna actual de tamaño medio en patio trasero con columnas
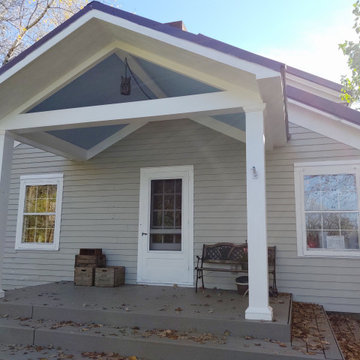
The square columns, with decorative caps and bases, are reminiscent of the original entry design and offer a touch of elegance without being overbearing.
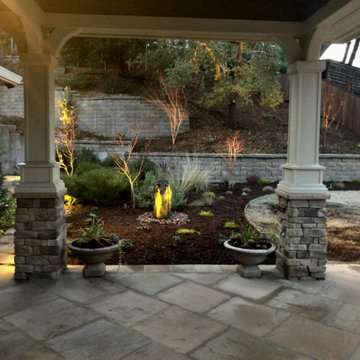
Foto de terraza columna clásica de tamaño medio en patio delantero y anexo de casas con columnas y adoquines de piedra natural
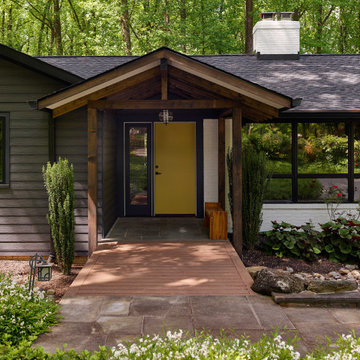
The new porch sets the tone for the rest of this whole house renovation. The covered roof, asymmetrical door with glass side lite and earthy color palette, make for a modern, fresh and inviting project.

Foto de terraza columna actual de tamaño medio en patio delantero y anexo de casas con columnas, adoquines de ladrillo y barandilla de metal
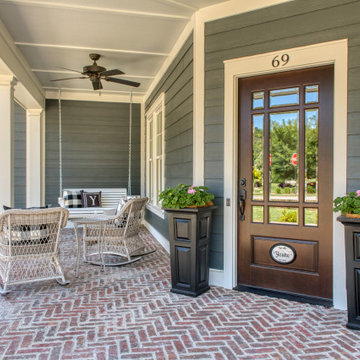
Herringbone Brick Paver Porch
Imagen de terraza columna clásica renovada de tamaño medio en patio delantero con columnas y adoquines de ladrillo
Imagen de terraza columna clásica renovada de tamaño medio en patio delantero con columnas y adoquines de ladrillo
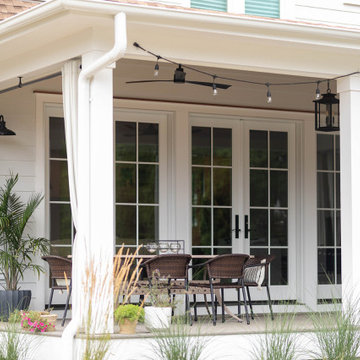
This casual, beach feel is brought to the backyard. The openness of the 3 double french doors invites guests to enjoy the outdoors under the comfort of the shade provided by the covered porch. White curtains on the sides of the porch can be drawn closed for privacy but add a warm softness to the multiple seating areas when open. The siding is crisp, white, and horizontal. The soft gray composite decking of the porch floor with the crisp white columns, white siding, white trim, wood ceiling, and ornamental grasses add to the coastal feel. The black fans, black wall sconces, black door handles, black string lights, and black pendant light are contemporary accents against the white house.
The siding is not lapped siding. Instead the outer surface of the siding is straight up and down without an angle. This simple profile along with the clean shadow line give the home a modern feel - thus updating it from the traditional coastal shingle style.
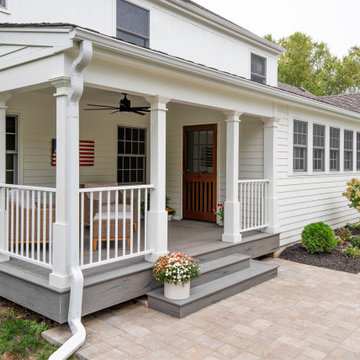
Ejemplo de terraza columna de tamaño medio en patio trasero y anexo de casas con columnas, adoquines de hormigón y barandilla de metal

Foto de terraza columna marinera de tamaño medio en patio delantero con columnas y pérgola
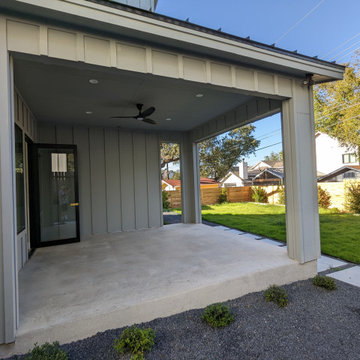
View of the covered back porch.
Imagen de terraza columna minimalista de tamaño medio en patio trasero y anexo de casas con columnas y adoquines de hormigón
Imagen de terraza columna minimalista de tamaño medio en patio trasero y anexo de casas con columnas y adoquines de hormigón
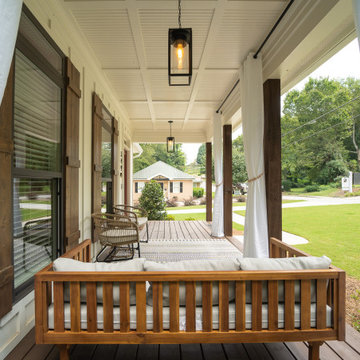
The welcoming Front Covered Porch of The Catilina. View House Plan THD-5289: https://www.thehousedesigners.com/plan/catilina-1013-5289/
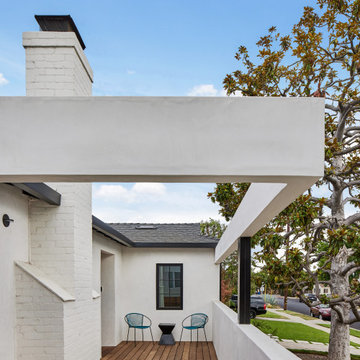
With front yard incline, this modern porch's entrance deck is semi-private from street
Foto de terraza columna clásica renovada de tamaño medio en patio delantero con columnas, entablado, pérgola y barandilla de varios materiales
Foto de terraza columna clásica renovada de tamaño medio en patio delantero con columnas, entablado, pérgola y barandilla de varios materiales
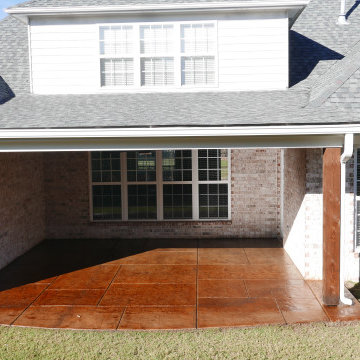
Tore down old gabled roof structure over this back porch which was poorly done and built it correctly with shed style roof structure, cypress column, and added concrete footing!
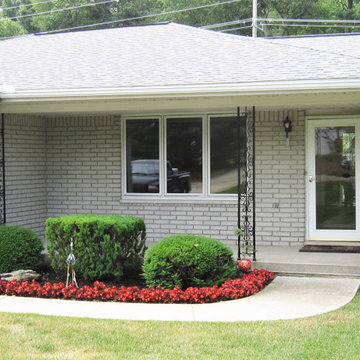
This is an "after" photo of three front porch wrought iron columns I restored.
Imagen de terraza columna clásica de tamaño medio en patio delantero y anexo de casas con columnas y losas de hormigón
Imagen de terraza columna clásica de tamaño medio en patio delantero y anexo de casas con columnas y losas de hormigón
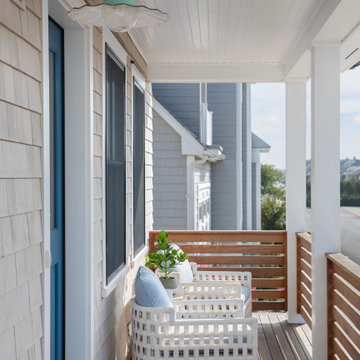
Front Porch Detail
Foto de terraza columna costera de tamaño medio en patio delantero y anexo de casas con columnas, entablado y barandilla de madera
Foto de terraza columna costera de tamaño medio en patio delantero y anexo de casas con columnas, entablado y barandilla de madera
451 ideas para terrazas de tamaño medio con columnas
4